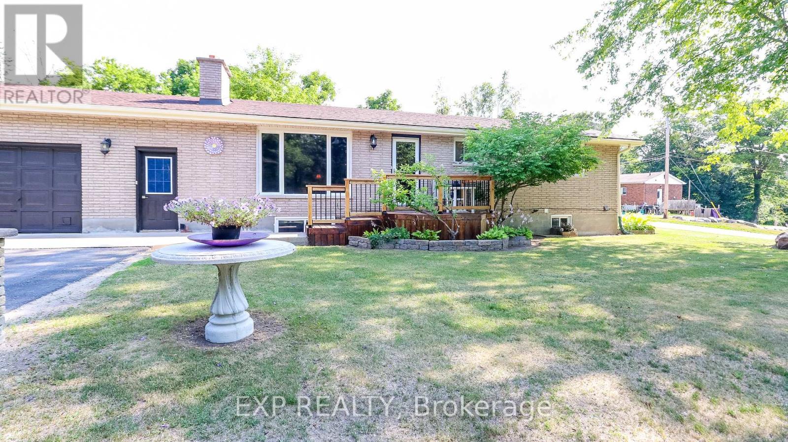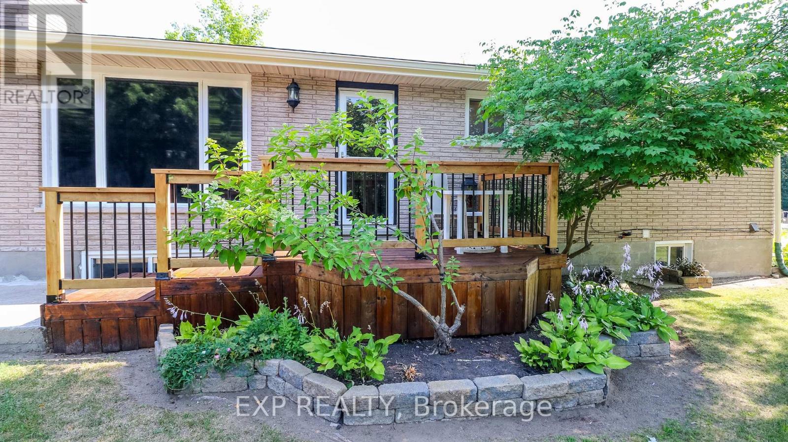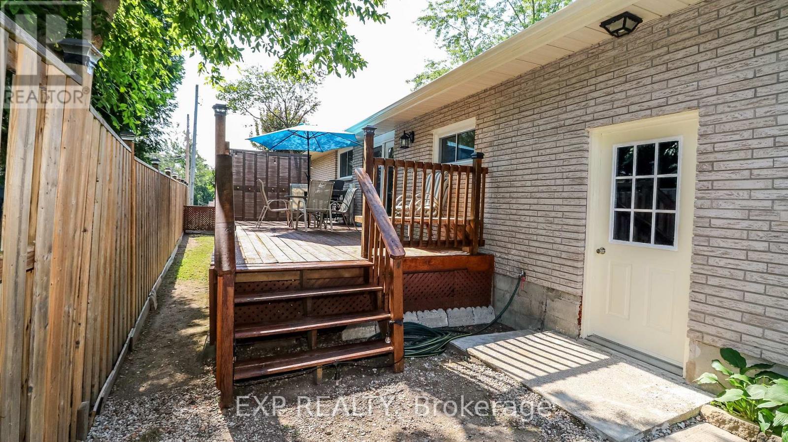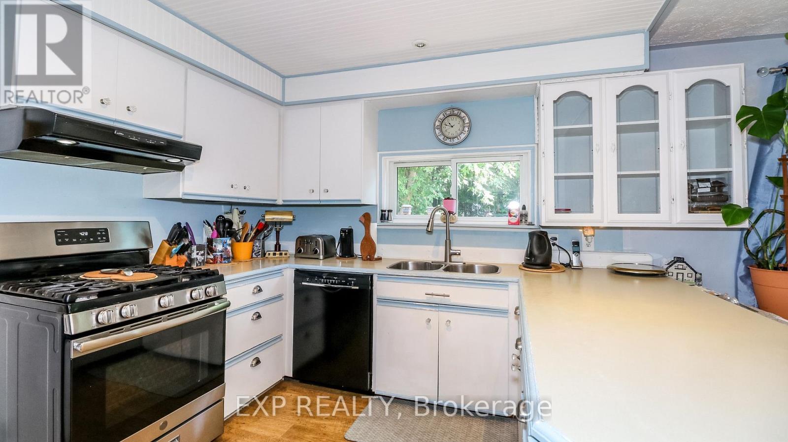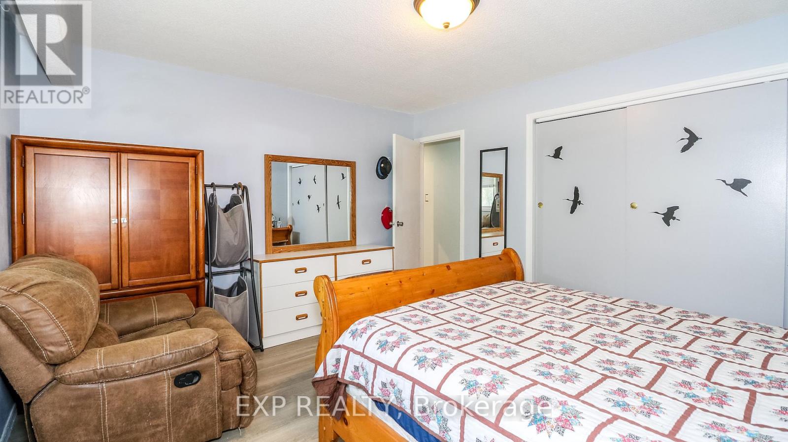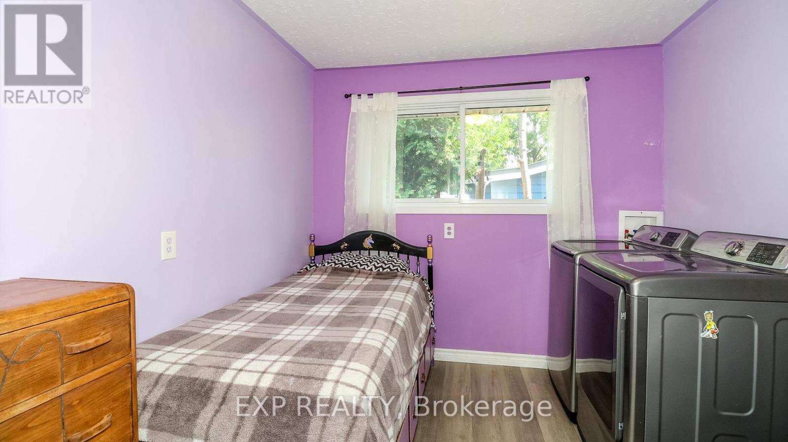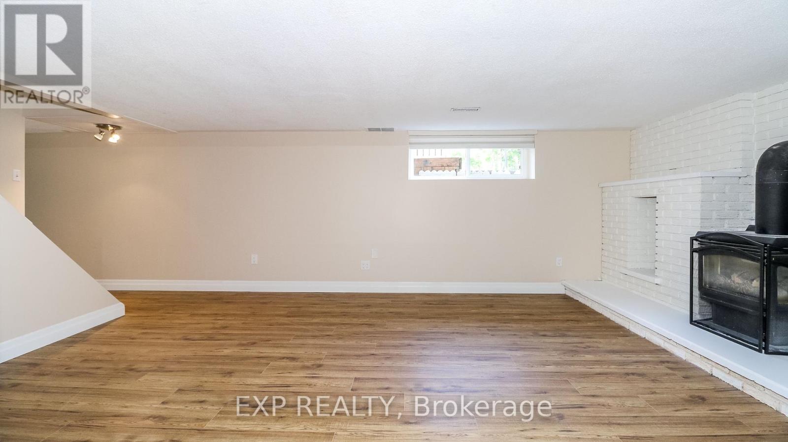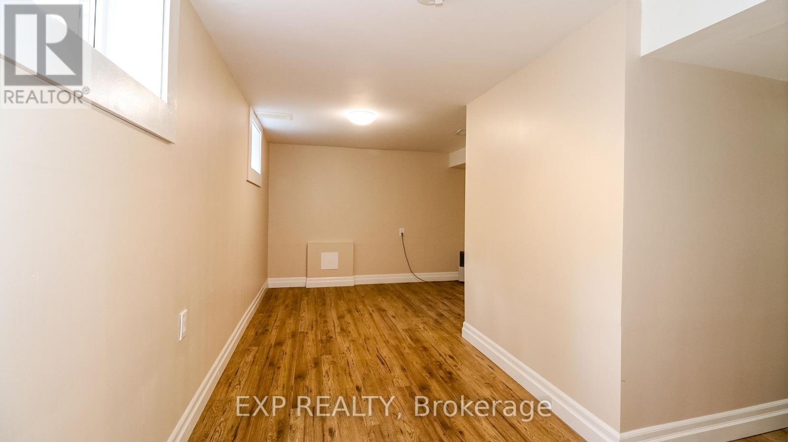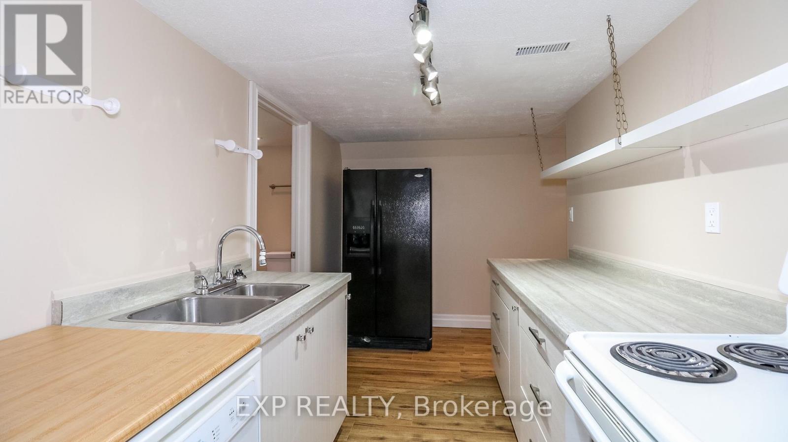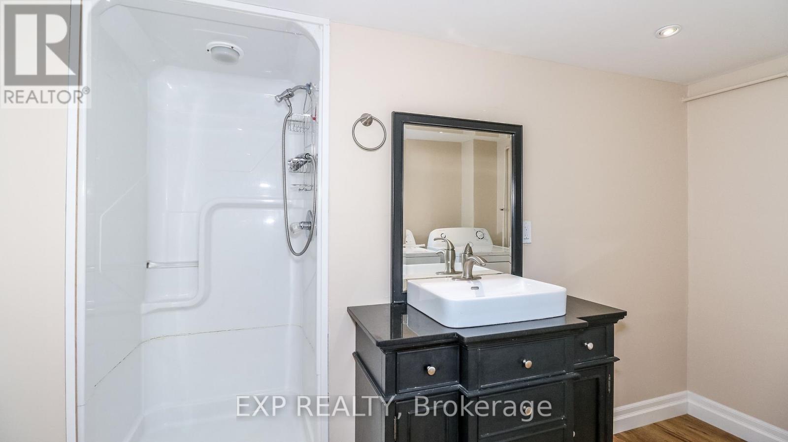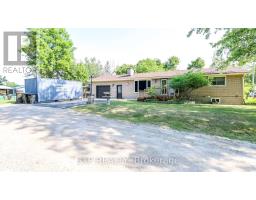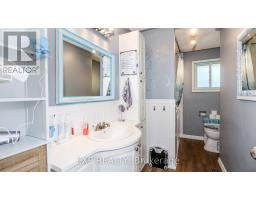4 Bedroom
2 Bathroom
1,100 - 1,500 ft2
Bungalow
Fireplace
Central Air Conditioning
Forced Air
$700,000
In the quiet village of Victoria Harbour this spacious family home is located at the end of a dead end road, with forested area across the road, walk to shopping, town dock, boat lunch and the Tay walking/bike trails, school is only a few blocks away. You have the bonus of living in town, but feels like country. All brick 3 +1 Bedroom Bungalow with attached oversize garage with steps to basement and back yard access. Eat in Kitchen walks out to back deck, large living room with picture window, 3rd bedroom had laundry added. Main bath has step in accessible tub/shower. Huge side yard with plenty of room for all your outdoor fun. The bright and spacious basement was just totally redone in June 2025, offers a great space for a multi-generation family, with large Livingroom with gas fireplace, kitchen, bedroom, den, 3pce bath and it's own laundry, has walk up step to garage and main level. New shingles (2023) Heat Pump provides back up heat source and A/C. (id:47351)
Property Details
|
MLS® Number
|
S12319042 |
|
Property Type
|
Single Family |
|
Community Name
|
Victoria Harbour |
|
Equipment Type
|
None |
|
Features
|
Level, Sump Pump |
|
Parking Space Total
|
5 |
|
Rental Equipment Type
|
None |
|
Structure
|
Patio(s), Shed |
Building
|
Bathroom Total
|
2 |
|
Bedrooms Above Ground
|
3 |
|
Bedrooms Below Ground
|
1 |
|
Bedrooms Total
|
4 |
|
Age
|
51 To 99 Years |
|
Amenities
|
Fireplace(s) |
|
Appliances
|
Water Meter, Blinds, Dishwasher, Dryer, Stove, Washer, Window Coverings, Refrigerator |
|
Architectural Style
|
Bungalow |
|
Basement Development
|
Finished |
|
Basement Features
|
Walk-up |
|
Basement Type
|
N/a (finished) |
|
Construction Style Attachment
|
Detached |
|
Cooling Type
|
Central Air Conditioning |
|
Exterior Finish
|
Brick |
|
Fireplace Present
|
Yes |
|
Fireplace Total
|
1 |
|
Foundation Type
|
Block |
|
Heating Fuel
|
Natural Gas |
|
Heating Type
|
Forced Air |
|
Stories Total
|
1 |
|
Size Interior
|
1,100 - 1,500 Ft2 |
|
Type
|
House |
|
Utility Water
|
Municipal Water |
Parking
Land
|
Acreage
|
No |
|
Sewer
|
Sanitary Sewer |
|
Size Depth
|
165 Ft |
|
Size Frontage
|
66 Ft |
|
Size Irregular
|
66 X 165 Ft |
|
Size Total Text
|
66 X 165 Ft |
|
Zoning Description
|
R2 |
Rooms
| Level |
Type |
Length |
Width |
Dimensions |
|
Basement |
Utility Room |
3.25 m |
3.14 m |
3.25 m x 3.14 m |
|
Basement |
Living Room |
6.9 m |
3.88 m |
6.9 m x 3.88 m |
|
Basement |
Office |
3.54 m |
3.48 m |
3.54 m x 3.48 m |
|
Basement |
Bedroom 4 |
7.18 m |
3.85 m |
7.18 m x 3.85 m |
|
Basement |
Kitchen |
3.98 m |
2.07 m |
3.98 m x 2.07 m |
|
Main Level |
Kitchen |
3.8 m |
2.76 m |
3.8 m x 2.76 m |
|
Main Level |
Dining Room |
3.8 m |
2.89 m |
3.8 m x 2.89 m |
|
Main Level |
Living Room |
4.01 m |
3.47 m |
4.01 m x 3.47 m |
|
Main Level |
Primary Bedroom |
3.99 m |
3.47 m |
3.99 m x 3.47 m |
|
Main Level |
Bedroom 2 |
3.44 m |
3.1 m |
3.44 m x 3.1 m |
|
Main Level |
Bedroom 3 |
2.75 m |
2.41 m |
2.75 m x 2.41 m |
Utilities
|
Cable
|
Installed |
|
Electricity
|
Installed |
|
Sewer
|
Installed |
https://www.realtor.ca/real-estate/28678621/218-jephson-street-tay-victoria-harbour-victoria-harbour

