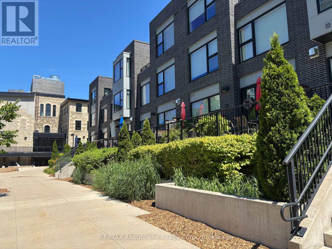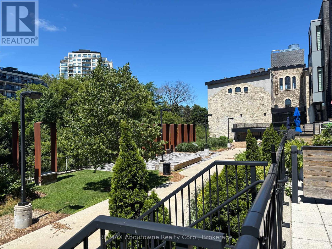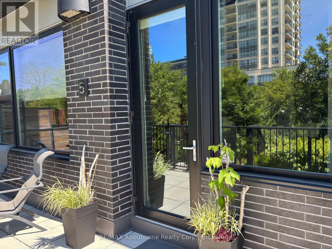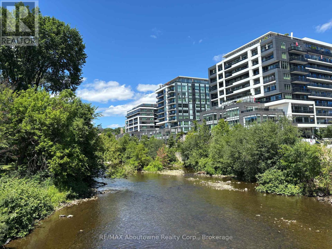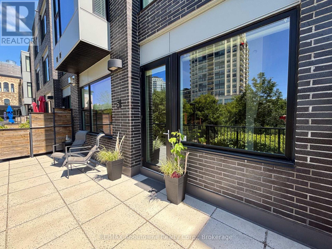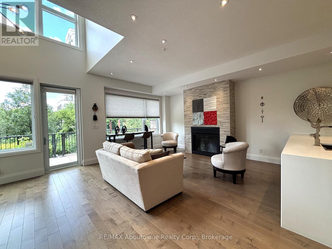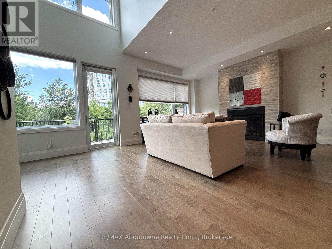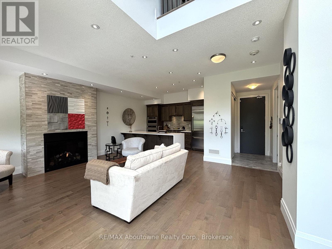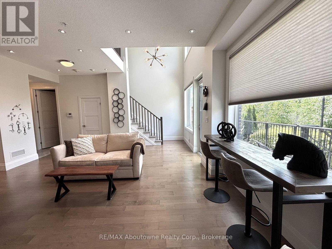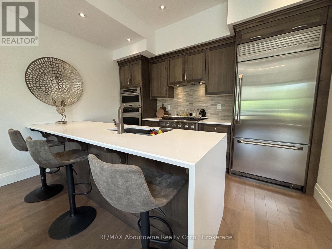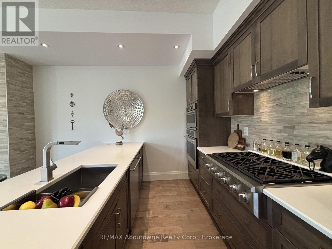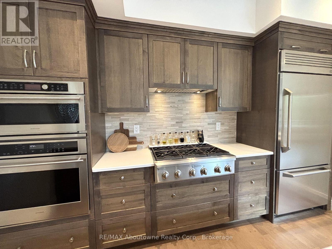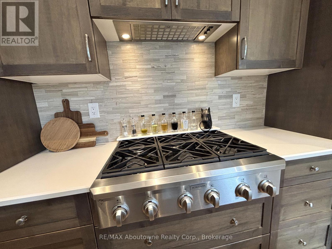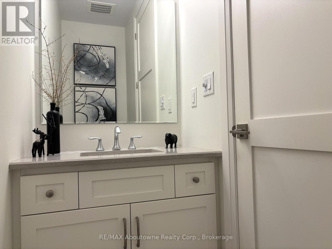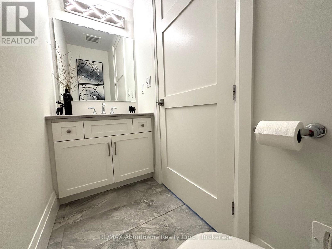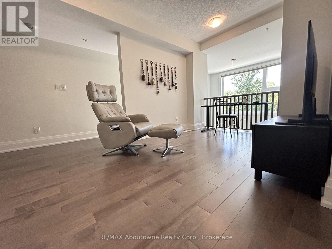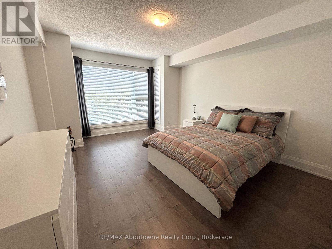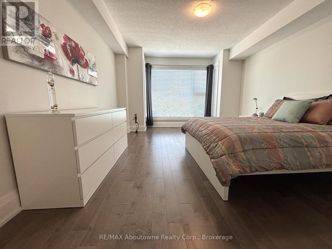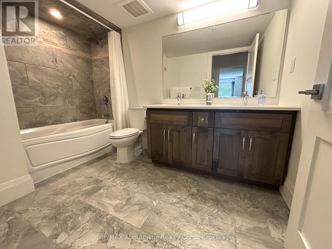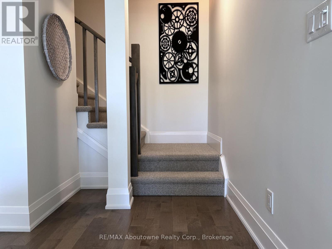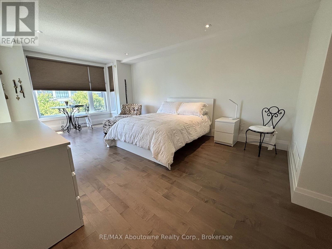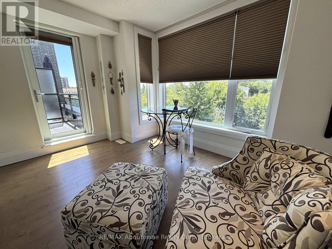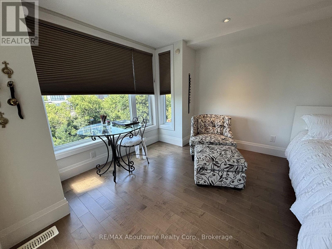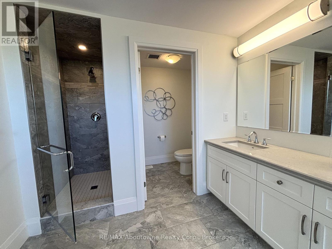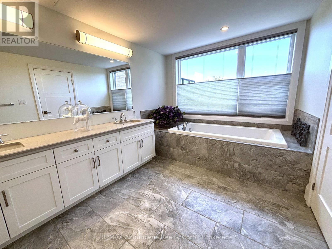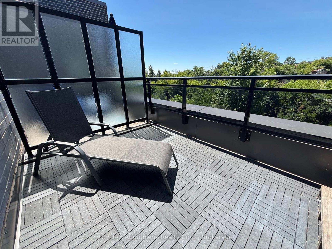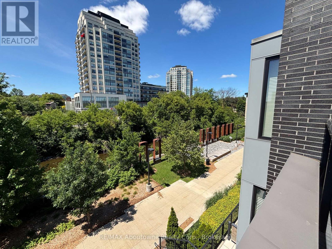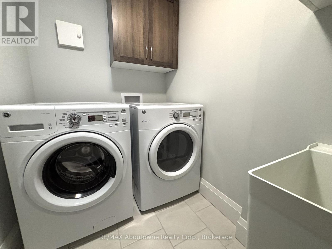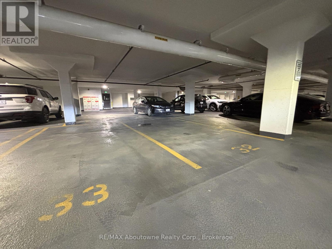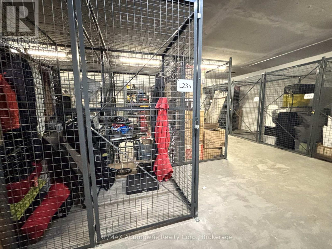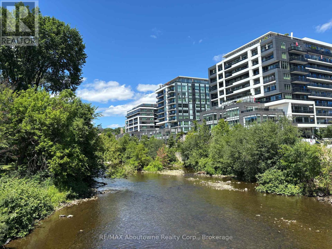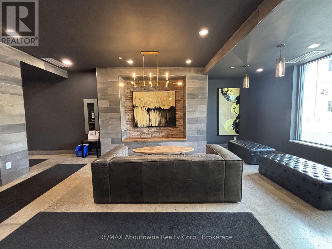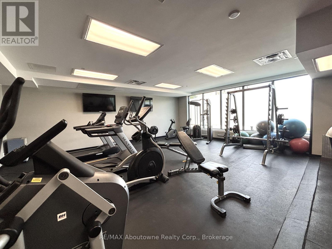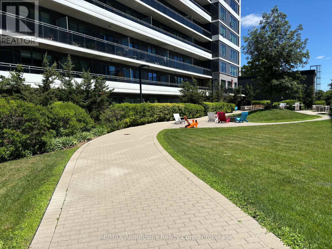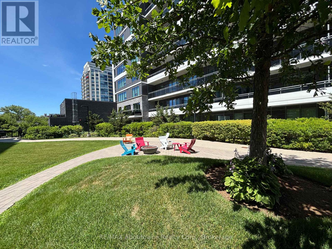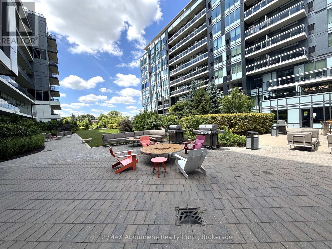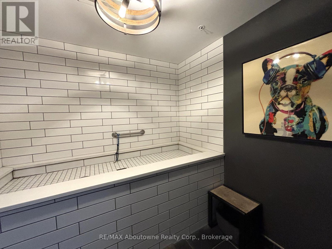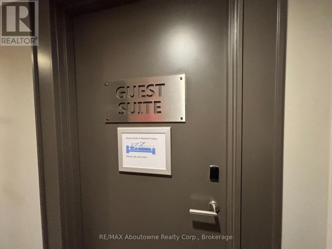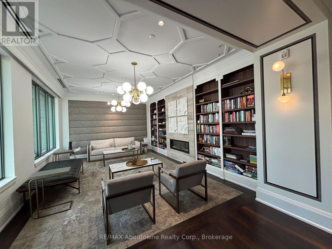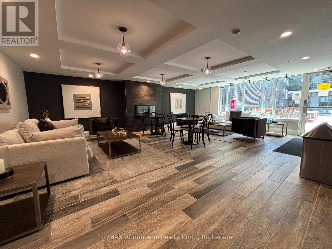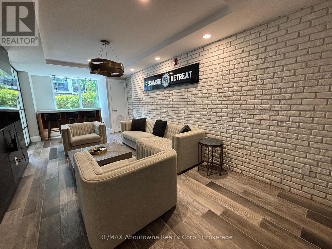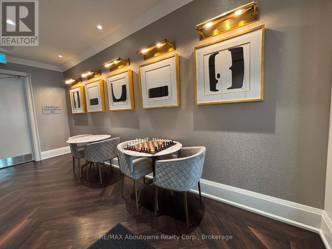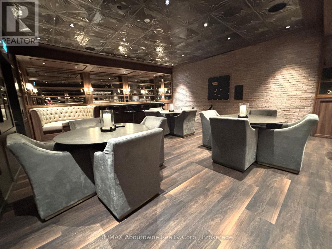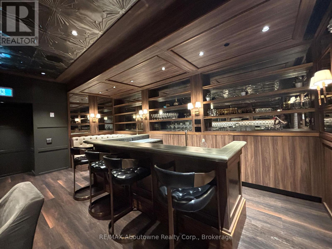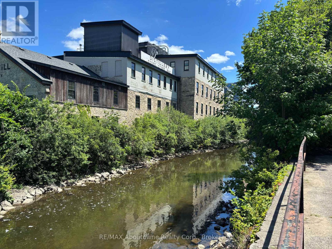Rl5 - 53 Arthur Street S Guelph, Ontario N1E 0P5
$1,125,000Maintenance, Heat, Common Area Maintenance, Insurance, Parking, Water
$1,087.01 Monthly
Maintenance, Heat, Common Area Maintenance, Insurance, Parking, Water
$1,087.01 MonthlyAMAZING RIVERFRONT URBAN TOWNHOME in the heart of downtown Guelph. ** 2,136 sq.ft.Townhome flooded with sunlight on all levels** 2 oversize bdrms PLUS den area ** Soaring Ceilings ** Massive windows treated with UV protection ** Hardwood on all levels ** Gourmet kitchen with high end built-in appliances and huge pantry ** Great Room with floor to ceiling fireplace, wired for TV installation ** Walkout to 26 Ft Terrace on the River, ready for your BBQ and friends ** PLUS Top Floor balcony with amazing River Views ** Master Bdrm with luxurious 5 piece ensuite and 2 walk-in closets** Second Bdrm also with walk-in closet ** In-suite storage room AND separate heated common area locker ** 2 side by side parking on the main level garage area, just steps to your unit ** Condo Fees include Water, Gas and use of extensive facilities including gym, party room, library and more ** Enjoy a walk along the River Walk connecting to extensive trail system ** Steps to GO train, the downtown dining experience and Royal City Park ** It Cant Get Any Better Than This!! One Seller is RRESP. (id:47351)
Property Details
| MLS® Number | X12319148 |
| Property Type | Single Family |
| Community Name | St. Patrick's Ward |
| Amenities Near By | Park, Public Transit, Hospital |
| Community Features | Pet Restrictions |
| Easement | Easement, None |
| Equipment Type | Water Heater - Tankless |
| Features | Conservation/green Belt, Guest Suite |
| Parking Space Total | 2 |
| Rental Equipment Type | Water Heater - Tankless |
| View Type | River View, Direct Water View |
| Water Front Type | Waterfront |
Building
| Bathroom Total | 3 |
| Bedrooms Above Ground | 2 |
| Bedrooms Total | 2 |
| Age | 6 To 10 Years |
| Amenities | Exercise Centre, Recreation Centre, Fireplace(s), Separate Electricity Meters, Storage - Locker, Security/concierge |
| Appliances | Oven - Built-in, Range, Water Heater - Tankless, Water Softener, Blinds, Dryer, Washer |
| Cooling Type | Central Air Conditioning |
| Exterior Finish | Brick |
| Fire Protection | Alarm System, Smoke Detectors |
| Fireplace Present | Yes |
| Flooring Type | Hardwood |
| Half Bath Total | 1 |
| Heating Fuel | Natural Gas |
| Heating Type | Forced Air |
| Stories Total | 3 |
| Size Interior | 2,000 - 2,249 Ft2 |
| Type | Row / Townhouse |
Parking
| Underground | |
| Garage |
Land
| Acreage | No |
| Land Amenities | Park, Public Transit, Hospital |
| Surface Water | River/stream |
Rooms
| Level | Type | Length | Width | Dimensions |
|---|---|---|---|---|
| Second Level | Bedroom | 4.69 m | 3.71 m | 4.69 m x 3.71 m |
| Second Level | Den | 4.25 m | 2.66 m | 4.25 m x 2.66 m |
| Second Level | Utility Room | 1.89 m | 1.38 m | 1.89 m x 1.38 m |
| Third Level | Primary Bedroom | 5.89 m | 3.71 m | 5.89 m x 3.71 m |
| Main Level | Great Room | 6.05 m | 4.74 m | 6.05 m x 4.74 m |
| Main Level | Kitchen | 3.95 m | 2.83 m | 3.95 m x 2.83 m |
