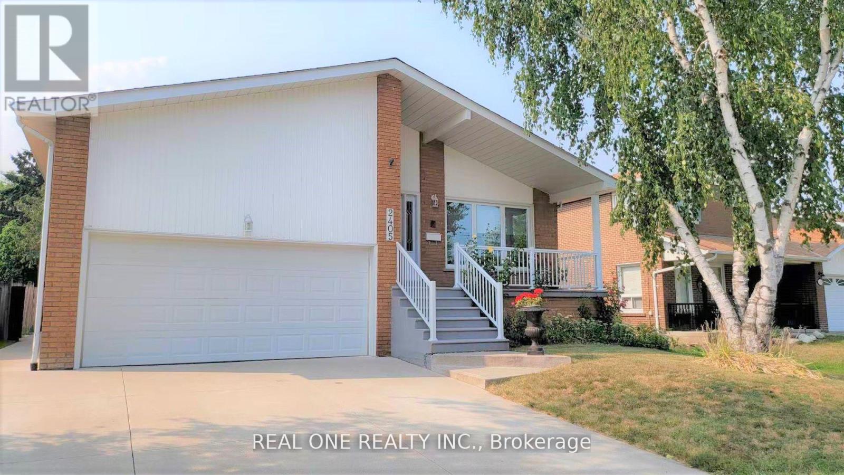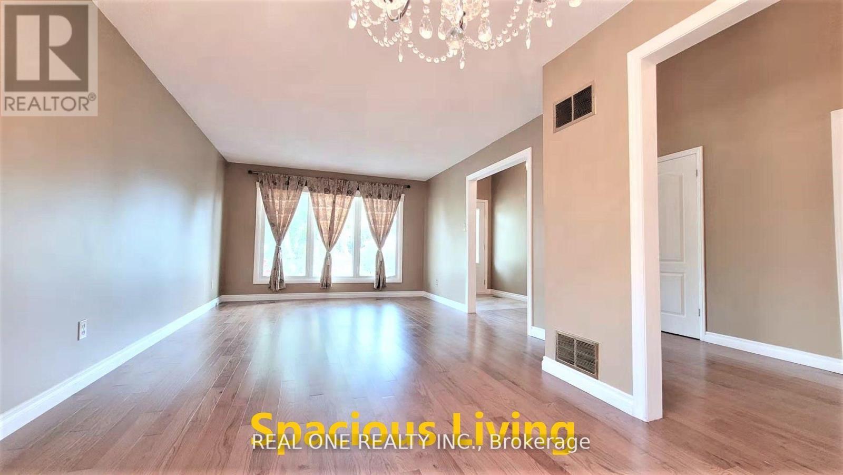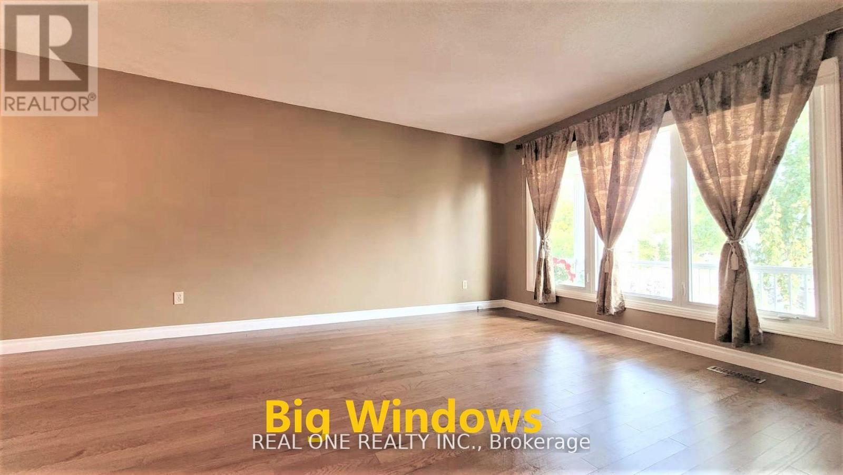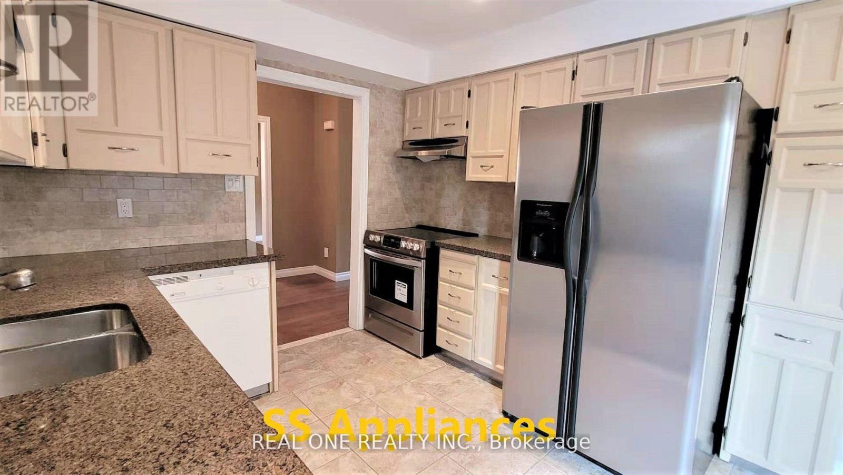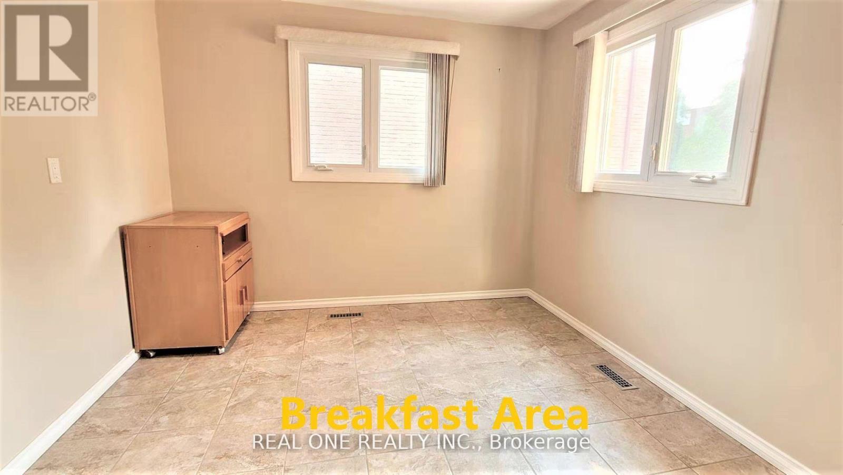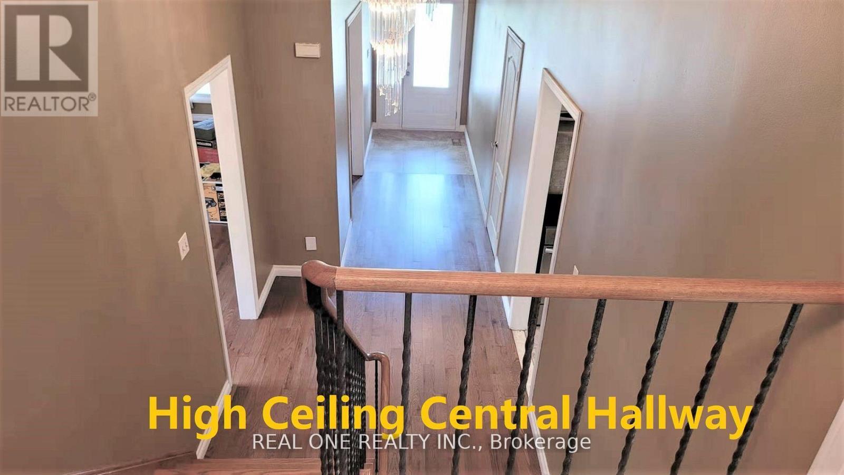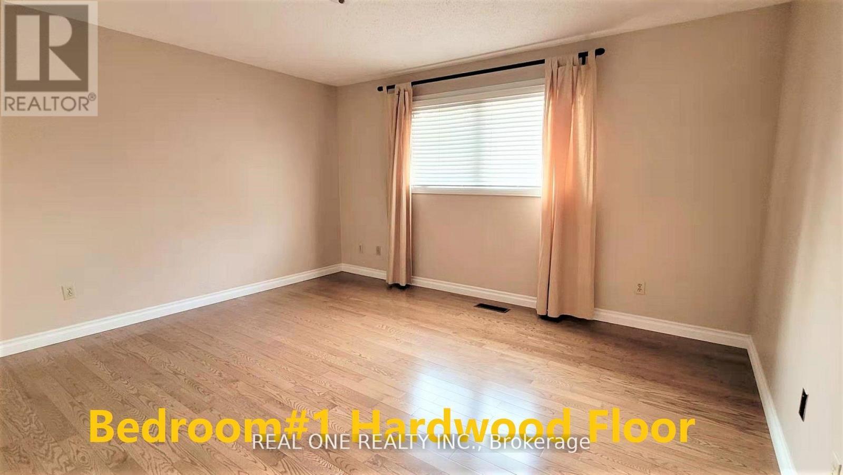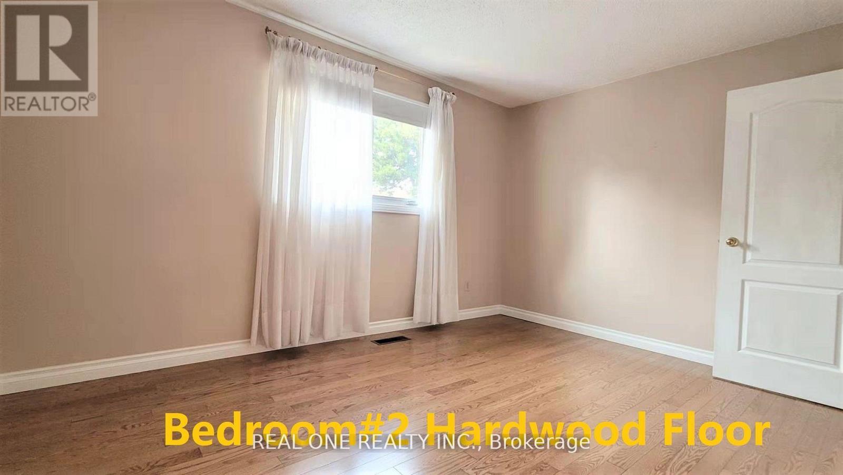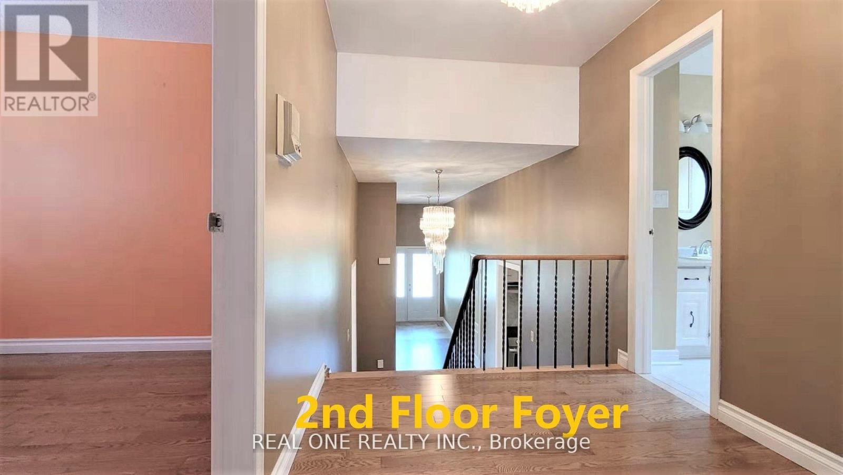3 Bedroom
2 Bathroom
2,000 - 2,500 ft2
Central Air Conditioning
Forced Air
$3,050 Monthly
*Spacious *Bright *Upgrades! Hardwood Floor Thru-Out! Large Formal Living & Dining Rms On Main Level Huge Eatin Kitchen With Granite Counter, Ss Appliances & Ample Natural Light. 3 Bed On The Upper Level; Primary Bed W 2Pc. Lower Level Offer Dedicated Laundry Room, Walkout To Huge Sideyard & Beautiful Garden. High Ceiling Hallway. What A Location! Few Minutes To Go Station *Your Show Stopper! The Tenant "Love It!", 50% Utilities Includes Hwt Rental. ***Upper Unit Only, Not Includes the Basement *** (id:47351)
Property Details
|
MLS® Number
|
W12316462 |
|
Property Type
|
Single Family |
|
Community Name
|
Clarkson |
|
Parking Space Total
|
3 |
Building
|
Bathroom Total
|
2 |
|
Bedrooms Above Ground
|
3 |
|
Bedrooms Total
|
3 |
|
Construction Style Attachment
|
Detached |
|
Construction Style Split Level
|
Backsplit |
|
Cooling Type
|
Central Air Conditioning |
|
Exterior Finish
|
Brick |
|
Flooring Type
|
Hardwood, Tile |
|
Foundation Type
|
Block |
|
Half Bath Total
|
1 |
|
Heating Fuel
|
Natural Gas |
|
Heating Type
|
Forced Air |
|
Size Interior
|
2,000 - 2,500 Ft2 |
|
Type
|
House |
|
Utility Water
|
Municipal Water |
Parking
Land
|
Acreage
|
No |
|
Sewer
|
Sanitary Sewer |
Rooms
| Level |
Type |
Length |
Width |
Dimensions |
|
Second Level |
Primary Bedroom |
|
|
Measurements not available |
|
Second Level |
Bedroom 2 |
|
|
Measurements not available |
|
Second Level |
Bedroom 3 |
|
|
Measurements not available |
|
Lower Level |
Laundry Room |
|
|
Measurements not available |
|
Main Level |
Living Room |
|
|
Measurements not available |
|
Main Level |
Dining Room |
|
|
Measurements not available |
|
Main Level |
Kitchen |
|
|
Measurements not available |
|
Main Level |
Eating Area |
|
|
Measurements not available |
https://www.realtor.ca/real-estate/28672997/upper-2405-benedet-drive-mississauga-clarkson-clarkson
