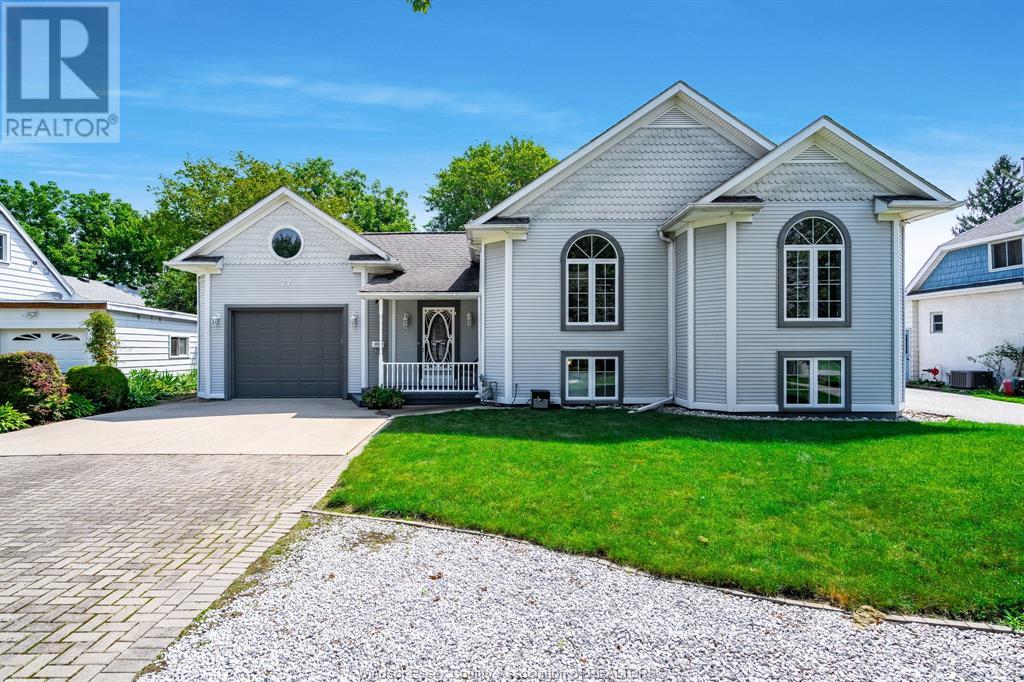7 Bedroom
3 Bathroom
Raised Ranch
Fireplace
Central Air Conditioning
Forced Air, Furnace
$649,900
Welcome to this well-maintained raised ranch, lovingly cared for by the original owners. Featuring 3 bedrooms and a full bath on the main floor, plus 4 additional bedrooms and 2 bathrooms in the finished basement, this spacious home is perfect for a growing family. Enjoy an eat-in kitchen, formal dining room, and attached garage with a 2-story loft for extra storage. The backyard also offers a shed with a second story, ideal for hobbies or storage. Conveniently located on a quiet dead-end street and move-in ready, this property is a rare find. (id:47351)
Property Details
|
MLS® Number
|
25019178 |
|
Property Type
|
Single Family |
|
Features
|
Double Width Or More Driveway, Circular Driveway, Interlocking Driveway |
Building
|
Bathroom Total
|
3 |
|
Bedrooms Above Ground
|
3 |
|
Bedrooms Below Ground
|
4 |
|
Bedrooms Total
|
7 |
|
Appliances
|
Central Vacuum, Dishwasher, Dryer, Microwave Range Hood Combo, Refrigerator, Stove, Washer |
|
Architectural Style
|
Raised Ranch |
|
Constructed Date
|
1988 |
|
Construction Style Attachment
|
Detached |
|
Cooling Type
|
Central Air Conditioning |
|
Exterior Finish
|
Aluminum/vinyl |
|
Fireplace Fuel
|
Wood |
|
Fireplace Present
|
Yes |
|
Fireplace Type
|
Conventional |
|
Flooring Type
|
Carpeted, Ceramic/porcelain, Hardwood, Laminate |
|
Foundation Type
|
Block |
|
Heating Fuel
|
Natural Gas |
|
Heating Type
|
Forced Air, Furnace |
|
Type
|
House |
Parking
Land
|
Acreage
|
No |
|
Size Irregular
|
62.78 X 93.85 / 0.375 Ac |
|
Size Total Text
|
62.78 X 93.85 / 0.375 Ac |
|
Zoning Description
|
Res |
Rooms
| Level |
Type |
Length |
Width |
Dimensions |
|
Second Level |
Storage |
|
|
Measurements not available |
|
Second Level |
Attic |
|
|
Measurements not available |
|
Lower Level |
3pc Bathroom |
|
|
Measurements not available |
|
Lower Level |
3pc Bathroom |
|
|
Measurements not available |
|
Lower Level |
Utility Room |
|
|
Measurements not available |
|
Lower Level |
Recreation Room |
|
|
Measurements not available |
|
Lower Level |
Bedroom |
|
|
Measurements not available |
|
Lower Level |
Bedroom |
|
|
Measurements not available |
|
Lower Level |
Bedroom |
|
|
Measurements not available |
|
Lower Level |
Bedroom |
|
|
Measurements not available |
|
Main Level |
4pc Bathroom |
|
|
Measurements not available |
|
Main Level |
Foyer |
|
|
Measurements not available |
|
Main Level |
Bedroom |
|
|
Measurements not available |
|
Main Level |
Bedroom |
|
|
Measurements not available |
|
Main Level |
Primary Bedroom |
|
|
Measurements not available |
|
Main Level |
Dining Room |
|
|
Measurements not available |
|
Main Level |
Living Room |
|
|
Measurements not available |
|
Main Level |
Kitchen |
|
|
Measurements not available |
https://www.realtor.ca/real-estate/28668914/77-hodgins-street-leamington




































































































