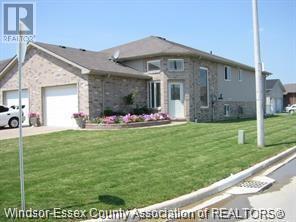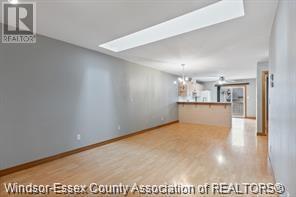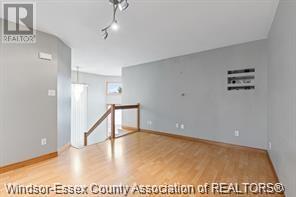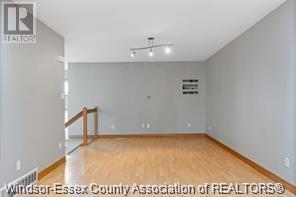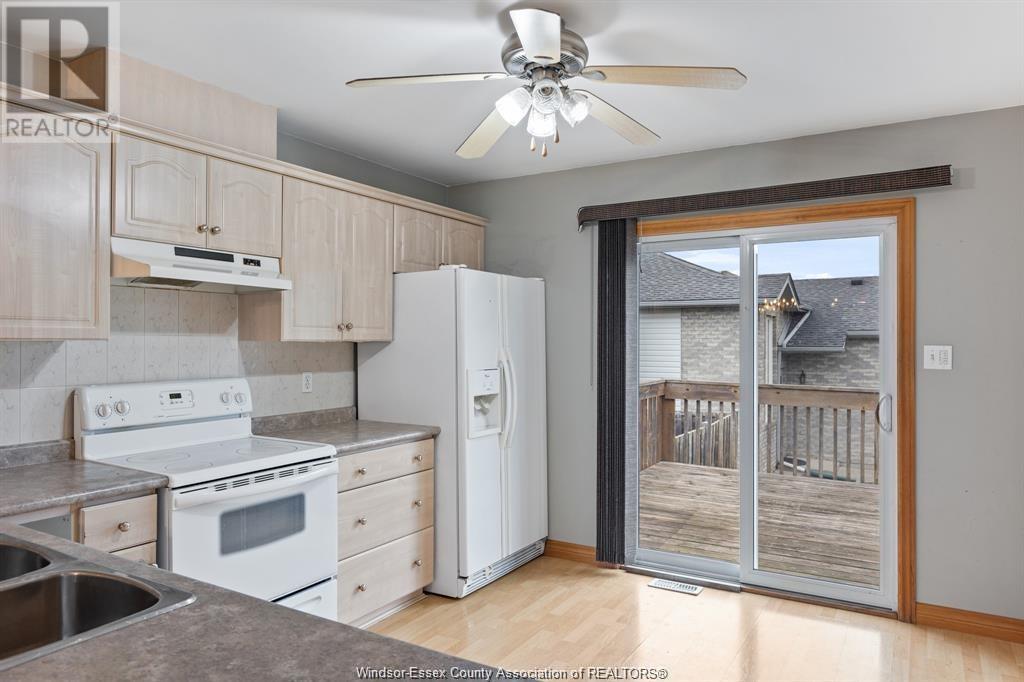3 Bedroom
2 Bathroom
880 ft2
Raised Ranch
Central Air Conditioning
Forced Air, Furnace
$529,900
Welcome to 1490 Highnoon! This charming semi-detached raised ranch offers an excellent opportunity for investors or savvy buyers. The main floor features an open-concept layout, ideal for entertaining, with a bright living room illuminated by a skylight that fills the space with natural light. The kitchen provides ample cabinetry and access to a sunny deck through a sliding door. Additionally, the main level includes two spacious bedrooms and a three-piece bathroom. The finished basement presents a versatile in-law suite or separate rental unit and has a grade entrance with its own private entry! It also features a cozy family room, bedroom, kitchen, and a four-piece bathroom. This layout allows for potential income or additional privacy. The home also includes an attached 1.5-car garage with inside entry for convenience. Located close to Highway 401, with numerous amenities, bus routes, and highly regarded schools nearby. Offers are subject to a 24-hour irrevocable period. (id:47351)
Property Details
|
MLS® Number
|
25019221 |
|
Property Type
|
Single Family |
|
Features
|
Finished Driveway, Interlocking Driveway |
Building
|
Bathroom Total
|
2 |
|
Bedrooms Above Ground
|
2 |
|
Bedrooms Below Ground
|
1 |
|
Bedrooms Total
|
3 |
|
Appliances
|
Dishwasher, Dryer, Refrigerator, Stove, Washer |
|
Architectural Style
|
Raised Ranch |
|
Constructed Date
|
2003 |
|
Construction Style Attachment
|
Semi-detached |
|
Cooling Type
|
Central Air Conditioning |
|
Exterior Finish
|
Aluminum/vinyl, Brick |
|
Flooring Type
|
Ceramic/porcelain, Laminate |
|
Foundation Type
|
Concrete |
|
Heating Fuel
|
Natural Gas |
|
Heating Type
|
Forced Air, Furnace |
|
Size Interior
|
880 Ft2 |
|
Total Finished Area
|
880 Sqft |
|
Type
|
House |
Parking
Land
|
Acreage
|
No |
|
Size Irregular
|
28.7 X 114.83 |
|
Size Total Text
|
28.7 X 114.83 |
|
Zoning Description
|
R2.34 |
Rooms
| Level |
Type |
Length |
Width |
Dimensions |
|
Basement |
4pc Bathroom |
|
|
Measurements not available |
|
Basement |
Storage |
|
|
Measurements not available |
|
Basement |
Laundry Room |
|
|
Measurements not available |
|
Basement |
Bedroom |
|
|
Measurements not available |
|
Basement |
Kitchen |
|
|
Measurements not available |
|
Basement |
Family Room |
|
|
Measurements not available |
|
Main Level |
3pc Bathroom |
|
|
Measurements not available |
|
Main Level |
Primary Bedroom |
|
|
Measurements not available |
|
Main Level |
Kitchen |
|
|
Measurements not available |
|
Main Level |
Dining Room |
|
|
Measurements not available |
|
Main Level |
Living Room |
|
|
Measurements not available |
|
Main Level |
Foyer |
|
|
Measurements not available |
https://www.realtor.ca/real-estate/28668376/1490-highnoon-windsor
