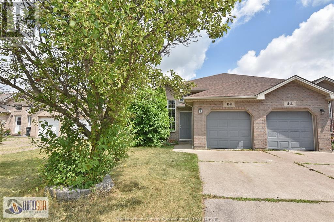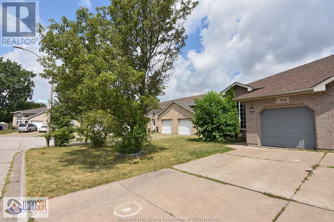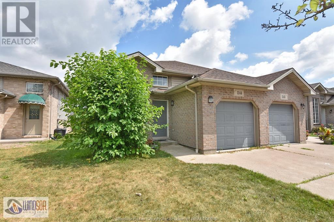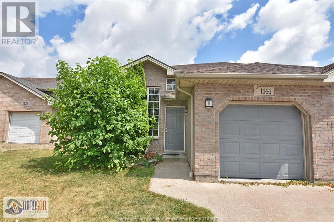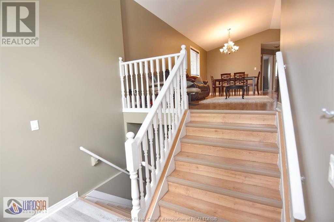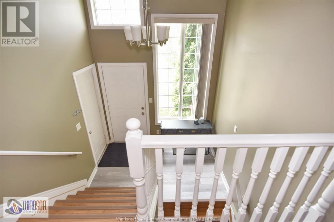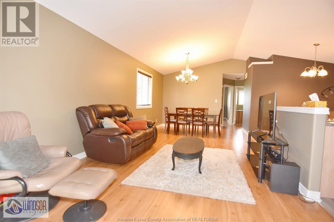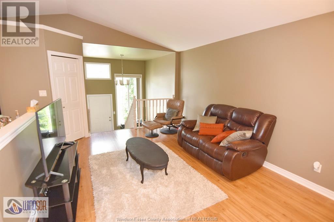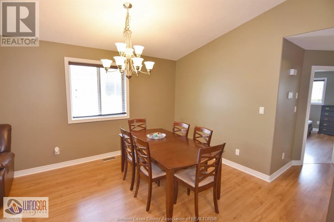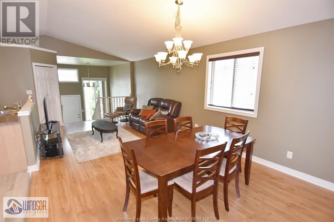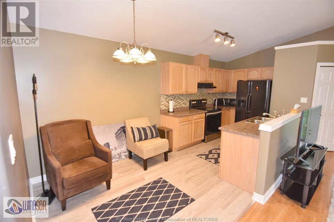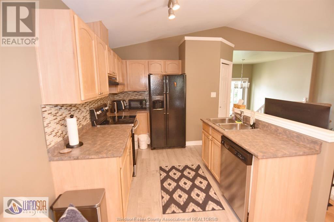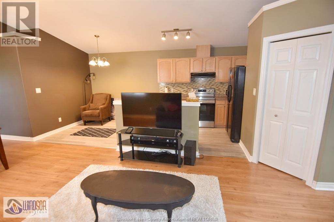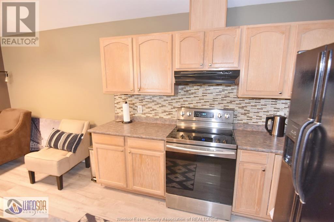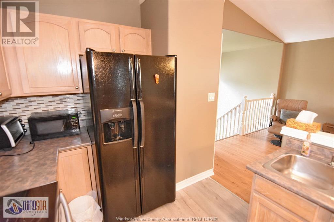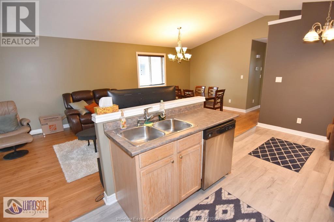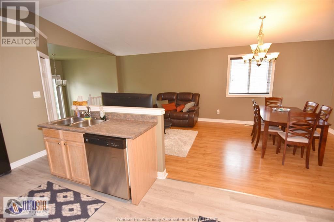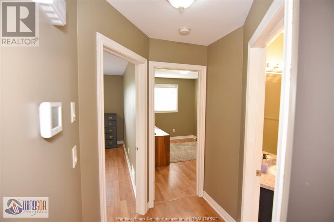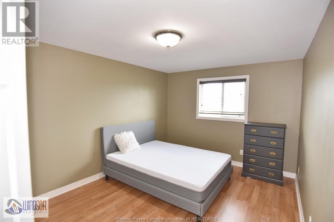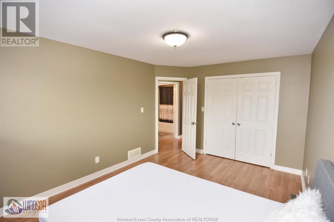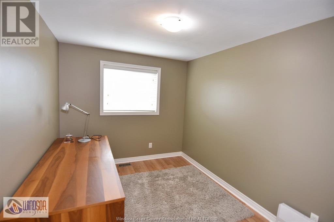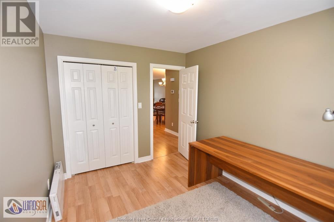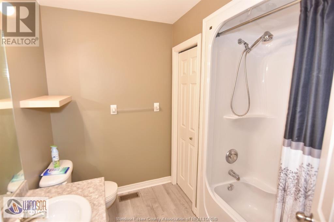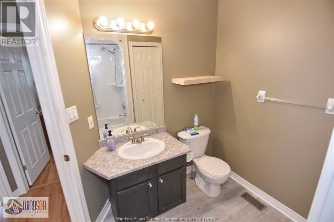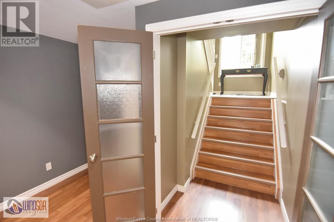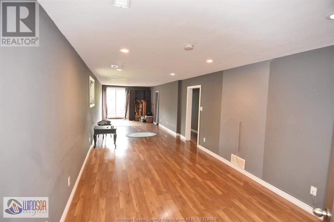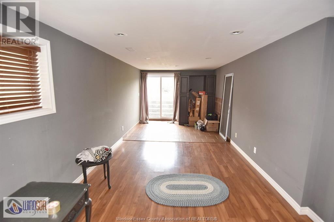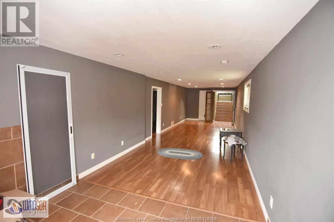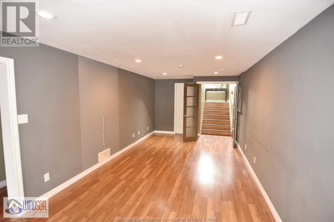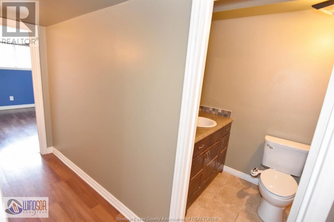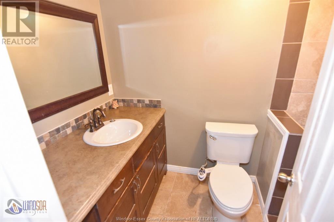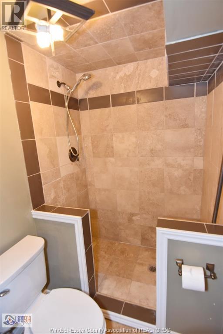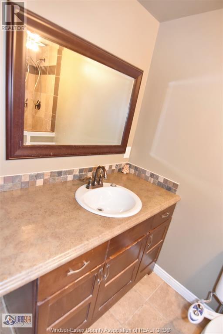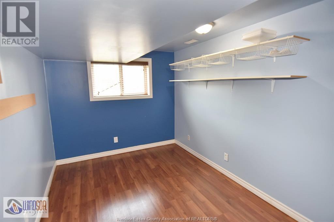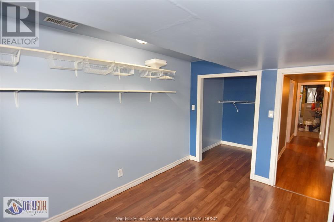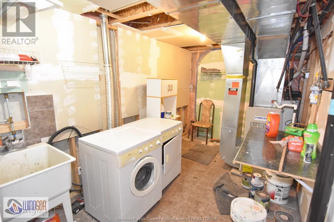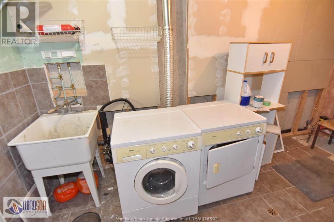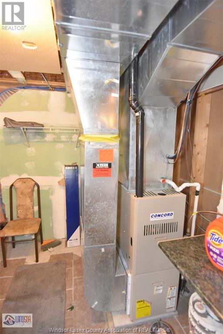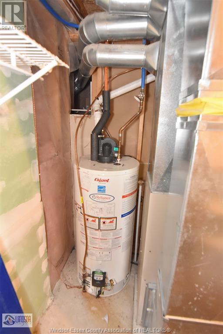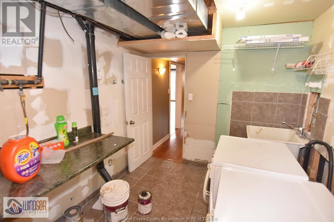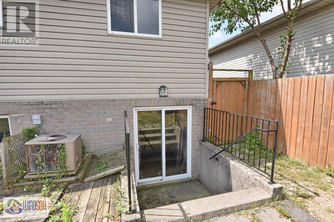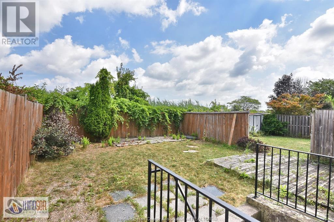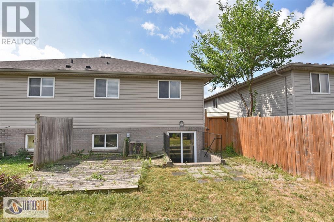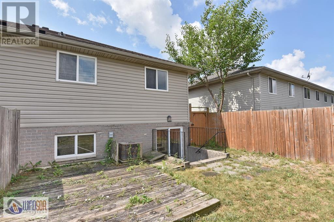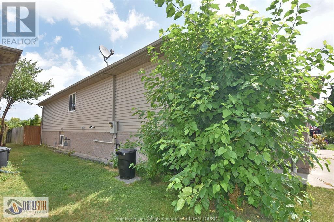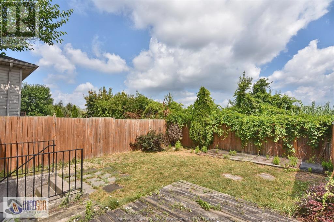3 Bedroom
2 Bathroom
Raised Ranch, Other
Central Air Conditioning
Forced Air, Furnace
Landscaped
$2,450 Monthly
DON'T MISS OUT ON THIS AFFORDABLE SEMI DETACHED IN SOUTH WINDSOR LOCATED IN SOUTH WOOD TRAILS, NEAR TALBOT TRAILS SCHOOL, MASSEY SECONDARY SCHOOL & ST CLAIR COLLEGE. SHOPPING & BIG BOX STORES JUST MINUTES AWAY. THIS HOME FEATURES INVITING FOYER, OPEN CONCEPT DESIGN W/LIV/DIN & KITCHEN. FOUR PIECE BATH & 2 LARGE BEDROOMS ON MAIN FLR. THE LWR LVL FEATURES FAM RM, LAMINATE FLRG & LARGE OPENING TO THE BACKYARD W/DECK, GAZEBO & FENCED IN YARD, 3RD BDRM W/W-IN CLST, 2ND BATH & LAUNDRY RM. NO CRPTG IN HOME, GREAT FOR ALLERGY SUFFERERS, ATTACHED GARAGE. CREDIT CHECK, B/G CHECK, FIRST & LAST MONTH DEPOSIT & A REFUNDABLE CLEANING & KEY DEPOSIT REQUIRED. VACANT L/B FRONT DOOR. NO PETS, NO SMOKING. CALL L/S FOR FURTHER INFO. (id:47351)
Property Details
|
MLS® Number
|
25019160 |
|
Property Type
|
Single Family |
|
Features
|
Finished Driveway, Front Driveway, Interlocking Driveway |
Building
|
Bathroom Total
|
2 |
|
Bedrooms Above Ground
|
2 |
|
Bedrooms Below Ground
|
1 |
|
Bedrooms Total
|
3 |
|
Architectural Style
|
Raised Ranch, Other |
|
Constructed Date
|
2002 |
|
Construction Style Attachment
|
Semi-detached |
|
Cooling Type
|
Central Air Conditioning |
|
Exterior Finish
|
Aluminum/vinyl, Brick |
|
Flooring Type
|
Ceramic/porcelain, Laminate, Cushion/lino/vinyl |
|
Foundation Type
|
Concrete |
|
Heating Fuel
|
Natural Gas |
|
Heating Type
|
Forced Air, Furnace |
|
Type
|
House |
Parking
Land
|
Acreage
|
No |
|
Fence Type
|
Fence |
|
Landscape Features
|
Landscaped |
|
Size Irregular
|
30 X |
|
Size Total Text
|
30 X |
|
Zoning Description
|
Res |
Rooms
| Level |
Type |
Length |
Width |
Dimensions |
|
Lower Level |
Storage |
|
|
Measurements not available |
|
Lower Level |
Utility Room |
|
|
Measurements not available |
|
Lower Level |
3pc Bathroom |
|
|
Measurements not available |
|
Lower Level |
Laundry Room |
|
|
Measurements not available |
|
Lower Level |
Bedroom |
|
|
Measurements not available |
|
Lower Level |
Family Room |
|
|
Measurements not available |
|
Main Level |
Dining Room |
|
|
Measurements not available |
|
Main Level |
4pc Bathroom |
|
|
Measurements not available |
|
Main Level |
Foyer |
|
|
Measurements not available |
|
Main Level |
Bedroom |
|
|
Measurements not available |
|
Main Level |
Primary Bedroom |
|
|
Measurements not available |
|
Main Level |
Kitchen |
|
|
Measurements not available |
|
Main Level |
Living Room |
|
|
Measurements not available |
https://www.realtor.ca/real-estate/28665252/1144-settlers-windsor
