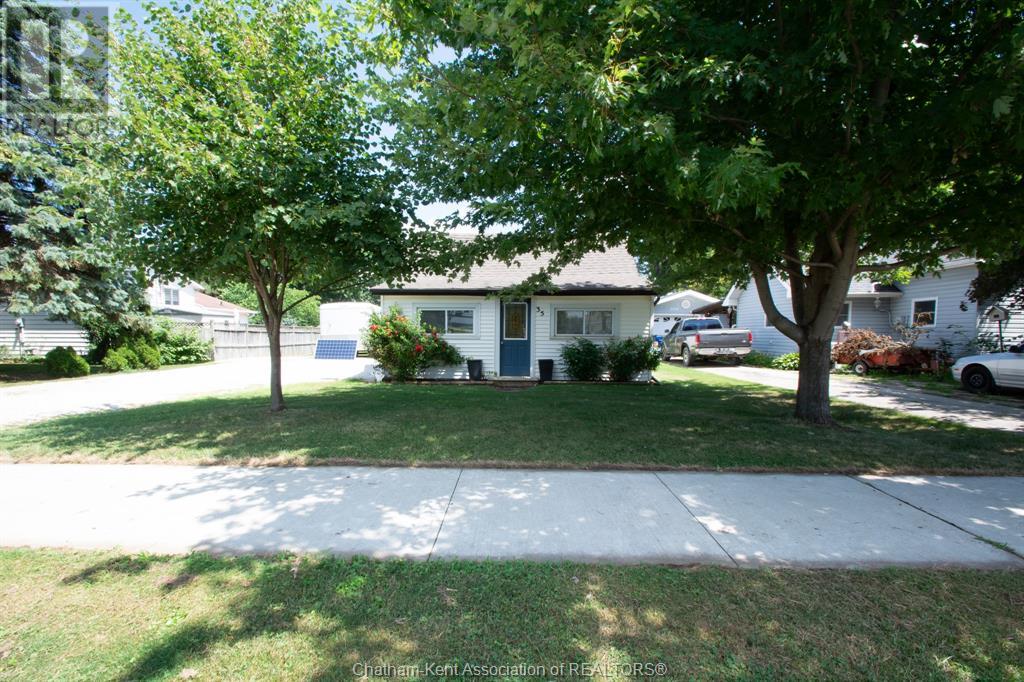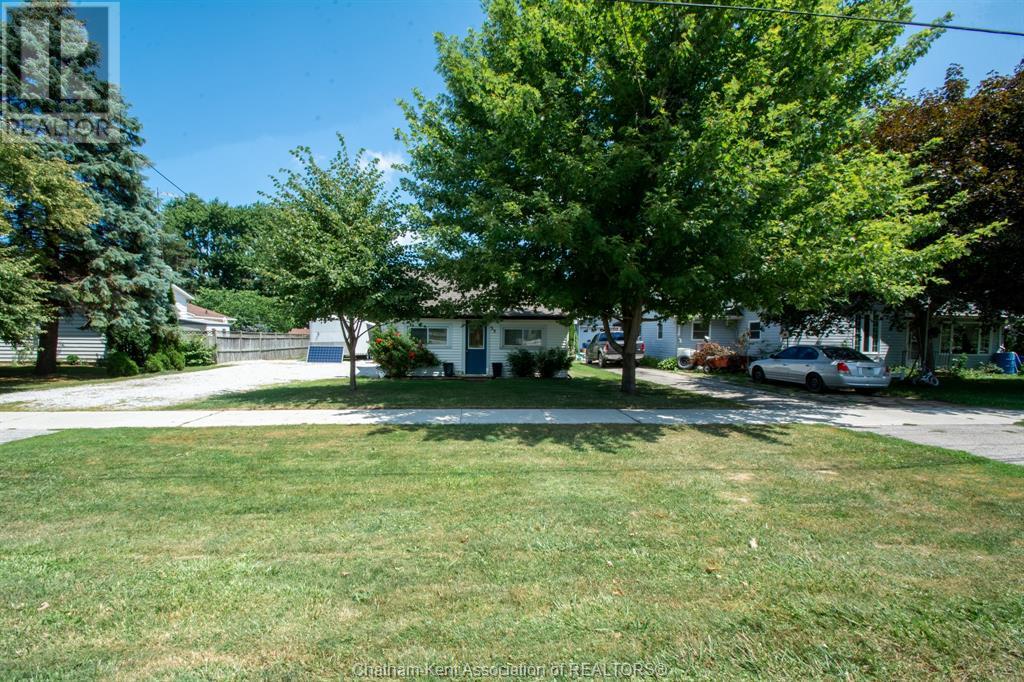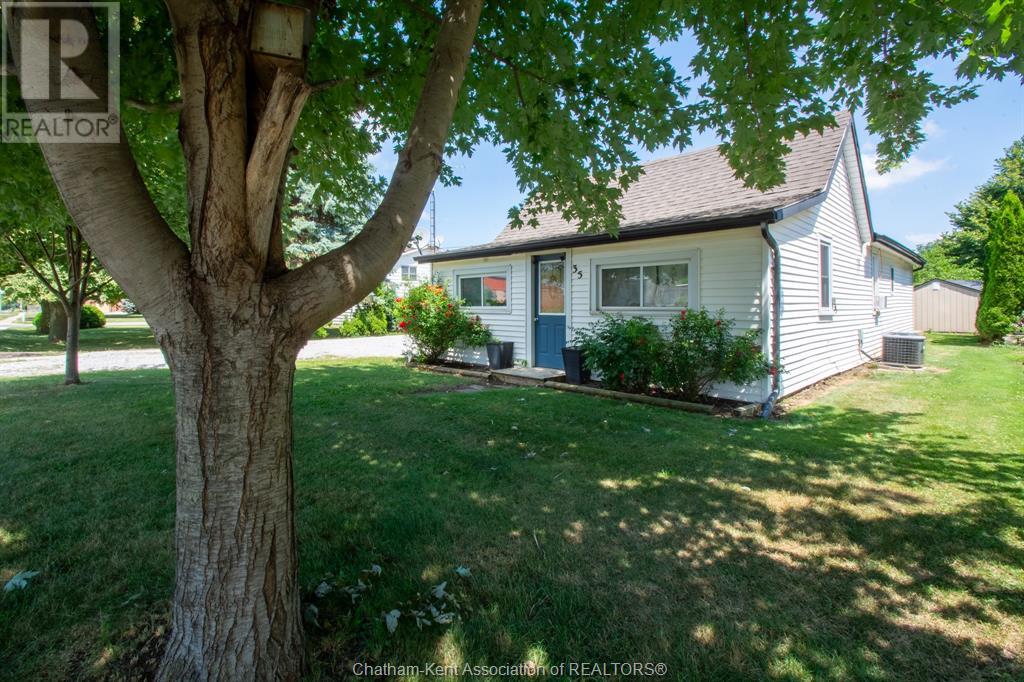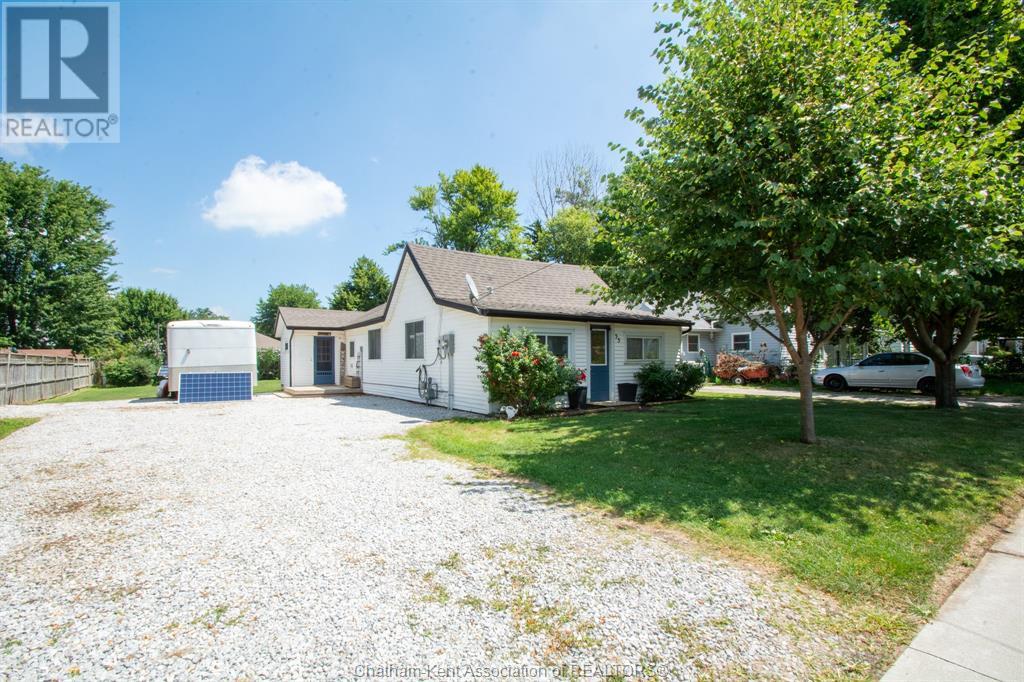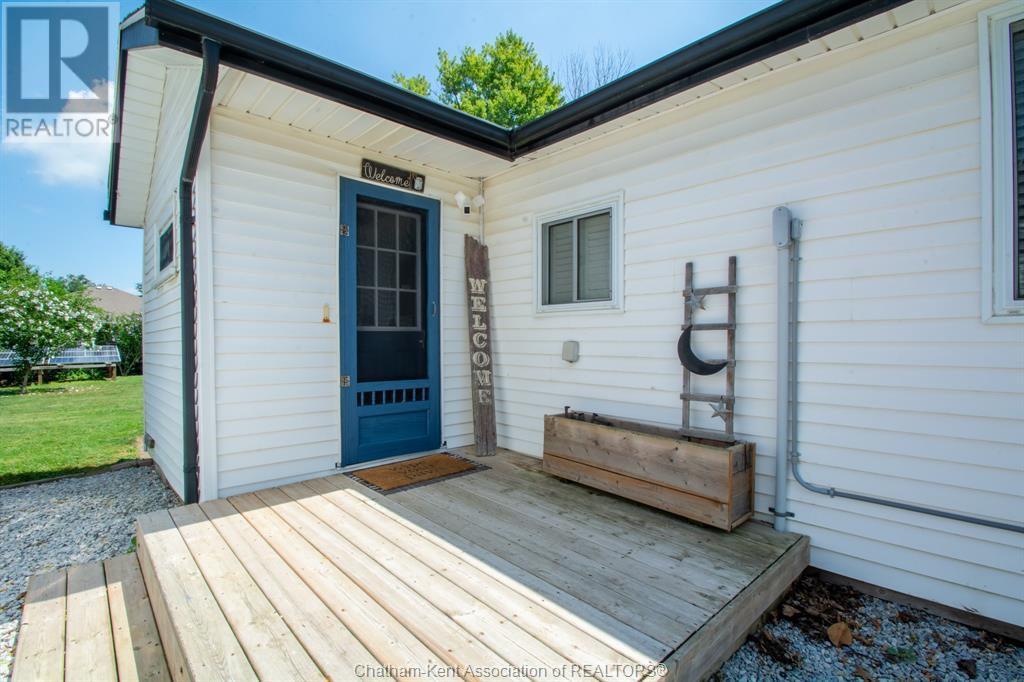35 Erie Street North Ridgetown, Ontario N0P 2C0
$339,900
Charming 3-Bedroom Bungalow in Ridgetown! Welcome to 35 Erie Street North – a well-maintained bungalow on a spacious 66 x 128 ft lot offering all one-floor living! Features include an open-concept living/dining area, fresh paint, some new flooring, stainless steel appliances, high-capacity washer/dryer, 3 bedrooms, and 1 full bath. Enjoy a private, fully fenced backyard with a large deck, outdoor dining area, 12 x 12 gazebo, and 2 sheds. Updates include central air and gas furnace (2017), new deck, and 80 amp Level 2 EV charger. Large 8-car driveway. Optional items: 9-panel solar system, fire pit.Located in the charming town of Ridgetown—home to a welcoming community, great schools, local shops, and just minutes to Highway 401. A perfect blend of small-town living with all essential amenities nearby. Move-in ready with great curb appeal—don’t miss this one! (id:47351)
Open House
This property has open houses!
12:00 pm
Ends at:2:00 pm
Property Details
| MLS® Number | 25019049 |
| Property Type | Single Family |
| Features | Double Width Or More Driveway, Gravel Driveway, Side Driveway |
Building
| Bathroom Total | 1 |
| Bedrooms Above Ground | 3 |
| Bedrooms Total | 3 |
| Appliances | Dryer, Microwave, Refrigerator, Stove, Washer |
| Architectural Style | Bungalow |
| Cooling Type | Central Air Conditioning |
| Exterior Finish | Aluminum/vinyl |
| Flooring Type | Laminate, Cushion/lino/vinyl |
| Foundation Type | Concrete |
| Heating Fuel | Natural Gas |
| Heating Type | Forced Air, Furnace |
| Stories Total | 1 |
| Type | House |
Land
| Acreage | No |
| Fence Type | Fence |
| Landscape Features | Landscaped |
| Size Irregular | 66 X 128.7 / 0.19 Ac |
| Size Total Text | 66 X 128.7 / 0.19 Ac|under 1/4 Acre |
| Zoning Description | R2 |
Rooms
| Level | Type | Length | Width | Dimensions |
|---|---|---|---|---|
| Main Level | Bedroom | 15 ft ,8 in | 7 ft ,1 in | 15 ft ,8 in x 7 ft ,1 in |
| Main Level | Bedroom | 11 ft ,2 in | 8 ft ,4 in | 11 ft ,2 in x 8 ft ,4 in |
| Main Level | Primary Bedroom | 13 ft ,3 in | 8 ft ,10 in | 13 ft ,3 in x 8 ft ,10 in |
| Main Level | 4pc Bathroom | Measurements not available | ||
| Main Level | Dining Room | 10 ft ,2 in | 9 ft ,1 in | 10 ft ,2 in x 9 ft ,1 in |
| Main Level | Living Room | 13 ft ,3 in | 13 ft ,6 in | 13 ft ,3 in x 13 ft ,6 in |
| Main Level | Kitchen | 15 ft ,1 in | 9 ft ,1 in | 15 ft ,1 in x 9 ft ,1 in |
| Main Level | Foyer | 8 ft ,3 in | 6 ft ,5 in | 8 ft ,3 in x 6 ft ,5 in |
https://www.realtor.ca/real-estate/28664794/35-erie-street-north-ridgetown
