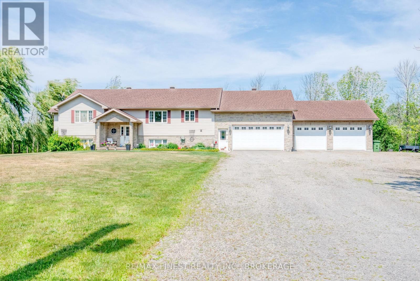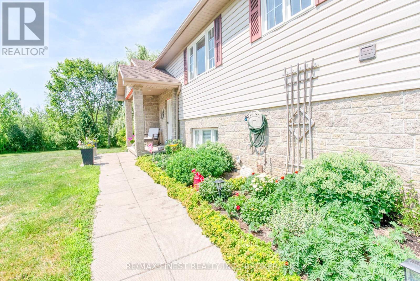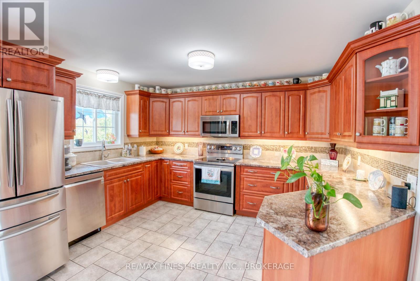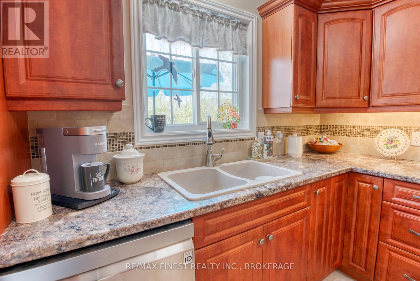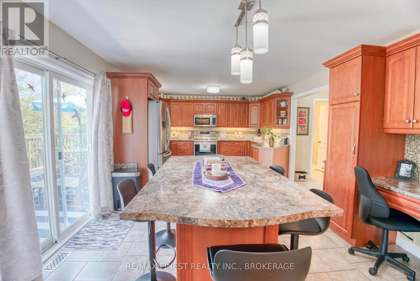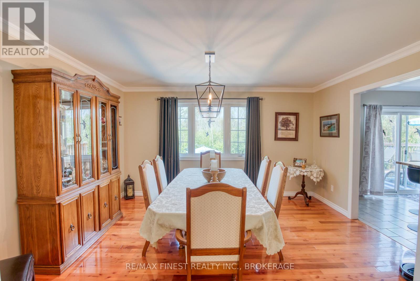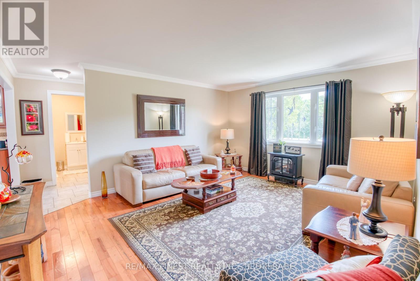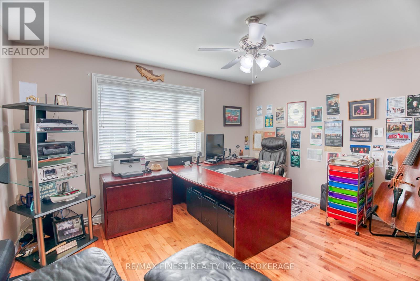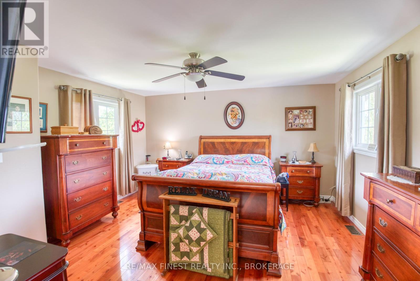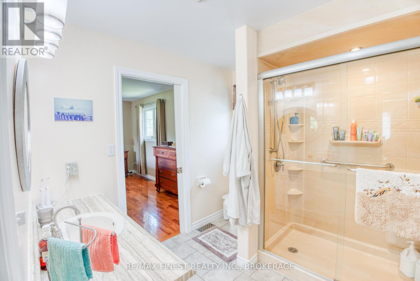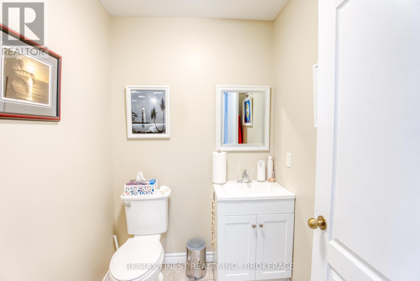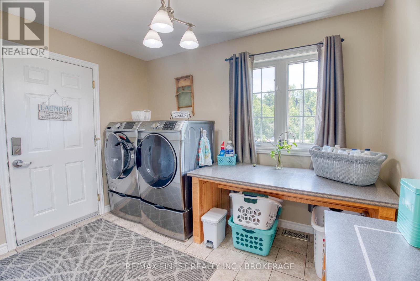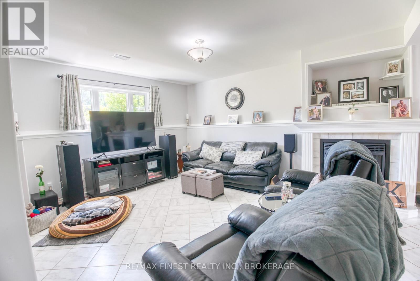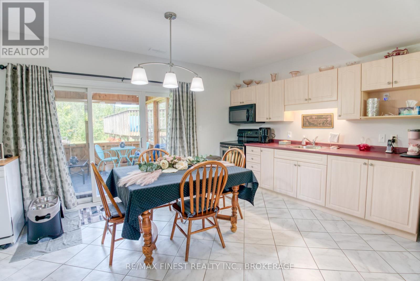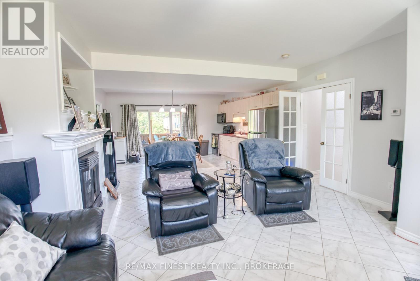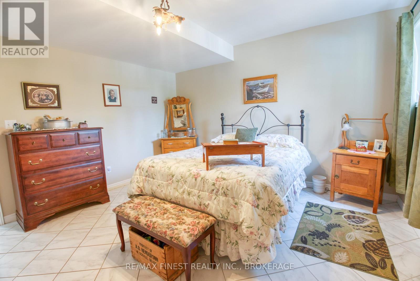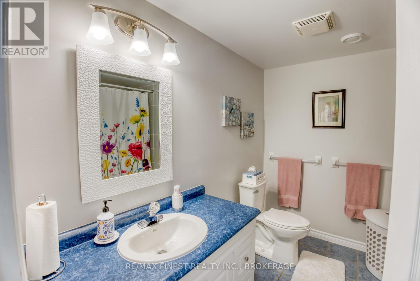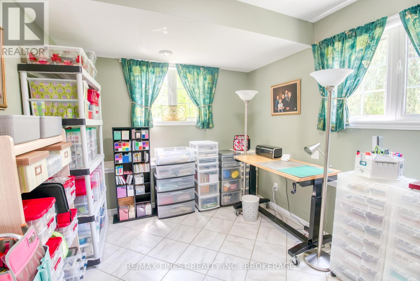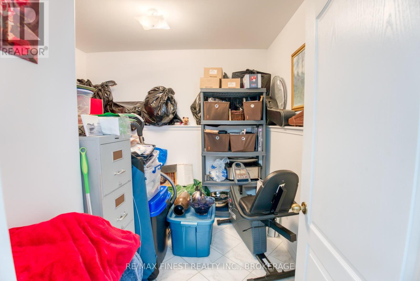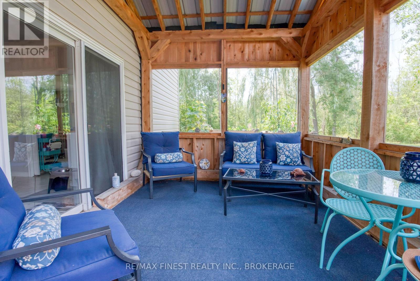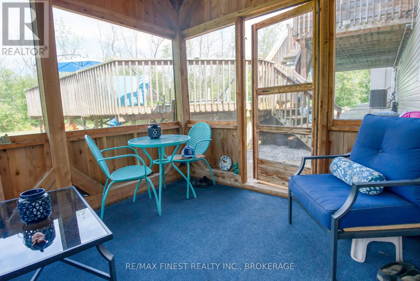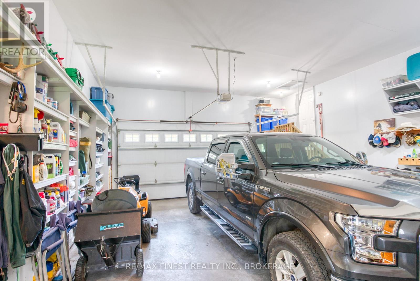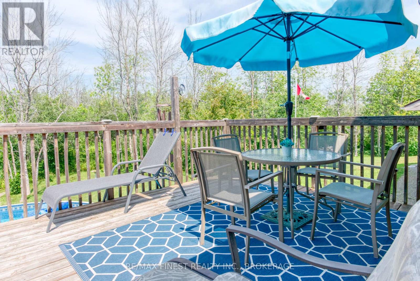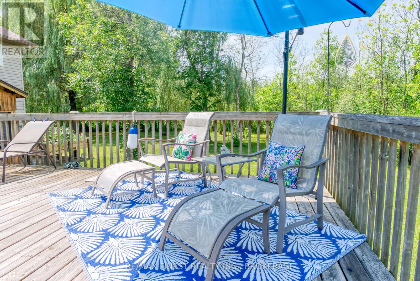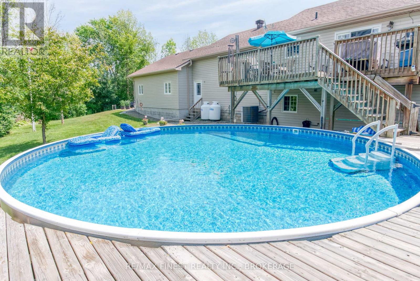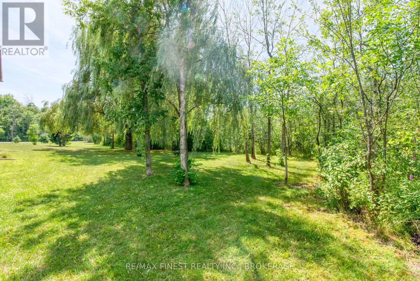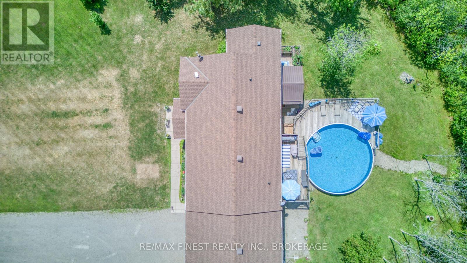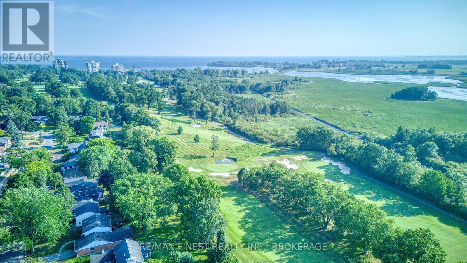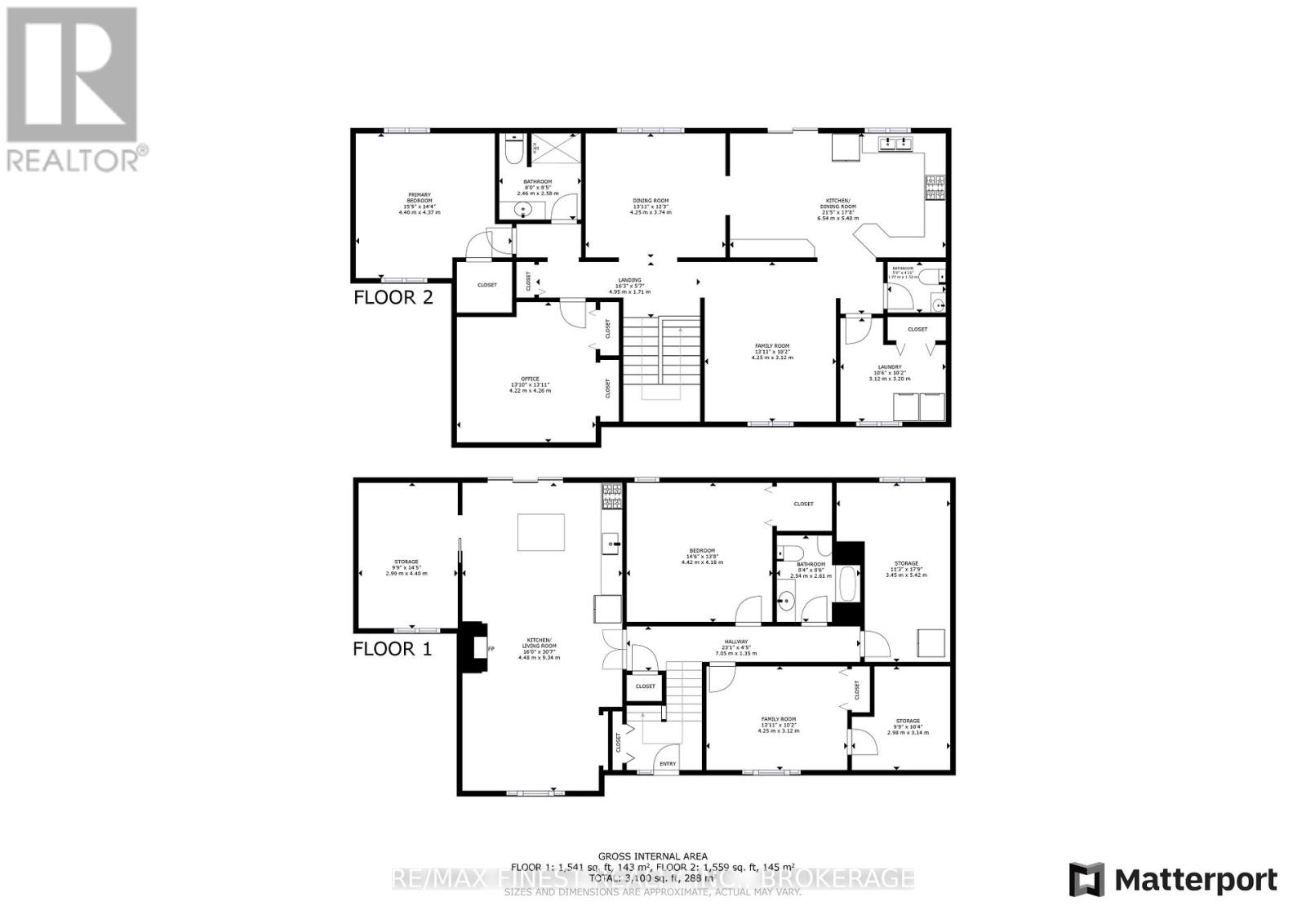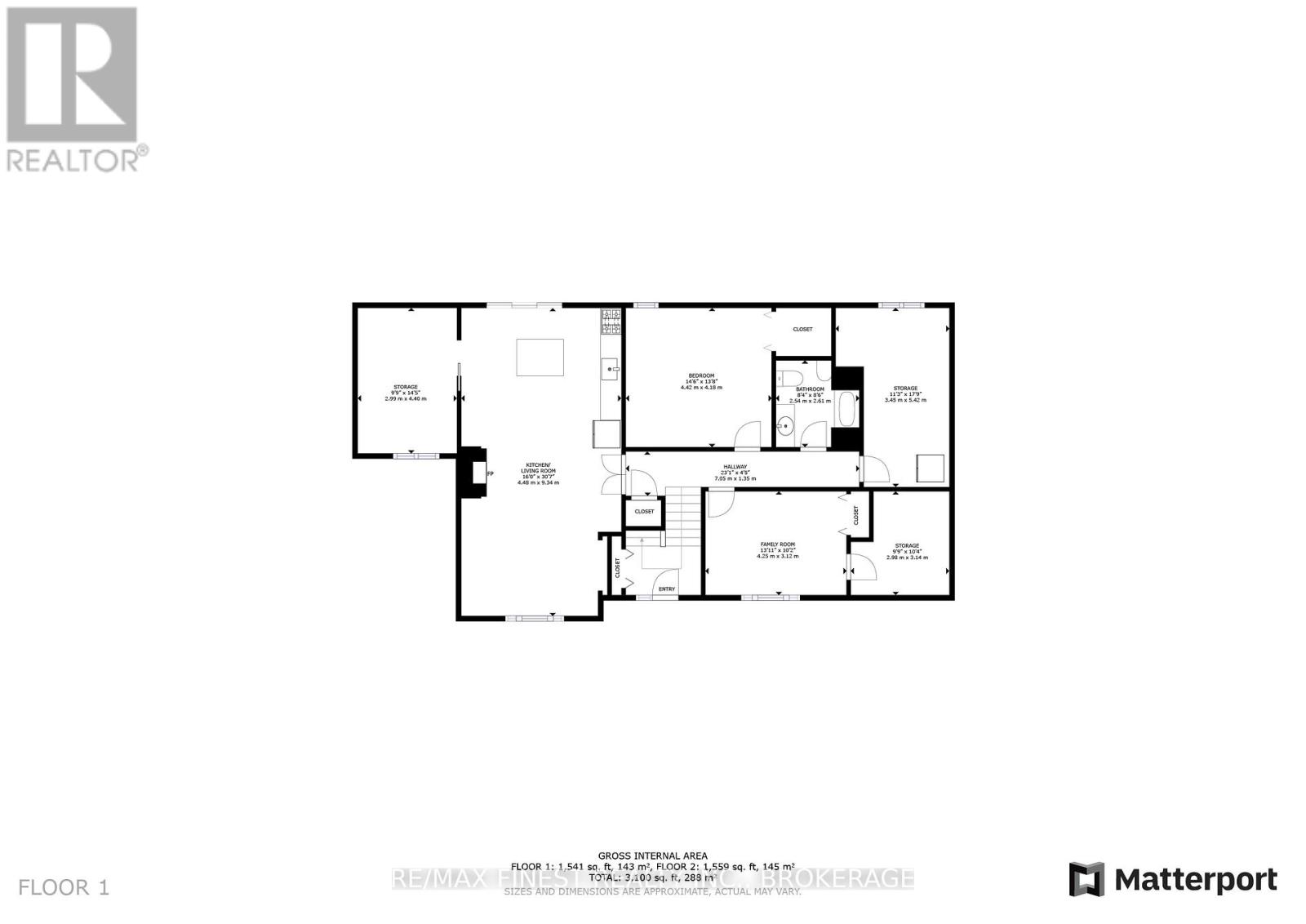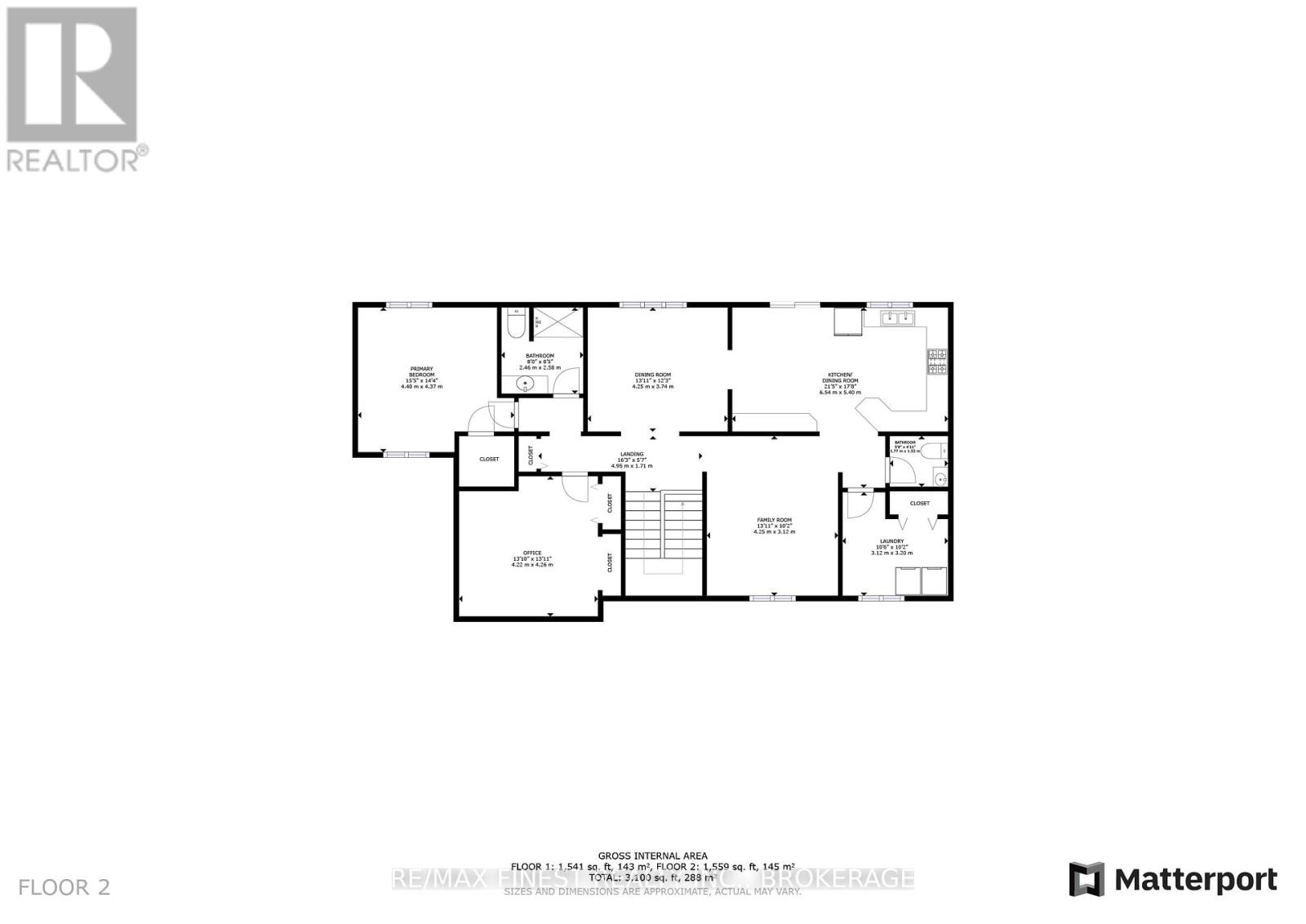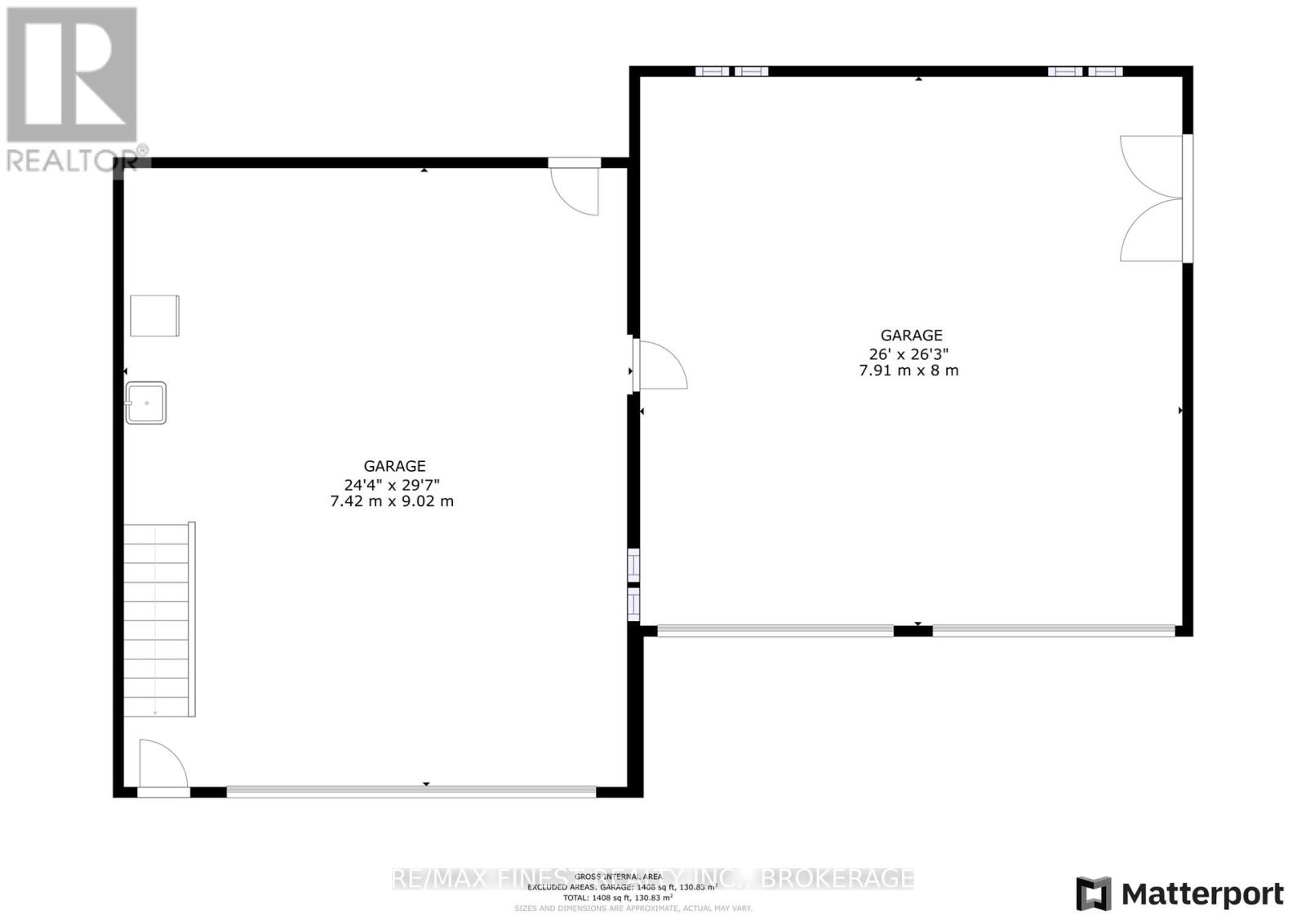4 Bedroom
3 Bathroom
1,100 - 1,500 ft2
Raised Bungalow
Fireplace
Above Ground Pool
Central Air Conditioning
Forced Air
Acreage
Landscaped
$979,000
Lovely executive home located on 10 plus acres close to Brockville. The home features are unbelievable. Open concept kitchen c/w eating area and island, custom sink, stainless fridge, range, built-in dishwasher & microwave. The kitchen was designed to include 2 large pantries and phone desk. The area is ideal for entertaining with access to the deck overlooking the pool and rear yard. The dining room is spacious & bright, great for a large family. The large living room is centrally located, with large windows overlooking the front yard. The home has 2 spacious bedrooms with lots of closet space. There are 2 baths on the main level, 1-2 piece and 1-4 piece, along with a main floor laundry. Additional Suite/Family Room: The additional suite was designed to have a large open concept kitchen & living room c/w a gas fireplace and a patio door to the pool and rear yard. The space also consists of 2 spacious bedrooms, large craft room, smaller sound proof room and 4 piece bath. Extra Amenities and Improvements: Suite includes a range and built-in microwave, Gas BBQ with a direct gas connection, New solar cover for the pool-2024, Doorbell with camera, Front yard lights, New roof vents, Extra large drive and parking area in front of the 2 double garages, RV friendly area c/w sewage drop to septic and 2 power hook ups, Screened in porch off the suite. The home must be viewed to be appreciated. Book your appointment today !!!! (id:47351)
Open House
This property has open houses!
Starts at:
10:00 am
Ends at:
11:00 am
Property Details
|
MLS® Number
|
X12312365 |
|
Property Type
|
Single Family |
|
Community Name
|
811 - Elizabethtown Kitley (Old Kitley) Twp |
|
Community Features
|
School Bus |
|
Equipment Type
|
None |
|
Features
|
Wooded Area, Irregular Lot Size, Partially Cleared, Flat Site, Gazebo |
|
Parking Space Total
|
12 |
|
Pool Type
|
Above Ground Pool |
|
Rental Equipment Type
|
None |
|
Structure
|
Deck |
Building
|
Bathroom Total
|
3 |
|
Bedrooms Above Ground
|
2 |
|
Bedrooms Below Ground
|
2 |
|
Bedrooms Total
|
4 |
|
Age
|
16 To 30 Years |
|
Amenities
|
Fireplace(s) |
|
Appliances
|
Garage Door Opener Remote(s), Water Heater, Water Softener, Water Treatment |
|
Architectural Style
|
Raised Bungalow |
|
Basement Development
|
Finished |
|
Basement Features
|
Apartment In Basement, Walk Out |
|
Basement Type
|
N/a (finished) |
|
Construction Style Attachment
|
Detached |
|
Cooling Type
|
Central Air Conditioning |
|
Exterior Finish
|
Stone, Vinyl Siding |
|
Fire Protection
|
Smoke Detectors |
|
Fireplace Present
|
Yes |
|
Fireplace Total
|
1 |
|
Flooring Type
|
Ceramic, Concrete, Hardwood |
|
Foundation Type
|
Concrete |
|
Half Bath Total
|
1 |
|
Heating Fuel
|
Propane |
|
Heating Type
|
Forced Air |
|
Stories Total
|
1 |
|
Size Interior
|
1,100 - 1,500 Ft2 |
|
Type
|
House |
|
Utility Water
|
Drilled Well |
Parking
Land
|
Acreage
|
Yes |
|
Landscape Features
|
Landscaped |
|
Sewer
|
Septic System |
|
Size Depth
|
4.2476 M |
|
Size Frontage
|
152.4 M |
|
Size Irregular
|
152.4 X 4.2 M |
|
Size Total Text
|
152.4 X 4.2 M|10 - 24.99 Acres |
Rooms
| Level |
Type |
Length |
Width |
Dimensions |
|
Lower Level |
Kitchen |
4.6 m |
4.32 m |
4.6 m x 4.32 m |
|
Lower Level |
Bedroom 3 |
4.2 m |
2.77 m |
4.2 m x 2.77 m |
|
Lower Level |
Bedroom 4 |
4.48 m |
4.14 m |
4.48 m x 4.14 m |
|
Lower Level |
Office |
4.23 m |
2.74 m |
4.23 m x 2.74 m |
|
Lower Level |
Den |
2.77 m |
2.13 m |
2.77 m x 2.13 m |
|
Lower Level |
Bathroom |
2.56 m |
2.56 m |
2.56 m x 2.56 m |
|
Lower Level |
Utility Room |
5.42 m |
2.25 m |
5.42 m x 2.25 m |
|
Lower Level |
Living Room |
4.96 m |
4.75 m |
4.96 m x 4.75 m |
|
Main Level |
Kitchen |
3.96 m |
3.66 m |
3.96 m x 3.66 m |
|
Main Level |
Kitchen |
3.65 m |
3.13 m |
3.65 m x 3.13 m |
|
Main Level |
Dining Room |
3.84 m |
3.99 m |
3.84 m x 3.99 m |
|
Main Level |
Living Room |
4.6 m |
4.02 m |
4.6 m x 4.02 m |
|
Main Level |
Primary Bedroom |
3.96 m |
3.84 m |
3.96 m x 3.84 m |
|
Main Level |
Bedroom 2 |
4.24 m |
4.24 m |
4.24 m x 4.24 m |
|
Main Level |
Bathroom |
1.7 m |
1.52 m |
1.7 m x 1.52 m |
|
Main Level |
Bathroom |
2.68 m |
2.65 m |
2.68 m x 2.65 m |
|
Main Level |
Laundry Room |
3.1 m |
2.31 m |
3.1 m x 2.31 m |
https://www.realtor.ca/real-estate/28664175/6418-sixth-concession-road-elizabethtown-kitley-811-elizabethtown-kitley-old-kitley-twp
