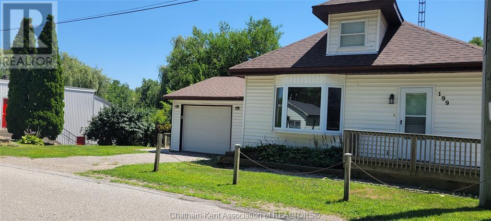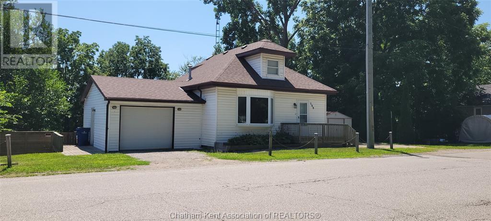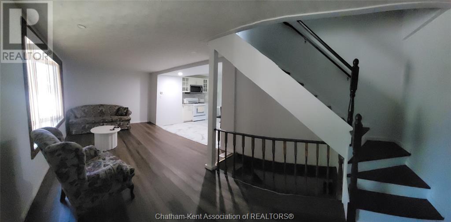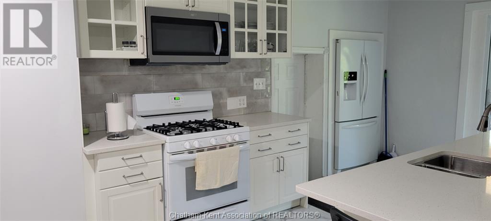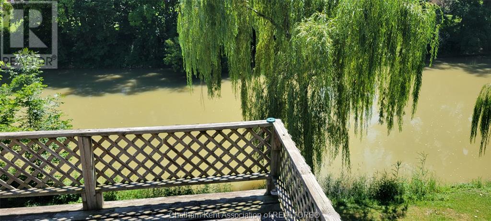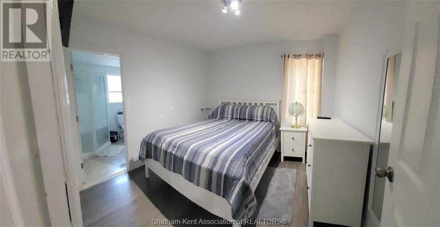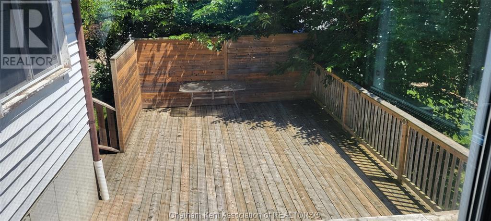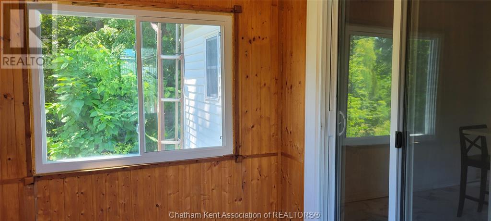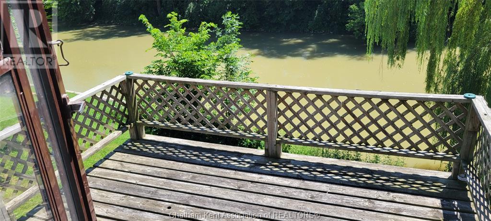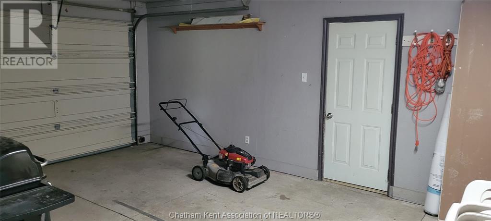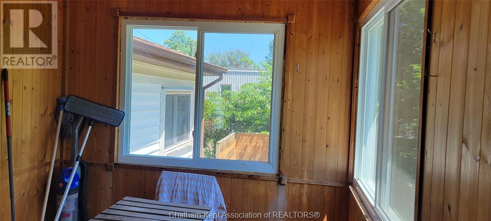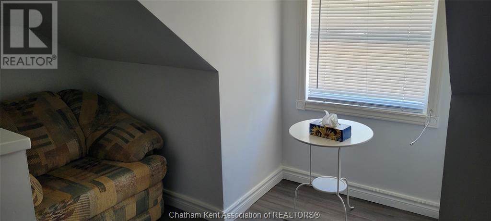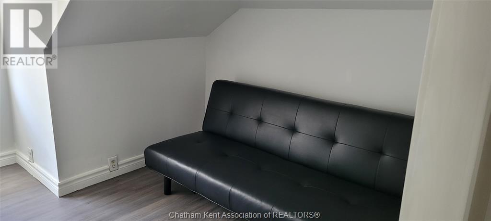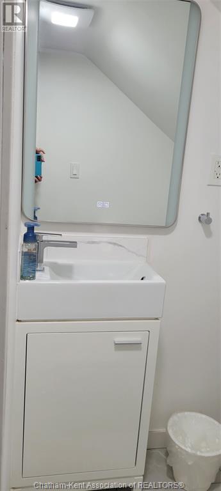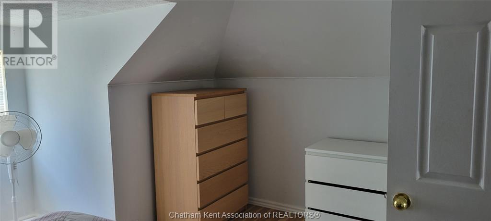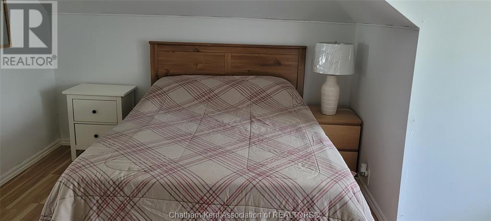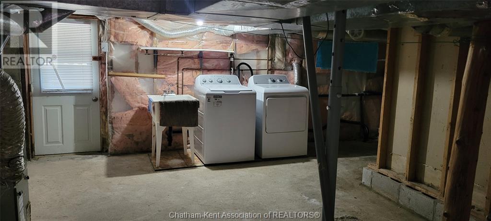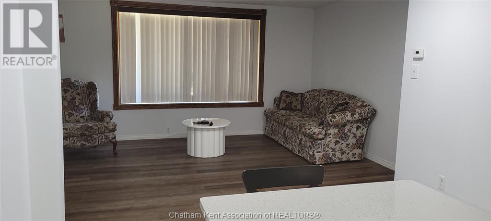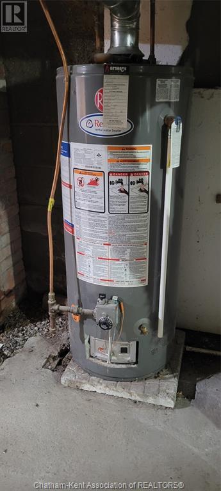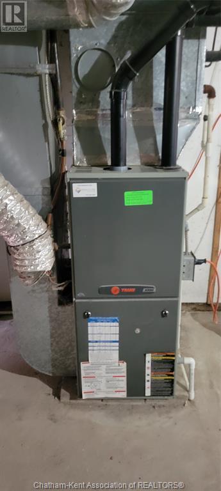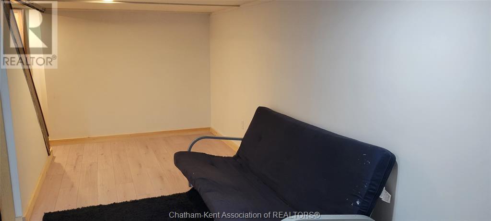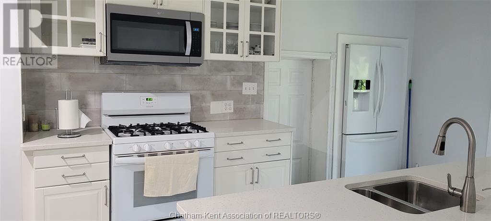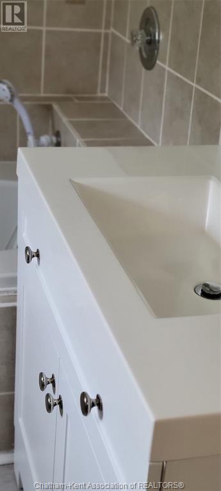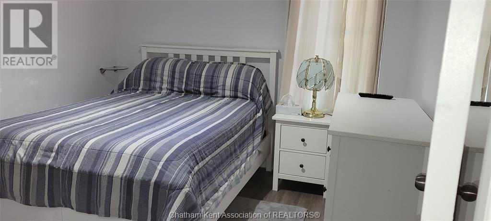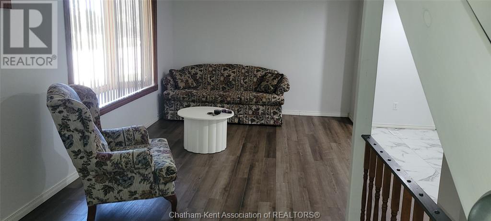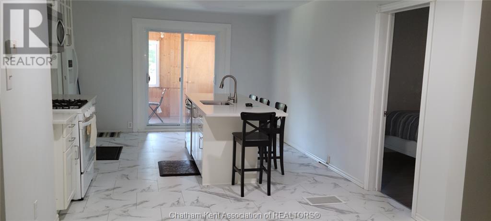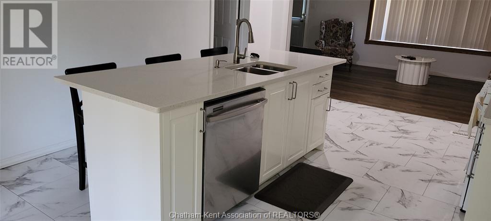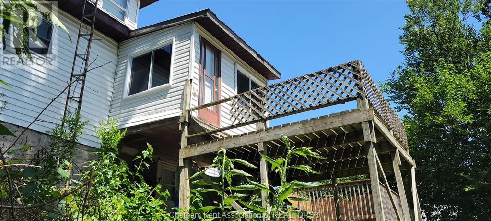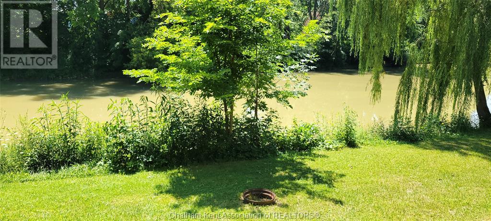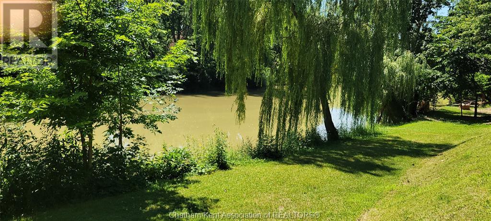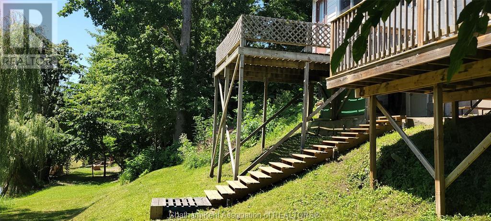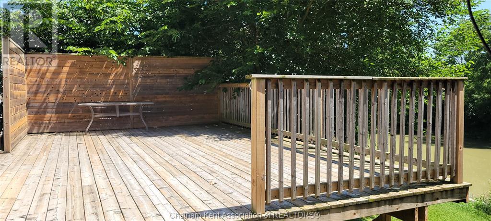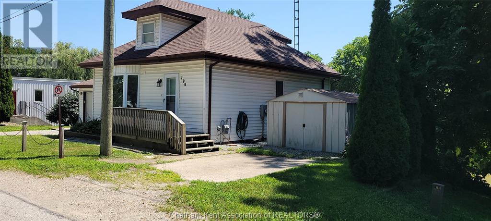2 Bedroom
3 Bathroom
Central Air Conditioning
Forced Air, Furnace
Waterfront
$359,000
Move in ready! Don't miss seeing this amazing home, totally redone in the past 2 years. Tastefully decorated, kitchen with large island for dining/entertaining. Patio door leading to glassed in sun porch with 3 newer windows, with deck over looking back yard. Well appointed living room ,open concept to kitchen, main floor bedroom with en suite , second bedroom on second level along with den/office area. and a 2 pc bath. lower level has family room and a 3 pc bath, Laundry is in the basement and there is a walk out door in the basement to the back yard and deck. Large side deck for the family get togethers. Roof replace 1 year ago ,Hydro and Plumbing have had some updates when the renovations were done. Located on the river for fishing/boating, Hydro METER and line updates in 2024. Garage is heated. (id:47351)
Property Details
|
MLS® Number
|
25019080 |
|
Property Type
|
Single Family |
|
Features
|
Gravel Driveway, Side Driveway, Single Driveway |
|
Water Front Type
|
Waterfront |
Building
|
Bathroom Total
|
3 |
|
Bedrooms Above Ground
|
2 |
|
Bedrooms Total
|
2 |
|
Appliances
|
Dishwasher, Dryer, Microwave, Refrigerator, Stove, Washer |
|
Constructed Date
|
1930 |
|
Construction Style Attachment
|
Detached |
|
Cooling Type
|
Central Air Conditioning |
|
Exterior Finish
|
Aluminum/vinyl |
|
Flooring Type
|
Laminate |
|
Foundation Type
|
Block |
|
Half Bath Total
|
1 |
|
Heating Fuel
|
Natural Gas |
|
Heating Type
|
Forced Air, Furnace |
|
Stories Total
|
2 |
|
Type
|
House |
Parking
|
Attached Garage
|
|
|
Garage
|
|
|
Heated Garage
|
|
Land
|
Acreage
|
No |
|
Size Irregular
|
57.96 X 104.33 / 0.12 Ac |
|
Size Total Text
|
57.96 X 104.33 / 0.12 Ac|under 1/4 Acre |
|
Zoning Description
|
Rif/so |
Rooms
| Level |
Type |
Length |
Width |
Dimensions |
|
Second Level |
2pc Bathroom |
5 ft ,3 in |
4 ft ,5 in |
5 ft ,3 in x 4 ft ,5 in |
|
Second Level |
Den |
13 ft ,3 in |
9 ft |
13 ft ,3 in x 9 ft |
|
Second Level |
Bedroom |
12 ft ,10 in |
13 ft |
12 ft ,10 in x 13 ft |
|
Basement |
Utility Room |
18 ft |
22 ft |
18 ft x 22 ft |
|
Lower Level |
3pc Bathroom |
7 ft ,6 in |
4 ft ,11 in |
7 ft ,6 in x 4 ft ,11 in |
|
Lower Level |
Family Room |
18 ft |
10 ft ,7 in |
18 ft x 10 ft ,7 in |
|
Main Level |
Sunroom |
7 ft ,9 in |
10 ft ,7 in |
7 ft ,9 in x 10 ft ,7 in |
|
Main Level |
4pc Ensuite Bath |
9 ft ,9 in |
6 ft ,4 in |
9 ft ,9 in x 6 ft ,4 in |
|
Main Level |
Primary Bedroom |
9 ft ,10 in |
9 ft ,8 in |
9 ft ,10 in x 9 ft ,8 in |
|
Main Level |
Kitchen |
12 ft ,2 in |
17 ft ,7 in |
12 ft ,2 in x 17 ft ,7 in |
|
Main Level |
Living Room |
23 ft ,2 in |
10 ft ,2 in |
23 ft ,2 in x 10 ft ,2 in |
https://www.realtor.ca/real-estate/28663126/199-camden-street-dresden
