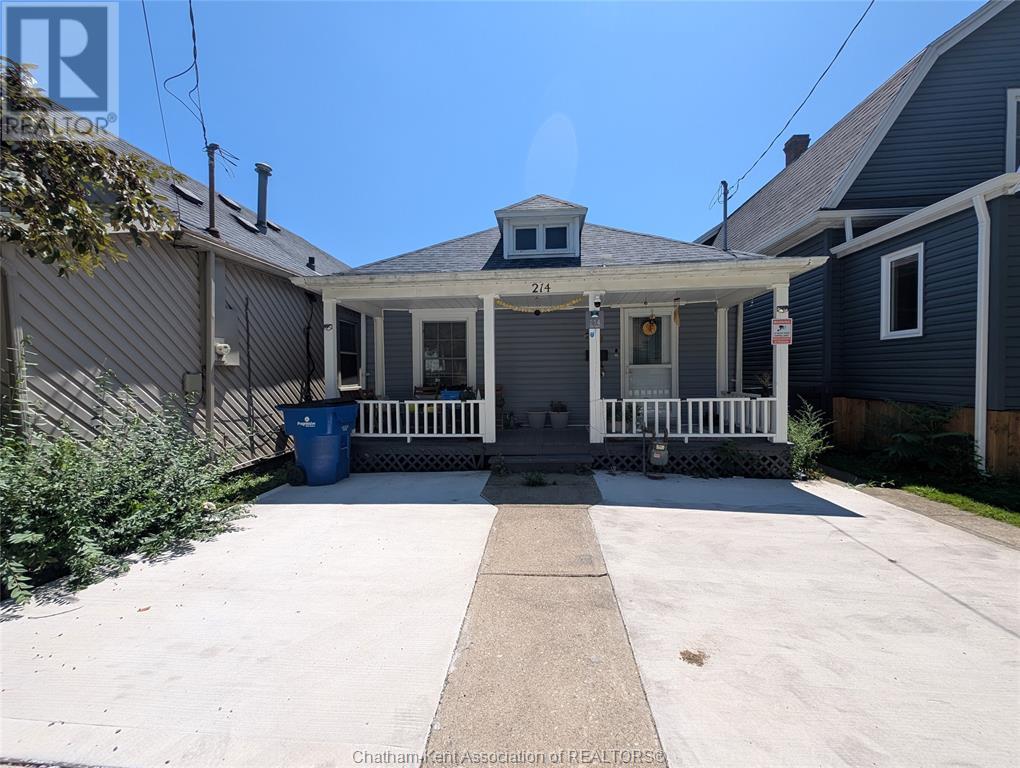2 Bedroom
1 Bathroom
Bungalow
Central Air Conditioning, Heat Pump
Forced Air, Heat Pump
$297,999
Beautifully updated 2-bedroom, 1 bathroom bungalow in the heart of Chatham. This stylish home offers easy one-floor living. Step inside to find high-end finishes throughout, including stunning hardwood floors and updated kitchen. The kitchen and bathroom are both outfitted with elegant quartz countertops for a sleek, modern feel. Enjoy the benefits of low-maintenance living with a fully concrete front and backyard—no grass to cut! The recently shingled roof adds peace of mind, along with the owned water heater. Additional features include a water softener, reverse osmosis system, and a garberator. The furnace and heat pump are just a couple of years old, ensuring energy-efficient comfort. Whether you're downsizing or just starting out, this move-in-ready home checks all the boxes. Don’t miss your chance to own a beautifully finished bungalow in a central, convenient location! Please include attached Schedule B with all offers. (id:47351)
Property Details
|
MLS® Number
|
25018998 |
|
Property Type
|
Single Family |
|
Features
|
Paved Driveway, Front Driveway, Rear Driveway |
Building
|
Bathroom Total
|
1 |
|
Bedrooms Above Ground
|
2 |
|
Bedrooms Total
|
2 |
|
Appliances
|
Garburator |
|
Architectural Style
|
Bungalow |
|
Construction Style Attachment
|
Detached |
|
Cooling Type
|
Central Air Conditioning, Heat Pump |
|
Exterior Finish
|
Aluminum/vinyl |
|
Flooring Type
|
Ceramic/porcelain, Hardwood |
|
Foundation Type
|
Block |
|
Heating Fuel
|
Natural Gas |
|
Heating Type
|
Forced Air, Heat Pump |
|
Stories Total
|
1 |
|
Type
|
House |
Land
|
Acreage
|
No |
|
Size Irregular
|
22.42 X / 0.068 Ac |
|
Size Total Text
|
22.42 X / 0.068 Ac|under 1/4 Acre |
|
Zoning Description
|
Rl3 |
Rooms
| Level |
Type |
Length |
Width |
Dimensions |
|
Main Level |
Utility Room |
11 ft ,6 in |
7 ft |
11 ft ,6 in x 7 ft |
|
Main Level |
Mud Room |
7 ft ,9 in |
8 ft ,4 in |
7 ft ,9 in x 8 ft ,4 in |
|
Main Level |
Primary Bedroom |
12 ft ,5 in |
13 ft ,11 in |
12 ft ,5 in x 13 ft ,11 in |
|
Main Level |
3pc Bathroom |
6 ft ,4 in |
10 ft ,6 in |
6 ft ,4 in x 10 ft ,6 in |
|
Main Level |
Kitchen/dining Room |
11 ft |
22 ft ,6 in |
11 ft x 22 ft ,6 in |
|
Main Level |
Bedroom |
9 ft |
9 ft |
9 ft x 9 ft |
|
Main Level |
Living Room |
11 ft |
11 ft ,2 in |
11 ft x 11 ft ,2 in |
https://www.realtor.ca/real-estate/28662666/214-park-street-chatham


































































