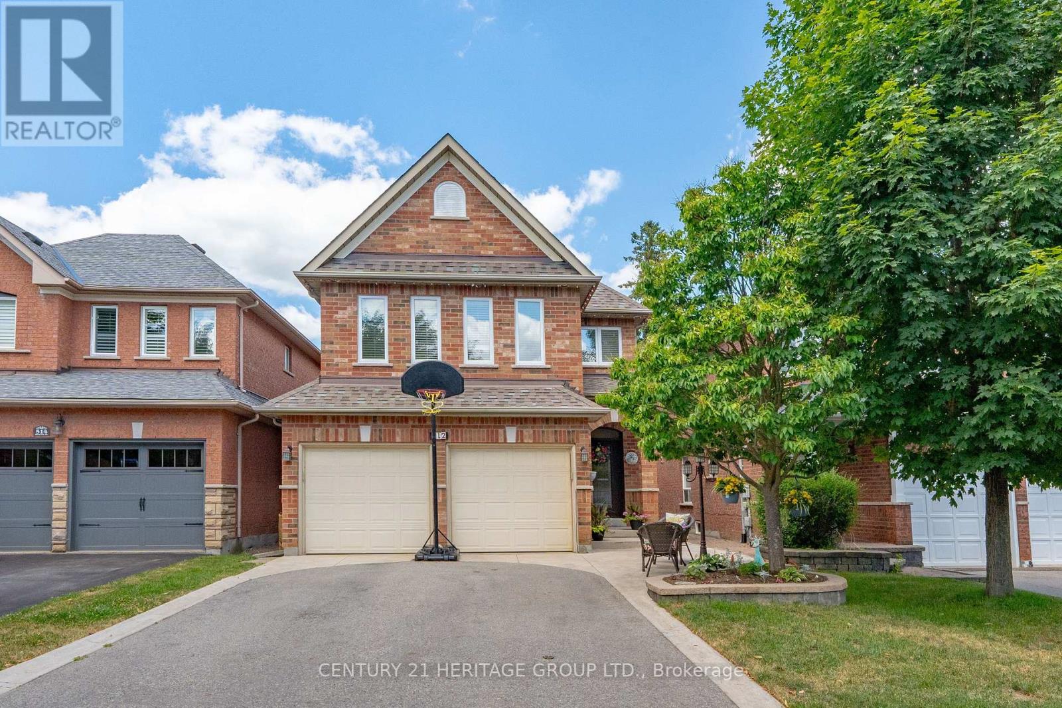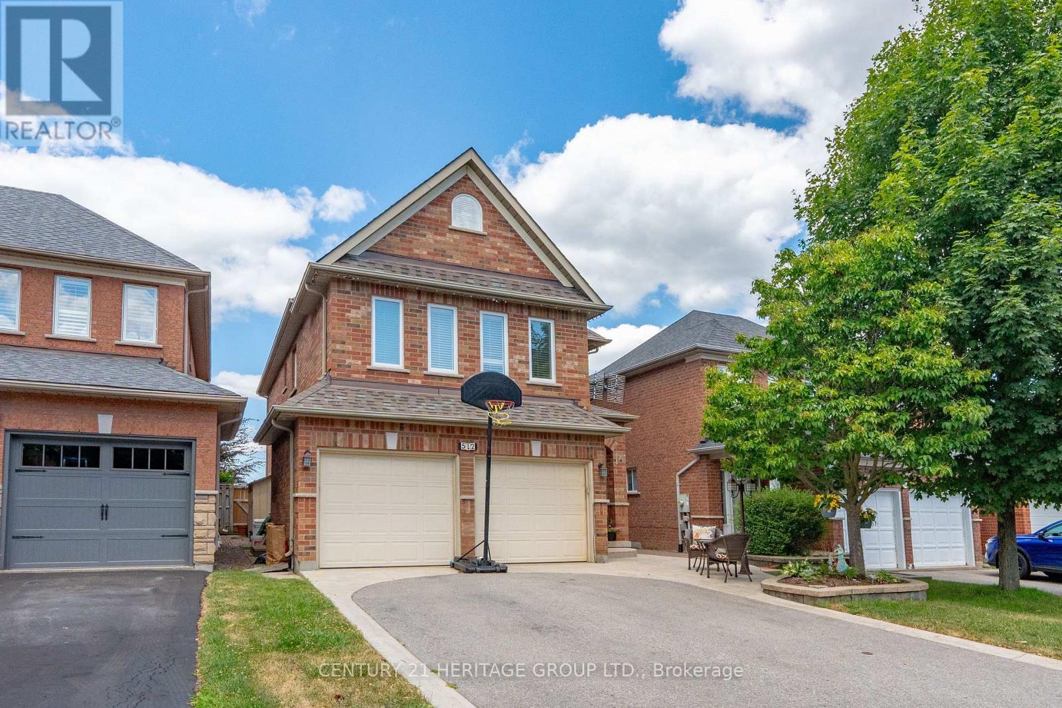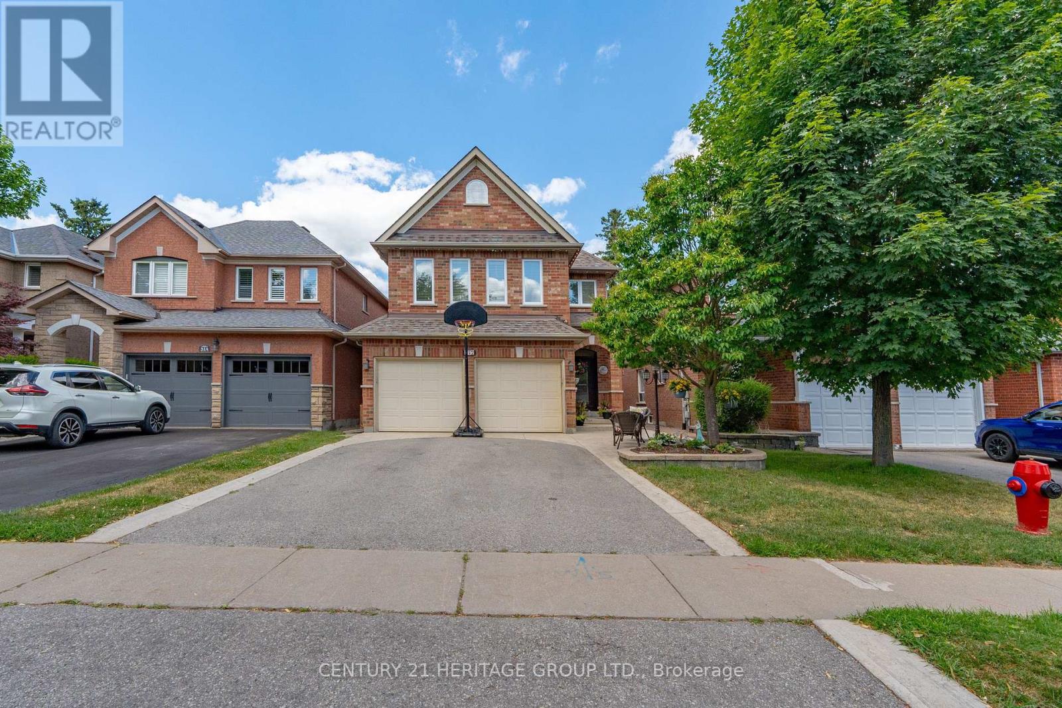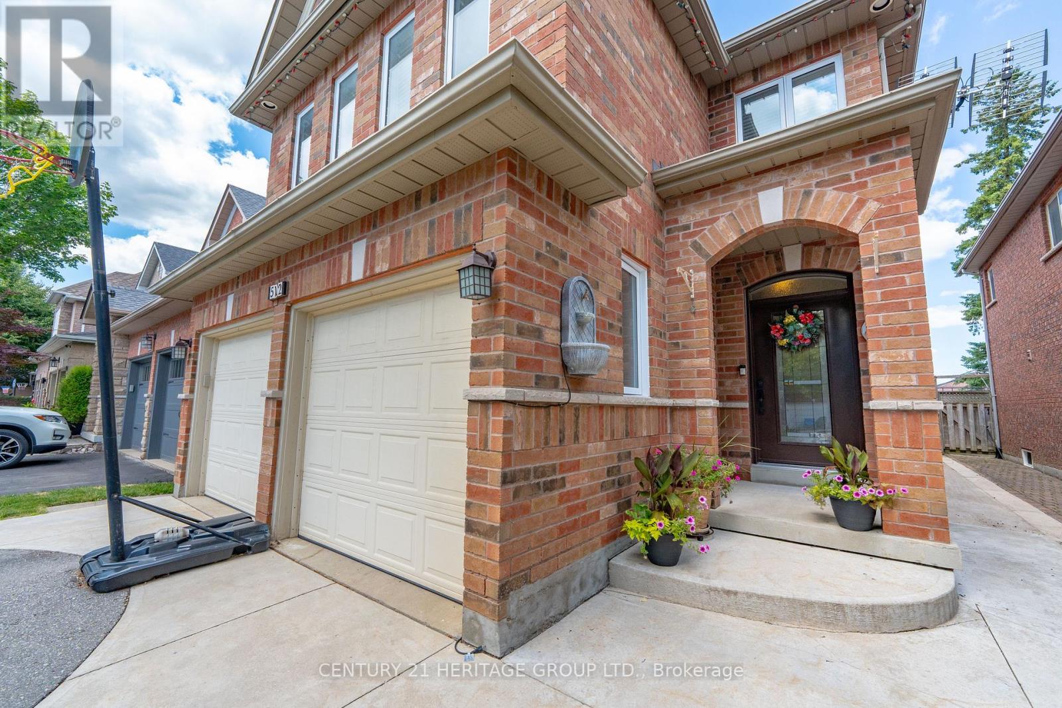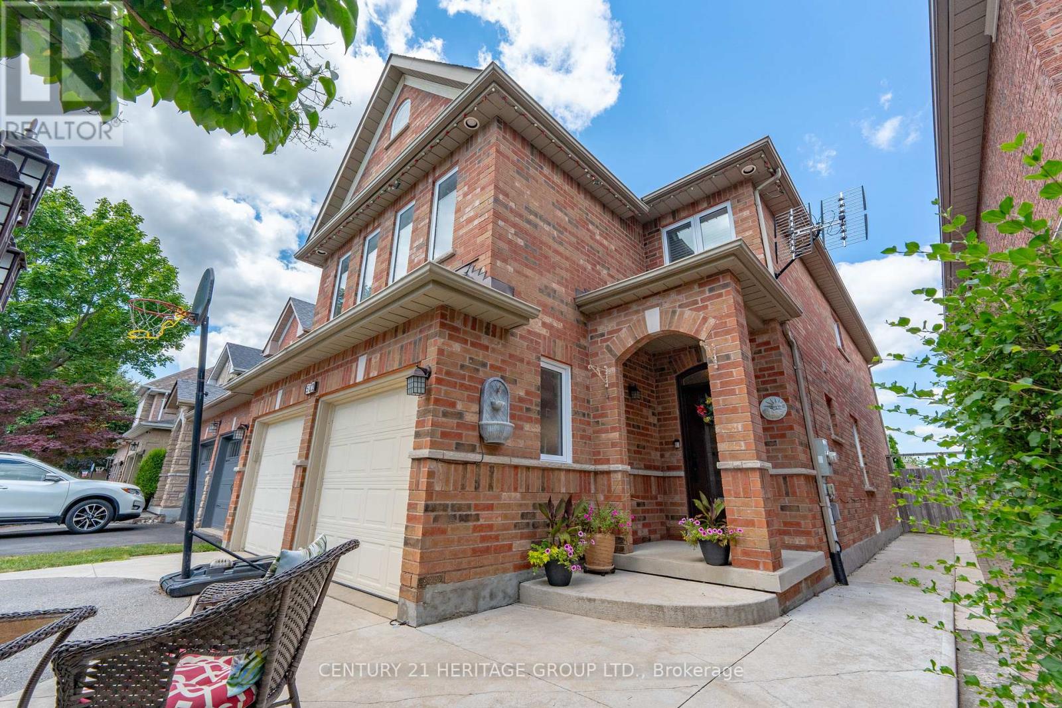5 Bedroom
3 Bathroom
2,000 - 2,500 ft2
Fireplace
Central Air Conditioning
Forced Air
Landscaped
$1,250,000
Welcome to this Beautiful all-brick detached home located in the heart of the family-friendly Summerhill Estate community. Offering 4 spacious bedrooms, 3 bathrooms, and over 3,223 sq ft of living space, this home is designed for comfort and style. Step into a bright and inviting layout featuring a professionally finished basement perfect for a home office, gym, or additional entertainment space. The basement has bathroom Rough-In. The professionally landscaped front and backyard provide a beautiful outdoor retreat for relaxing or hosting. Ideally situated close to major public transit routes, Upper Canada Mall, Southlake Hospital, Costco, Highways 404 & 400, Yonge Street, movie theatres, state-of-the-art Park, and a thriving business centre you're just minutes from everything you need. Don't miss the opportunity to live in one of Newmarket's most desirable neighborhoods, with parks, schools, and everyday conveniences all just around the corner. (id:47351)
Property Details
|
MLS® Number
|
N12311081 |
|
Property Type
|
Single Family |
|
Community Name
|
Summerhill Estates |
|
Amenities Near By
|
Hospital, Park, Place Of Worship, Public Transit, Schools |
|
Equipment Type
|
Water Heater |
|
Features
|
Flat Site, Dry, Level |
|
Parking Space Total
|
6 |
|
Rental Equipment Type
|
Water Heater |
|
Structure
|
Deck, Porch, Shed |
Building
|
Bathroom Total
|
3 |
|
Bedrooms Above Ground
|
4 |
|
Bedrooms Below Ground
|
1 |
|
Bedrooms Total
|
5 |
|
Amenities
|
Fireplace(s) |
|
Appliances
|
Barbeque, Garage Door Opener Remote(s), Blinds, Dishwasher, Dryer, Stove, Washer, Refrigerator |
|
Basement Development
|
Finished |
|
Basement Features
|
Separate Entrance |
|
Basement Type
|
N/a (finished) |
|
Construction Style Attachment
|
Detached |
|
Cooling Type
|
Central Air Conditioning |
|
Exterior Finish
|
Brick |
|
Fire Protection
|
Smoke Detectors |
|
Fireplace Present
|
Yes |
|
Fireplace Total
|
1 |
|
Flooring Type
|
Hardwood, Laminate, Ceramic |
|
Foundation Type
|
Concrete, Poured Concrete |
|
Half Bath Total
|
1 |
|
Heating Fuel
|
Natural Gas |
|
Heating Type
|
Forced Air |
|
Stories Total
|
2 |
|
Size Interior
|
2,000 - 2,500 Ft2 |
|
Type
|
House |
|
Utility Water
|
Municipal Water |
Parking
Land
|
Acreage
|
No |
|
Fence Type
|
Fully Fenced |
|
Land Amenities
|
Hospital, Park, Place Of Worship, Public Transit, Schools |
|
Landscape Features
|
Landscaped |
|
Sewer
|
Sanitary Sewer |
|
Size Depth
|
110 Ft |
|
Size Frontage
|
32 Ft |
|
Size Irregular
|
32 X 110 Ft ; 32.01ft X 109.98ft X 32.01ft X 109.98ft |
|
Size Total Text
|
32 X 110 Ft ; 32.01ft X 109.98ft X 32.01ft X 109.98ft |
|
Zoning Description
|
R1-f, Icbl |
Rooms
| Level |
Type |
Length |
Width |
Dimensions |
|
Second Level |
Primary Bedroom |
4.3 m |
4.57 m |
4.3 m x 4.57 m |
|
Second Level |
Bedroom 2 |
3.05 m |
3.6 m |
3.05 m x 3.6 m |
|
Second Level |
Bedroom 3 |
3.05 m |
3.96 m |
3.05 m x 3.96 m |
|
Second Level |
Bedroom 4 |
4.82 m |
5.43 m |
4.82 m x 5.43 m |
|
Basement |
Den |
2.87 m |
2.56 m |
2.87 m x 2.56 m |
|
Basement |
Bedroom 5 |
3.11 m |
2.74 m |
3.11 m x 2.74 m |
|
Basement |
Recreational, Games Room |
12.5 m |
3.8 m |
12.5 m x 3.8 m |
|
Main Level |
Living Room |
3.55 m |
3.96 m |
3.55 m x 3.96 m |
|
Main Level |
Dining Room |
3.05 m |
3.66 m |
3.05 m x 3.66 m |
|
Main Level |
Kitchen |
3.05 m |
3.66 m |
3.05 m x 3.66 m |
|
Main Level |
Eating Area |
3.05 m |
3.96 m |
3.05 m x 3.96 m |
Utilities
|
Cable
|
Installed |
|
Electricity
|
Installed |
|
Sewer
|
Installed |
https://www.realtor.ca/real-estate/28661465/512-menczel-crescent-newmarket-summerhill-estates-summerhill-estates
