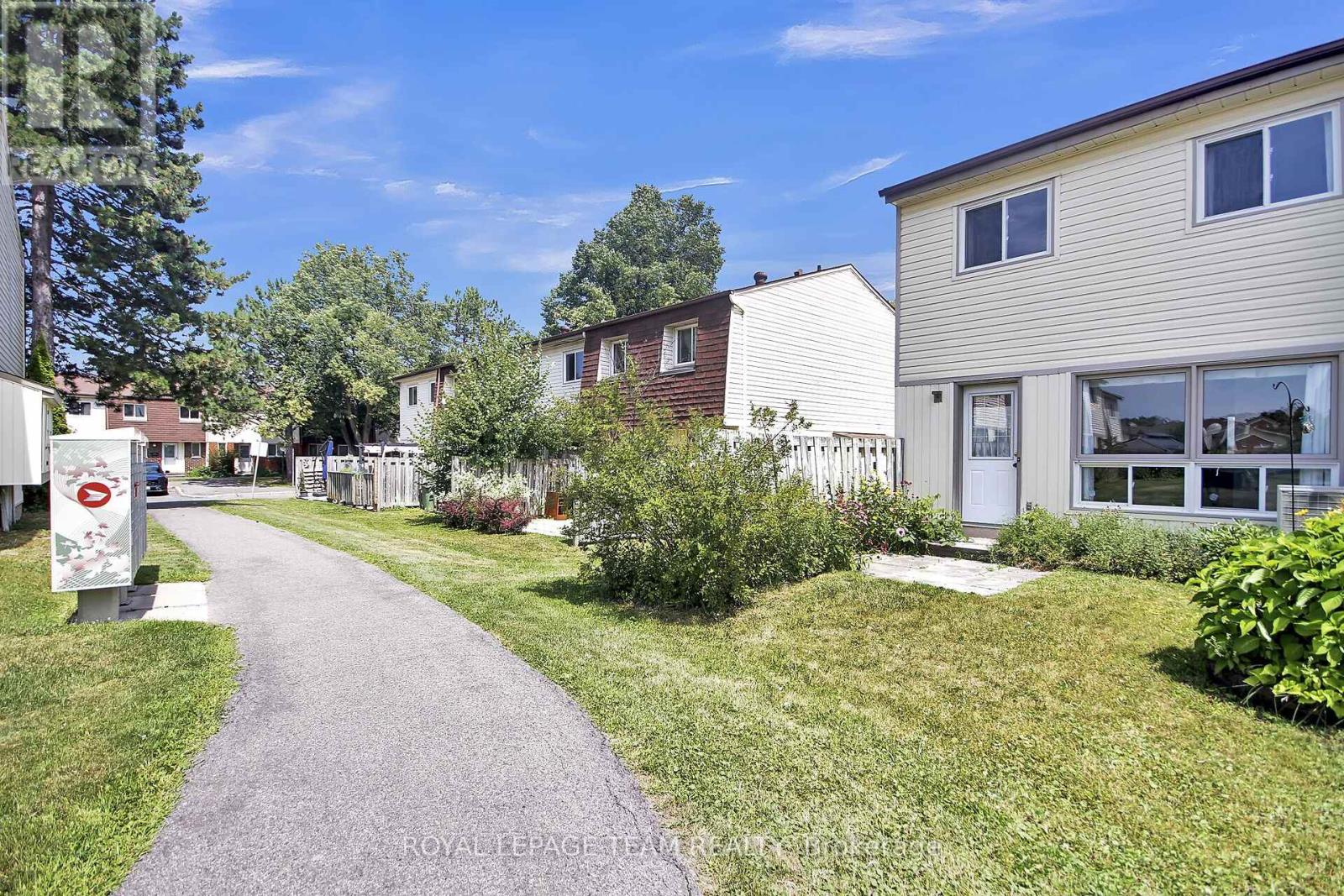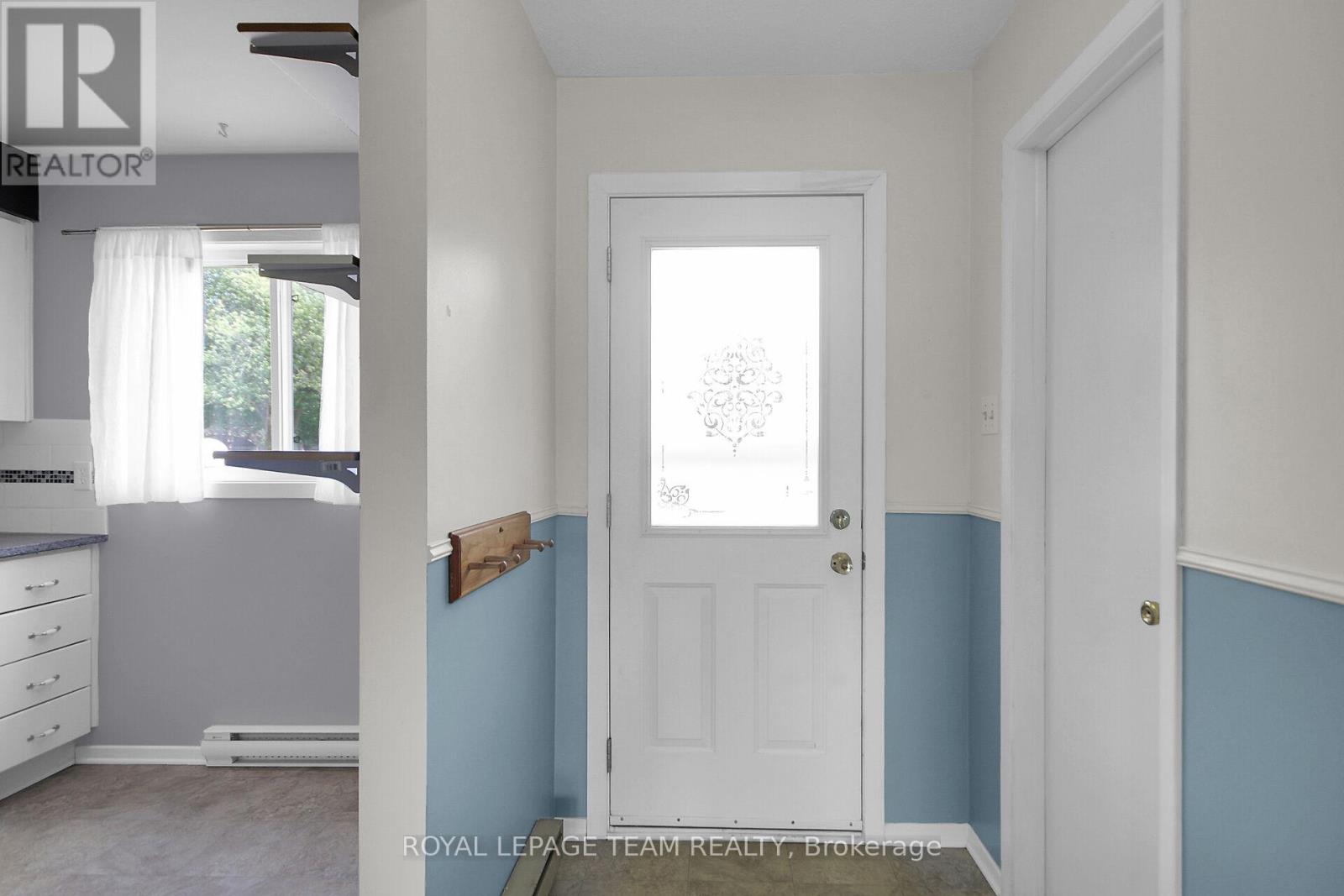F - 23 Sonnet Crescent Ottawa, Ontario K2H 8W8
3 Bedroom
2 Bathroom
1,000 - 1,199 ft2
Baseboard Heaters
$370,000Maintenance, Water, Insurance, Common Area Maintenance
$428 Monthly
Maintenance, Water, Insurance, Common Area Maintenance
$428 MonthlyThis nice home is ideal for first time buyers or investors, located in Westcliffe Estates in Bells Corners, with easy access to Kanata High-tech and DND. Shopping, restaurants and transportation near by. 23-F Sonnet offers a spacious kitchen with granite counters, large living room with access to back yard a separate dining room, and a convenient powder room. The second floor has 3 generous bedrooms, large linen closet and a 4 pc bathroom, backing on green space and playground. (id:47351)
Property Details
| MLS® Number | X12310747 |
| Property Type | Single Family |
| Community Name | 7802 - Westcliffe Estates |
| Community Features | Pet Restrictions |
| Parking Space Total | 1 |
| Structure | Patio(s) |
Building
| Bathroom Total | 2 |
| Bedrooms Above Ground | 3 |
| Bedrooms Total | 3 |
| Appliances | Water Heater, Dryer, Freezer, Microwave, Stove, Washer, Refrigerator |
| Basement Development | Unfinished |
| Basement Type | N/a (unfinished) |
| Exterior Finish | Brick |
| Half Bath Total | 1 |
| Heating Fuel | Electric |
| Heating Type | Baseboard Heaters |
| Stories Total | 2 |
| Size Interior | 1,000 - 1,199 Ft2 |
| Type | Row / Townhouse |
Parking
| No Garage |
Land
| Acreage | No |
| Zoning Description | Residential |
Rooms
| Level | Type | Length | Width | Dimensions |
|---|---|---|---|---|
| Second Level | Primary Bedroom | 4.57 m | 3.42 m | 4.57 m x 3.42 m |
| Second Level | Bedroom 2 | 3.96 m | 2.54 m | 3.96 m x 2.54 m |
| Second Level | Bedroom 3 | 2.61 m | 2.48 m | 2.61 m x 2.48 m |
| Main Level | Kitchen | 2.46 m | 3.25 m | 2.46 m x 3.25 m |
| Main Level | Dining Room | 3.42 m | 2.43 m | 3.42 m x 2.43 m |
| Main Level | Living Room | 5.18 m | 3.47 m | 5.18 m x 3.47 m |
https://www.realtor.ca/real-estate/28660552/f-23-sonnet-crescent-ottawa-7802-westcliffe-estates




























































