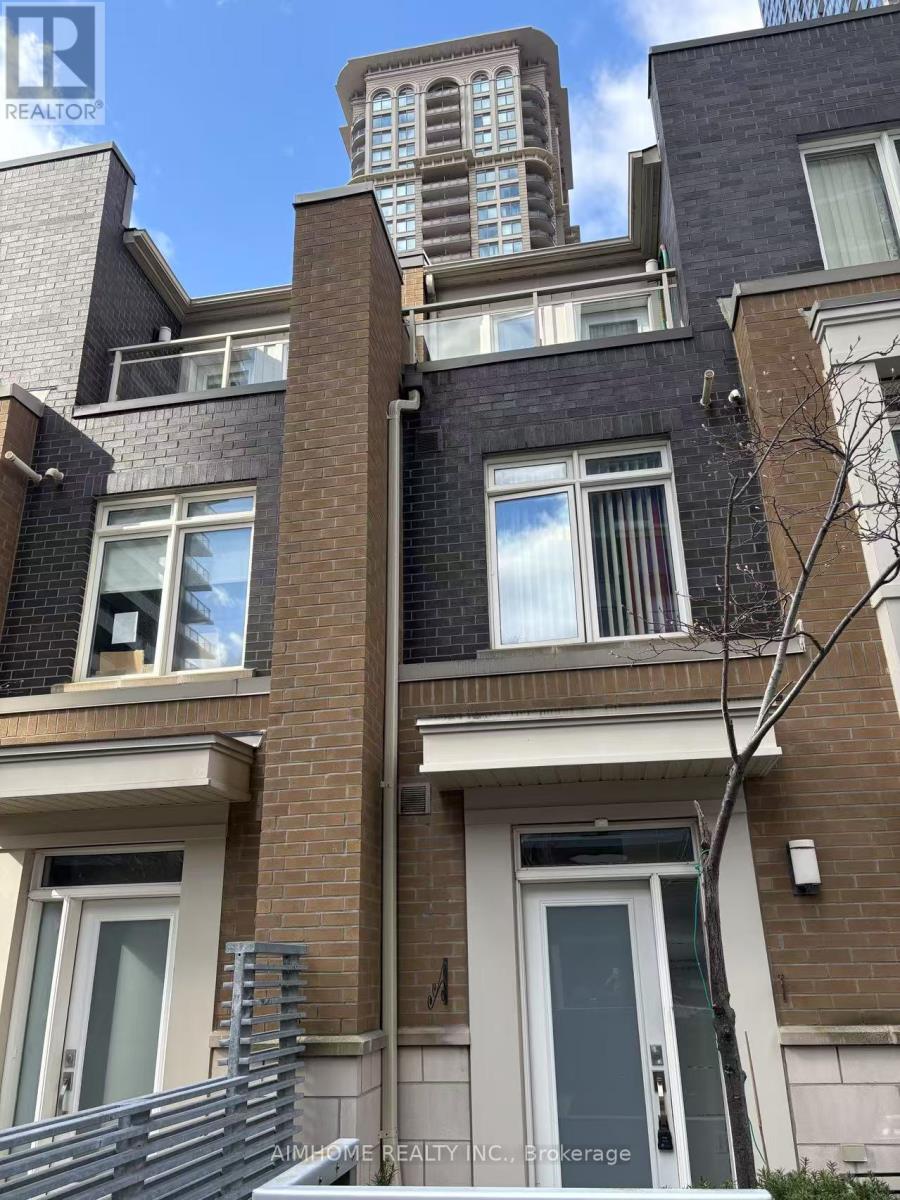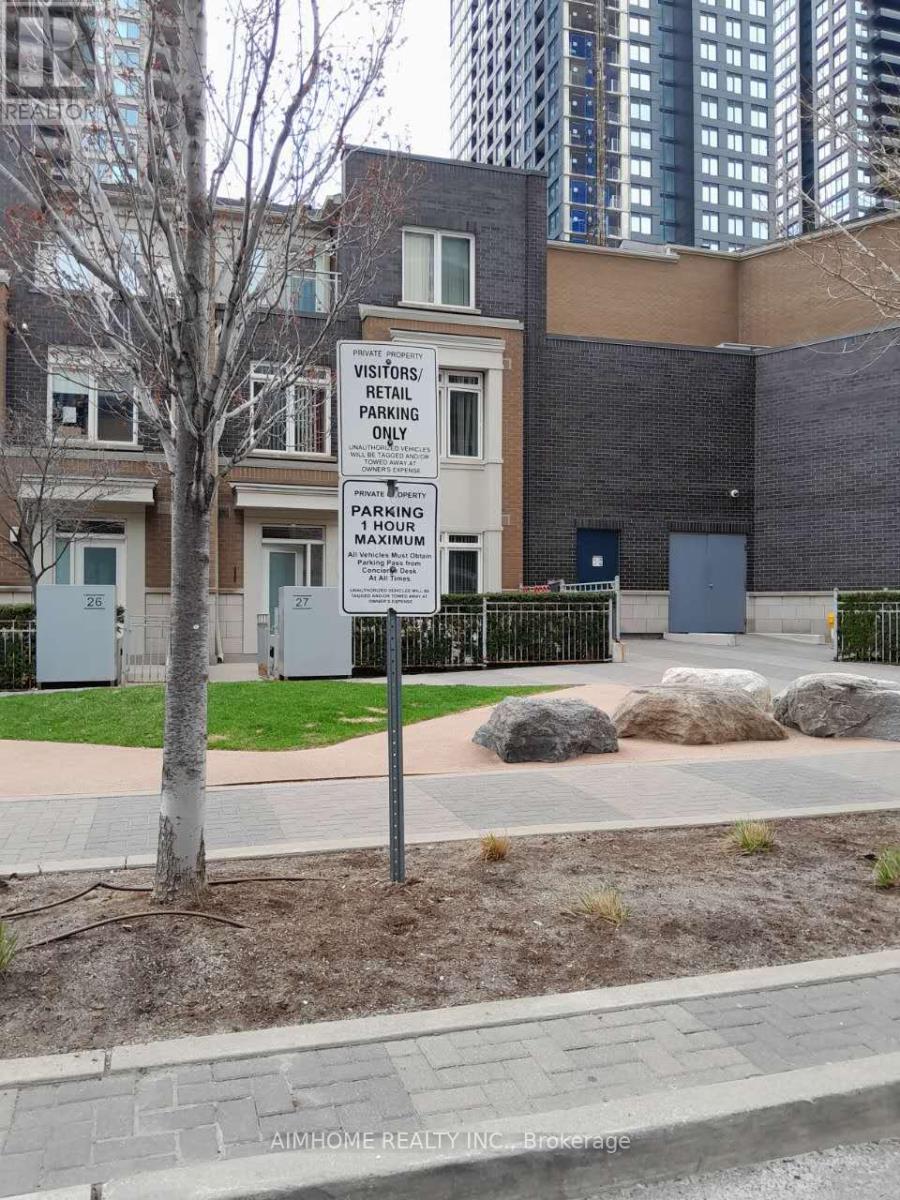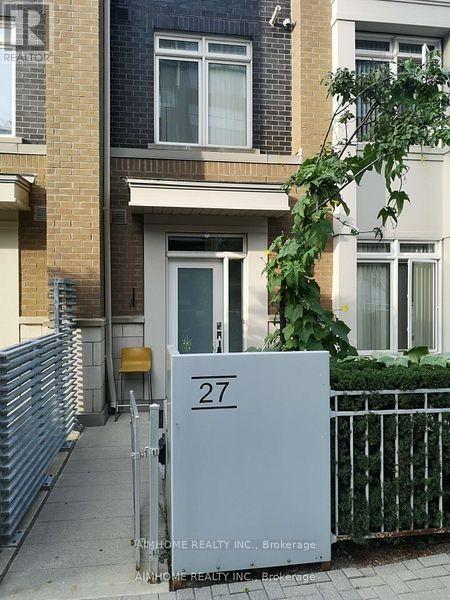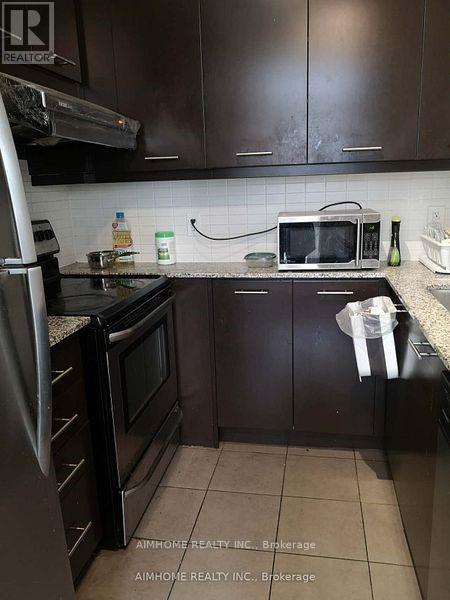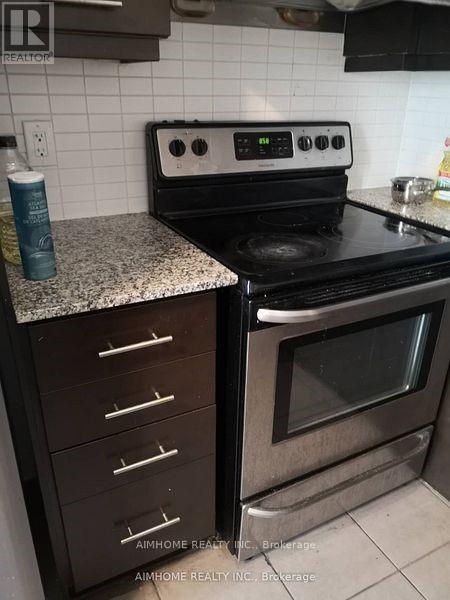3 Bedroom
3 Bathroom
1,400 - 1,599 ft2
Central Air Conditioning
Forced Air
$729,000Maintenance, Water, Common Area Maintenance, Insurance, Parking
$957.15 Monthly
Daniels Built, 3 Bedroom Plus Den, 3 Story Townhouse In The Heart Of Mississauga. One Parking And One Locker. Walk To Square On, Library, Art Centre, Transit, Ymca, Park, Sheridan College. Minutes To Hwys. Stainless Steel Appliances, Granite Counter, Private Patio, Double Entrance, Wood Staircase, And 2nd Floor Laundry And Fresh Painting Whole Unit. Enjoy The Best Amenities Access To Indoor Basketbball, Roof Top Desk/Garden, Gym, Party/Meeting Room.Daniels Built, 3 Bedroom Plus Den, 3 Story Townhouse In The Heart Of Mississauga. One Parking And One Locker. Walk To Square On, Library, Art Centre, Transit, Ymca, Park, Sheridan College. Minutes To Hwys. Stainless Steel Appliances, Granite Counter, Private Patio, Double Entrance, Wood Staircase, And 2nd Floor Laundry And Fresh Painting Whole Unit. Enjoy The Best Amenities Access To Indoor Basketbball, Roof Top Desk/Garden, Gym, Party/Meeting Room. (id:47351)
Property Details
|
MLS® Number
|
W12309542 |
|
Property Type
|
Single Family |
|
Community Name
|
City Centre |
|
Amenities Near By
|
Hospital, Place Of Worship |
|
Community Features
|
Pet Restrictions, School Bus |
|
Features
|
In-law Suite |
|
Parking Space Total
|
1 |
|
View Type
|
View |
Building
|
Bathroom Total
|
3 |
|
Bedrooms Above Ground
|
3 |
|
Bedrooms Total
|
3 |
|
Amenities
|
Security/concierge, Recreation Centre, Party Room |
|
Appliances
|
Oven - Built-in |
|
Cooling Type
|
Central Air Conditioning |
|
Exterior Finish
|
Brick |
|
Fire Protection
|
Alarm System, Security Guard |
|
Flooring Type
|
Laminate, Carpeted |
|
Half Bath Total
|
1 |
|
Heating Fuel
|
Natural Gas |
|
Heating Type
|
Forced Air |
|
Stories Total
|
3 |
|
Size Interior
|
1,400 - 1,599 Ft2 |
|
Type
|
Row / Townhouse |
Parking
Land
|
Acreage
|
No |
|
Fence Type
|
Fenced Yard |
|
Land Amenities
|
Hospital, Place Of Worship |
Rooms
| Level |
Type |
Length |
Width |
Dimensions |
|
Second Level |
Bedroom 2 |
3.45 m |
3.6 m |
3.45 m x 3.6 m |
|
Second Level |
Bedroom 3 |
3.05 m |
2.75 m |
3.05 m x 2.75 m |
|
Second Level |
Den |
1.85 m |
1.85 m |
1.85 m x 1.85 m |
|
Third Level |
Bedroom |
3.95 m |
3.35 m |
3.95 m x 3.35 m |
|
Third Level |
Sitting Room |
2.8 m |
1.6 m |
2.8 m x 1.6 m |
|
Ground Level |
Living Room |
3.9 m |
3.8 m |
3.9 m x 3.8 m |
|
Ground Level |
Dining Room |
3.9 m |
3.8 m |
3.9 m x 3.8 m |
|
Ground Level |
Kitchen |
|
|
Measurements not available |
https://www.realtor.ca/real-estate/28658304/27-370-square-one-drive-mississauga-city-centre-city-centre
