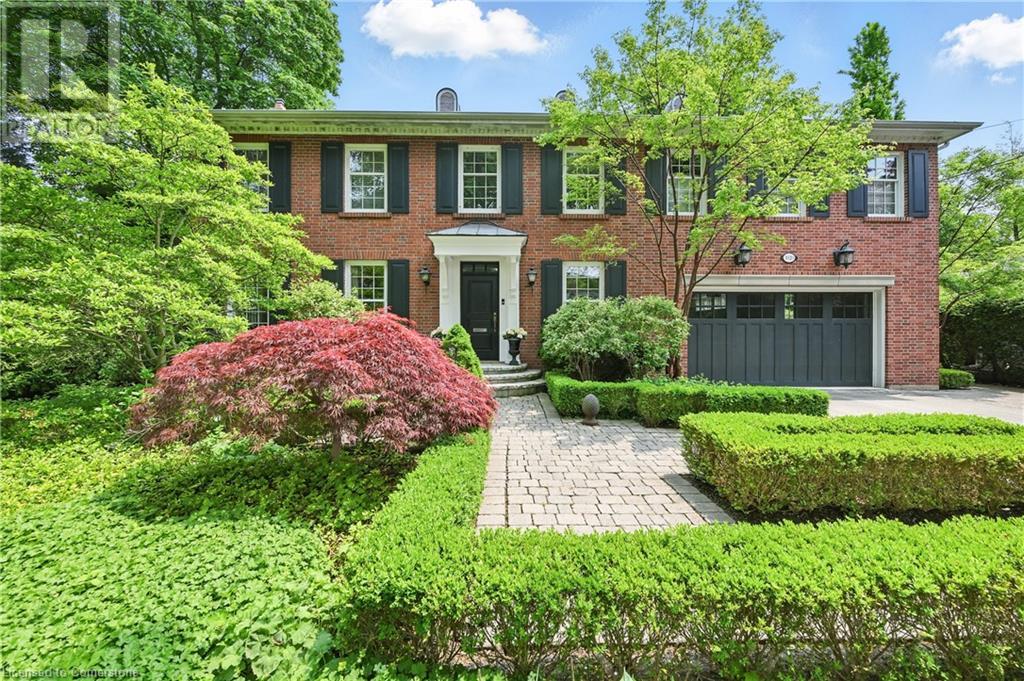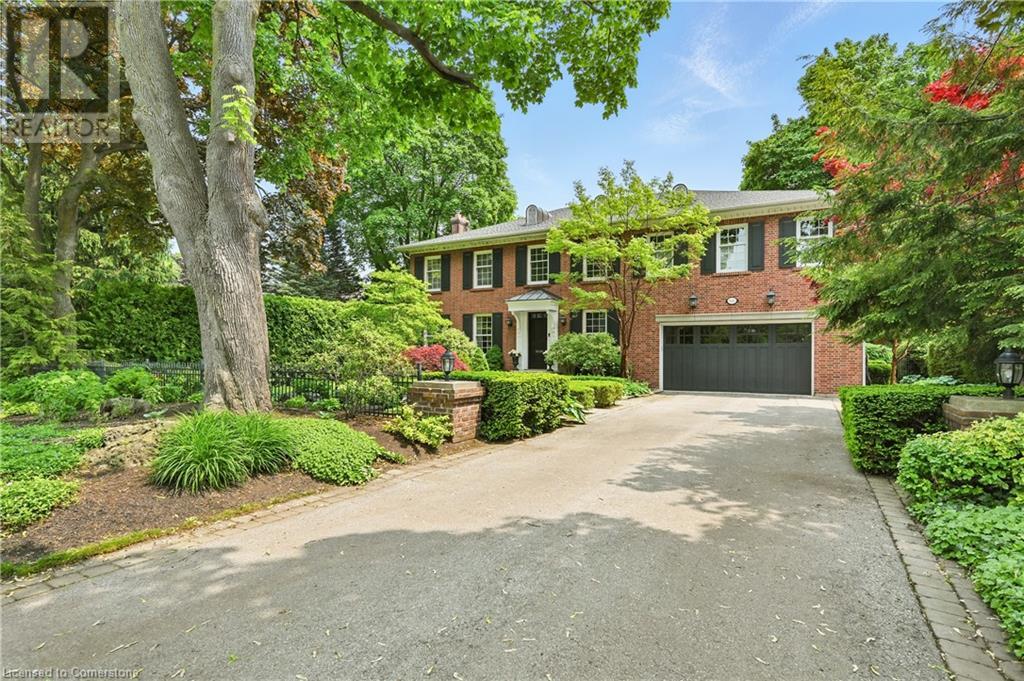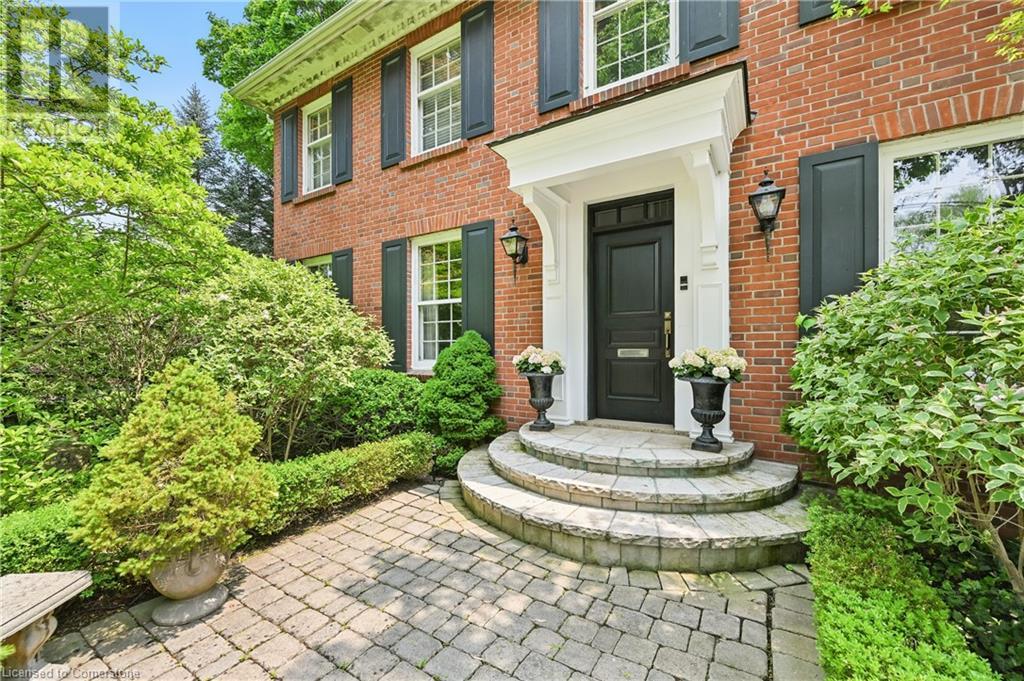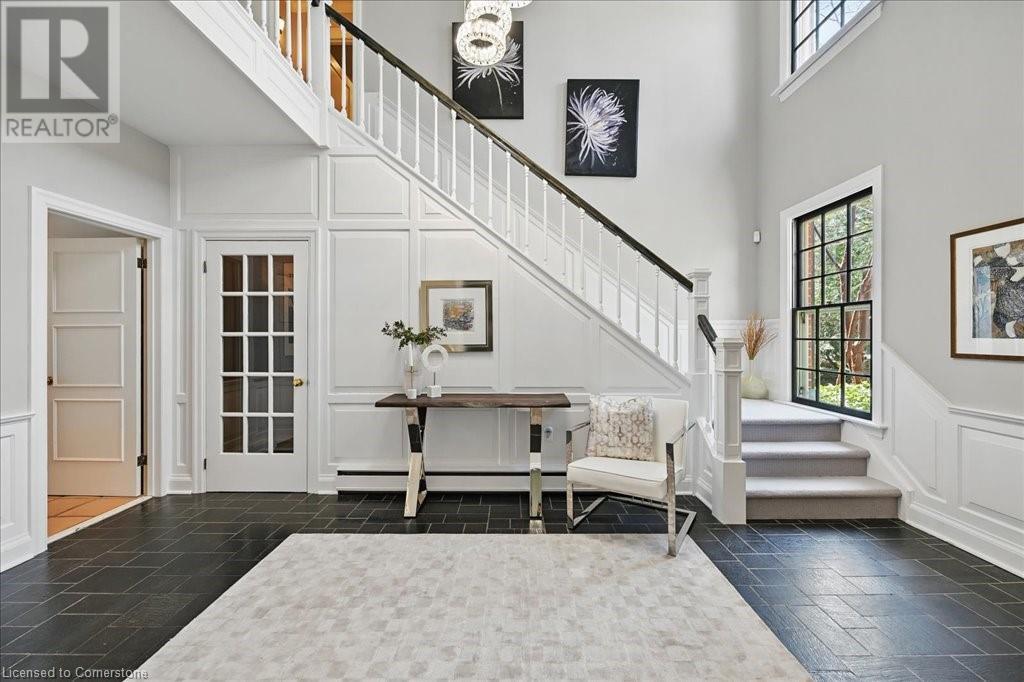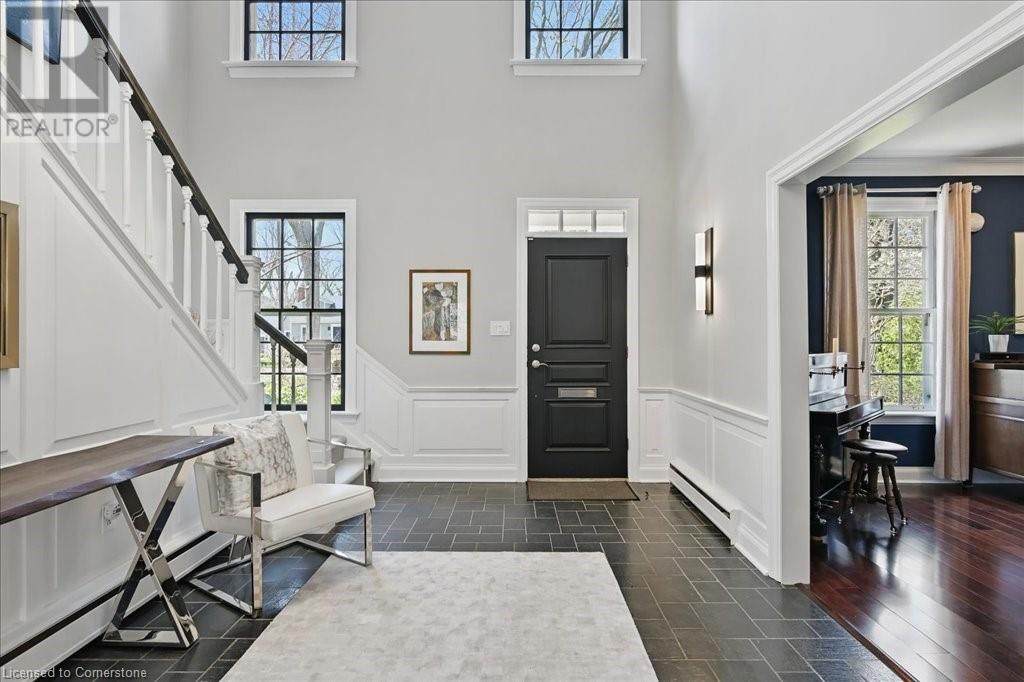5 Bedroom
6 Bathroom
6,182 ft2
2 Level
Fireplace
Central Air Conditioning
Forced Air, Other, Radiant Heat
Lawn Sprinkler, Landscaped
$3,699,000
An exceptional opportunity to own this lovingly cared for character-filled Colonial in the heart of Roseland, one of Burlington’s most prestigious and sought-after neighbourhoods. This timeless red brick residence is set on an expansive, nearly half-acre double lot surrounded by mature trees, lush English gardens and peaceful privacy—all just minutes from downtown and the lake. Offering over 4,500 square feet of elegant above-grade living, plus an additional 1,650+ square feet in the fully finished lower level, this home presents incredible value for buyers seeking space and tranquility in THE best location. Inside, a soaring front hall welcomes you into beautifully proportioned principal rooms that showcase the home’s exceptional ceiling height, natural light, and architectural character. The formal living room exudes warmth with an oversized wood-burning fireplace while the adjacent elegant dining room can be closed off through pocket doors, it also flows effortlessly into a bright, multi-purpose sunroom. An absolute perfect layout for gatherings. Multiple walk-outs to the backyard reveal a private resort-style setting with layered patio areas, a Hampton style Salt water pool with new liner and lush landscaping, ideal for both entertaining and relaxation. Upstairs, the second level gem is an expansive primary suite addition, including two exclusive bathrooms- a luxurious 5-piece ensuite and additional 2-piece, a massive walk-in dressing room with vanity, built-in coffee/wine bar, cozy lounge area with gas fireplace flanked by built-ins - the ultimate sanctuary. Four additional bedrooms, two more bathrooms, and a flexible office or nanny suite provide ample space for family living. The fully finished lower level- accessible by 2 staircases, adds more versatility with a home theatre, fitness room, games areas and a 2nd office or guest suite. Full of timeless charm and in the highly desirable Tuck/Nelson School District, this forever residence is a jewel! (id:47351)
Property Details
|
MLS® Number
|
40754985 |
|
Property Type
|
Single Family |
|
Amenities Near By
|
Hospital, Park, Place Of Worship, Schools, Shopping |
|
Community Features
|
Quiet Area |
|
Equipment Type
|
None |
|
Features
|
Southern Exposure, Paved Driveway, Skylight, Gazebo, Automatic Garage Door Opener |
|
Parking Space Total
|
9 |
|
Rental Equipment Type
|
None |
|
Structure
|
Shed |
Building
|
Bathroom Total
|
6 |
|
Bedrooms Above Ground
|
5 |
|
Bedrooms Total
|
5 |
|
Appliances
|
Dishwasher, Dryer, Garburator, Microwave, Oven - Built-in, Refrigerator, Microwave Built-in, Hood Fan, Window Coverings, Wine Fridge, Garage Door Opener |
|
Architectural Style
|
2 Level |
|
Basement Development
|
Finished |
|
Basement Type
|
Full (finished) |
|
Constructed Date
|
1963 |
|
Construction Material
|
Concrete Block, Concrete Walls |
|
Construction Style Attachment
|
Detached |
|
Cooling Type
|
Central Air Conditioning |
|
Exterior Finish
|
Brick, Concrete |
|
Fire Protection
|
Smoke Detectors, Alarm System |
|
Fireplace Fuel
|
Electric,wood |
|
Fireplace Present
|
Yes |
|
Fireplace Total
|
3 |
|
Fireplace Type
|
Other - See Remarks,other - See Remarks |
|
Foundation Type
|
Block |
|
Half Bath Total
|
3 |
|
Heating Fuel
|
Electric, Natural Gas |
|
Heating Type
|
Forced Air, Other, Radiant Heat |
|
Stories Total
|
2 |
|
Size Interior
|
6,182 Ft2 |
|
Type
|
House |
|
Utility Water
|
Municipal Water |
Parking
Land
|
Access Type
|
Road Access |
|
Acreage
|
No |
|
Fence Type
|
Fence |
|
Land Amenities
|
Hospital, Park, Place Of Worship, Schools, Shopping |
|
Landscape Features
|
Lawn Sprinkler, Landscaped |
|
Sewer
|
Municipal Sewage System |
|
Size Depth
|
221 Ft |
|
Size Frontage
|
90 Ft |
|
Size Total Text
|
Under 1/2 Acre |
|
Zoning Description
|
R1.2 |
Rooms
| Level |
Type |
Length |
Width |
Dimensions |
|
Second Level |
2pc Bathroom |
|
|
Measurements not available |
|
Second Level |
3pc Bathroom |
|
|
Measurements not available |
|
Second Level |
4pc Bathroom |
|
|
Measurements not available |
|
Second Level |
5pc Bathroom |
|
|
12'10'' x 16'6'' |
|
Second Level |
Other |
|
|
23'9'' x 10'2'' |
|
Second Level |
Office |
|
|
14'0'' x 14'1'' |
|
Second Level |
Bedroom |
|
|
18'1'' x 13'7'' |
|
Second Level |
Bedroom |
|
|
13'7'' x 9'1'' |
|
Second Level |
Bedroom |
|
|
13'10'' x 13'6'' |
|
Second Level |
Bedroom |
|
|
14'1'' x 10'1'' |
|
Second Level |
Primary Bedroom |
|
|
24'1'' x 19'5'' |
|
Basement |
Storage |
|
|
9'4'' x 6'4'' |
|
Basement |
Storage |
|
|
15'1'' x 11'5'' |
|
Basement |
Utility Room |
|
|
8'10'' x 5'1'' |
|
Basement |
Media |
|
|
28'4'' x 14'10'' |
|
Basement |
Recreation Room |
|
|
19'1'' x 17'3'' |
|
Basement |
Office |
|
|
16'1'' x 13'0'' |
|
Basement |
Gym |
|
|
22'11'' x 23'10'' |
|
Basement |
2pc Bathroom |
|
|
Measurements not available |
|
Main Level |
2pc Bathroom |
|
|
Measurements not available |
|
Main Level |
Utility Room |
|
|
6'1'' x 4'1'' |
|
Main Level |
Laundry Room |
|
|
16'4'' x 12'8'' |
|
Main Level |
Foyer |
|
|
17'7'' x 10'1'' |
|
Main Level |
Sunroom |
|
|
20'11'' x 13'10'' |
|
Main Level |
Eat In Kitchen |
|
|
16'7'' x 13'11'' |
|
Main Level |
Dining Room |
|
|
18'1'' x 14'1'' |
|
Main Level |
Living Room |
|
|
28'0'' x 18'2'' |
Utilities
|
Cable
|
Available |
|
Electricity
|
Available |
|
Natural Gas
|
Available |
|
Telephone
|
Available |
https://www.realtor.ca/real-estate/28657541/3020-first-street-burlington
