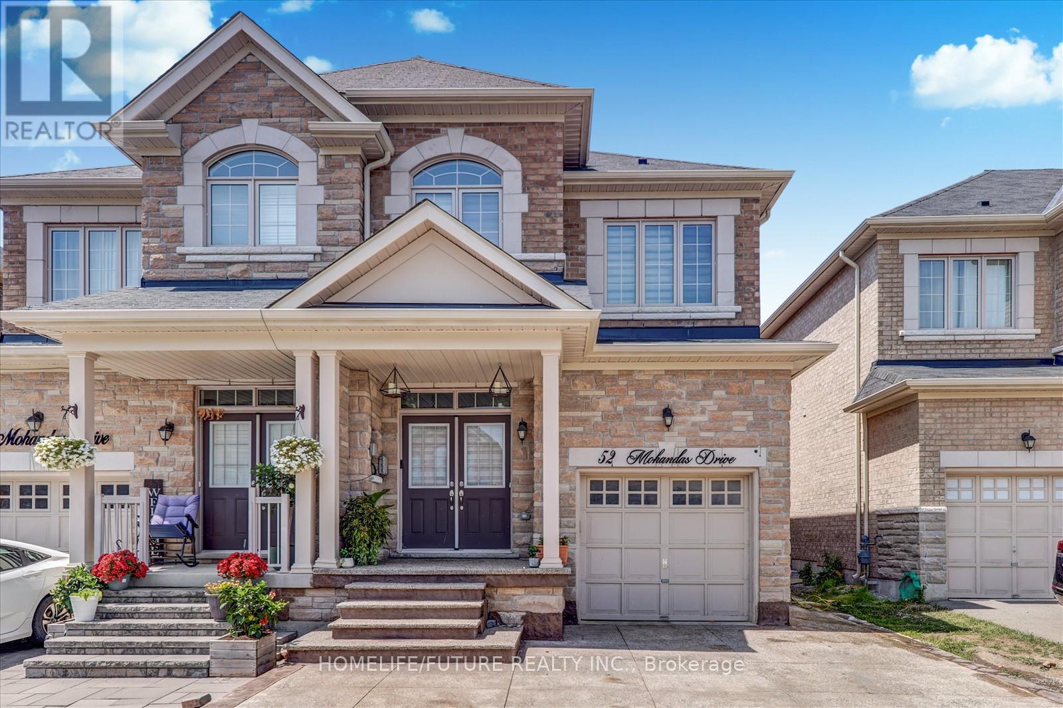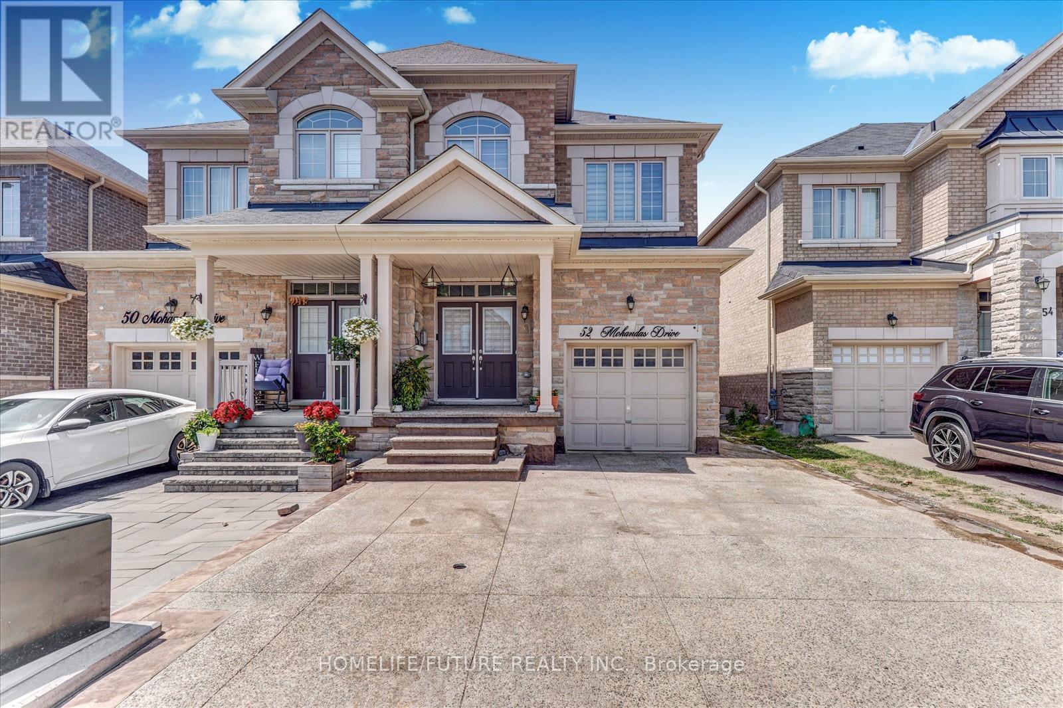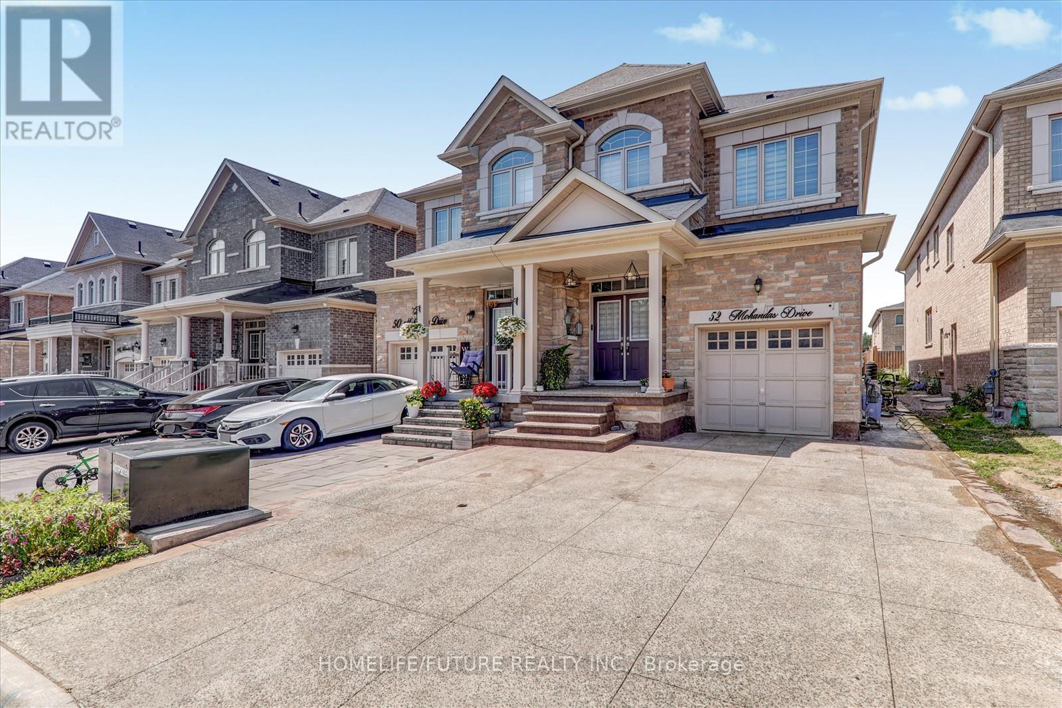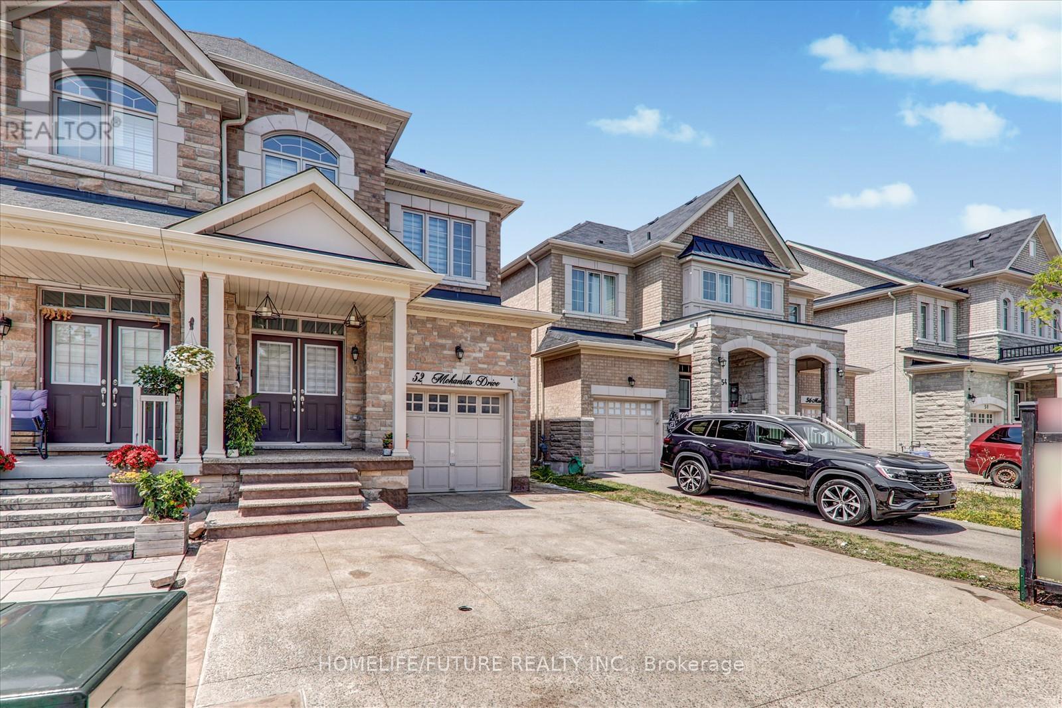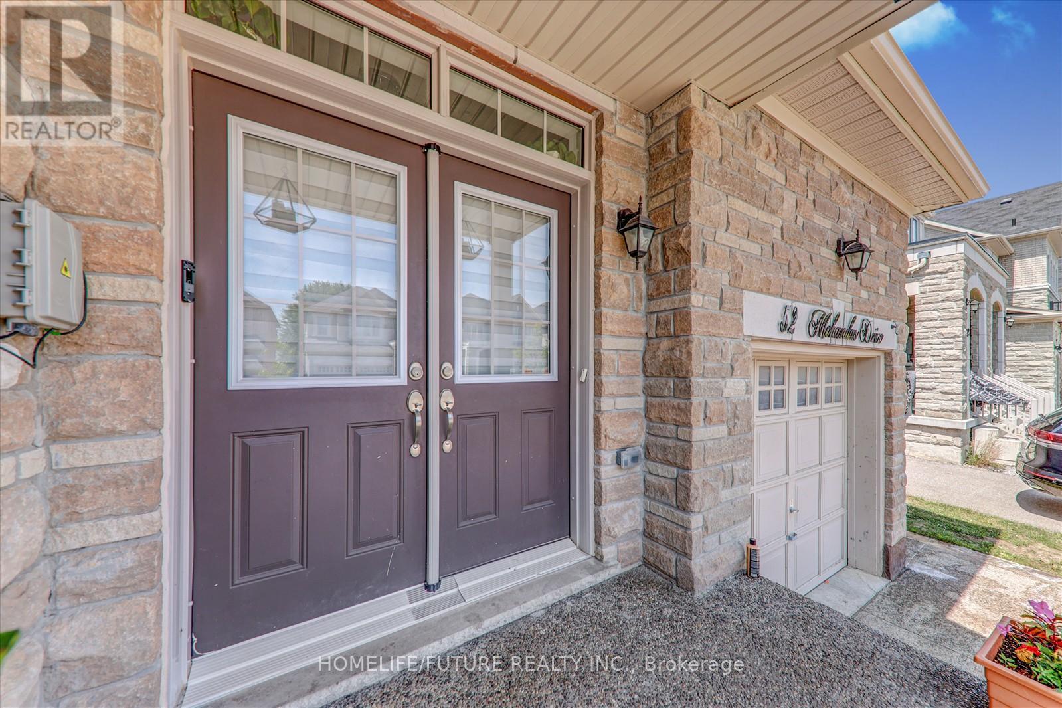52 Mohandas Drive Markham, Ontario L3S 0E5
6 Bedroom
5 Bathroom
2,500 - 3,000 ft2
Central Air Conditioning
Forced Air
$1,099,900
Spacious 2-Story Semi Detach Home In Desirable Cedar-Wood York Community. Well DesignedLayout, 4 bedrooms upstairs and 2 additional bedrooms in the finished basement W/Sep Entrance. 9' Ceiling On Main Floor, Hardwood Floors Throughout The House, Oak Stair With Iron Railing, Modern Kitchen W/Ss Appliances, Quartz Counter & Backsplash, Three Full Bath On 2nd Floor, no sidewalk & Double Door Entrance. Open To Above Foyer. Entry Through Garage. Beautifully Upgraded And Well Maintained. Closed To Ttc & Yrt, Costco, Home Depot, Grocery, Banks, Schools & Many Other Businesses. (id:47351)
Property Details
| MLS® Number | N12308791 |
| Property Type | Single Family |
| Community Name | Cedarwood |
| Features | Carpet Free |
| Parking Space Total | 3 |
Building
| Bathroom Total | 5 |
| Bedrooms Above Ground | 4 |
| Bedrooms Below Ground | 2 |
| Bedrooms Total | 6 |
| Appliances | Dishwasher, Dryer, Stove, Washer, Refrigerator |
| Basement Development | Finished |
| Basement Features | Separate Entrance |
| Basement Type | N/a (finished) |
| Construction Style Attachment | Semi-detached |
| Cooling Type | Central Air Conditioning |
| Exterior Finish | Brick, Stone |
| Foundation Type | Unknown |
| Half Bath Total | 1 |
| Heating Fuel | Natural Gas |
| Heating Type | Forced Air |
| Size Interior | 2,500 - 3,000 Ft2 |
| Type | House |
| Utility Water | Municipal Water |
Parking
| Attached Garage | |
| Garage |
Land
| Acreage | No |
| Sewer | Sanitary Sewer |
| Size Depth | 131 Ft ,10 In |
| Size Frontage | 24 Ft ,7 In |
| Size Irregular | 24.6 X 131.9 Ft |
| Size Total Text | 24.6 X 131.9 Ft |
https://www.realtor.ca/real-estate/28656829/52-mohandas-drive-markham-cedarwood-cedarwood
