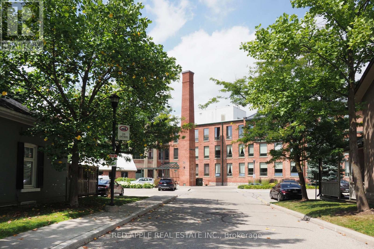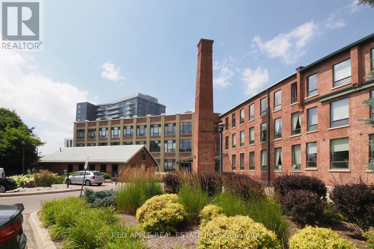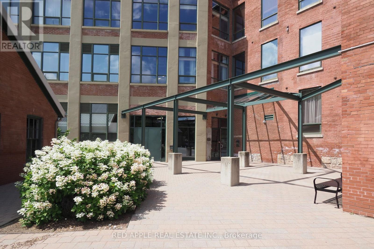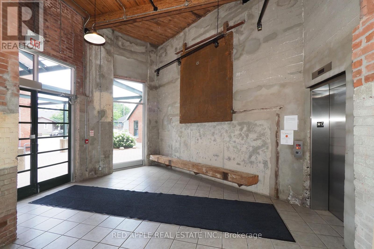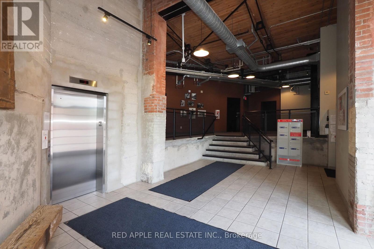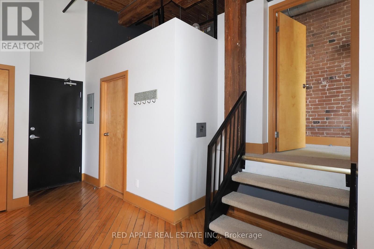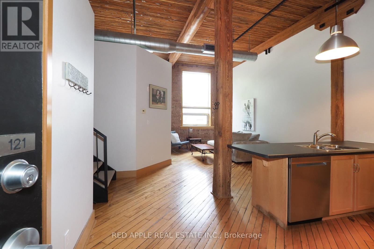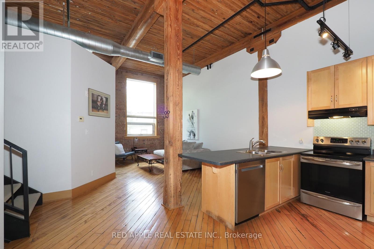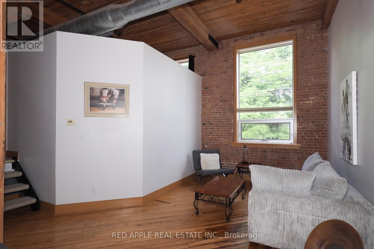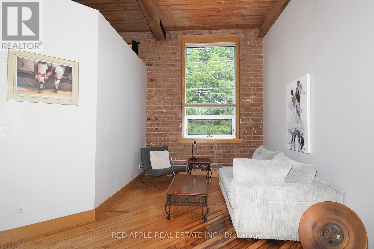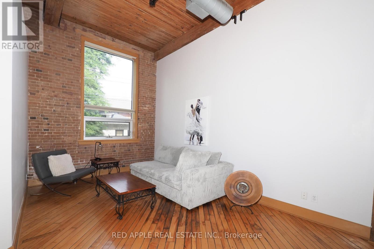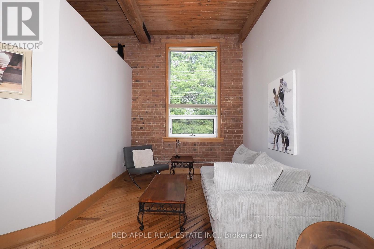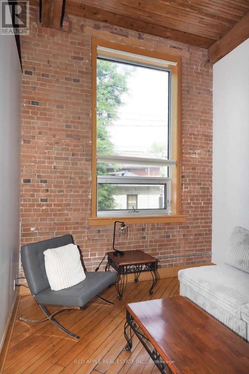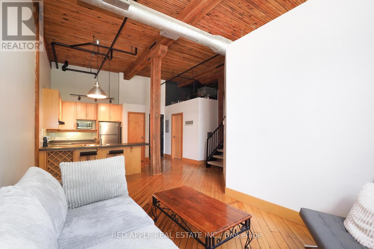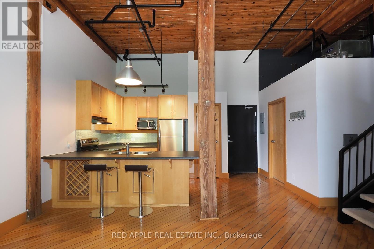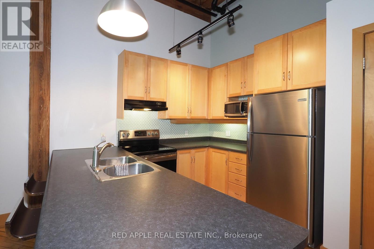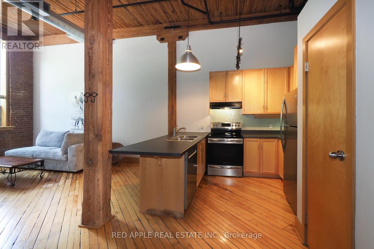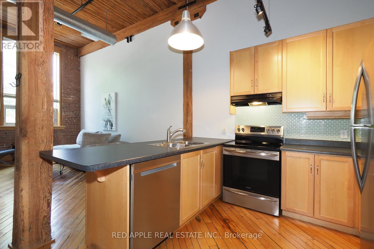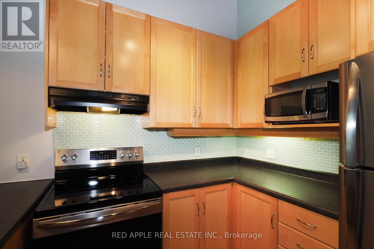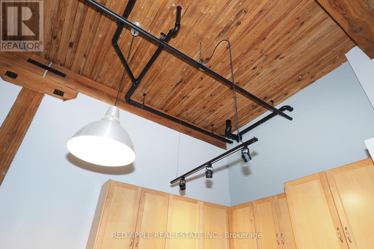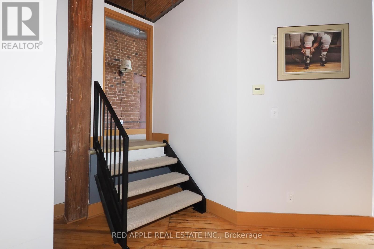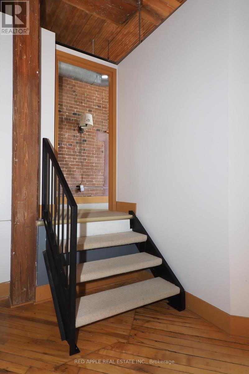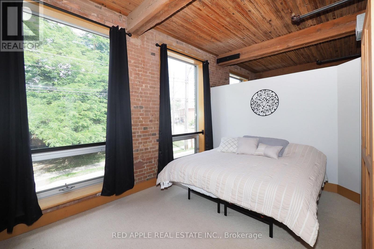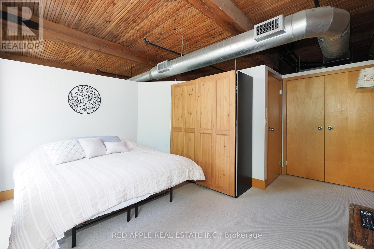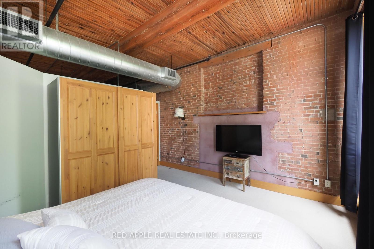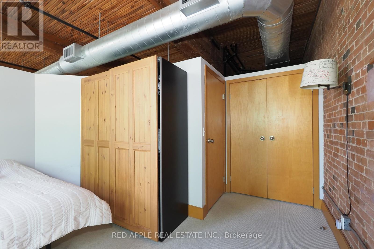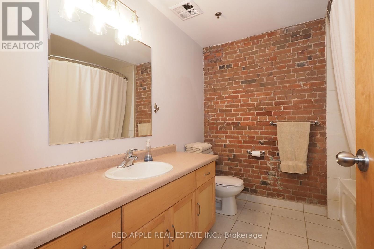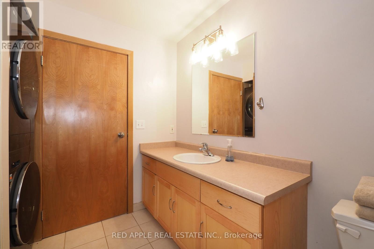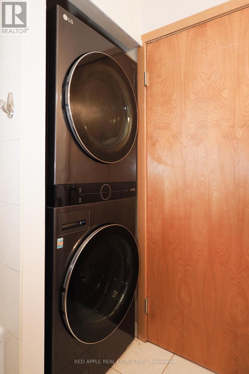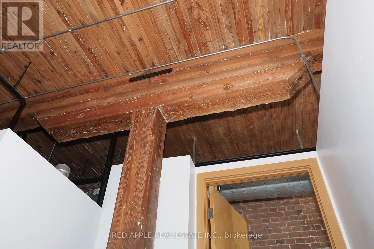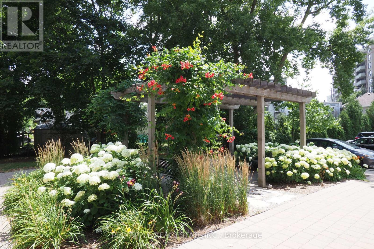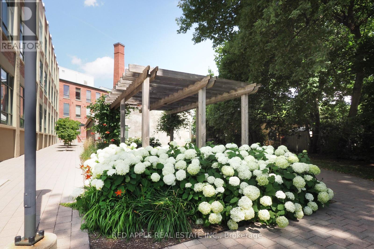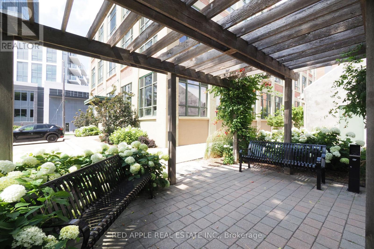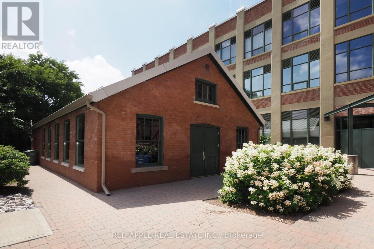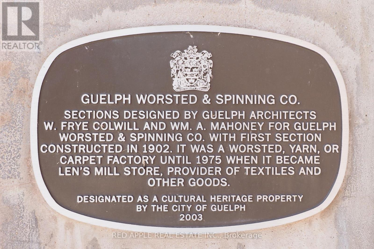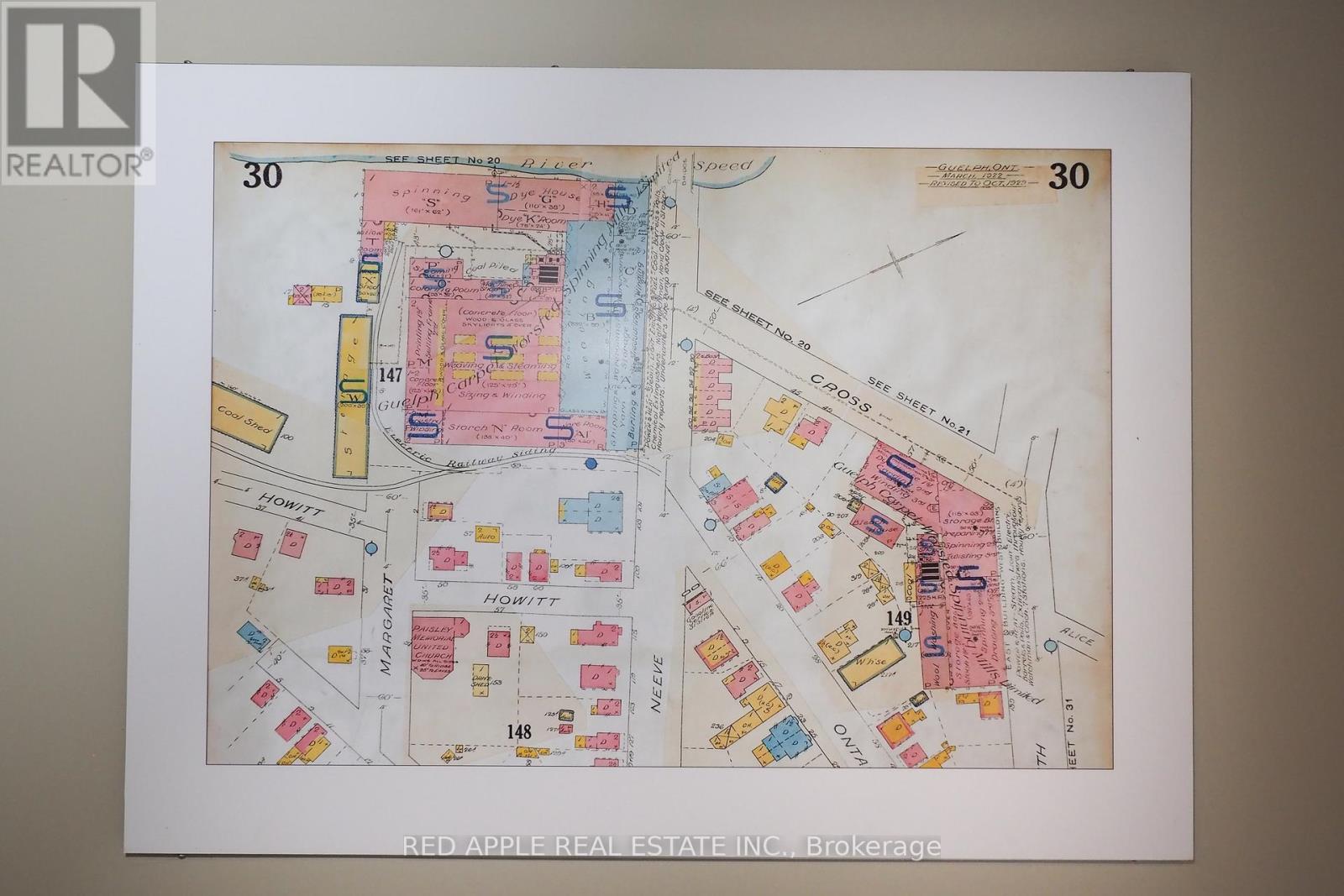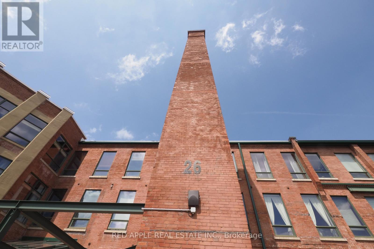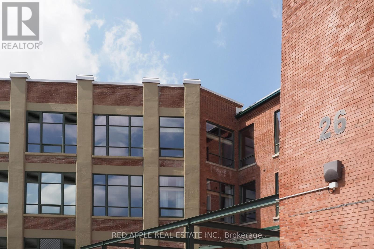121 - 26 Ontario Street Guelph, Ontario N1E 7K1
1 Bedroom
1 Bathroom
600 - 699 ft2
Loft
Central Air Conditioning
Forced Air
$469,000Maintenance, Heat, Water, Insurance, Common Area Maintenance
$577.38 Monthly
Maintenance, Heat, Water, Insurance, Common Area Maintenance
$577.38 MonthlyWelcome To The Historic Mill Lofts, This Unique And Trendy Loft Has Everything For Your First Time Home Buyer Or Investor. Located In An Ideal Part Of Guelph, You Are Close To The University, Shopping, Bars And Restaurants. Also A Short Walk To The Go Train For Commuters. The Large 9 Foot Windows Brings In Plenty Of Natural Light To This Spacious Condo. The Original Hardwood Floors Shows Off The Character Of The Building. (id:47351)
Property Details
| MLS® Number | X12308809 |
| Property Type | Single Family |
| Community Name | St. Patrick's Ward |
| Community Features | Pet Restrictions |
| Parking Space Total | 2 |
Building
| Bathroom Total | 1 |
| Bedrooms Above Ground | 1 |
| Bedrooms Total | 1 |
| Age | 100+ Years |
| Amenities | Storage - Locker |
| Architectural Style | Loft |
| Cooling Type | Central Air Conditioning |
| Exterior Finish | Brick |
| Heating Fuel | Natural Gas |
| Heating Type | Forced Air |
| Size Interior | 600 - 699 Ft2 |
| Type | Apartment |
Parking
| No Garage |
Land
| Acreage | No |
| Zoning Description | R1b |
Rooms
| Level | Type | Length | Width | Dimensions |
|---|---|---|---|---|
| Second Level | Bedroom | 3.53 m | 4.11 m | 3.53 m x 4.11 m |
| Flat | Living Room | 4.83 m | 4.09 m | 4.83 m x 4.09 m |
| Flat | Kitchen | 3.28 m | 2.71 m | 3.28 m x 2.71 m |
| Flat | Bathroom | 1.54 m | 2.6 m | 1.54 m x 2.6 m |
