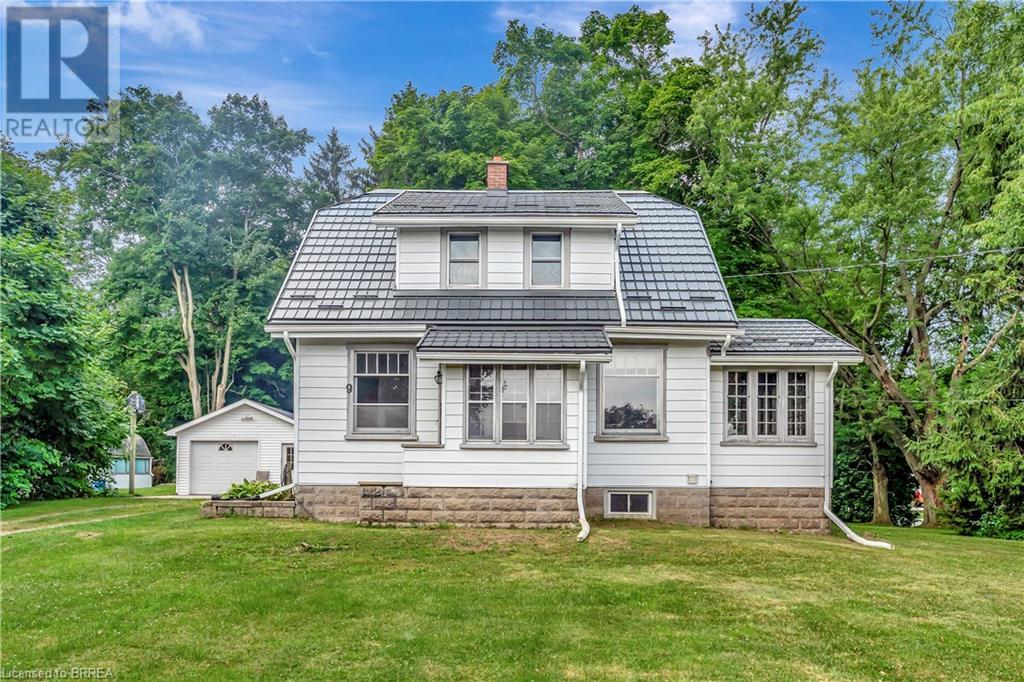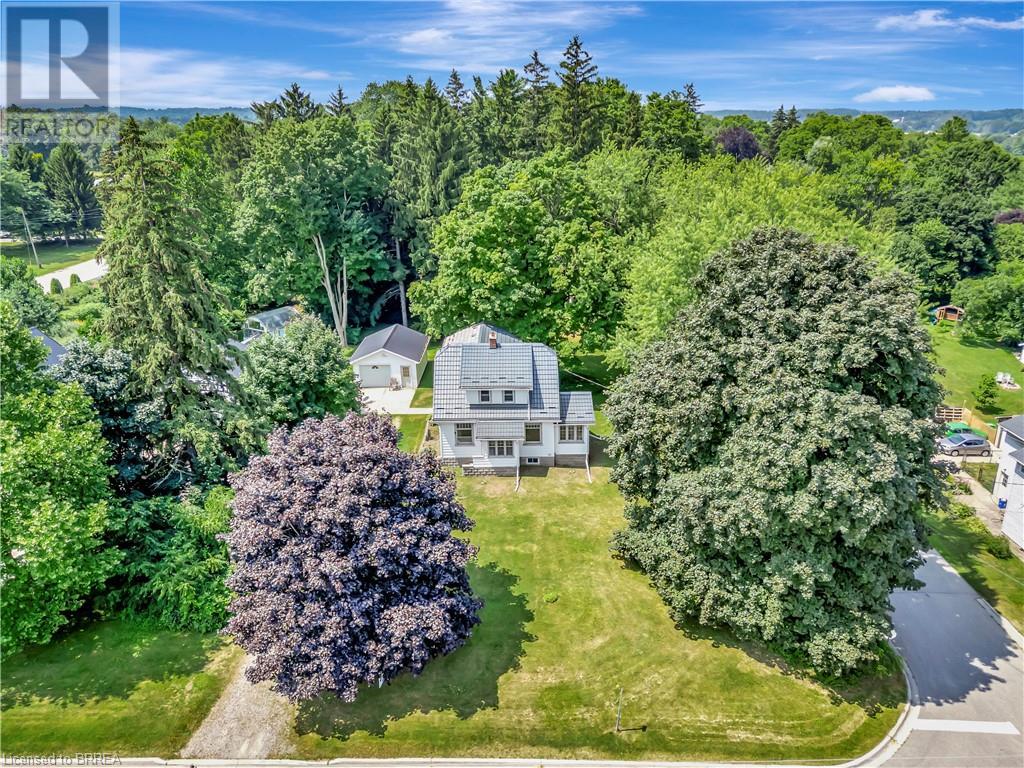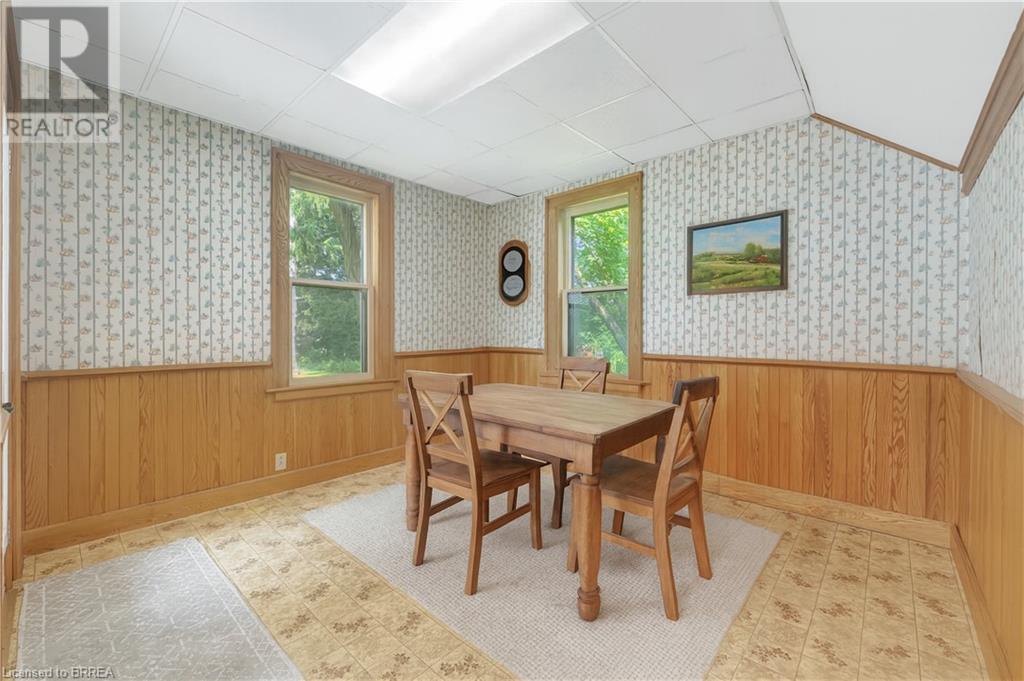3 Bedroom
2 Bathroom
1,761 ft2
2 Level
None
Forced Air
$769,900
0.65 acre Glen Morris home. 1761 sq ft including 3 bedrooms, 2 bathrooms plus a main floor office for working from home. Master bedroom includes a 4 piece en suite bathroom. Large eat in country kitchen, 3 season sun room is a great space to relax and unwind, spacious living room with hardwood floors, updated main bathroom, detached 18x24 shop with hydro, private yard with mature trees and a fire pit. Steel roof. Walking distance to school, library, Grand River canoe access, and the well maintained rail trails. This is your opportunity to get into the sought after hamlet of Glen Morris! (id:47351)
Property Details
|
MLS® Number
|
40754894 |
|
Property Type
|
Single Family |
|
Amenities Near By
|
Park, Place Of Worship, Playground, Schools |
|
Community Features
|
Quiet Area |
|
Equipment Type
|
Water Heater |
|
Features
|
Crushed Stone Driveway, Country Residential |
|
Parking Space Total
|
5 |
|
Rental Equipment Type
|
Water Heater |
|
Structure
|
Workshop |
Building
|
Bathroom Total
|
2 |
|
Bedrooms Above Ground
|
3 |
|
Bedrooms Total
|
3 |
|
Appliances
|
Dryer, Refrigerator, Stove, Washer |
|
Architectural Style
|
2 Level |
|
Basement Development
|
Unfinished |
|
Basement Type
|
Full (unfinished) |
|
Constructed Date
|
1930 |
|
Construction Style Attachment
|
Detached |
|
Cooling Type
|
None |
|
Exterior Finish
|
Vinyl Siding |
|
Fixture
|
Ceiling Fans |
|
Heating Fuel
|
Electric, Oil |
|
Heating Type
|
Forced Air |
|
Stories Total
|
2 |
|
Size Interior
|
1,761 Ft2 |
|
Type
|
House |
|
Utility Water
|
Well |
Parking
Land
|
Acreage
|
No |
|
Land Amenities
|
Park, Place Of Worship, Playground, Schools |
|
Sewer
|
Septic System |
|
Size Depth
|
230 Ft |
|
Size Frontage
|
124 Ft |
|
Size Irregular
|
0.65 |
|
Size Total
|
0.65 Ac|1/2 - 1.99 Acres |
|
Size Total Text
|
0.65 Ac|1/2 - 1.99 Acres |
|
Zoning Description
|
R2 |
Rooms
| Level |
Type |
Length |
Width |
Dimensions |
|
Second Level |
Bedroom |
|
|
16'2'' x 12'1'' |
|
Second Level |
Bedroom |
|
|
17'2'' x 12'0'' |
|
Second Level |
Full Bathroom |
|
|
Measurements not available |
|
Second Level |
Primary Bedroom |
|
|
14'6'' x 11'9'' |
|
Main Level |
Sunroom |
|
|
13'8'' x 7'5'' |
|
Main Level |
Living Room |
|
|
19'6'' x 13'7'' |
|
Main Level |
4pc Bathroom |
|
|
Measurements not available |
|
Main Level |
Office |
|
|
11'0'' x 9'0'' |
|
Main Level |
Dining Room |
|
|
11'0'' x 10'6'' |
|
Main Level |
Kitchen |
|
|
11'2'' x 10'7'' |
https://www.realtor.ca/real-estate/28656815/9-princess-street-glen-morris




































