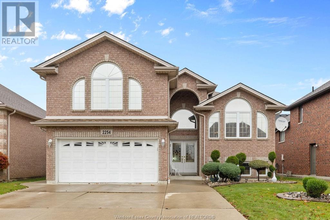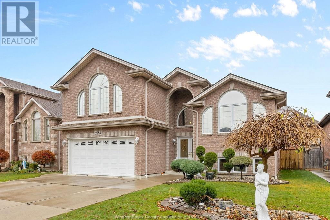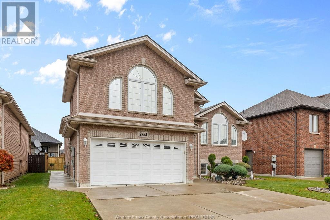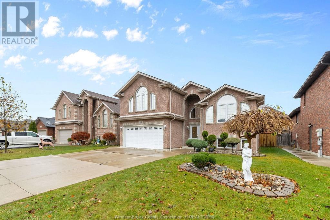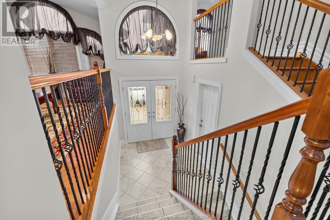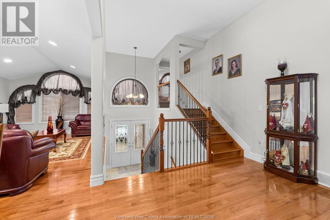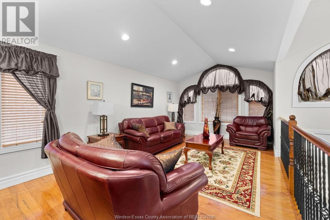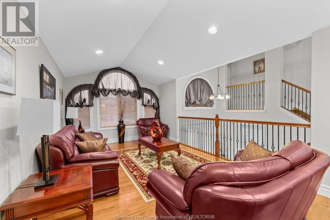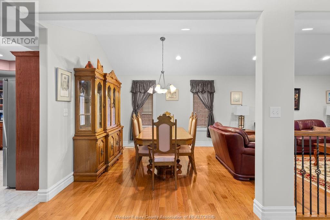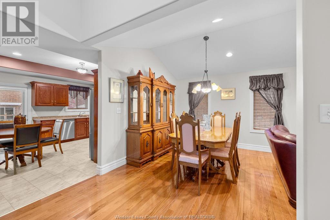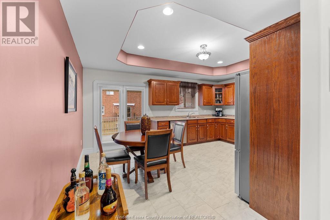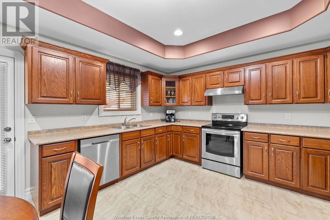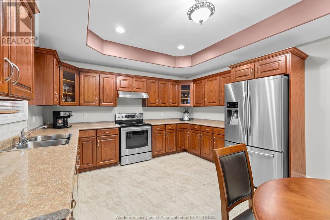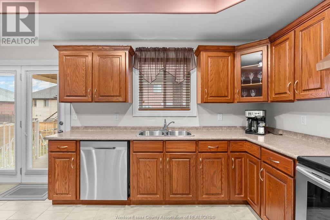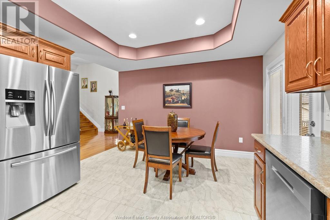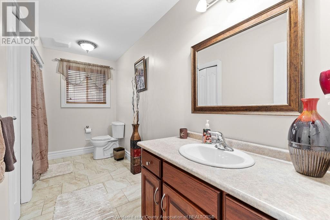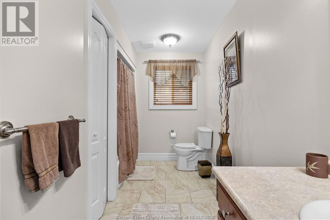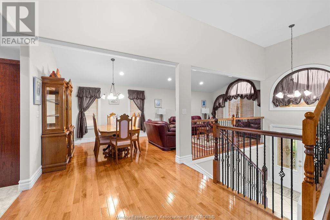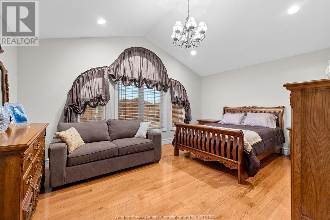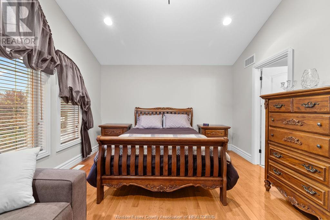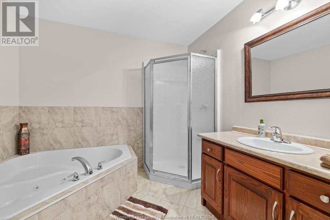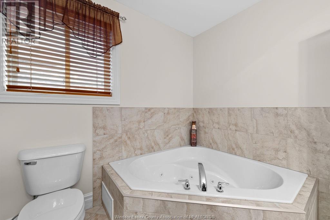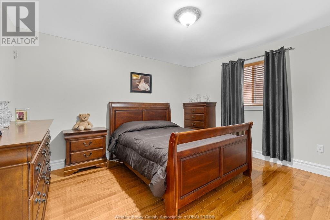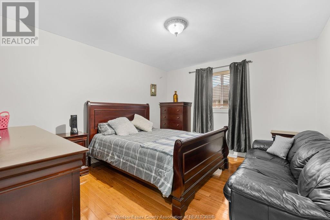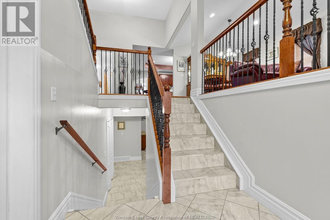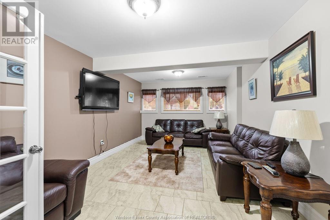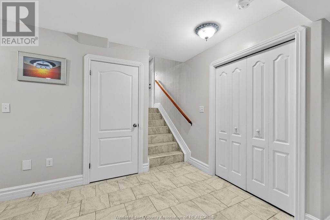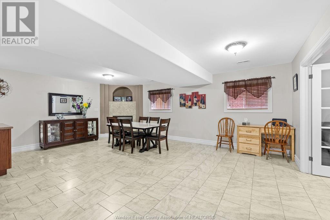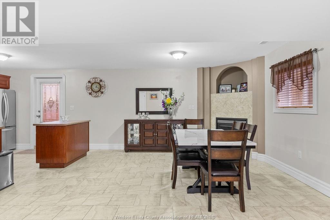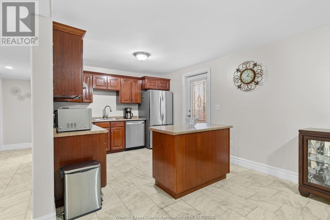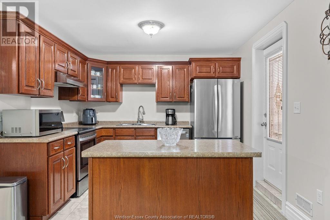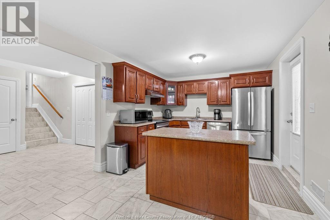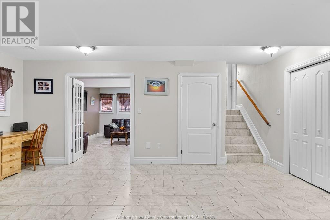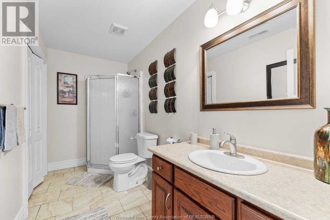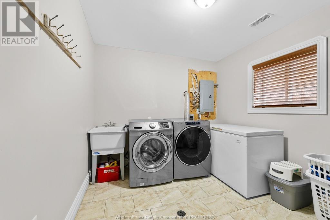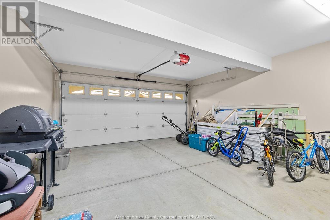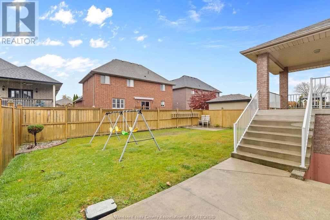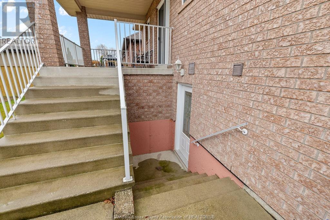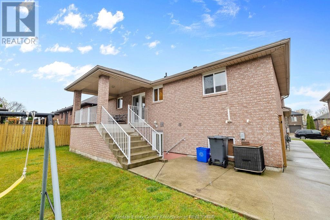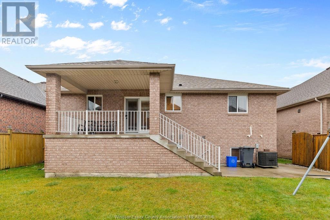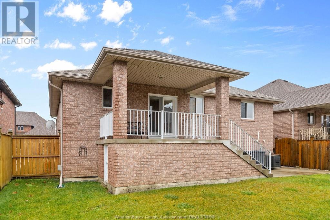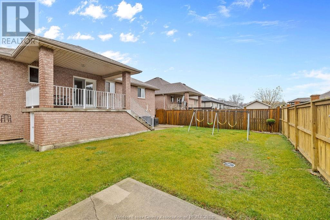5 Bedroom
3 Bathroom
Raised Ranch, Raised Ranch W/ Bonus Room
Fireplace
Central Air Conditioning
Forced Air, Furnace
Landscaped
$899,900
WELCOME TO 2254 ASKIN AVE. THIS BEAUTIFUL RAISED RANCH WITH BONUS ROOM LOCATED IN OSUTH WINDSOR IS AN EXCEPTIONAL PROPERTY. ITS SPACIOUS LAYOUT OFFERS 3+2 BEDROOMS AND 3 FULL BATHOROMS, INCLUDING A MASTER ENSUITE. THIS OPEN CONCEPT LAYOUT WITH LARGE LIVING AND DINING ROOM AND A SPACIOUS KITCHEN. THE FULLY FINISHED BASEMENT INCLUDES A FAMILY ROOM, UPDATED KITCHEN, A DINING AREA, 2 BEDROOMS AN A FULL BATHROOM WITH A GRADE ENTRANCE TO THE BACKYARD. THIS IS A PERFECT HOME FOR A LARGE FAMILY, MULTI-LIVING ARRANGEMENTS OR RENTAL POTENTIAL FOR THE LOWER LEVEL. INCLUDES A DOUBLE CAR GARAGE, CLOSE TO TOP RATED SCHOOLS, USA BRIDGE, WINDSOR MOSQUE, HIGHWAYS AND OTHER AMENITIES ADD SIGNIFICANT VALUE. (id:47351)
Property Details
|
MLS® Number
|
25016824 |
|
Property Type
|
Single Family |
|
Features
|
Double Width Or More Driveway, Paved Driveway, Concrete Driveway, Finished Driveway, Front Driveway |
Building
|
Bathroom Total
|
3 |
|
Bedrooms Above Ground
|
3 |
|
Bedrooms Below Ground
|
2 |
|
Bedrooms Total
|
5 |
|
Appliances
|
Dishwasher, Dryer, Microwave, Washer, Two Stoves, Two Refrigerators |
|
Architectural Style
|
Raised Ranch, Raised Ranch W/ Bonus Room |
|
Constructed Date
|
2009 |
|
Construction Style Attachment
|
Detached |
|
Cooling Type
|
Central Air Conditioning |
|
Exterior Finish
|
Brick |
|
Fireplace Fuel
|
Electric |
|
Fireplace Present
|
Yes |
|
Fireplace Type
|
Direct Vent |
|
Flooring Type
|
Ceramic/porcelain, Hardwood |
|
Foundation Type
|
Concrete |
|
Heating Fuel
|
Natural Gas |
|
Heating Type
|
Forced Air, Furnace |
|
Type
|
House |
Parking
|
Attached Garage
|
|
|
Garage
|
|
|
Inside Entry
|
|
Land
|
Acreage
|
No |
|
Fence Type
|
Fence |
|
Landscape Features
|
Landscaped |
|
Size Irregular
|
50 X 107 Ft / 0 Ac |
|
Size Total Text
|
50 X 107 Ft / 0 Ac |
|
Zoning Description
|
Pd.1 |
Rooms
| Level |
Type |
Length |
Width |
Dimensions |
|
Second Level |
4pc Ensuite Bath |
|
|
Measurements not available |
|
Lower Level |
3pc Bathroom |
|
|
Measurements not available |
|
Lower Level |
Laundry Room |
|
|
Measurements not available |
|
Lower Level |
Family Room/fireplace |
|
|
Measurements not available |
|
Lower Level |
Utility Room |
|
|
Measurements not available |
|
Lower Level |
Kitchen |
|
|
Measurements not available |
|
Lower Level |
Bedroom |
|
|
Measurements not available |
|
Main Level |
4pc Bathroom |
|
|
Measurements not available |
|
Main Level |
Foyer |
|
|
Measurements not available |
|
Main Level |
Bedroom |
|
|
Measurements not available |
|
Main Level |
Bedroom |
|
|
Measurements not available |
|
Main Level |
Kitchen |
|
|
Measurements not available |
|
Main Level |
Dining Room |
|
|
Measurements not available |
|
Main Level |
Living Room |
|
|
Measurements not available |
https://www.realtor.ca/real-estate/28553324/2254-askin-ave-windsor
