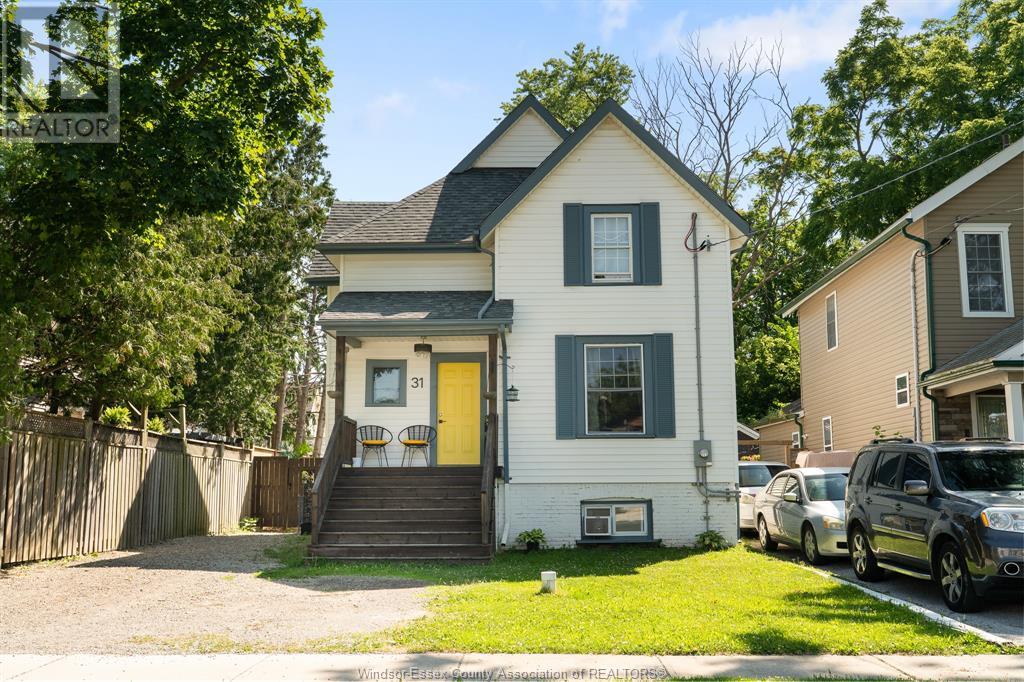Baseboard Heaters, Furnace
$399,999
Turnkey, 3-level income property with solid rents and private entrances for each unit. This thoughtfully designed set-up offers excellent flexibility for tenants or multi-generational living. The top-floor loft unit, currently rented for $1,500/month (utilities included), features vaulted ceilings, a walk-in closet, a spa-like ensuite, and a bright open layout with high-end finishes. The main floor unit, leased at $1,400/month (utilities included), offers a functional and inviting layout with large windows and a warm, comfortable design. The fully finished basement is currently vacant and ready for its next tenant, with rental potential of $1,500/month. It offers a self-contained space with its own private entrance-ideal for additional cash flow or extended family. Outside, the shared backyard is low-maintenance and perfect for relaxing or entertaining. Ample parking on site adds convenience for tenants and guests alike. Located in a quiet, family-friendly Ontario town just steps to parks, schools, and green space, this is a rare opportunity to own a high-performing, multi-unit property in a desirable community. Book your showing today! (id:47351)
Property Details
|
MLS® Number
|
25016793 |
|
Property Type
|
Multi-family |
Building
|
Constructed Date
|
1900 |
|
Exterior Finish
|
Aluminum/vinyl |
|
Flooring Type
|
Mixed Flooring |
|
Heating Fuel
|
Natural Gas |
|
Heating Type
|
Baseboard Heaters, Furnace |
|
Stories Total
|
3 |
|
Type
|
Duplex |
Parking
Land
|
Acreage
|
No |
|
Size Irregular
|
38 X 83 Ft / 0.074 Ac |
|
Size Total Text
|
38 X 83 Ft / 0.074 Ac |
|
Zoning Description
|
Rl2 |
Rooms
| Level |
Type |
Length |
Width |
Dimensions |
|
Second Level |
Kitchen |
|
|
Measurements not available |
|
Second Level |
Bedroom |
|
|
Measurements not available |
|
Second Level |
4pc Bathroom |
|
|
Measurements not available |
|
Second Level |
Bedroom |
|
|
Measurements not available |
|
Lower Level |
Living Room |
|
|
Measurements not available |
|
Lower Level |
Bedroom |
|
|
Measurements not available |
|
Lower Level |
4pc Bathroom |
|
|
Measurements not available |
|
Lower Level |
Kitchen |
|
|
Measurements not available |
|
Main Level |
Living Room |
|
|
Measurements not available |
|
Main Level |
Dining Room |
|
|
Measurements not available |
|
Main Level |
Bedroom |
|
|
Measurements not available |
|
Main Level |
3pc Bathroom |
|
|
Measurements not available |
|
Main Level |
Kitchen |
|
|
Measurements not available |
https://www.realtor.ca/real-estate/28553327/31-adelaide-street-north-chatham
































































































