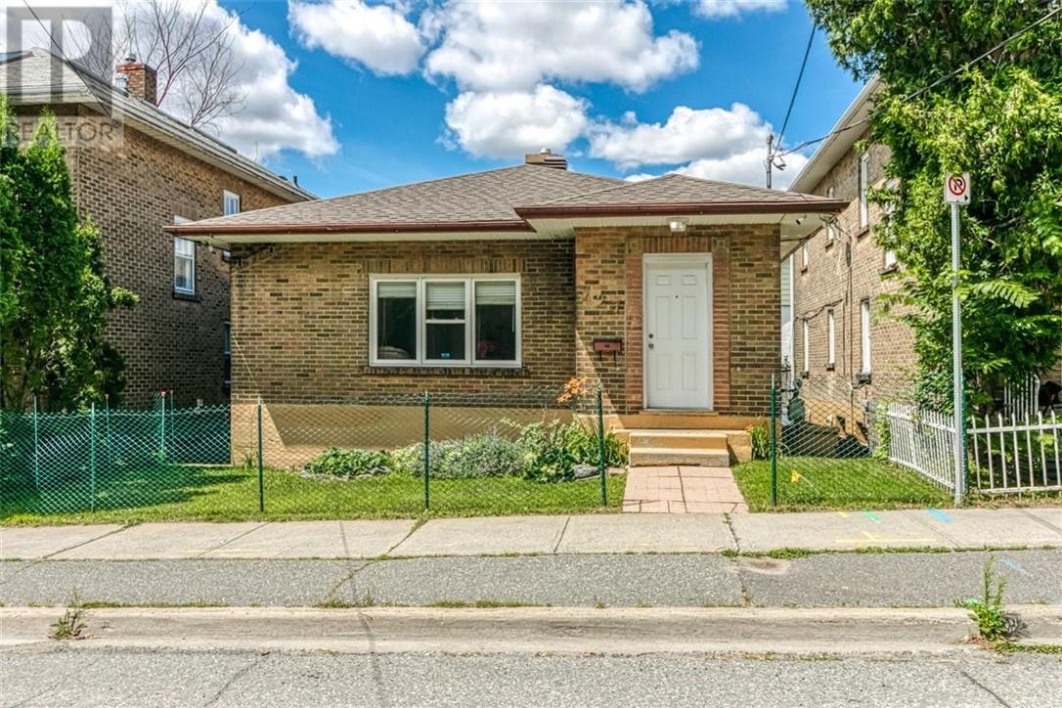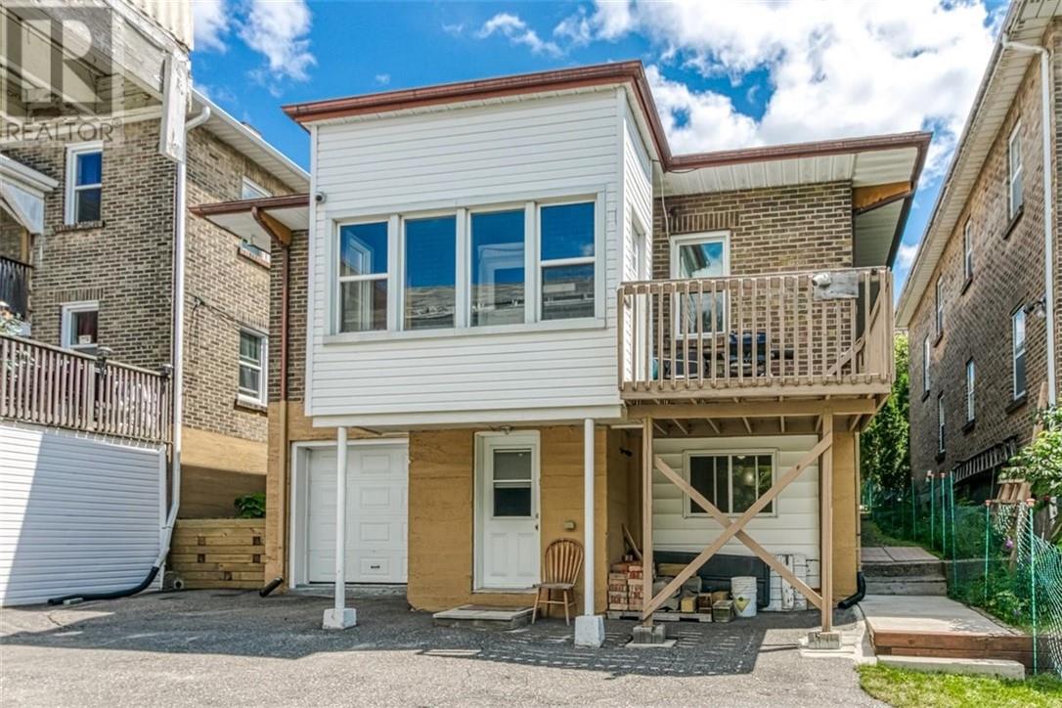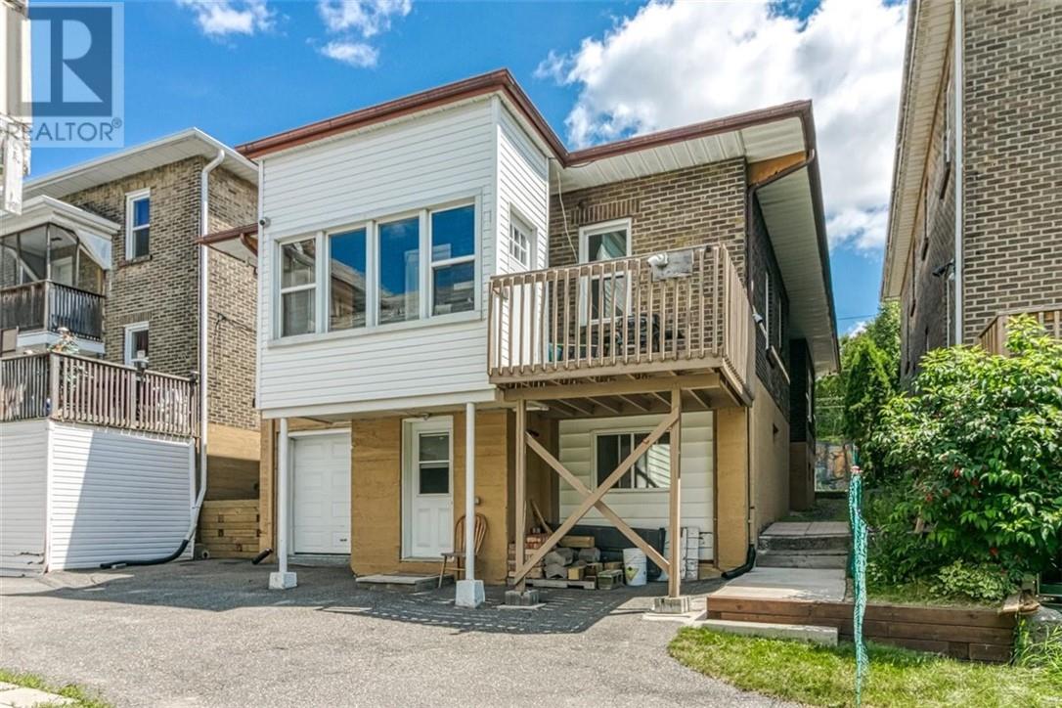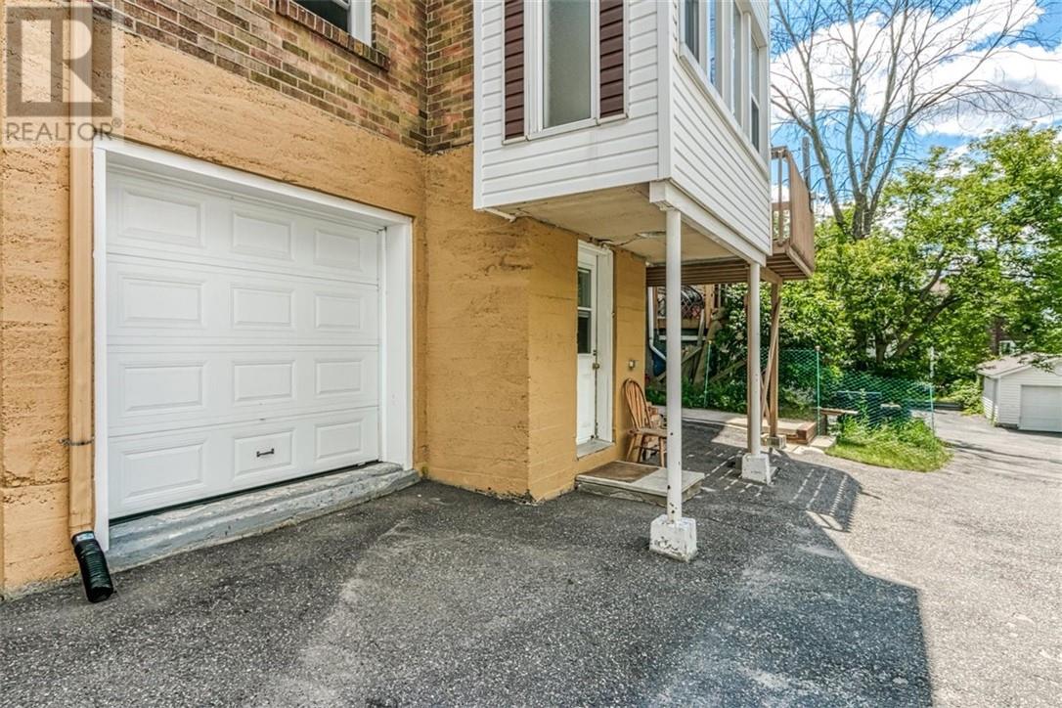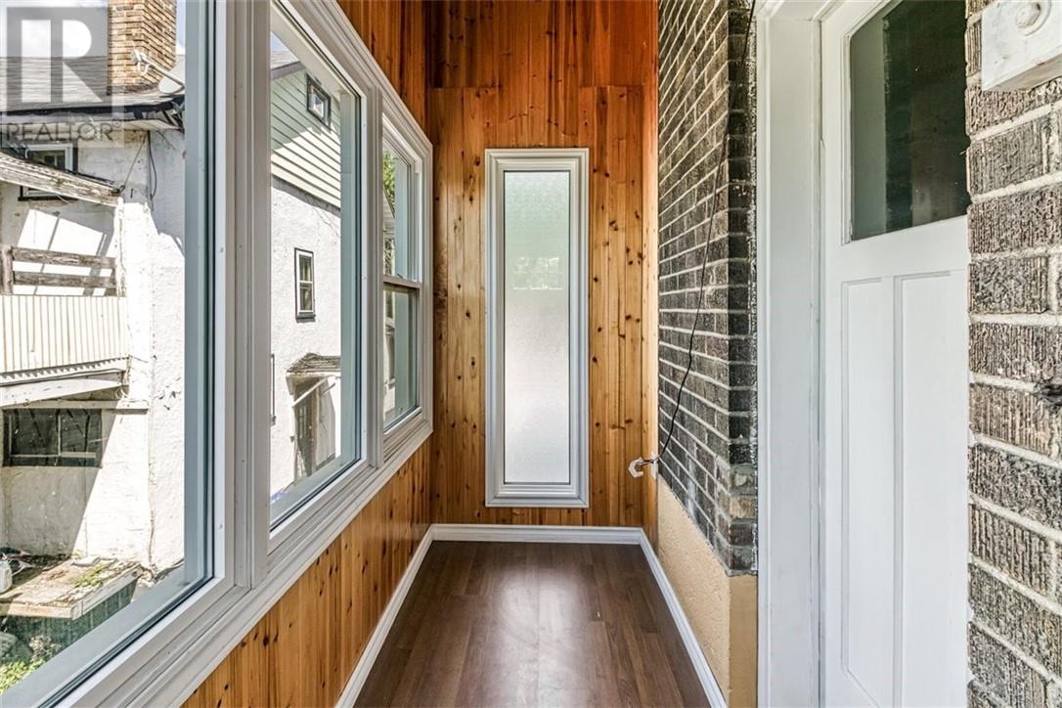5 Bedroom
2 Bathroom
Bungalow
Boiler, Baseboard Heaters
$349,900
Opportunity knocks at 227 Mackenzie Street! This solid all-brick duplex is ideally located within walking distance to the downtown core and all amenities, making it a great choice for both investors and owner-occupants. The main floor features a spacious 3-bedroom, 1-bathroom unit with beautiful hardwood floors throughout and a bright, functional layout. The lower level, while in need of reconstruction, offers a generous 2-bedroom, 2-bathroom layout—perfect for customizing to your needs or maximizing rental income. Additional features include an attached garage for extra storage or parking, and a roof that was re-shingled in 2021, offering added value and peace of mind. With strong upside potential and the option to live in one unit while renting the other, this property is a smart addition to any real estate portfolio. Don’t miss your chance—call today to book your showing! (id:47351)
Property Details
|
MLS® Number
|
2123730 |
|
Property Type
|
Single Family |
|
Amenities Near By
|
Park, Public Transit, Schools |
|
Equipment Type
|
Water Heater - Gas |
|
Rental Equipment Type
|
Water Heater - Gas |
|
Storage Type
|
Storage In Basement |
Building
|
Bathroom Total
|
2 |
|
Bedrooms Total
|
5 |
|
Architectural Style
|
Bungalow |
|
Basement Type
|
Full |
|
Exterior Finish
|
Brick |
|
Flooring Type
|
Hardwood |
|
Foundation Type
|
Poured Concrete |
|
Heating Type
|
Boiler, Baseboard Heaters |
|
Roof Material
|
Asphalt Shingle |
|
Roof Style
|
Unknown |
|
Stories Total
|
1 |
|
Type
|
House |
|
Utility Water
|
Municipal Water |
Parking
Land
|
Acreage
|
No |
|
Land Amenities
|
Park, Public Transit, Schools |
|
Sewer
|
Municipal Sewage System |
|
Size Total Text
|
Under 1/2 Acre |
|
Zoning Description
|
R2-3 |
Rooms
| Level |
Type |
Length |
Width |
Dimensions |
|
Basement |
Bedroom |
|
|
9'4 x 9 |
|
Basement |
Recreational, Games Room |
|
|
18'5 x 11'1 |
|
Basement |
Bedroom |
|
|
8'6 x 14'4 |
|
Main Level |
Bedroom |
|
|
9'10 x 9'1 |
|
Main Level |
Bedroom |
|
|
13'5 x 9'1 |
|
Main Level |
Bedroom |
|
|
10'10 x 12'5 |
|
Main Level |
Kitchen |
|
|
12 x 8'6 |
|
Main Level |
Dining Room |
|
|
10'10 x 11'4 |
|
Main Level |
Living Room |
|
|
18'4 x 12 |
https://www.realtor.ca/real-estate/28646890/227-mackenzie-sudbury
