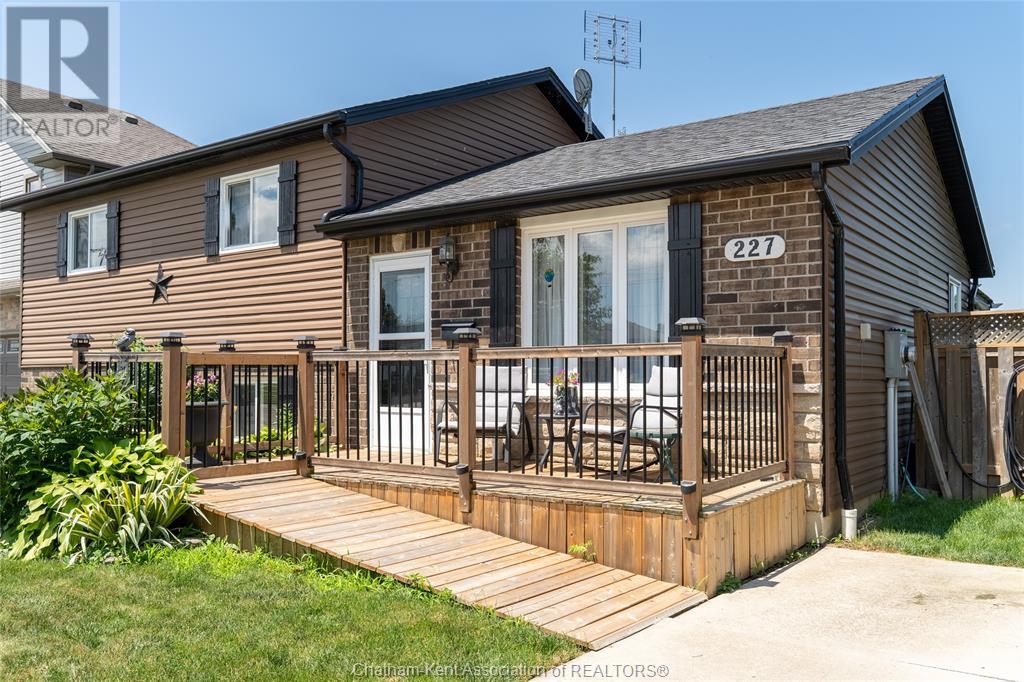3 Bedroom
2 Bathroom
3 Level
Central Air Conditioning, Fully Air Conditioned
Forced Air, Furnace
$480,000
This inviting family home sits on a large, oversized lot in a sought-after Southside neighbourhood with no backyard neighbors. Featuring an open-concept main floor with a rich, modern kitchen equipped with stainless steel appliances, centre island, and ample cabinetry, it’s perfect for everyday living and entertaining. Upstairs offers 3 comfortable bedrooms and a full bathroom, while the finished lower level includes a spacious rec room and a second full bathroom — ideal for guests or growing families. Step outside to enjoy the expansive fenced backyard with mature landscaping, garden shed, and a covered back patio—perfect for relaxing or hosting summer gatherings. A double-wide concrete, driveway provides plenty of parking. RV 30 AMP Electric Plug. Conveniently located close to schools, shopping, parks, and amenities. A great opportunity in one of Chatham’s most family-friendly areas. More space than meets the eye! (id:47351)
Property Details
|
MLS® Number
|
25016180 |
|
Property Type
|
Single Family |
|
Features
|
Double Width Or More Driveway, Concrete Driveway |
Building
|
Bathroom Total
|
2 |
|
Bedrooms Above Ground
|
3 |
|
Bedrooms Total
|
3 |
|
Appliances
|
Dishwasher, Dryer, Refrigerator, Stove, Washer |
|
Architectural Style
|
3 Level |
|
Constructed Date
|
2016 |
|
Construction Style Attachment
|
Detached |
|
Construction Style Split Level
|
Sidesplit |
|
Cooling Type
|
Central Air Conditioning, Fully Air Conditioned |
|
Exterior Finish
|
Aluminum/vinyl, Brick |
|
Flooring Type
|
Carpeted, Laminate, Cushion/lino/vinyl |
|
Foundation Type
|
Concrete |
|
Heating Fuel
|
Natural Gas |
|
Heating Type
|
Forced Air, Furnace |
Land
|
Acreage
|
No |
|
Fence Type
|
Fence |
|
Size Irregular
|
64.07 X Irregular |
|
Size Total Text
|
64.07 X Irregular |
|
Zoning Description
|
Res |
Rooms
| Level |
Type |
Length |
Width |
Dimensions |
|
Second Level |
4pc Bathroom |
8 ft |
7 ft ,2 in |
8 ft x 7 ft ,2 in |
|
Second Level |
Bedroom |
12 ft ,6 in |
12 ft ,2 in |
12 ft ,6 in x 12 ft ,2 in |
|
Second Level |
Bedroom |
9 ft ,9 in |
11 ft |
9 ft ,9 in x 11 ft |
|
Second Level |
Primary Bedroom |
15 ft |
10 ft |
15 ft x 10 ft |
|
Lower Level |
Storage |
|
|
Measurements not available |
|
Lower Level |
Workshop |
|
|
Measurements not available |
|
Lower Level |
Laundry Room |
|
|
Measurements not available |
|
Lower Level |
4pc Bathroom |
|
|
Measurements not available |
|
Lower Level |
Recreation Room |
23 ft ,6 in |
11 ft ,5 in |
23 ft ,6 in x 11 ft ,5 in |
|
Main Level |
Living Room |
12 ft |
16 ft ,4 in |
12 ft x 16 ft ,4 in |
|
Main Level |
Kitchen |
12 ft ,4 in |
16 ft ,4 in |
12 ft ,4 in x 16 ft ,4 in |
https://www.realtor.ca/real-estate/28557975/227-bristol-drive-chatham






















































































