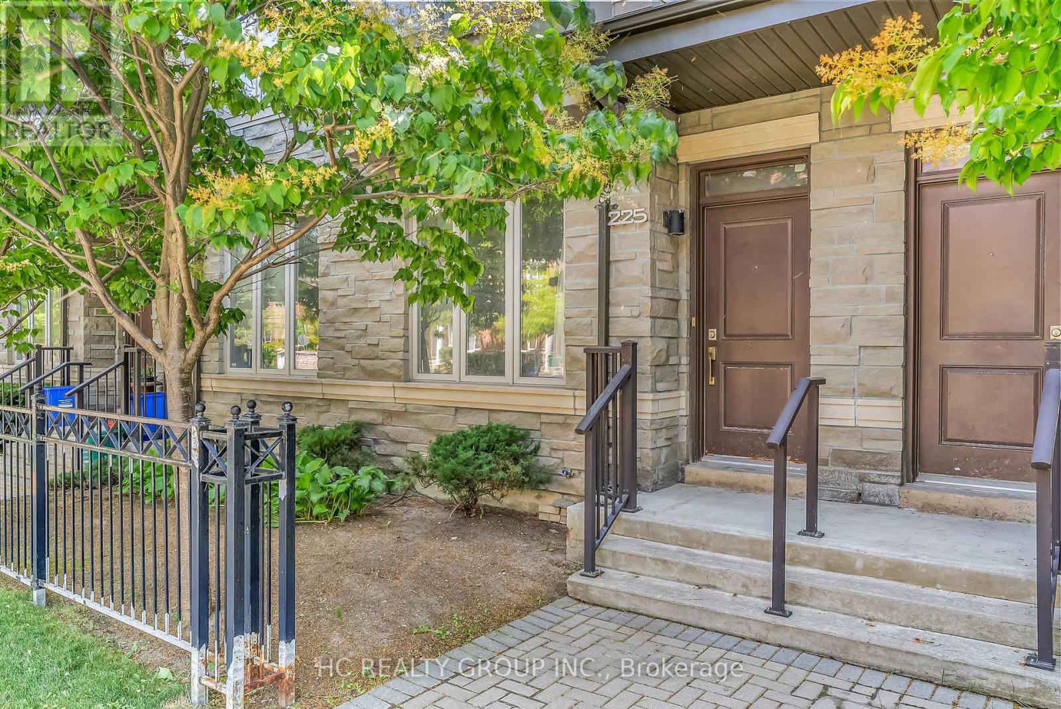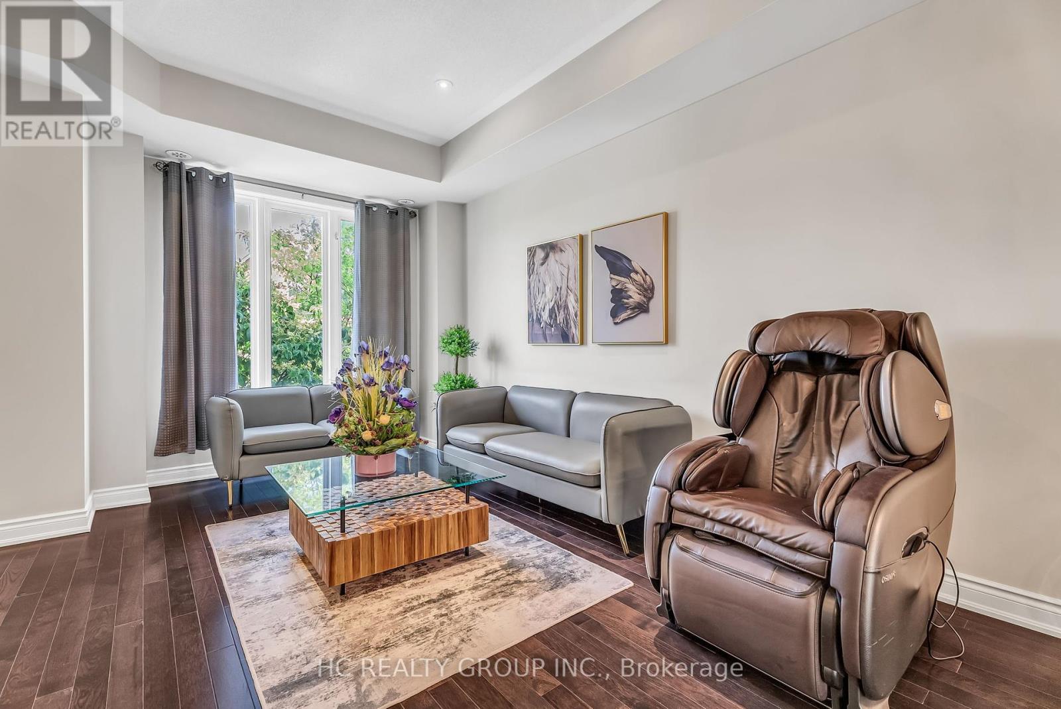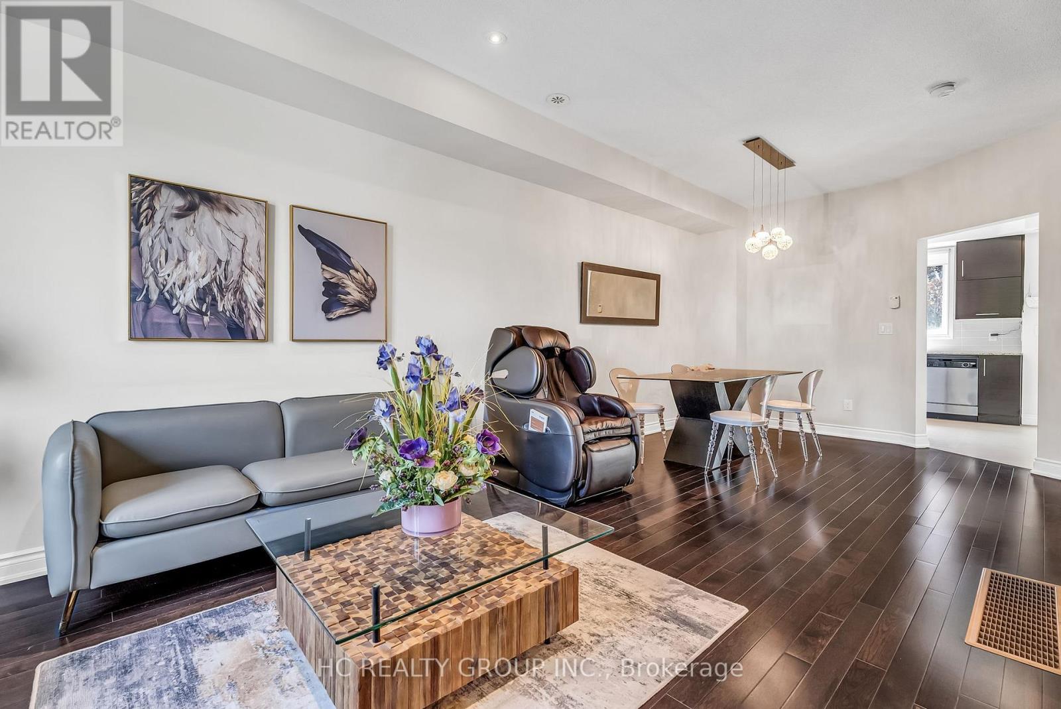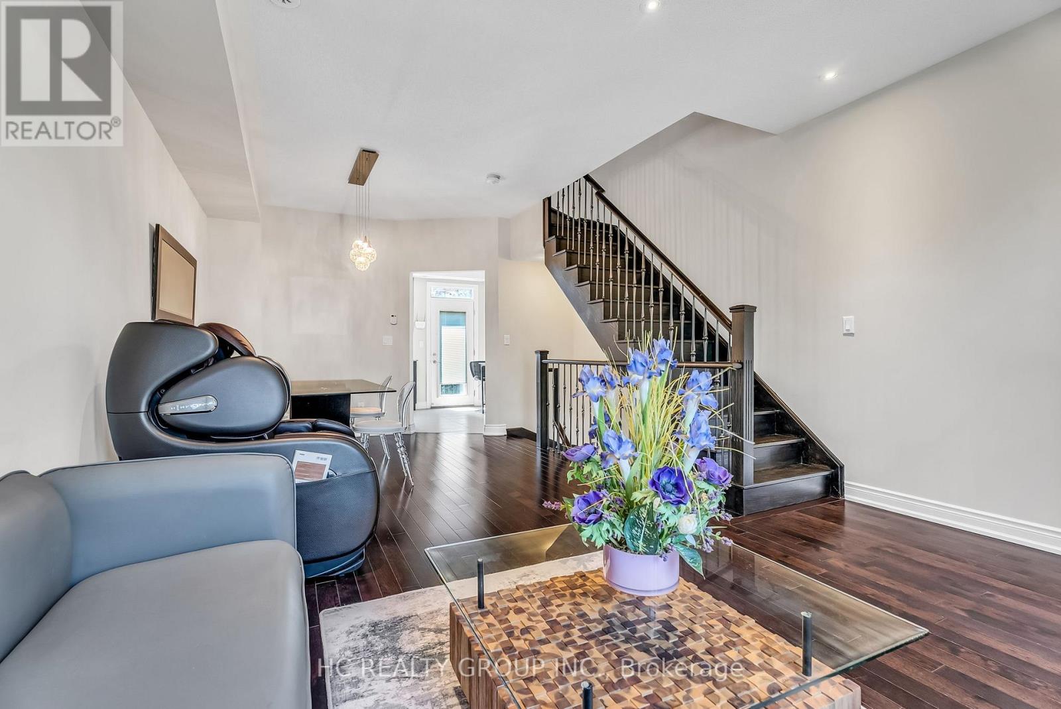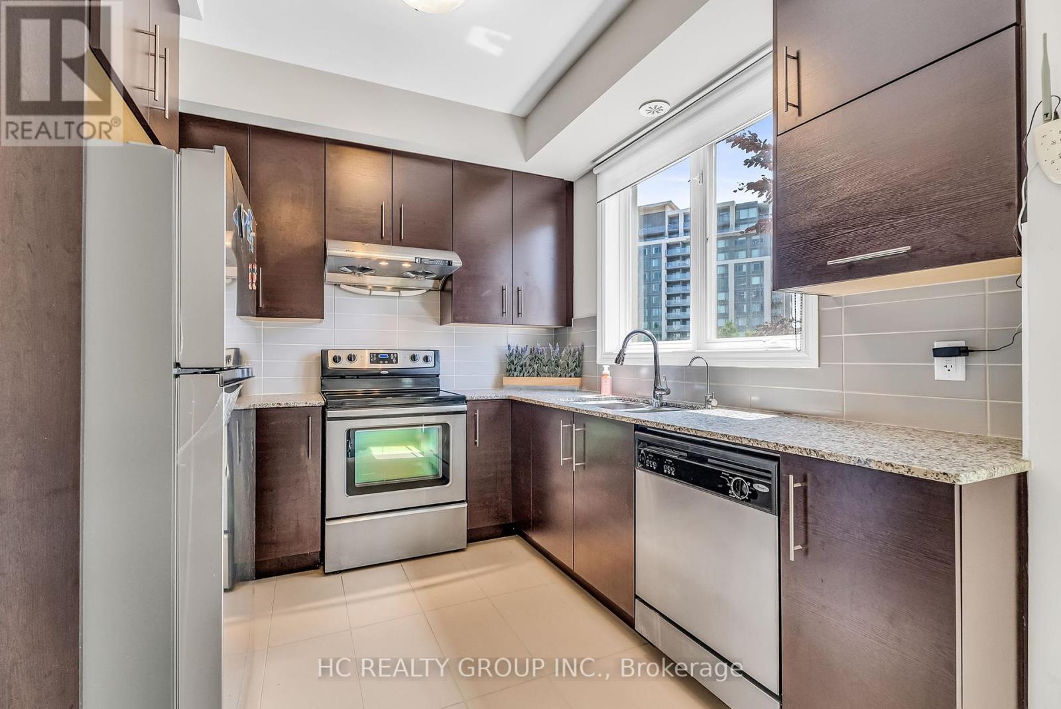Th6 - 225 South Park Road Markham, Ontario L3T 0B6
3 Bedroom
3 Bathroom
1,400 - 1,599 ft2
Indoor Pool
Central Air Conditioning
Forced Air
$1,150,000Maintenance, Parking, Insurance
$571.07 Monthly
Maintenance, Parking, Insurance
$571.07 MonthlyEnjoy The Luxurious Condo Amenities Plus Spacious Living Area!! Bright And Well Maintained Townhome Along Hwy 7 / Leslie, Great Layout With No Waste Of Space, 9' Ceiling On 2nd Floor With Lots Of Natural Lights, 2 Ensuites On 3rd Floor, Spacious Modern Kitchen, Upgraded Bathrooms With Glass Shower, Enjoy The Convenience Direct Access To Parking Spots From Basement Entrance, Hugh Laundry Rm Plus Lots Of Storage Area in Bsmt, Perfect For Young Family, Investors Or Empty-Nester, Walking Distance To Transit, Restaurants, Parks. Short Drive To Highways 404 / 407, Great School, St. Robert Catholic Hs (18/739), Low Condo Fee Covers Lawn Care, Snow & Common Area Maintenance, Exterior Wall/Roof (id:47351)
Property Details
| MLS® Number | N12262497 |
| Property Type | Single Family |
| Community Name | Commerce Valley |
| Amenities Near By | Public Transit, Park, Schools |
| Community Features | Pet Restrictions |
| Equipment Type | Water Heater |
| Features | Balcony, Carpet Free |
| Parking Space Total | 2 |
| Pool Type | Indoor Pool |
| Rental Equipment Type | Water Heater |
Building
| Bathroom Total | 3 |
| Bedrooms Above Ground | 3 |
| Bedrooms Total | 3 |
| Amenities | Exercise Centre, Visitor Parking, Party Room, Sauna, Security/concierge |
| Appliances | Dishwasher, Dryer, Hood Fan, Stove, Washer, Refrigerator |
| Basement Development | Finished |
| Basement Features | Separate Entrance |
| Basement Type | N/a (finished) |
| Cooling Type | Central Air Conditioning |
| Exterior Finish | Brick |
| Flooring Type | Laminate |
| Heating Fuel | Natural Gas |
| Heating Type | Forced Air |
| Stories Total | 3 |
| Size Interior | 1,400 - 1,599 Ft2 |
| Type | Row / Townhouse |
Parking
| Underground | |
| No Garage |
Land
| Acreage | No |
| Land Amenities | Public Transit, Park, Schools |
Rooms
| Level | Type | Length | Width | Dimensions |
|---|---|---|---|---|
| Second Level | Living Room | 4.17 m | 3.75 m | 4.17 m x 3.75 m |
| Second Level | Dining Room | 3.6 m | 3.26 m | 3.6 m x 3.26 m |
| Second Level | Kitchen | 3.91 m | 3.2 m | 3.91 m x 3.2 m |
| Third Level | Primary Bedroom | 3.53 m | 3.51 m | 3.53 m x 3.51 m |
| Third Level | Bedroom 2 | 3.55 m | 3.25 m | 3.55 m x 3.25 m |
| Basement | Recreational, Games Room | 5.14 m | 4.18 m | 5.14 m x 4.18 m |
| Ground Level | Bedroom 3 | 4.22 m | 3.5 m | 4.22 m x 3.5 m |
| Ground Level | Office | 4.22 m | 2.87 m | 4.22 m x 2.87 m |
