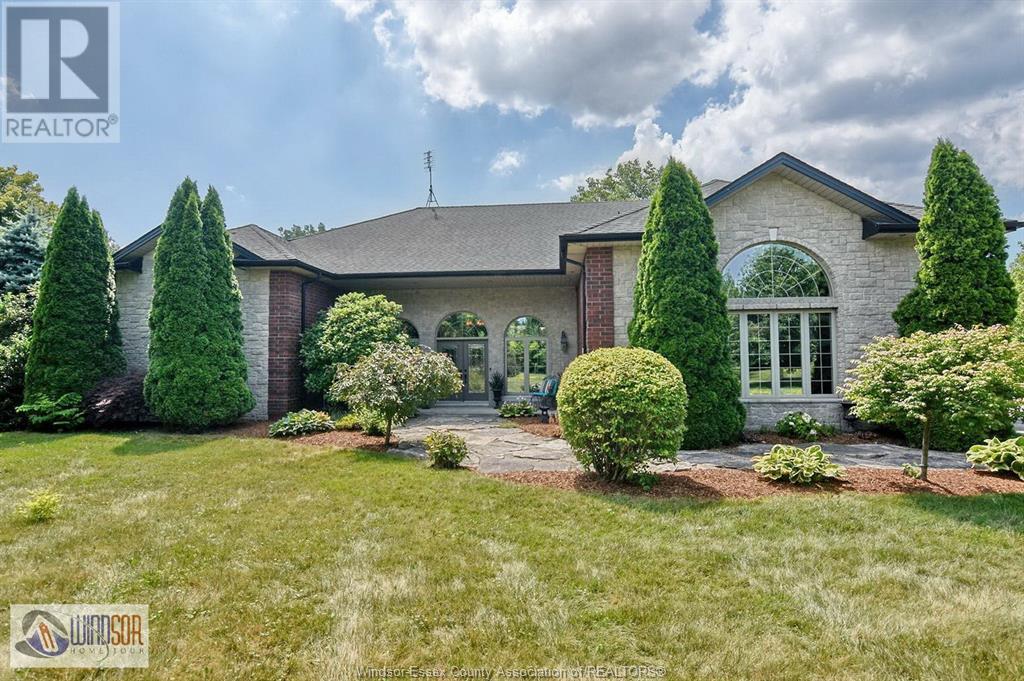4 Bedroom
3 Bathroom
4,000 ft2
Fireplace
Central Air Conditioning
Boiler, Floor Heat
Landscaped
$1,395,000
Unique Multi Level Residence, Custom Built in 2004 W/Slate & Hardwood Flooring* Nestled on a 323' Frontage 4.92 Acre Secluded Treed Lot w/Pond* 5 Car Attached garage* If You're a Car Buff You Can Have Storage for 10 Vehicles W/Lifts* Solar Panels on Out Building W/20 Year Contract that commenced on 08/04/2010 (Average Annual Income, from 2020-2023 $8,470, with contract available), Solar Panels Replaced 2024* Updates HW Boiler 2018, CA Compressor 2018, Sump Pump W/Battery Backup* Granite Kitchen tops* Septic Tank Cleaned 08/23, Has Been Done Every 4 Yrs* Exterior Hot Tub Accessible from PB* Gas Line to Out Building, Not Connected* Covered Concrete Patio W/FP* Total Annual Utilities $3,111* (id:47351)
Business
|
Business Type
|
Agriculture, Forestry, Fishing and Hunting |
|
Business Sub Type
|
Hobby farm |
Property Details
|
MLS® Number
|
25017902 |
|
Property Type
|
Single Family |
|
Neigbourhood
|
Elmstead |
|
Features
|
Hobby Farm, Double Width Or More Driveway, Paved Driveway, Finished Driveway, Side Driveway |
Building
|
Bathroom Total
|
3 |
|
Bedrooms Above Ground
|
2 |
|
Bedrooms Below Ground
|
2 |
|
Bedrooms Total
|
4 |
|
Appliances
|
Hot Tub, Central Vacuum, Cooktop, Dishwasher, Dryer, Refrigerator, Washer, Oven |
|
Constructed Date
|
2004 |
|
Construction Style Attachment
|
Detached |
|
Construction Style Split Level
|
Split Level |
|
Cooling Type
|
Central Air Conditioning |
|
Exterior Finish
|
Brick, Stone |
|
Fireplace Fuel
|
Gas |
|
Fireplace Present
|
Yes |
|
Fireplace Type
|
Direct Vent |
|
Flooring Type
|
Hardwood, Other |
|
Foundation Type
|
Concrete |
|
Half Bath Total
|
1 |
|
Heating Fuel
|
Natural Gas |
|
Heating Type
|
Boiler, Floor Heat |
|
Stories Total
|
2 |
|
Size Interior
|
4,000 Ft2 |
|
Total Finished Area
|
4000 Sqft |
|
Type
|
House |
Parking
|
Attached Garage
|
|
|
Inside Entry
|
|
|
Other
|
|
Land
|
Acreage
|
No |
|
Fence Type
|
Fence |
|
Landscape Features
|
Landscaped |
|
Sewer
|
Septic System |
|
Size Irregular
|
323.16 X 664 / 4.92 Ac |
|
Size Total Text
|
323.16 X 664 / 4.92 Ac |
|
Zoning Description
|
Res |
Rooms
| Level |
Type |
Length |
Width |
Dimensions |
|
Second Level |
4pc Ensuite Bath |
|
|
Measurements not available |
|
Second Level |
Bedroom |
|
|
Measurements not available |
|
Second Level |
Primary Bedroom |
|
|
Measurements not available |
|
Third Level |
4pc Bathroom |
|
|
Measurements not available |
|
Third Level |
Laundry Room |
|
|
Measurements not available |
|
Third Level |
Bedroom |
|
|
Measurements not available |
|
Third Level |
Bedroom |
|
|
Measurements not available |
|
Third Level |
Family Room/fireplace |
|
|
Measurements not available |
|
Basement |
Fruit Cellar |
|
|
Measurements not available |
|
Basement |
Utility Room |
|
|
Measurements not available |
|
Main Level |
2pc Bathroom |
|
|
Measurements not available |
|
Main Level |
Other |
|
|
Measurements not available |
|
Main Level |
Dining Room |
|
|
Measurements not available |
|
Main Level |
Kitchen/dining Room |
|
|
Measurements not available |
|
Main Level |
Foyer |
|
|
Measurements not available |
https://www.realtor.ca/real-estate/28605592/305-west-pike-creek-lakeshore




































































































