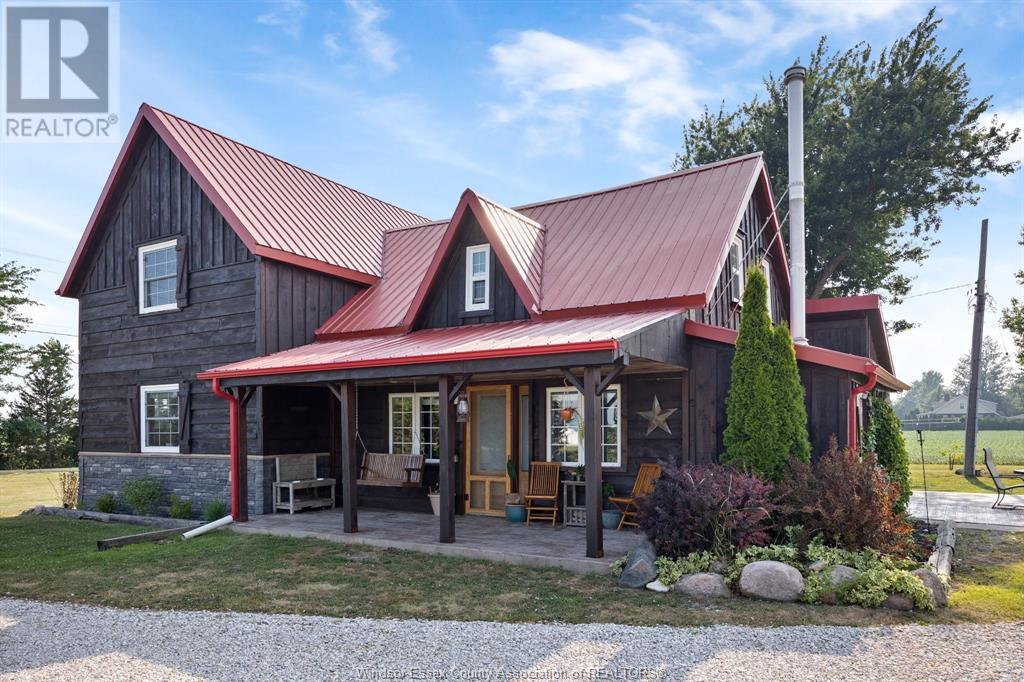4 Bedroom
1 Bathroom
Fireplace
Boiler, Radiator
Landscaped
$649,900
Escape to this charming 1.2-acre property offering complete privacy with no neighbors nearby. This rustic four-bedroom home features warm wood accents, hardwood floors, and a cozy woodstove for year-round comfort. The spacious kitchen boasts a large island, walk-in pantry and comes fully equipped with all appliances. Main bedroom has two walk-in closets. Large main floor open concept living room/dining room and den or fourth bedroom. Front covered porch and spacious back patio off the kitchen. Ideal for hobby farmers or those seeking a self-sufficient lifestyle, the property includes a large hip roof barn (that hosted a beautiful wedding), 2+ car workshop, winding freshly graveled driveway, greenhouse, adorable chicken coop, 2 custom fire pits and a grain silo that can be repurposed (see Pinterest). A durable metal roof on the home ensures peace of mind, while the surrounding A natural beauty creates the perfect setting to unwind and enjoy country living. A truly unique property that is a must see! All appliances included. (id:47351)
Business
|
Business Type
|
Agriculture, Forestry, Fishing and Hunting |
|
Business Sub Type
|
Hobby farm |
Property Details
|
MLS® Number
|
25018866 |
|
Property Type
|
Single Family |
|
Features
|
Hobby Farm, Double Width Or More Driveway, Side Driveway |
Building
|
Bathroom Total
|
1 |
|
Bedrooms Above Ground
|
4 |
|
Bedrooms Total
|
4 |
|
Appliances
|
Dishwasher, Dryer, Refrigerator, Stove, Washer, Window Air Conditioner |
|
Construction Style Attachment
|
Detached |
|
Exterior Finish
|
Wood |
|
Fireplace Fuel
|
Wood |
|
Fireplace Present
|
Yes |
|
Fireplace Type
|
Woodstove |
|
Flooring Type
|
Carpeted, Hardwood |
|
Foundation Type
|
Concrete |
|
Heating Fuel
|
Natural Gas |
|
Heating Type
|
Boiler, Radiator |
|
Stories Total
|
2 |
|
Type
|
House |
Parking
Land
|
Acreage
|
No |
|
Landscape Features
|
Landscaped |
|
Sewer
|
Septic System |
|
Size Irregular
|
120.51 X 409.74 Ft / 1.12 Ac |
|
Size Total Text
|
120.51 X 409.74 Ft / 1.12 Ac |
|
Zoning Description
|
Res |
Rooms
| Level |
Type |
Length |
Width |
Dimensions |
|
Second Level |
Bedroom |
|
|
Measurements not available |
|
Second Level |
Bedroom |
|
|
Measurements not available |
|
Second Level |
Bedroom |
|
|
Measurements not available |
|
Main Level |
4pc Bathroom |
|
|
Measurements not available |
|
Main Level |
Laundry Room |
|
|
Measurements not available |
|
Main Level |
Bedroom |
|
|
Measurements not available |
|
Main Level |
Dining Room |
|
|
Measurements not available |
|
Main Level |
Living Room |
|
|
Measurements not available |
|
Main Level |
Kitchen |
|
|
Measurements not available |
|
Main Level |
Mud Room |
|
|
Measurements not available |
https://www.realtor.ca/real-estate/28652718/130-county-rd-27-west-kingsville


































































































