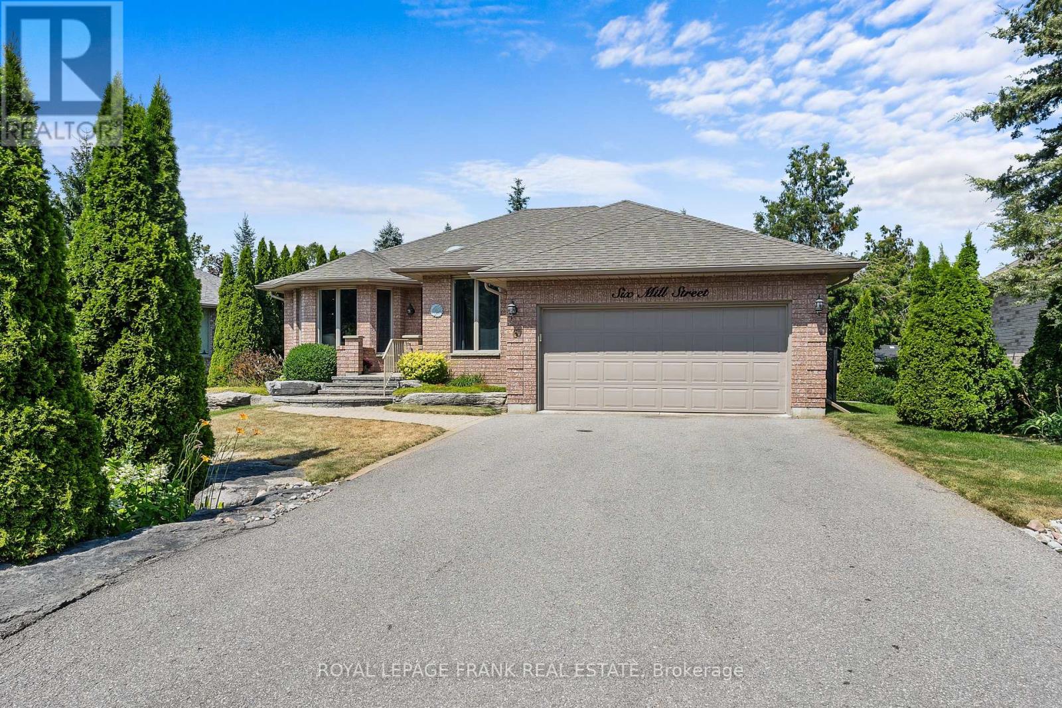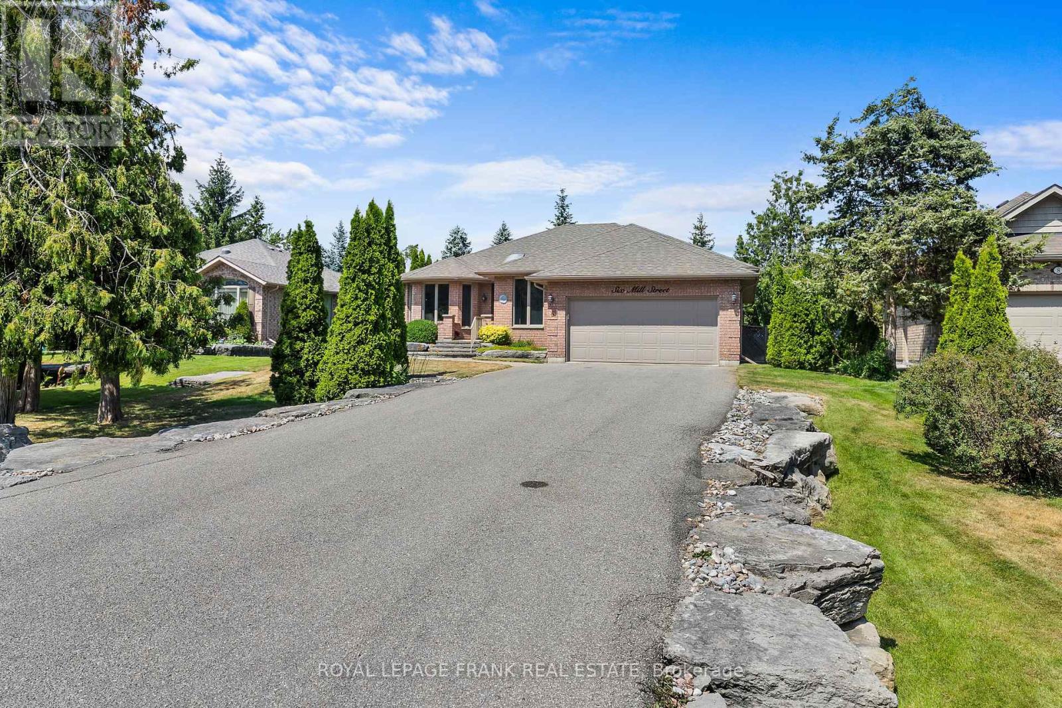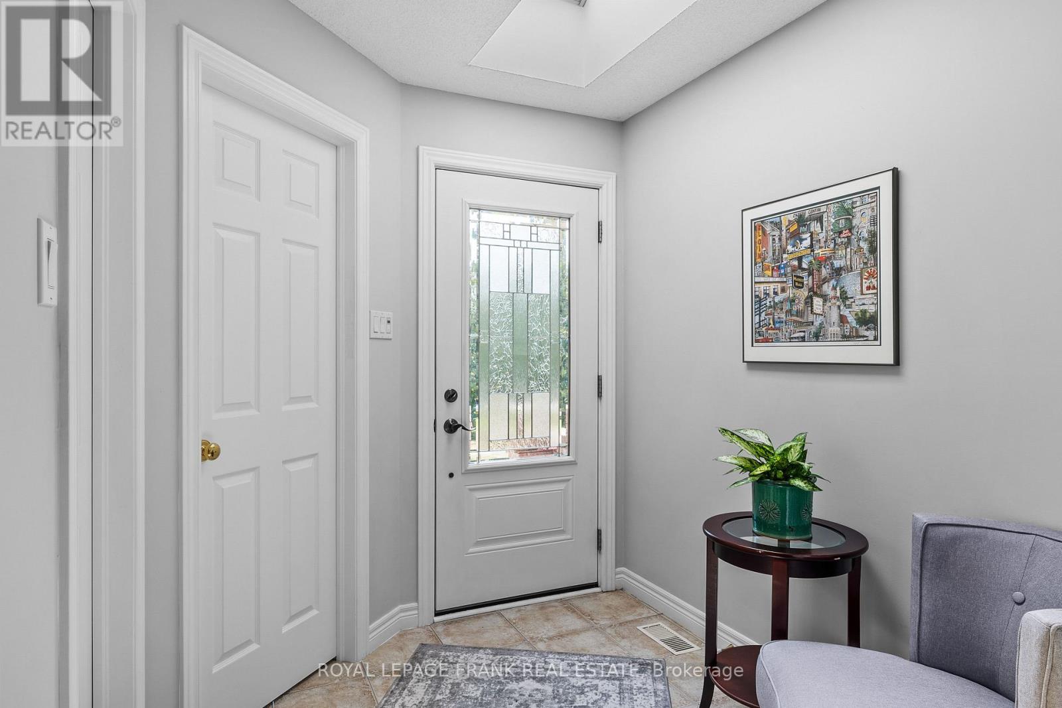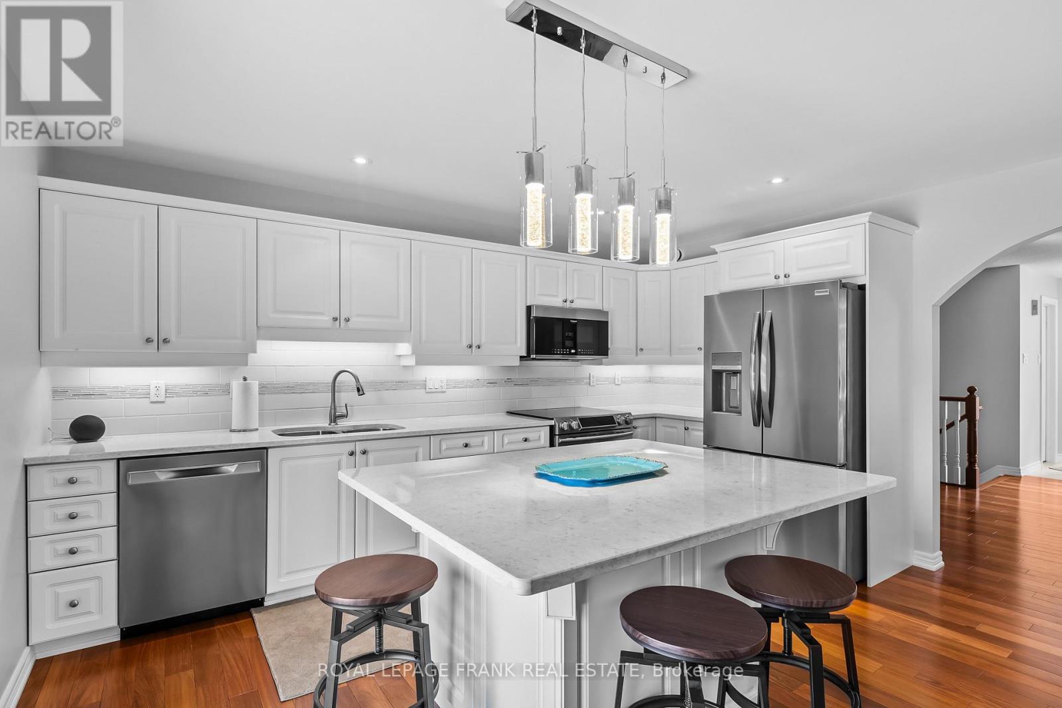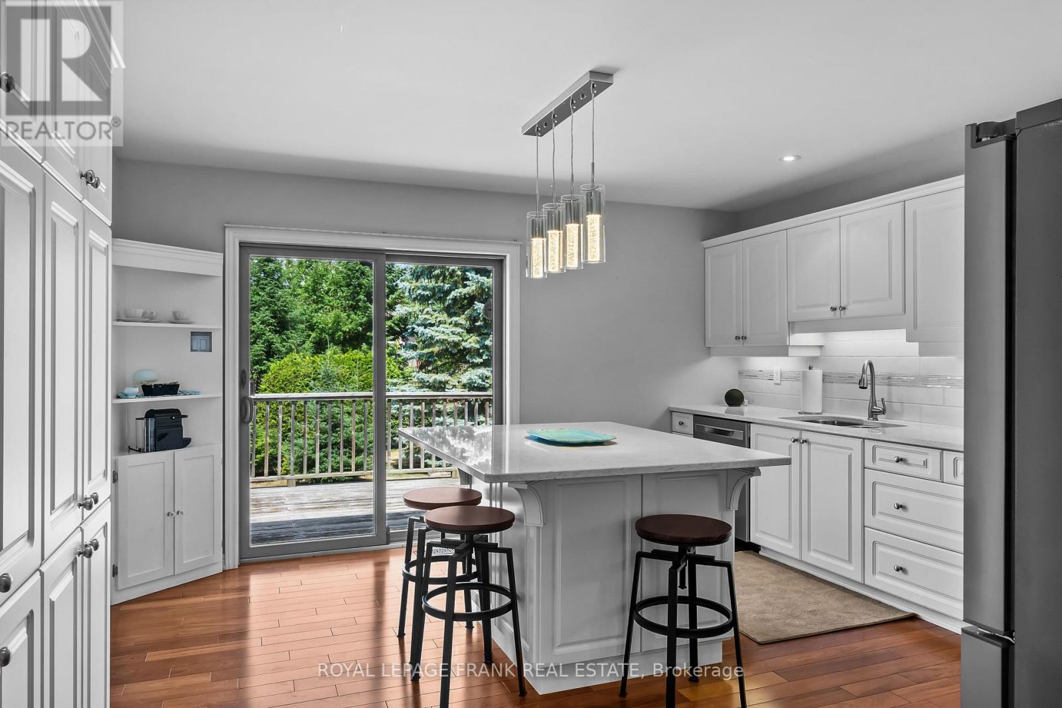3 Bedroom
3 Bathroom
1,500 - 2,000 ft2
Bungalow
Fireplace
Central Air Conditioning
Heat Pump
Landscaped
$848,800
This custom-built bungalow offers over 3,000 sq ft of beautifully finished space, with 1+2 bedrooms and 3 full bathrooms. Step into the bright, open main floor featuring oversized windows, a skylit foyer, and stunning Brazilian walnut hardwood floors throughout the spacious living and dining areas. The heart of the home is the entertainers kitchen complete with quartz countertops, a large center island with seating, wall-to-wall pantry, under-cabinet lighting, pot lights, stylish backsplash, and two walk-outs. One leads to the back deck, and the other opens to a charming 3-season screened-in porch, perfect for relaxing or hosting. The main floor primary suite offers a walk-out to the deck, a walk-in closet, and an ensuite featuring a jacuzzi tub and separate shower. You'll also find a convenient main floor laundry room with garage access and a dedicated office space. Downstairs, the fully finished lower level includes a large family room with a fireplace and above-grade windows, two additional spacious bedrooms, a full 4-piece bathroom, a workshop, utility room, and plenty of storage. Out back, you'll find a generous-sized deck with access from the primary bedroom, kitchen, and screened-in porch. The grounds are beautifully maintained and equipped with an in-ground irrigation system to keep everything lush with ease. As part of Port 32, you'll also enjoy access to the Shore Spa clubhouse, offering a pool, tennis courts, fitness room, social events, and so much more. Its not just a home its a lifestyle. (id:47351)
Property Details
|
MLS® Number
|
X12307727 |
|
Property Type
|
Single Family |
|
Community Name
|
Bobcaygeon |
|
Amenities Near By
|
Golf Nearby, Park |
|
Community Features
|
Community Centre, School Bus |
|
Features
|
Irregular Lot Size |
|
Parking Space Total
|
6 |
|
Structure
|
Deck |
Building
|
Bathroom Total
|
3 |
|
Bedrooms Above Ground
|
1 |
|
Bedrooms Below Ground
|
2 |
|
Bedrooms Total
|
3 |
|
Age
|
16 To 30 Years |
|
Amenities
|
Fireplace(s) |
|
Appliances
|
Central Vacuum, Water Heater, Garage Door Opener Remote(s), Dishwasher, Dryer, Microwave, Stove, Washer, Window Coverings, Refrigerator |
|
Architectural Style
|
Bungalow |
|
Basement Development
|
Finished |
|
Basement Type
|
Full (finished) |
|
Construction Style Attachment
|
Detached |
|
Cooling Type
|
Central Air Conditioning |
|
Exterior Finish
|
Brick |
|
Fire Protection
|
Smoke Detectors |
|
Fireplace Present
|
Yes |
|
Flooring Type
|
Hardwood, Carpeted, Linoleum, Ceramic |
|
Foundation Type
|
Concrete, Poured Concrete |
|
Half Bath Total
|
1 |
|
Heating Fuel
|
Electric |
|
Heating Type
|
Heat Pump |
|
Stories Total
|
1 |
|
Size Interior
|
1,500 - 2,000 Ft2 |
|
Type
|
House |
|
Utility Water
|
Municipal Water |
Parking
Land
|
Acreage
|
No |
|
Land Amenities
|
Golf Nearby, Park |
|
Landscape Features
|
Landscaped |
|
Sewer
|
Sanitary Sewer |
|
Size Depth
|
169 Ft ,6 In |
|
Size Frontage
|
65 Ft ,10 In |
|
Size Irregular
|
65.9 X 169.5 Ft ; 65.93'x169.48'w/s X161.45' X E/s X 65.6' |
|
Size Total Text
|
65.9 X 169.5 Ft ; 65.93'x169.48'w/s X161.45' X E/s X 65.6' |
Rooms
| Level |
Type |
Length |
Width |
Dimensions |
|
Lower Level |
Family Room |
5.63 m |
4 m |
5.63 m x 4 m |
|
Lower Level |
Bedroom 2 |
4.6 m |
4.41 m |
4.6 m x 4.41 m |
|
Lower Level |
Bedroom 3 |
3.68 m |
4.29 m |
3.68 m x 4.29 m |
|
Lower Level |
Bathroom |
1.58 m |
2.01 m |
1.58 m x 2.01 m |
|
Lower Level |
Workshop |
4.87 m |
7.04 m |
4.87 m x 7.04 m |
|
Lower Level |
Utility Room |
1.95 m |
4.6 m |
1.95 m x 4.6 m |
|
Main Level |
Kitchen |
4.29 m |
4.48 m |
4.29 m x 4.48 m |
|
Main Level |
Living Room |
3.81 m |
3.5 m |
3.81 m x 3.5 m |
|
Main Level |
Dining Room |
3.81 m |
3.35 m |
3.81 m x 3.35 m |
|
Main Level |
Primary Bedroom |
4.08 m |
5.6 m |
4.08 m x 5.6 m |
|
Main Level |
Office |
3.32 m |
2.37 m |
3.32 m x 2.37 m |
|
Main Level |
Bathroom |
1.88 m |
1.25 m |
1.88 m x 1.25 m |
|
Main Level |
Bathroom |
2.19 m |
1.25 m |
2.19 m x 1.25 m |
|
Main Level |
Foyer |
2.37 m |
2.07 m |
2.37 m x 2.07 m |
|
Main Level |
Sunroom |
3.68 m |
2.77 m |
3.68 m x 2.77 m |
|
Main Level |
Laundry Room |
1.88 m |
2.04 m |
1.88 m x 2.04 m |
https://www.realtor.ca/real-estate/28654342/6-mill-street-kawartha-lakes-bobcaygeon-bobcaygeon
