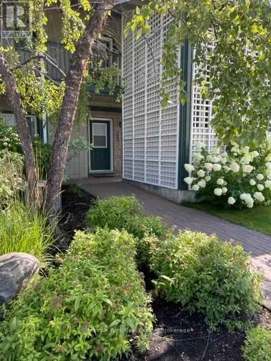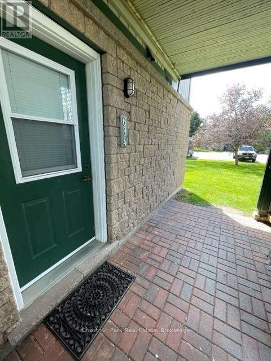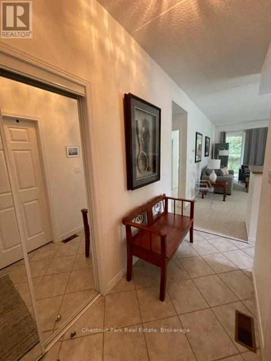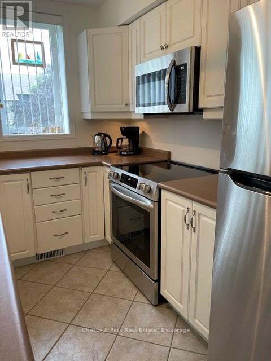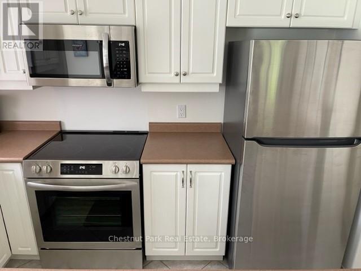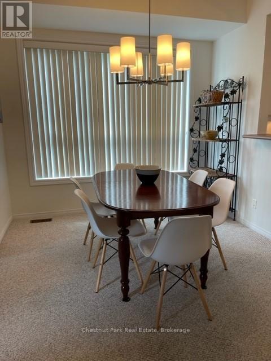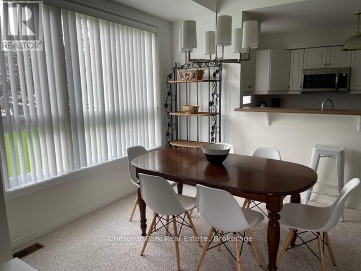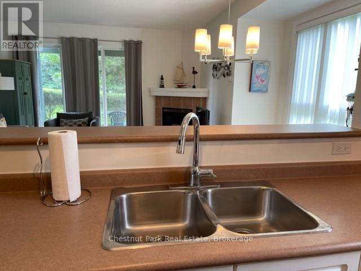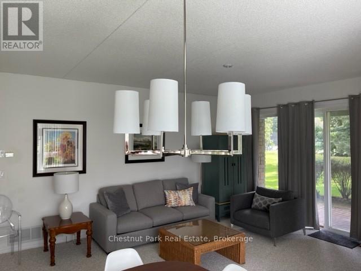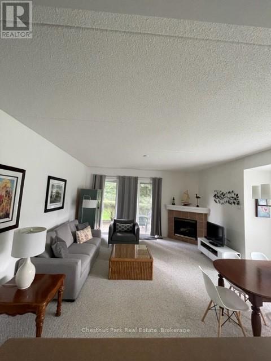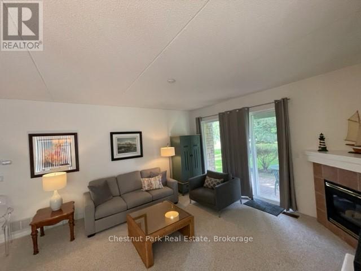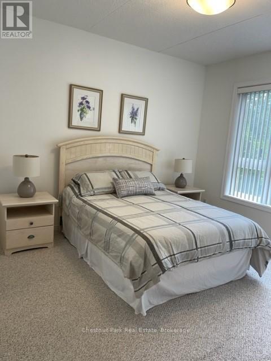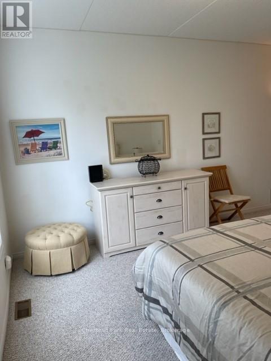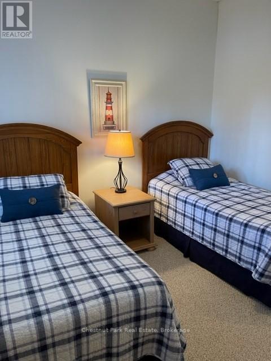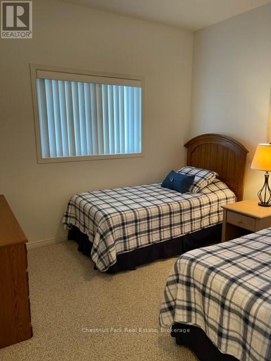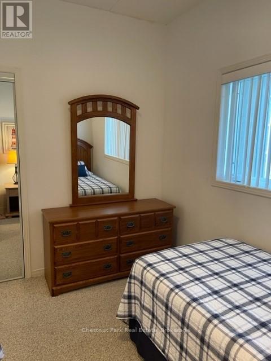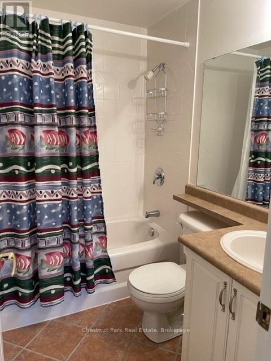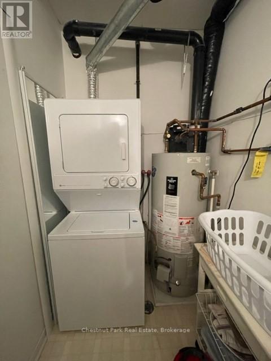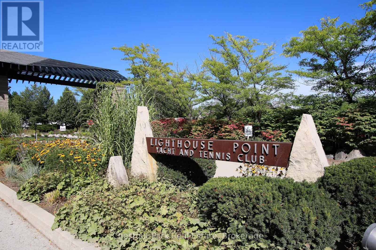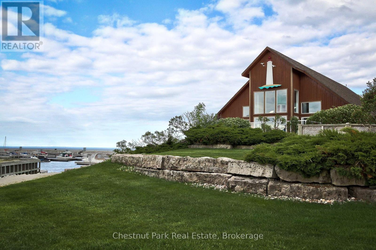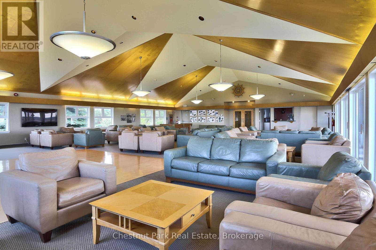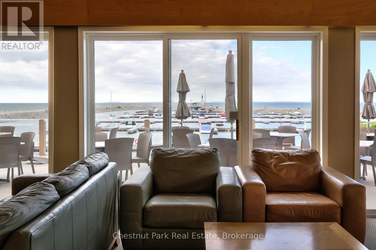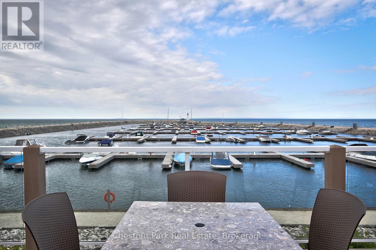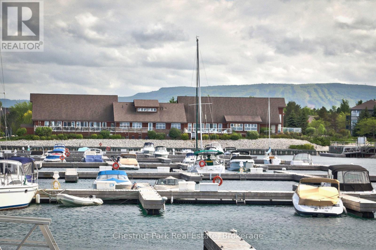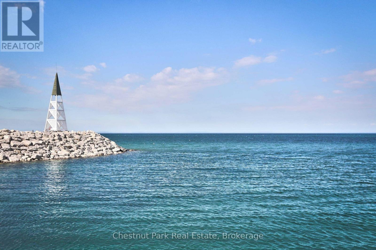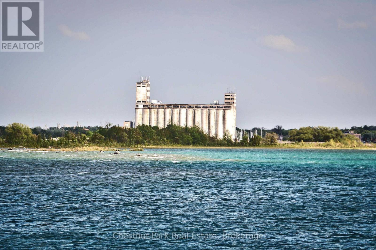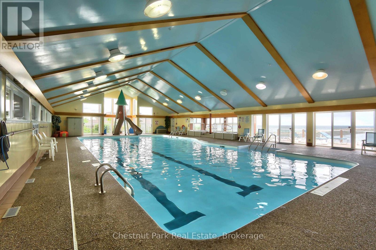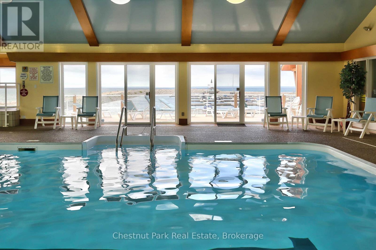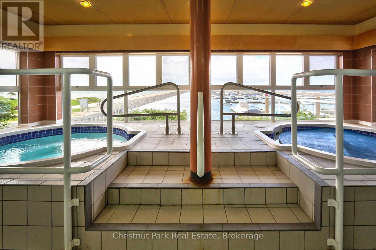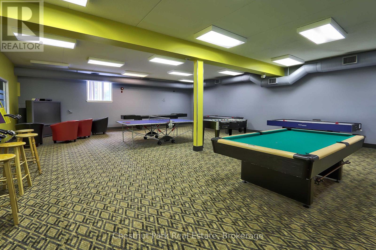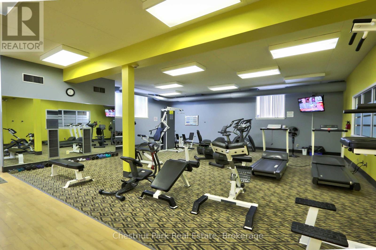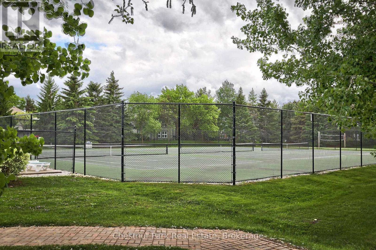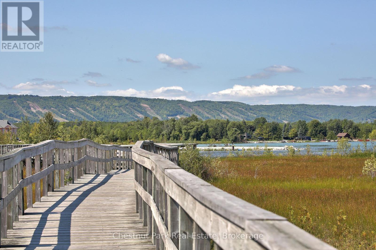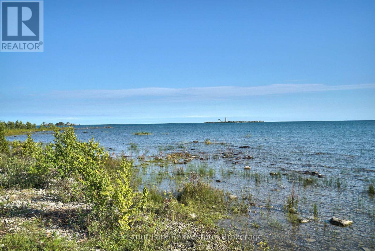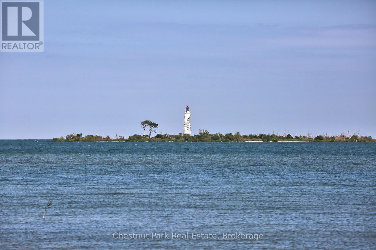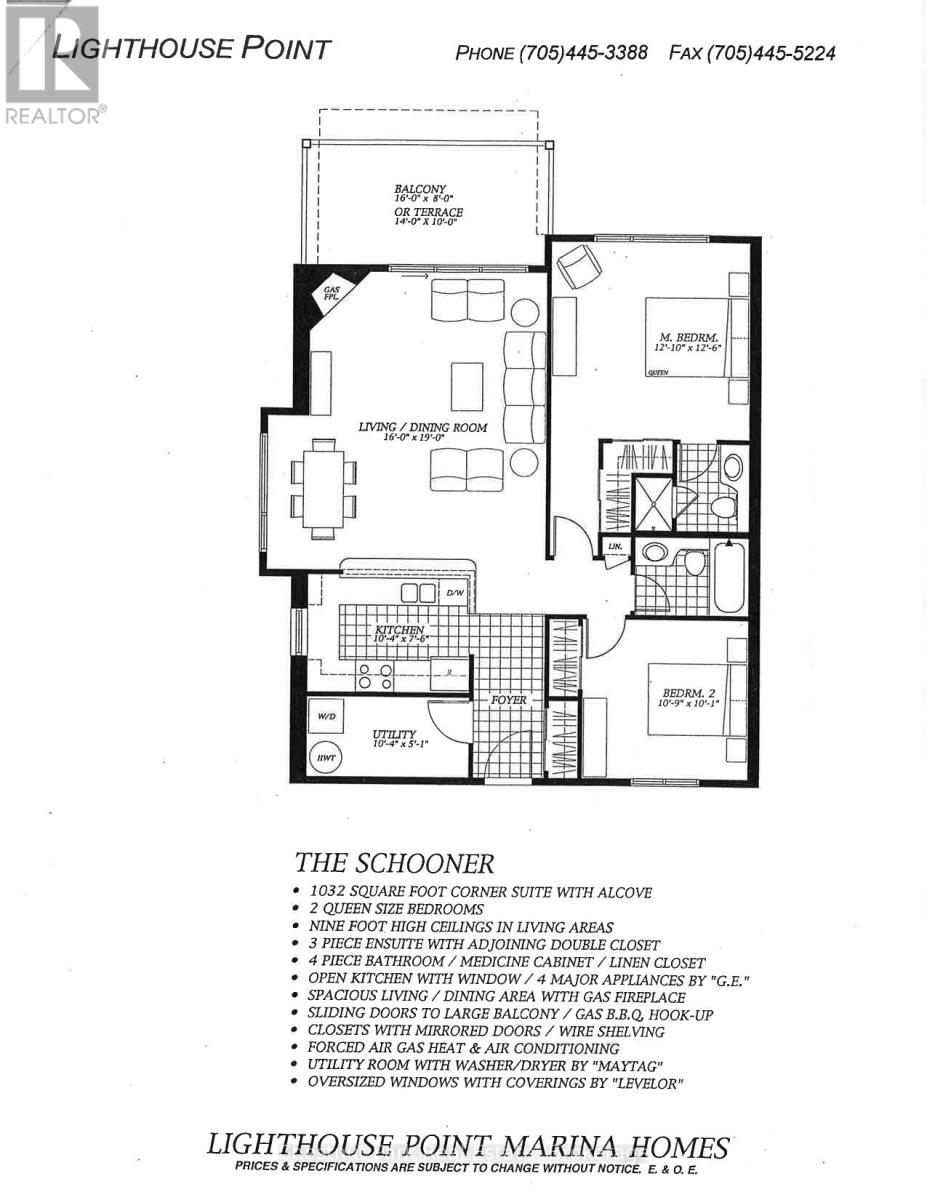2 Bedroom
2 Bathroom
1,000 - 1,199 ft2
Bungalow
Fireplace
Indoor Pool
Central Air Conditioning
Forced Air
Waterfront
$2,400 Monthly
Ski Season Rental GROUND FLOOR BUNGALOW - FOUR MONTHS WITH Flexible Dates can be a little longer if needed. This ground-floor, bright end unit provides natural light from the extra dining room and kitchen windows. It features 2 bedrooms and 2 bathrooms, with sliding glass doors leading to a walk-out terrace. Shows Beautifully. The Primary Bedroom Has A 3-Piece Ensuite Bath And Queen-Sized Bed. The Second Bedroom Has Two Twin Beds. Fully Furnished And Equipped For Your Enjoyment. Gas Fireplace And Heat. The Tenant Has Full Use Of The Rupert Bronsdon Recreation Center With An Indoor Pool, Adult Social Room Overlooking The Bay, Gym, Kids Games Room, Sauna, And Outdoor Walking Paths. No smoking. (id:47351)
Property Details
|
MLS® Number
|
S12308132 |
|
Property Type
|
Single Family |
|
Community Name
|
Collingwood |
|
Amenities Near By
|
Hospital, Public Transit, Ski Area |
|
Community Features
|
Pet Restrictions, Community Centre |
|
Features
|
Waterway, Open Space, Flat Site, Conservation/green Belt, Wetlands, In Suite Laundry |
|
Parking Space Total
|
1 |
|
Pool Type
|
Indoor Pool |
|
Structure
|
Clubhouse, Patio(s) |
|
Water Front Type
|
Waterfront |
Building
|
Bathroom Total
|
2 |
|
Bedrooms Above Ground
|
2 |
|
Bedrooms Total
|
2 |
|
Age
|
16 To 30 Years |
|
Amenities
|
Exercise Centre, Recreation Centre, Visitor Parking, Fireplace(s), Storage - Locker |
|
Architectural Style
|
Bungalow |
|
Cooling Type
|
Central Air Conditioning |
|
Exterior Finish
|
Wood, Stone |
|
Fire Protection
|
Controlled Entry, Smoke Detectors |
|
Fireplace Present
|
Yes |
|
Flooring Type
|
Tile |
|
Foundation Type
|
Poured Concrete |
|
Heating Fuel
|
Natural Gas |
|
Heating Type
|
Forced Air |
|
Stories Total
|
1 |
|
Size Interior
|
1,000 - 1,199 Ft2 |
Parking
Land
|
Access Type
|
Year-round Access, Marina Docking |
|
Acreage
|
No |
|
Land Amenities
|
Hospital, Public Transit, Ski Area |
Rooms
| Level |
Type |
Length |
Width |
Dimensions |
|
Main Level |
Foyer |
4.57 m |
2.13 m |
4.57 m x 2.13 m |
|
Main Level |
Kitchen |
3.15 m |
2.29 m |
3.15 m x 2.29 m |
|
Main Level |
Living Room |
5.79 m |
4.88 m |
5.79 m x 4.88 m |
|
Main Level |
Primary Bedroom |
3.28 m |
3.07 m |
3.28 m x 3.07 m |
|
Main Level |
Bedroom 2 |
2.92 m |
2.13 m |
2.92 m x 2.13 m |
|
Main Level |
Laundry Room |
3.15 m |
1.52 m |
3.15 m x 1.52 m |
https://www.realtor.ca/real-estate/28655360/684-johnston-park-avenue-collingwood-collingwood
