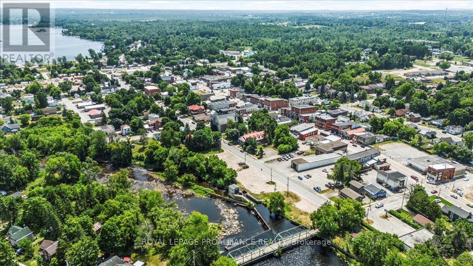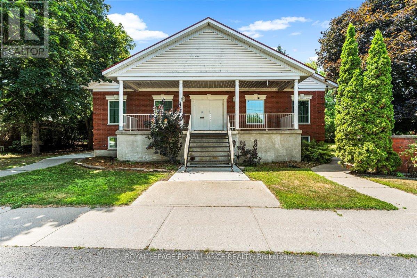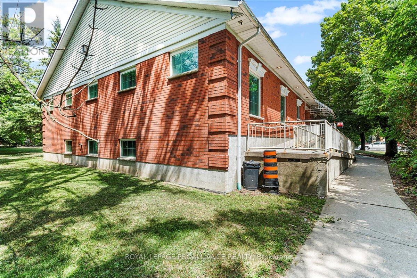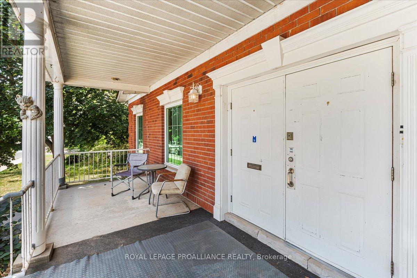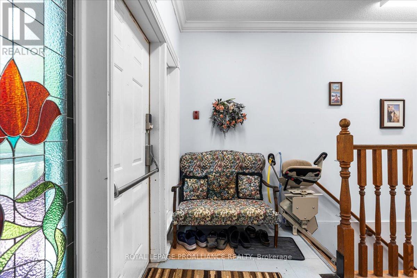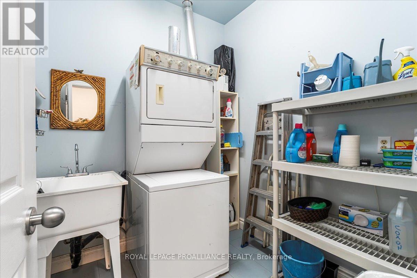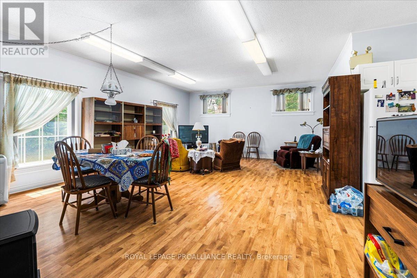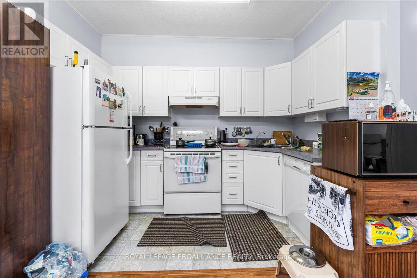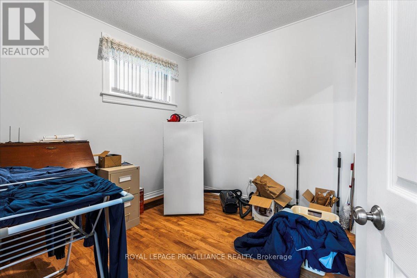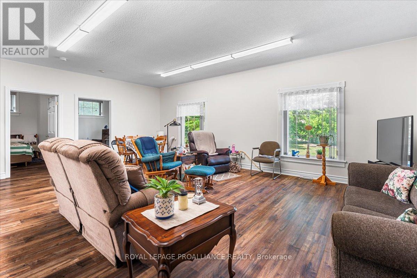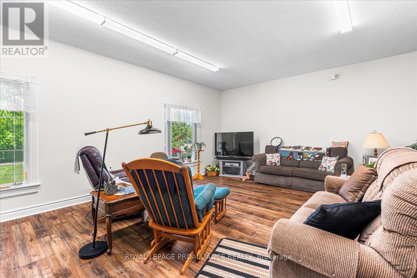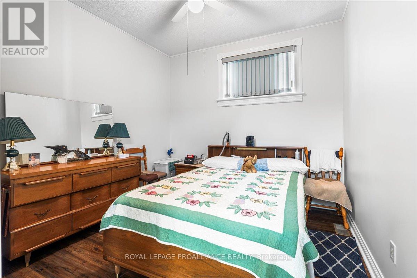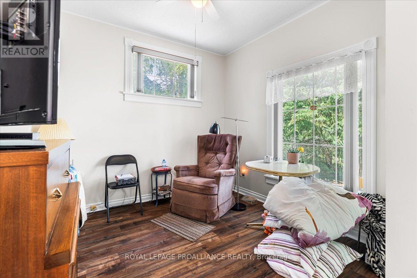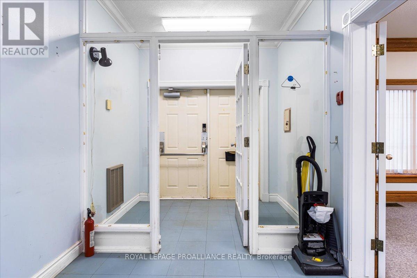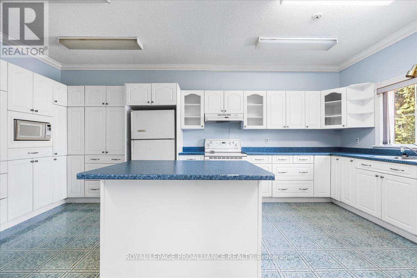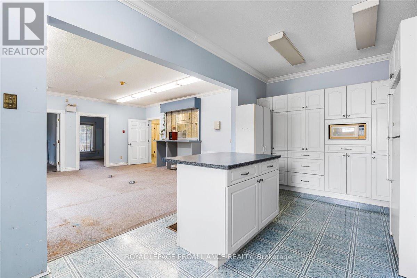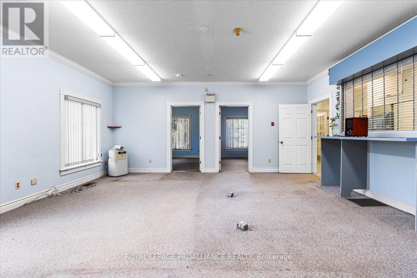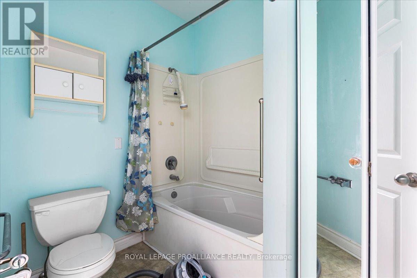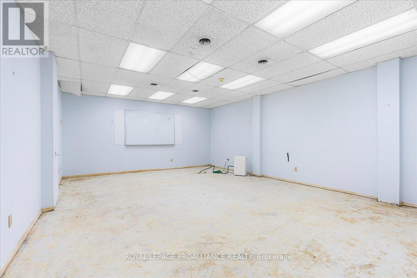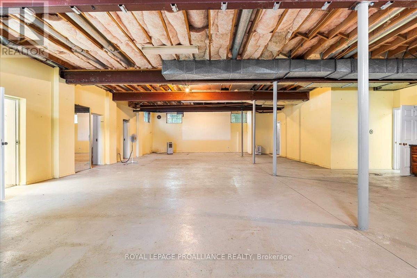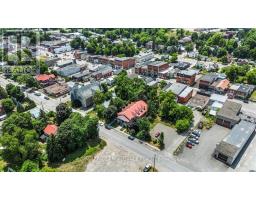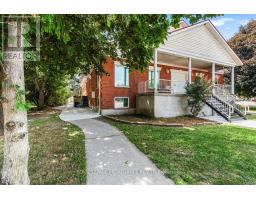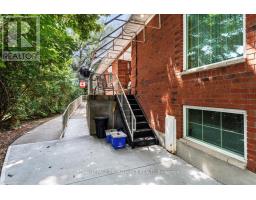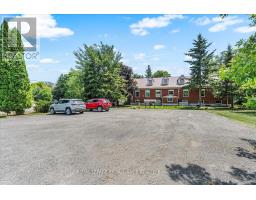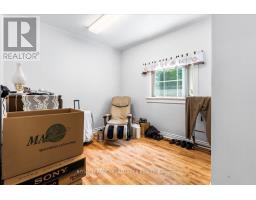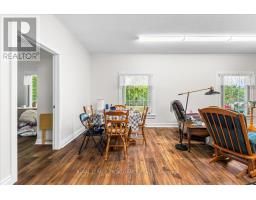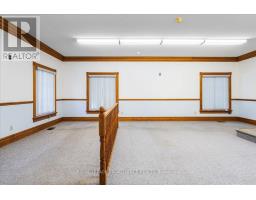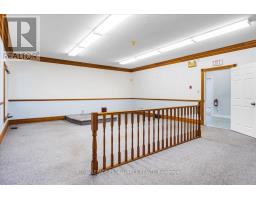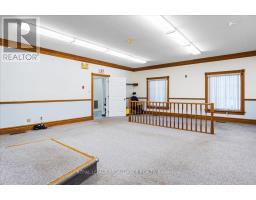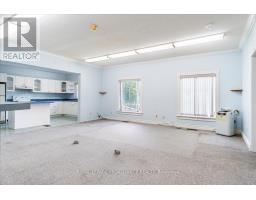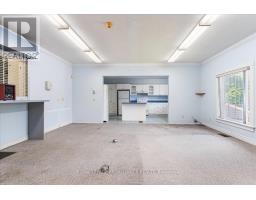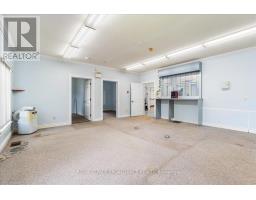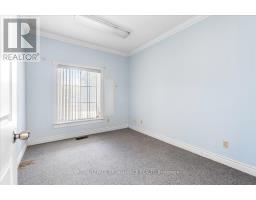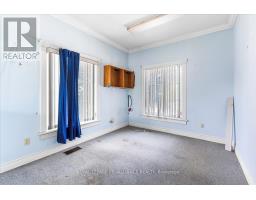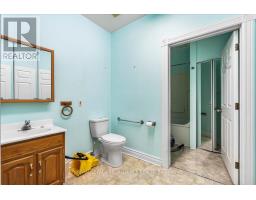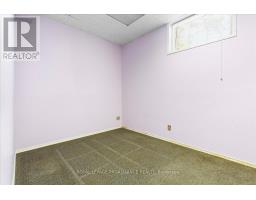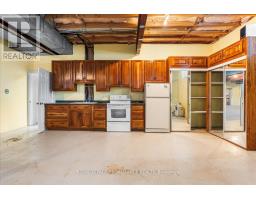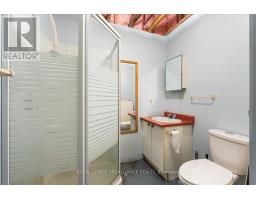4 Bedroom
4 Bathroom
3,500 - 5,000 ft2
Central Air Conditioning, Air Exchanger
Forced Air
$1,100,000
Incredible Investment or Commercial Opportunity in the Village of Tweed. This Former municipal building in the heart of Tweed overlooking the Moira river is a must-see for investors and entrepreneurs alike! Offering 7,800 square feet of functional space. The space has been retrofitted with two income-producing residential suits-providing built-in revenue potential from day one. The rest of the building is vacant and ready for your vision. Lower level has separate side entrance. The property features laundry facilities, 4 bathrooms and 4 kitchens (Including in apartments), Owned hot water tanks, HRV, security system, and is situated on a double lot with full municipal services, ample parking, and the potential to sever the second lot for future development. With full wheelchair access via the side entrance and stair lift to access the basement, this property is ideal for a range of uses-whether you're launching a business, expanding office space, multi-plex, or developing a community hub. A blank canvas with endless potential-don't miss out on this incredible opportunity! (id:47351)
Property Details
|
MLS® Number
|
X12308316 |
|
Property Type
|
Multi-family |
|
Community Name
|
Tweed (Village) |
|
Amenities Near By
|
Park, Place Of Worship |
|
Community Features
|
Community Centre |
|
Features
|
Flat Site, Wheelchair Access |
|
Parking Space Total
|
12 |
|
Structure
|
Porch, Shed |
|
View Type
|
City View |
Building
|
Bathroom Total
|
4 |
|
Bedrooms Above Ground
|
4 |
|
Bedrooms Total
|
4 |
|
Age
|
31 To 50 Years |
|
Appliances
|
Central Vacuum, Water Heater, Water Treatment, Dishwasher, Dryer, Stove, Washer, Refrigerator |
|
Cooling Type
|
Central Air Conditioning, Air Exchanger |
|
Exterior Finish
|
Brick |
|
Fire Protection
|
Alarm System, Smoke Detectors |
|
Foundation Type
|
Block |
|
Heating Fuel
|
Electric |
|
Heating Type
|
Forced Air |
|
Size Interior
|
3,500 - 5,000 Ft2 |
|
Type
|
Other |
|
Utility Water
|
Municipal Water |
Parking
Land
|
Acreage
|
No |
|
Land Amenities
|
Park, Place Of Worship |
|
Sewer
|
Sanitary Sewer |
|
Size Depth
|
125 Ft ,9 In |
|
Size Frontage
|
163 Ft ,6 In |
|
Size Irregular
|
163.5 X 125.8 Ft |
|
Size Total Text
|
163.5 X 125.8 Ft|1/2 - 1.99 Acres |
|
Surface Water
|
River/stream |
Rooms
| Level |
Type |
Length |
Width |
Dimensions |
|
Basement |
Kitchen |
7.17 m |
2.18 m |
7.17 m x 2.18 m |
|
Basement |
Other |
14.55 m |
6.77 m |
14.55 m x 6.77 m |
|
Basement |
Bathroom |
2.05 m |
1.99 m |
2.05 m x 1.99 m |
|
Basement |
Other |
14.52 m |
8.61 m |
14.52 m x 8.61 m |
|
Basement |
Office |
5.32 m |
7.07 m |
5.32 m x 7.07 m |
|
Basement |
Office |
5.38 m |
3.14 m |
5.38 m x 3.14 m |
|
Basement |
Utility Room |
5.61 m |
7.33 m |
5.61 m x 7.33 m |
|
Main Level |
Kitchen |
3.04 m |
5.98 m |
3.04 m x 5.98 m |
|
Main Level |
Living Room |
7.58 m |
5.99 m |
7.58 m x 5.99 m |
|
Main Level |
Living Room |
5.88 m |
5.99 m |
5.88 m x 5.99 m |
|
Main Level |
Bathroom |
2.41 m |
3.84 m |
2.41 m x 3.84 m |
|
Main Level |
Kitchen |
1.66 m |
3.25 m |
1.66 m x 3.25 m |
|
Main Level |
Living Room |
5.35 m |
3.6 m |
5.35 m x 3.6 m |
|
Main Level |
Bathroom |
2.37 m |
2.16 m |
2.37 m x 2.16 m |
|
Main Level |
Kitchen |
2.56 m |
2.46 m |
2.56 m x 2.46 m |
|
Main Level |
Living Room |
4.9 m |
4.7 m |
4.9 m x 4.7 m |
|
Main Level |
Bathroom |
2.45 m |
2.45 m |
2.45 m x 2.45 m |
Utilities
|
Cable
|
Available |
|
Electricity
|
Installed |
|
Sewer
|
Installed |
https://www.realtor.ca/real-estate/28655599/320-colborne-street-tweed-tweed-village-tweed-village

