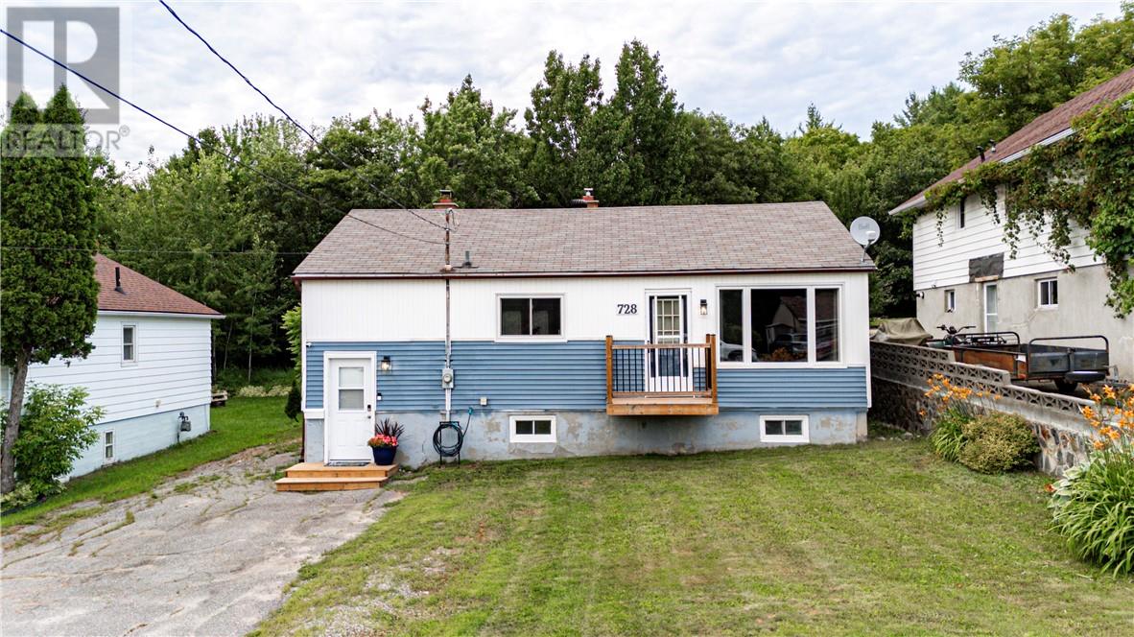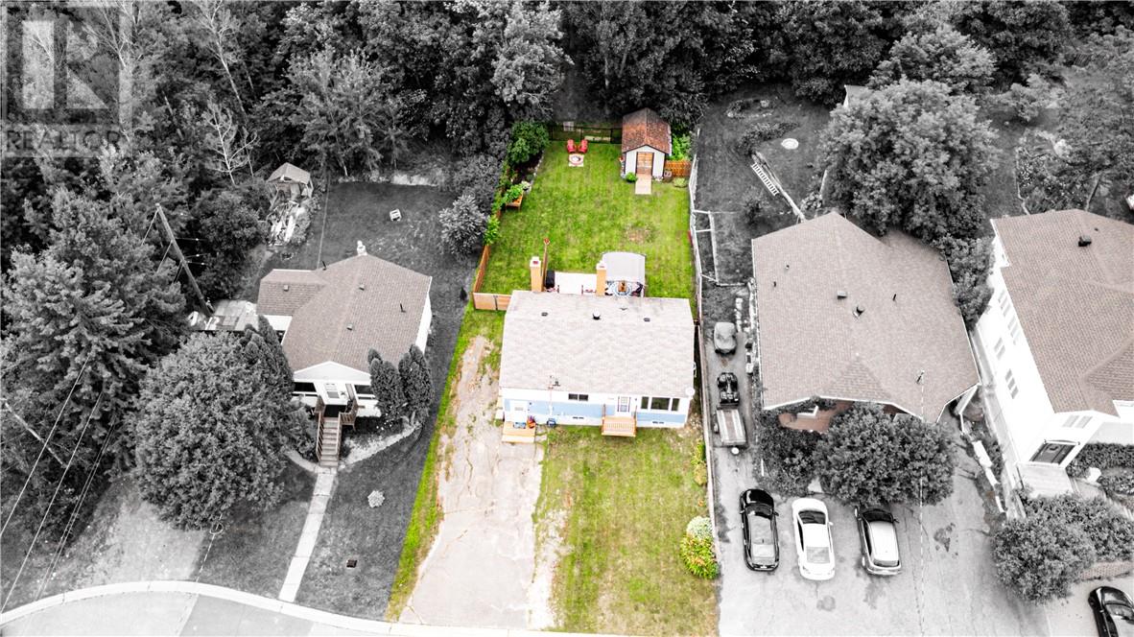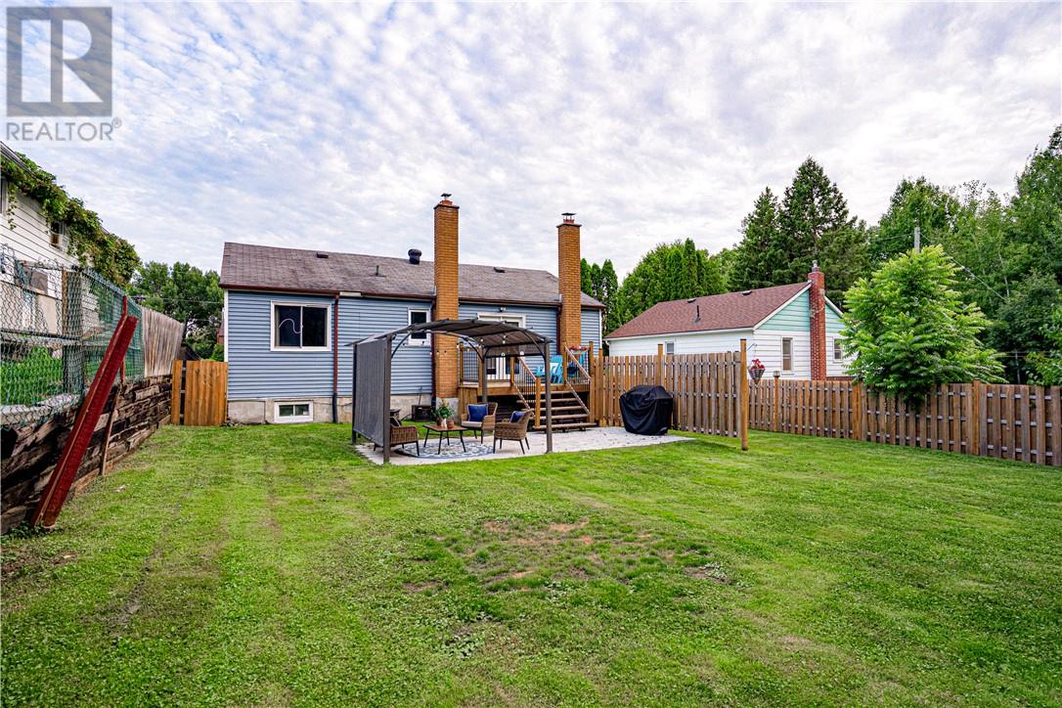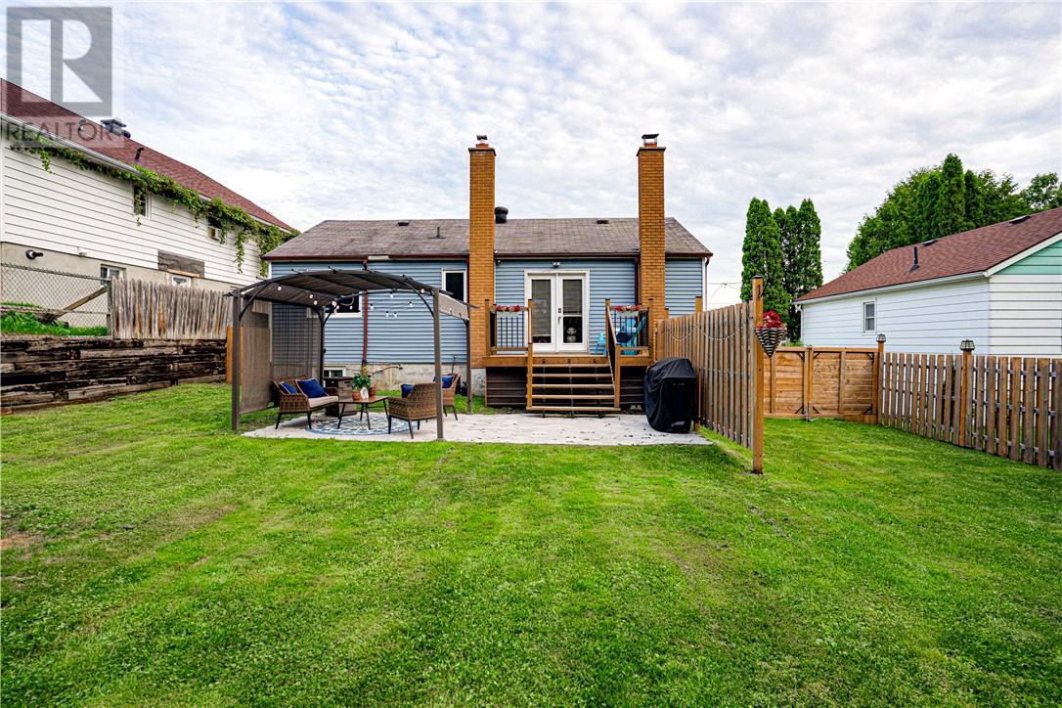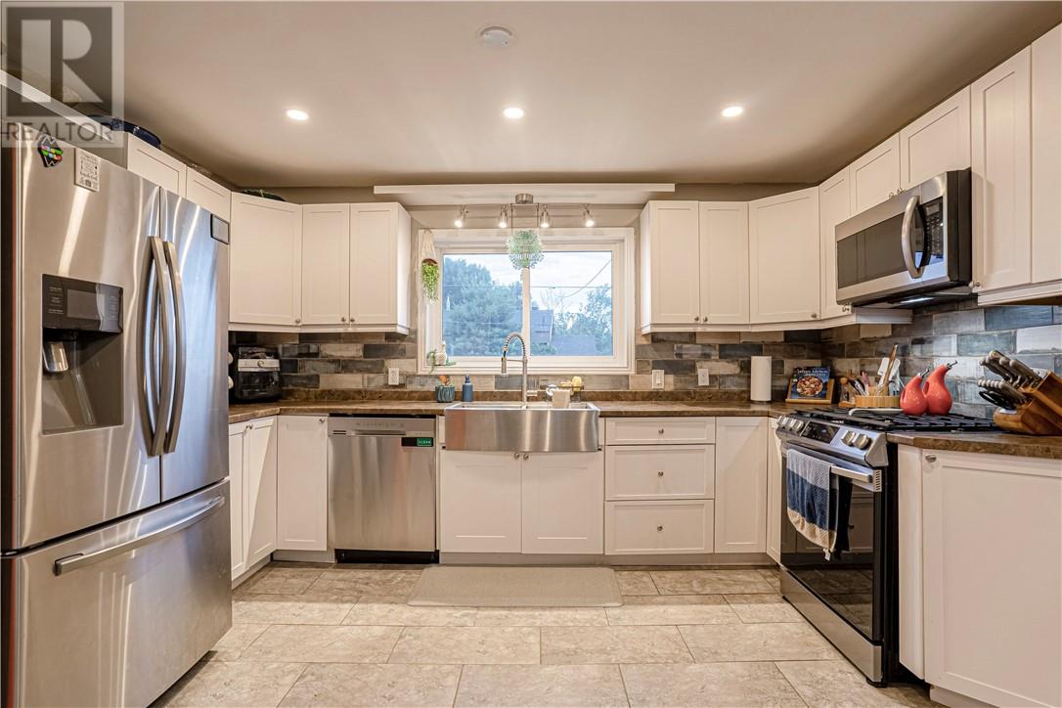728 Lonsdale Avenue Sudbury, Ontario P3B 1K1
$279,999
You've been watching the market every day...for this moment! Your new home is located in Minnow Lake, a newly renovated bungalow, that is move-in ready, and within your budget! Welcome to 728 Lonsdale Avenue! Set on a large fully fenced in lot with no neighbours behind, this is it! The main floor is completely redone with new flooring, kitchen and 4pc bathroom. Also featuring 2 good sized bedrooms, dining area and open living room, this one hits the mark! Just downstairs is your beautiful, renovated laundry room with room to fold. The basement is insulated and ready for the finishing touch. It can easily be converted to an in-law suite if desired. This one won't last long so call me to book your private showing today! (id:47351)
Open House
This property has open houses!
2:00 pm
Ends at:4:00 pm
Property Details
| MLS® Number | 2123762 |
| Property Type | Single Family |
| Amenities Near By | Hospital, Park, Playground, Public Transit |
| Equipment Type | Air Conditioner, Water Heater - Gas |
| Rental Equipment Type | Air Conditioner, Water Heater - Gas |
| Road Type | Paved Road |
| Storage Type | Storage Shed |
| Structure | Shed |
Building
| Bathroom Total | 1 |
| Bedrooms Total | 2 |
| Architectural Style | Bungalow |
| Basement Type | Full |
| Cooling Type | Central Air Conditioning |
| Exterior Finish | Vinyl Siding |
| Fire Protection | Security System |
| Flooring Type | Laminate, Tile |
| Foundation Type | Concrete |
| Heating Type | Forced Air |
| Roof Material | Asphalt Shingle |
| Roof Style | Unknown |
| Stories Total | 1 |
| Type | House |
| Utility Water | Municipal Water |
Land
| Access Type | Year-round Access |
| Acreage | No |
| Land Amenities | Hospital, Park, Playground, Public Transit |
| Sewer | Municipal Sewage System |
| Size Total Text | 4,051 - 7,250 Sqft |
| Zoning Description | R1-5 |
Rooms
| Level | Type | Length | Width | Dimensions |
|---|---|---|---|---|
| Basement | Laundry Room | 11'5 x 6'4 | ||
| Main Level | 4pc Bathroom | 9 x 6'11 | ||
| Main Level | Foyer | 7'4 x 11 | ||
| Main Level | Bedroom | 10'7 x 11'11 | ||
| Main Level | Primary Bedroom | 11'4 x 13'7 | ||
| Main Level | Living Room/dining Room | 17'1 x 12'4 | ||
| Main Level | Kitchen | 14 x 11'7 |
https://www.realtor.ca/real-estate/28652384/728-lonsdale-avenue-sudbury
