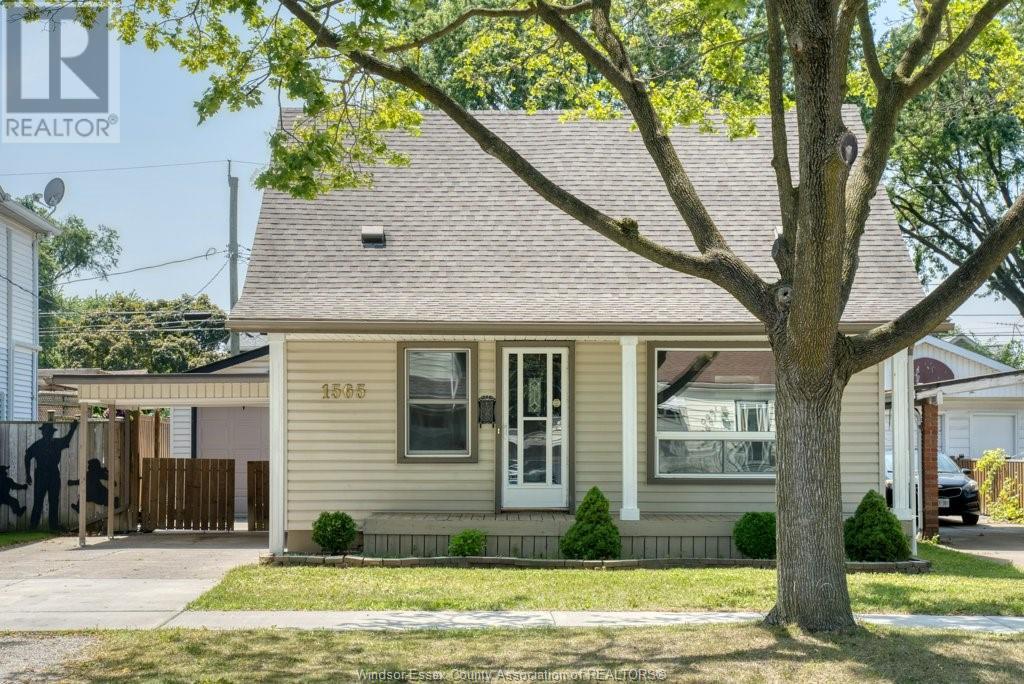3 Bedroom
1 Bathroom
1,188 ft2
Central Air Conditioning
Forced Air, Furnace
$329,900
Charming 1.5-storey home in a family-friendly neighbourhood! This well-maintained property features a spacious covered front porch, large living room, updated kitchen, and main-floor primary bedroom. Also on the main floor: a 4-piece bath, laundry/utility room, and extra storage. Upstairs offers two more generous bedrooms. Enjoy the rare bonus of a gas heated 1.5-car detached garage that’s extra deep, plus a finished driveway that fits approx 4 cars and carport for ample parking. Roof is approx 8 yrs old, furnace approx 10 yrs old, AC approx 7 yrs old. Located close to excellent schools, parks, shopping, and all amenities, this home offers both comfort and convenience. Perfect for growing families, first-time buyers, or anyone looking for extra garage space! You don't want to miss this one! (id:47351)
Property Details
|
MLS® Number
|
25018877 |
|
Property Type
|
Single Family |
|
Features
|
Concrete Driveway, Finished Driveway, Front Driveway |
Building
|
Bathroom Total
|
1 |
|
Bedrooms Above Ground
|
3 |
|
Bedrooms Total
|
3 |
|
Appliances
|
Dryer, Refrigerator, Stove, Washer |
|
Constructed Date
|
1941 |
|
Construction Style Attachment
|
Detached |
|
Cooling Type
|
Central Air Conditioning |
|
Exterior Finish
|
Aluminum/vinyl |
|
Flooring Type
|
Hardwood, Laminate |
|
Foundation Type
|
Block |
|
Heating Fuel
|
Natural Gas |
|
Heating Type
|
Forced Air, Furnace |
|
Stories Total
|
2 |
|
Size Interior
|
1,188 Ft2 |
|
Total Finished Area
|
1188 Sqft |
|
Type
|
House |
Parking
|
Detached Garage
|
|
|
Garage
|
|
|
Heated Garage
|
|
Land
|
Acreage
|
No |
|
Fence Type
|
Fence |
|
Size Irregular
|
44.49 X 150.58 Ft / 0.153 Ac |
|
Size Total Text
|
44.49 X 150.58 Ft / 0.153 Ac |
|
Zoning Description
|
Res |
Rooms
| Level |
Type |
Length |
Width |
Dimensions |
|
Second Level |
Bedroom |
|
|
Measurements not available |
|
Second Level |
Bedroom |
|
|
Measurements not available |
|
Main Level |
4pc Bathroom |
|
|
Measurements not available |
|
Main Level |
Mud Room |
|
|
Measurements not available |
|
Main Level |
Laundry Room |
|
|
Measurements not available |
|
Main Level |
Kitchen |
|
|
Measurements not available |
|
Main Level |
Primary Bedroom |
|
|
Measurements not available |
|
Main Level |
Living Room |
|
|
Measurements not available |
|
Main Level |
Storage |
|
|
Measurements not available |
|
Main Level |
Eating Area |
|
|
Measurements not available |
|
Main Level |
Foyer |
|
|
Measurements not available |
https://www.realtor.ca/real-estate/28652586/1565-aubin-windsor






























































