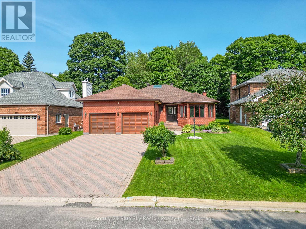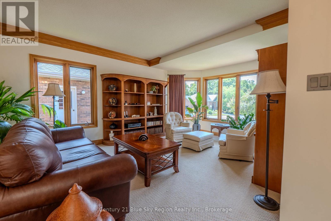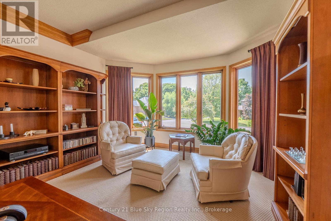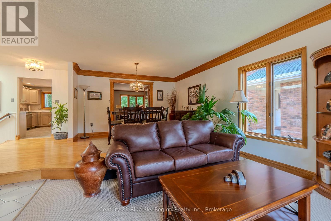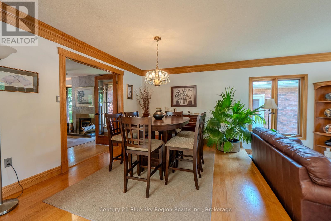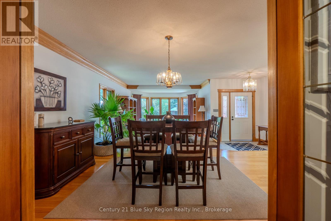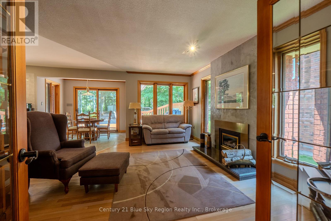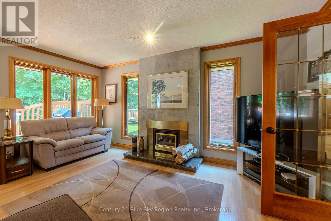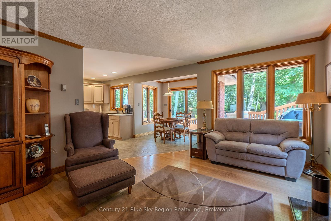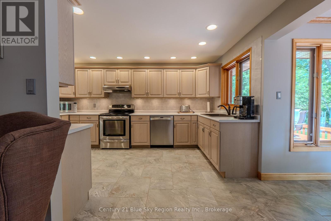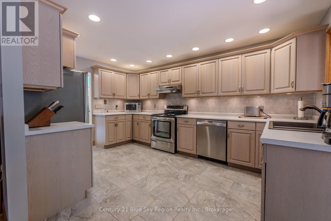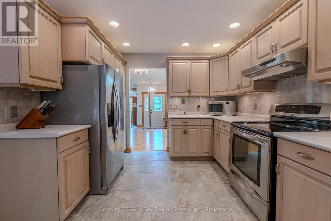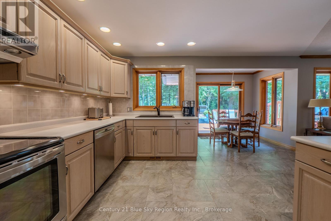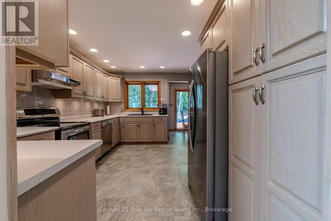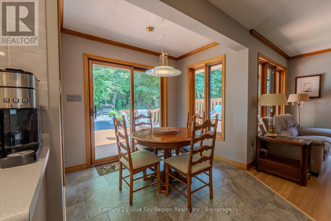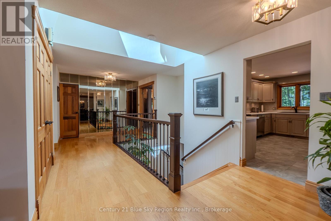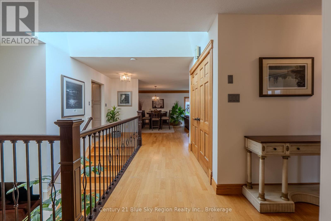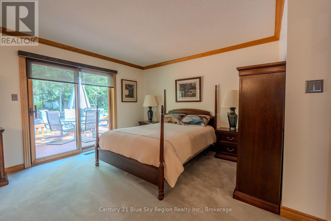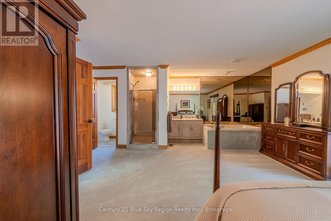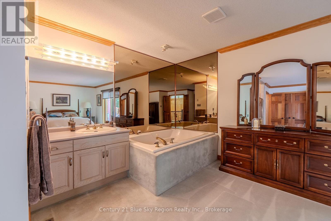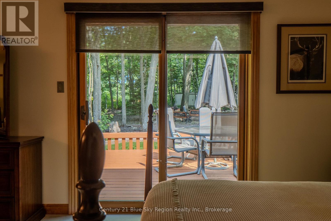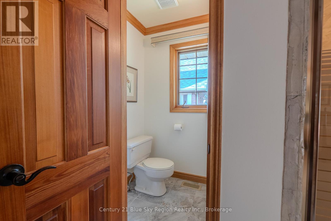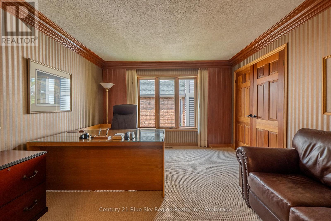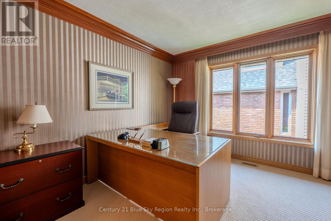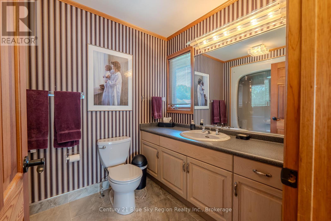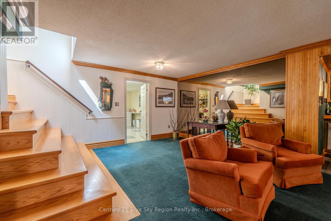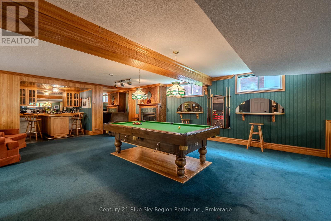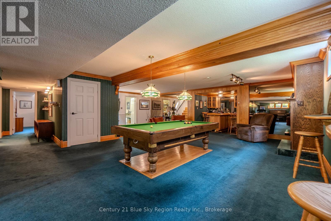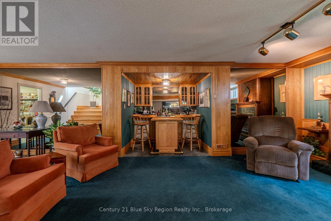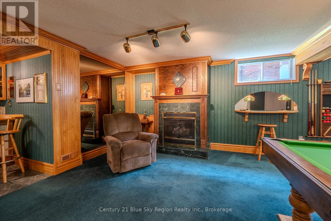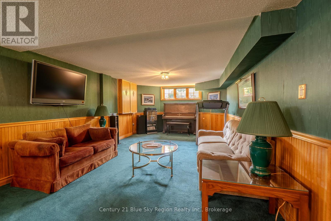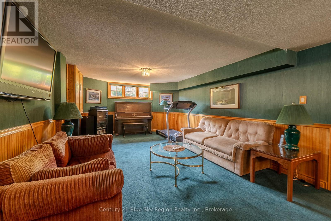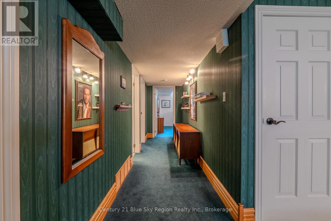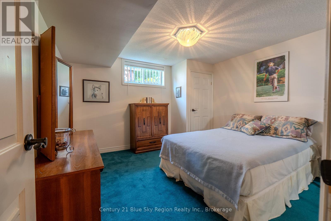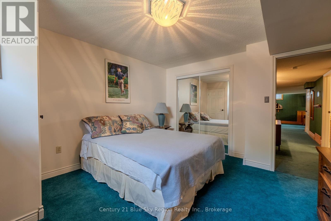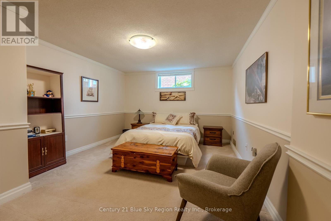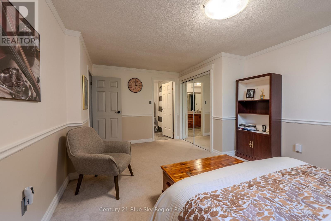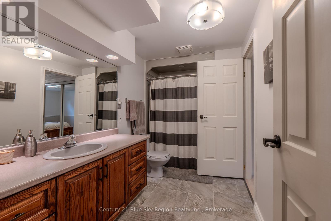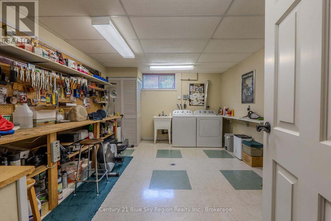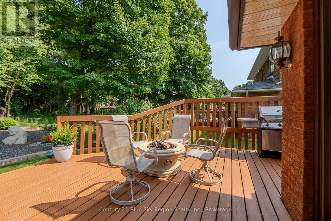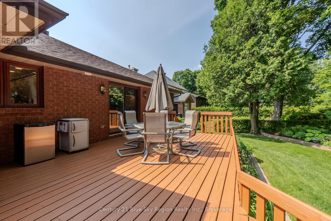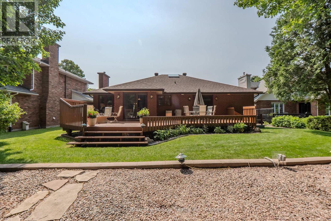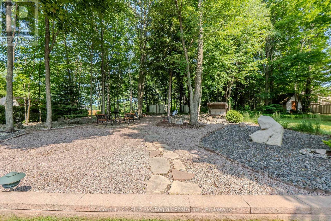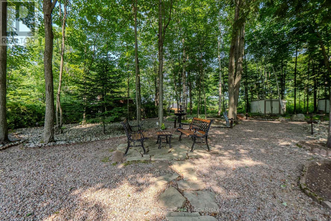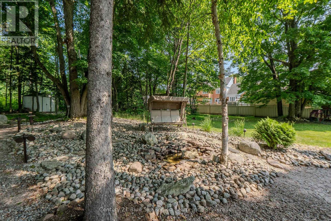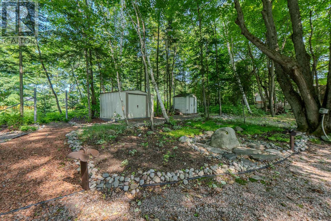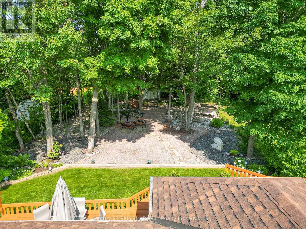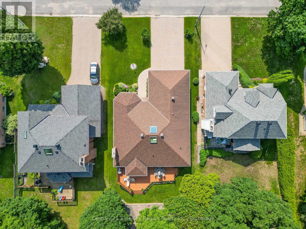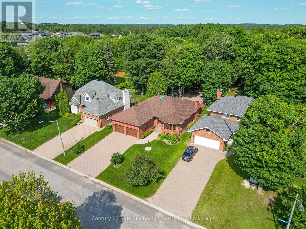4 Bedroom
3 Bathroom
1,500 - 2,000 ft2
Bungalow
Fireplace
Central Air Conditioning
Forced Air
Landscaped, Lawn Sprinkler
$859,900
This original owner had this home custom built for him and his family back in the day. Solid all brick bungalow boasting over 1845 square feet of living space. There is a sunken formal living room in the front with lots of windows overlooking manicured front yard. Formal Dining room and a main floor family room with gas fireplace. Nicely layout kitchen with plenty of cupboards, breakfast area with patio doors to a huge deck overlooking an amazing back yard that you don't find to often right in the city which backs onto the pipe line. 2 bedrooms on the main level with an spacious primary bedroom with featuring ensuite and walk in closet and patio doors to rear deck. Main level trim and doors have been upgraded along with crown moulding, Sky light over the staircase bring in an amazing amount of light. Basement is completely finished with an additional 2 bedrooms and a combination workshop / Laundry area with a walk up access to the back yard. Now if you like to entertain people this is the basement for you. Features a built in bar area that you would see at the local pub. Sitting area with a gas fireplace for get togethers. Also an open concept for pool table area & tv area as well. Lots of possibilities in the finished basement. Don't forget about the double car garage and the property has been immaculately maintained landscaped. Definitely worth having a look at being located in a prime Airport Hill district. (id:47351)
Property Details
|
MLS® Number
|
X12266757 |
|
Property Type
|
Single Family |
|
Community Name
|
Airport |
|
Amenities Near By
|
Public Transit |
|
Community Features
|
School Bus |
|
Features
|
Level Lot, Wooded Area, Level |
|
Parking Space Total
|
6 |
|
Structure
|
Deck, Shed |
Building
|
Bathroom Total
|
3 |
|
Bedrooms Above Ground
|
4 |
|
Bedrooms Total
|
4 |
|
Age
|
31 To 50 Years |
|
Amenities
|
Fireplace(s) |
|
Appliances
|
Garage Door Opener Remote(s), Water Heater - Tankless, Water Meter, Dishwasher, Dryer, Stove, Water Heater, Washer, Refrigerator |
|
Architectural Style
|
Bungalow |
|
Basement Development
|
Finished |
|
Basement Features
|
Walk-up |
|
Basement Type
|
N/a (finished) |
|
Construction Style Attachment
|
Detached |
|
Cooling Type
|
Central Air Conditioning |
|
Exterior Finish
|
Brick |
|
Fire Protection
|
Smoke Detectors |
|
Fireplace Present
|
Yes |
|
Fireplace Total
|
2 |
|
Flooring Type
|
Carpeted, Hardwood, Tile |
|
Foundation Type
|
Block |
|
Heating Fuel
|
Natural Gas |
|
Heating Type
|
Forced Air |
|
Stories Total
|
1 |
|
Size Interior
|
1,500 - 2,000 Ft2 |
|
Type
|
House |
|
Utility Water
|
Municipal Water |
Parking
Land
|
Acreage
|
No |
|
Land Amenities
|
Public Transit |
|
Landscape Features
|
Landscaped, Lawn Sprinkler |
|
Sewer
|
Sanitary Sewer |
|
Size Depth
|
185 Ft ,1 In |
|
Size Frontage
|
60 Ft ,8 In |
|
Size Irregular
|
60.7 X 185.1 Ft |
|
Size Total Text
|
60.7 X 185.1 Ft |
|
Zoning Description
|
Residential R1 |
Rooms
| Level |
Type |
Length |
Width |
Dimensions |
|
Basement |
Bedroom |
3.98 m |
3.63 m |
3.98 m x 3.63 m |
|
Basement |
Bedroom |
5.44 m |
3.69 m |
5.44 m x 3.69 m |
|
Basement |
Workshop |
4.27 m |
3.67 m |
4.27 m x 3.67 m |
|
Basement |
Recreational, Games Room |
8.8 m |
13.06 m |
8.8 m x 13.06 m |
|
Main Level |
Living Room |
3.92 m |
5.47 m |
3.92 m x 5.47 m |
|
Main Level |
Dining Room |
4.12 m |
3.65 m |
4.12 m x 3.65 m |
|
Main Level |
Dining Room |
3.92 m |
3.34 m |
3.92 m x 3.34 m |
|
Main Level |
Family Room |
3.91 m |
4.83 m |
3.91 m x 4.83 m |
|
Main Level |
Kitchen |
4.76 m |
4.6 m |
4.76 m x 4.6 m |
|
Main Level |
Eating Area |
2.57 m |
1.83 m |
2.57 m x 1.83 m |
|
Main Level |
Primary Bedroom |
4.97 m |
4.6 m |
4.97 m x 4.6 m |
|
Main Level |
Bedroom |
4.12 m |
3.65 m |
4.12 m x 3.65 m |
|
Main Level |
Foyer |
2.02 m |
2.17 m |
2.02 m x 2.17 m |
Utilities
|
Cable
|
Installed |
|
Electricity
|
Installed |
|
Sewer
|
Installed |
https://www.realtor.ca/real-estate/28566948/107-nottingham-drive-north-bay-airport-airport
