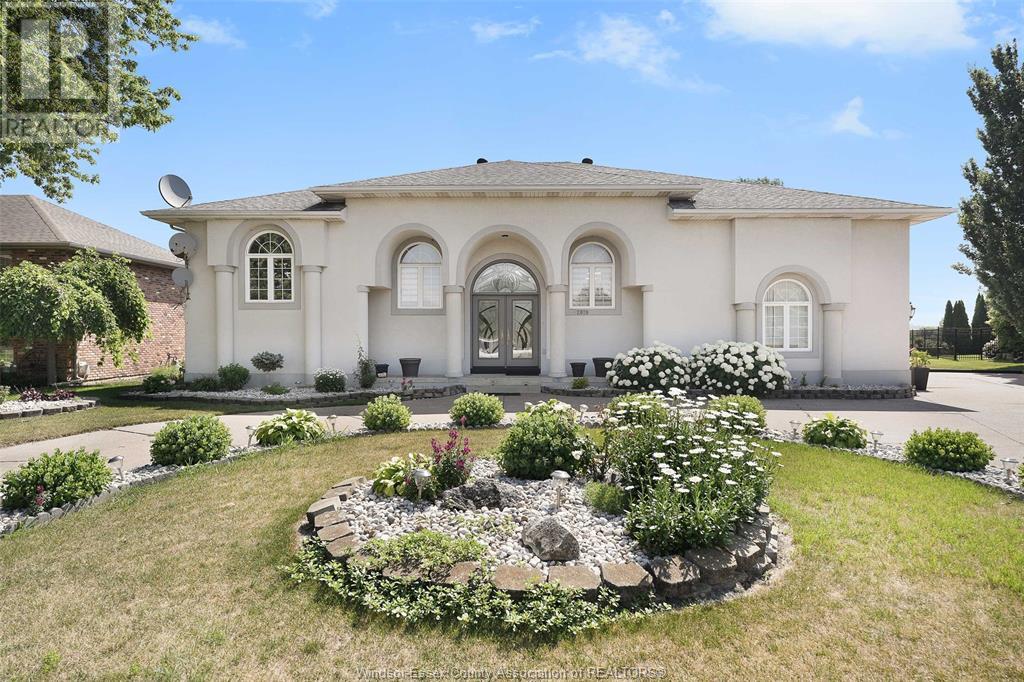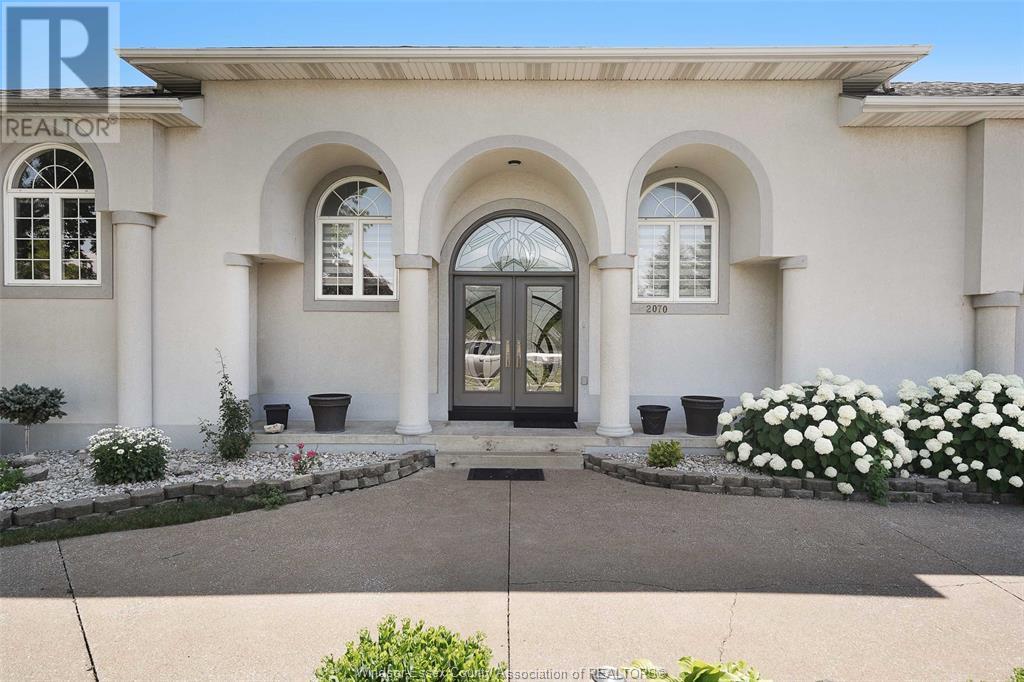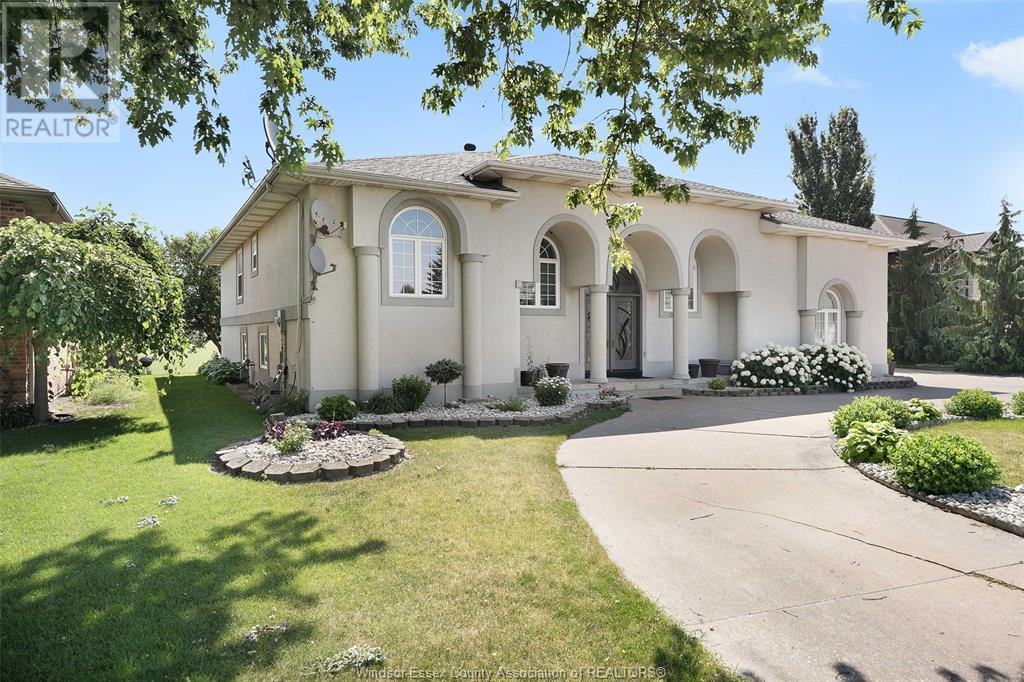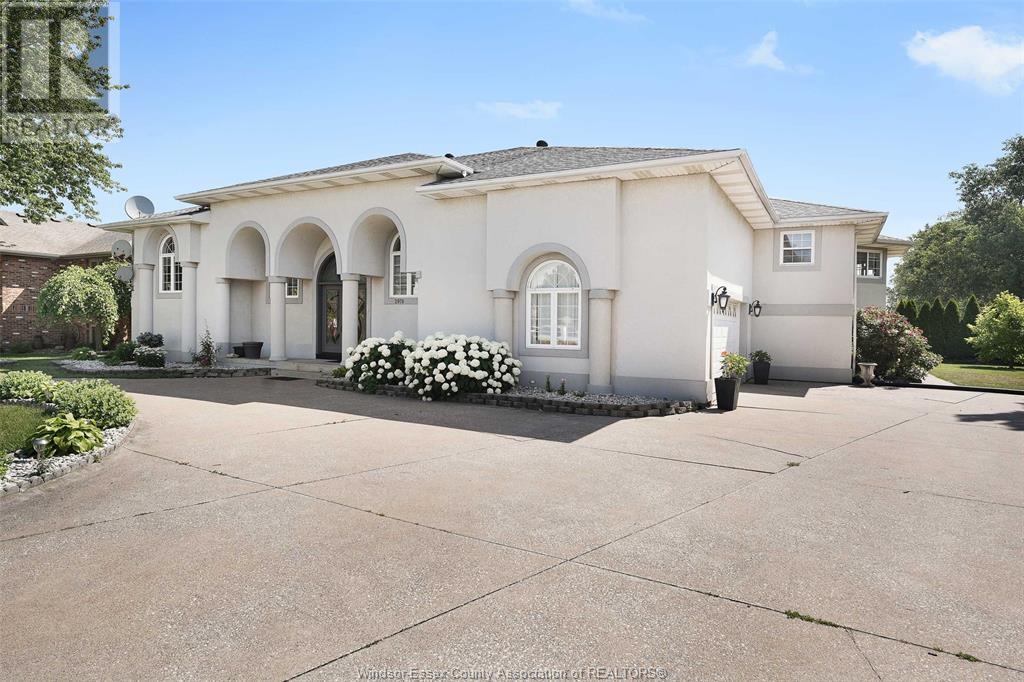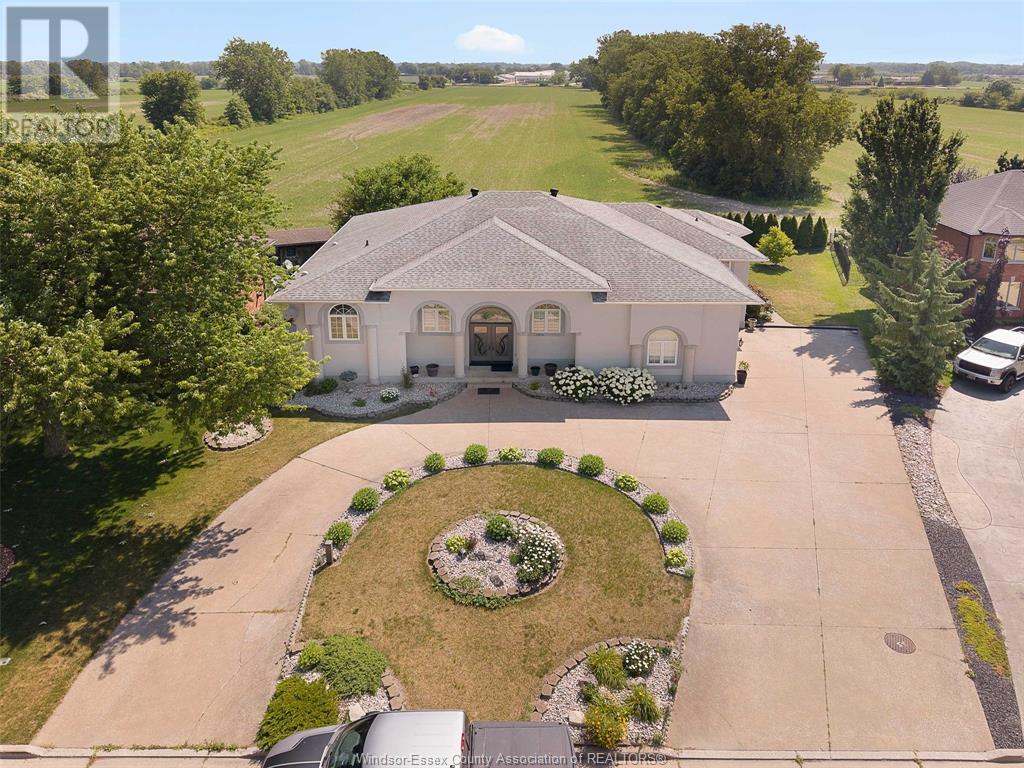5 Bedroom
4 Bathroom
Bi-Level, Raised Ranch
Fireplace
Central Air Conditioning
Forced Air
Landscaped
$1,100,100
This one-of-a-kind Home offers over 2,800 sq ft on the main floor and more than 5,000 sq ft of total living space. Inside, you’ll find a beautifully updated kitchen, a gorgeous master Bedroom with a spa-inspired ensuite, two more bedrooms, and an additional 1.5 baths on the main level. The lower level is perfect for extended family or rental use, featuring a second kitchen, massive living/family room, two more bedrooms, a full bathroom, and a grade entrance. Set in a quiet location with no rear neighbours, and only minutes from Vista Academy, parks, shopping, highways, and Windsor Airport. (id:47351)
Property Details
|
MLS® Number
|
25017072 |
|
Property Type
|
Single Family |
|
Features
|
Double Width Or More Driveway, Circular Driveway, Concrete Driveway, Finished Driveway |
Building
|
Bathroom Total
|
4 |
|
Bedrooms Above Ground
|
3 |
|
Bedrooms Below Ground
|
2 |
|
Bedrooms Total
|
5 |
|
Architectural Style
|
Bi-level, Raised Ranch |
|
Constructed Date
|
1996 |
|
Construction Style Attachment
|
Detached |
|
Cooling Type
|
Central Air Conditioning |
|
Exterior Finish
|
Concrete/stucco |
|
Fireplace Fuel
|
Gas |
|
Fireplace Present
|
Yes |
|
Fireplace Type
|
Insert |
|
Flooring Type
|
Ceramic/porcelain, Laminate |
|
Foundation Type
|
Block |
|
Half Bath Total
|
1 |
|
Heating Fuel
|
Natural Gas |
|
Heating Type
|
Forced Air |
|
Type
|
House |
Parking
Land
|
Acreage
|
No |
|
Fence Type
|
Fence |
|
Landscape Features
|
Landscaped |
|
Size Irregular
|
75 X |
|
Size Total Text
|
75 X |
|
Zoning Description
|
Res |
Rooms
| Level |
Type |
Length |
Width |
Dimensions |
|
Lower Level |
3pc Bathroom |
|
|
Measurements not available |
|
Lower Level |
Bedroom |
|
|
Measurements not available |
|
Lower Level |
Family Room |
|
|
Measurements not available |
|
Lower Level |
Kitchen/dining Room |
|
|
Measurements not available |
|
Main Level |
4pc Bathroom |
|
|
Measurements not available |
|
Main Level |
4pc Bathroom |
|
|
Measurements not available |
|
Main Level |
5pc Ensuite Bath |
|
|
Measurements not available |
|
Main Level |
Laundry Room |
|
|
Measurements not available |
|
Main Level |
Bedroom |
|
|
Measurements not available |
|
Main Level |
Bedroom |
|
|
Measurements not available |
|
Main Level |
Primary Bedroom |
|
|
Measurements not available |
|
Main Level |
Family Room |
|
|
Measurements not available |
|
Main Level |
Kitchen/dining Room |
|
|
Measurements not available |
|
Main Level |
Living Room/fireplace |
|
|
Measurements not available |
https://www.realtor.ca/real-estate/28568040/2070-funaro-crescent-tecumseh
