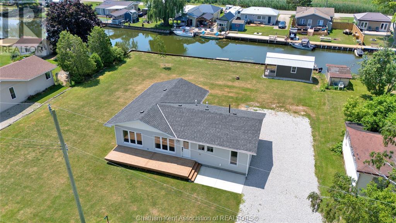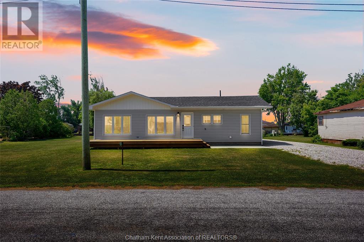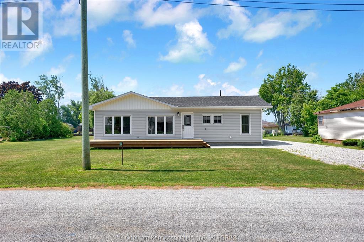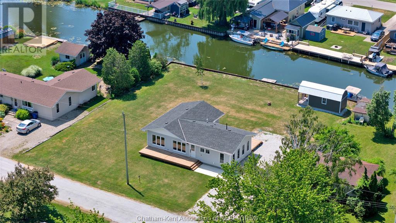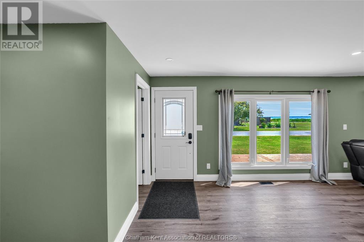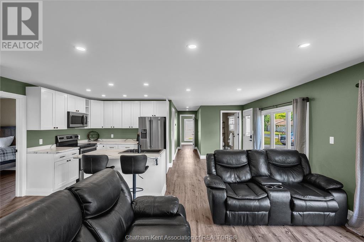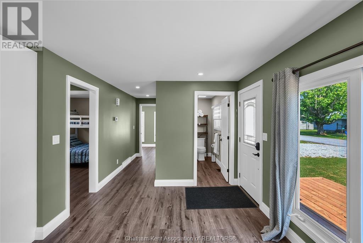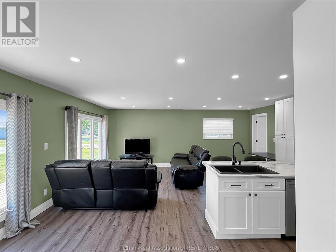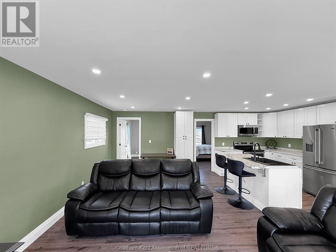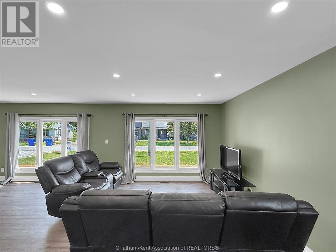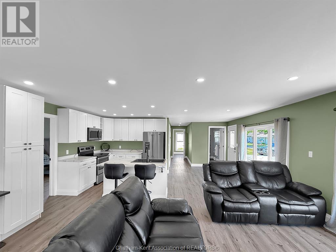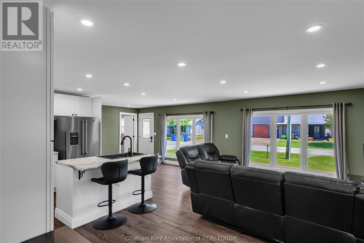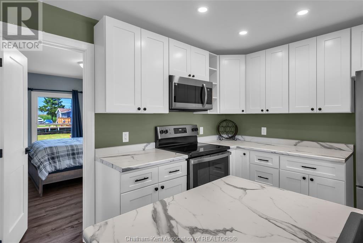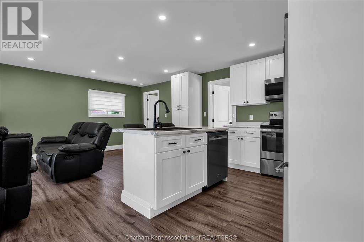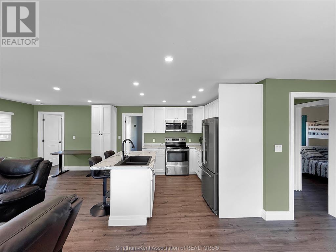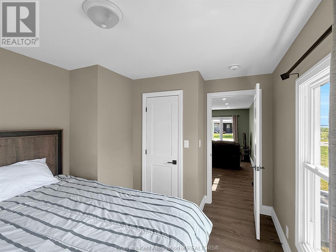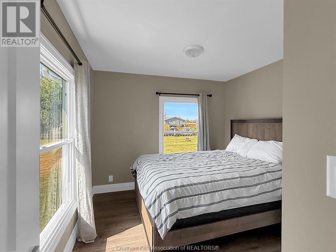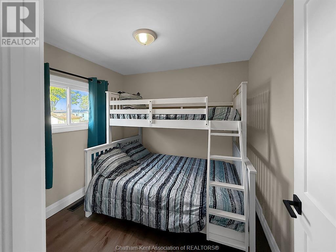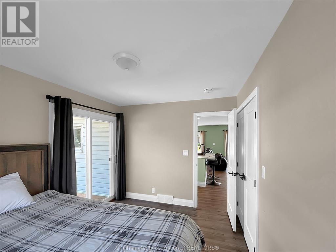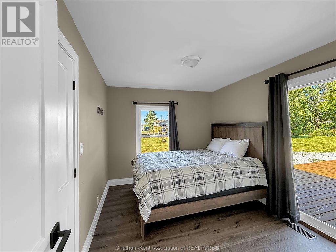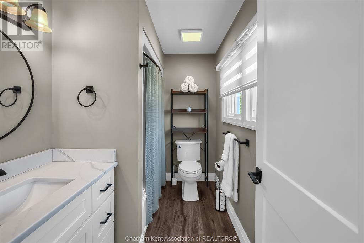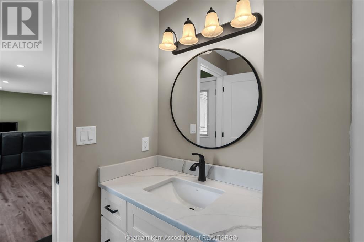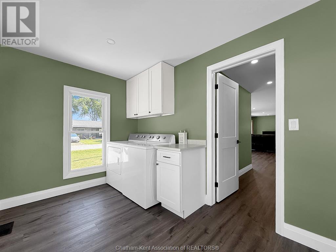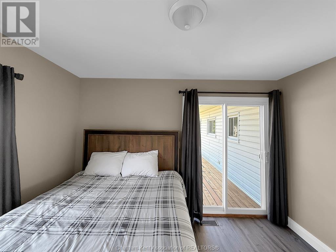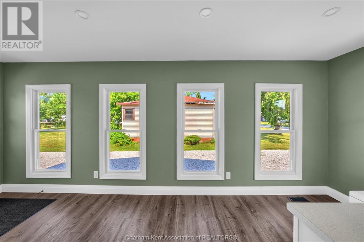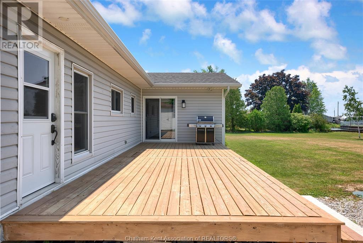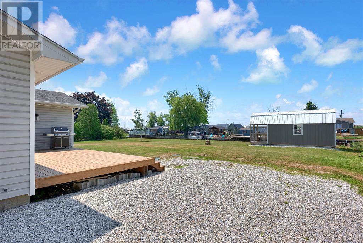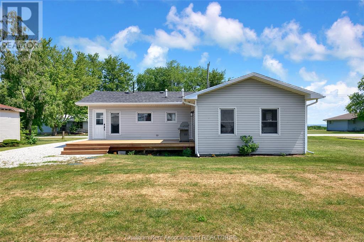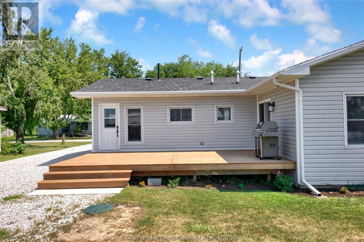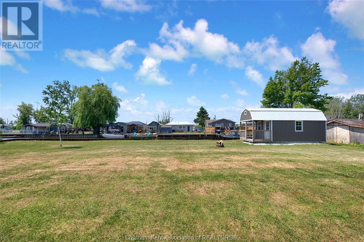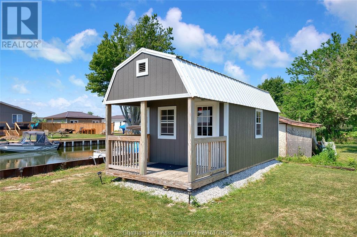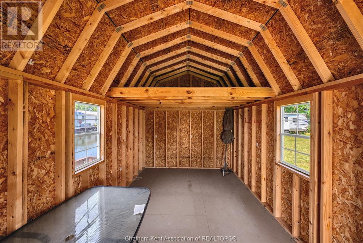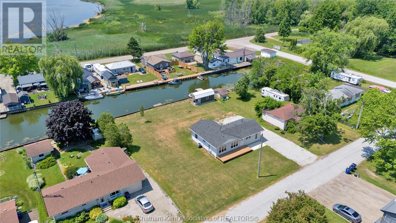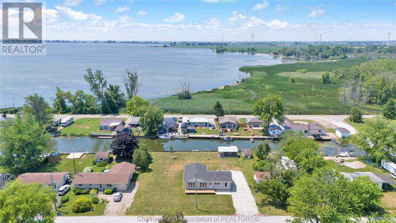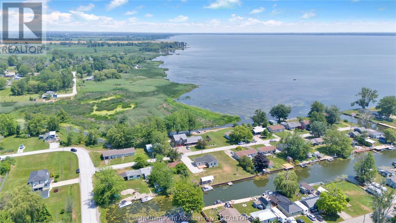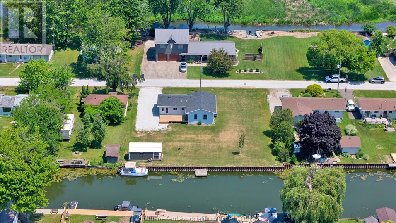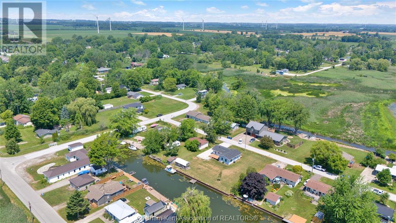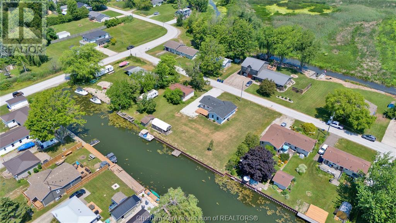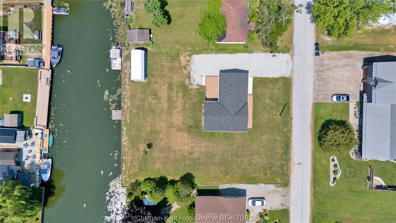3 Bedroom
1 Bathroom
Bungalow, Ranch
Central Air Conditioning
Forced Air, Furnace
Waterfront On Canal
Landscaped
$649,000
An incredible opportunity to own this beautifully updated 3 bedroom waterfront bungalow situated on a rare double lot in the community of Shrewsbury. With approximately 120 feet of frontage and a steel breakwall, this property offers is just a short boat ride to Rondeau Bay for boating, swimming, and world-class fishing right from your backyard. Enjoy scenic water views of Rondeau Bay directly across the road and take in the peaceful surroundings of this well maintained property. Over the past four years, the home has undergone extensive renovations, including updated insulation, drywall, plumbing, electrical, shingles, a high-efficiency furnace and air conditioner, and an on-demand hot water heater. Inside, the bright open-concept layout is ideal for entertaining, featuring large windows that fill the home with natural light, stylish laminate flooring throughout, and a modern kitchen with updated cabinetry. Step outside to enjoy the large patio deck for relaxing or hosting guests, along with a convenient storage shed for tools and outdoor equipment. This is a turn-key waterfront property!! Don’t delay and call today to enjoy the amazing property. (id:47351)
Property Details
|
MLS® Number
|
25016986 |
|
Property Type
|
Single Family |
|
Features
|
Double Width Or More Driveway, Gravel Driveway |
|
Water Front Type
|
Waterfront On Canal |
Building
|
Bathroom Total
|
1 |
|
Bedrooms Above Ground
|
3 |
|
Bedrooms Total
|
3 |
|
Architectural Style
|
Bungalow, Ranch |
|
Construction Style Attachment
|
Detached |
|
Cooling Type
|
Central Air Conditioning |
|
Exterior Finish
|
Aluminum/vinyl |
|
Flooring Type
|
Cushion/lino/vinyl |
|
Foundation Type
|
Block |
|
Heating Fuel
|
Natural Gas |
|
Heating Type
|
Forced Air, Furnace |
|
Stories Total
|
1 |
|
Type
|
House |
Land
|
Acreage
|
No |
|
Landscape Features
|
Landscaped |
|
Sewer
|
Septic System |
|
Size Irregular
|
120 X 210 / 0.581 Ac |
|
Size Total Text
|
120 X 210 / 0.581 Ac|1/2 - 1 Acre |
|
Zoning Description
|
Vr |
Rooms
| Level |
Type |
Length |
Width |
Dimensions |
|
Main Level |
Utility Room |
5 ft ,4 in |
4 ft ,11 in |
5 ft ,4 in x 4 ft ,11 in |
|
Main Level |
Laundry Room |
19 ft ,3 in |
7 ft ,9 in |
19 ft ,3 in x 7 ft ,9 in |
|
Main Level |
Bedroom |
8 ft ,11 in |
8 ft ,9 in |
8 ft ,11 in x 8 ft ,9 in |
|
Main Level |
Bedroom |
11 ft ,7 in |
9 ft ,10 in |
11 ft ,7 in x 9 ft ,10 in |
|
Main Level |
4pc Bathroom |
8 ft ,11 in |
5 ft ,9 in |
8 ft ,11 in x 5 ft ,9 in |
|
Main Level |
Primary Bedroom |
11 ft ,7 in |
9 ft ,3 in |
11 ft ,7 in x 9 ft ,3 in |
|
Main Level |
Living Room |
26 ft |
19 ft ,4 in |
26 ft x 19 ft ,4 in |
|
Main Level |
Kitchen/dining Room |
11 ft ,3 in |
9 ft ,4 in |
11 ft ,3 in x 9 ft ,4 in |
https://www.realtor.ca/real-estate/28569501/86-bayview-drive-shrewsbury
