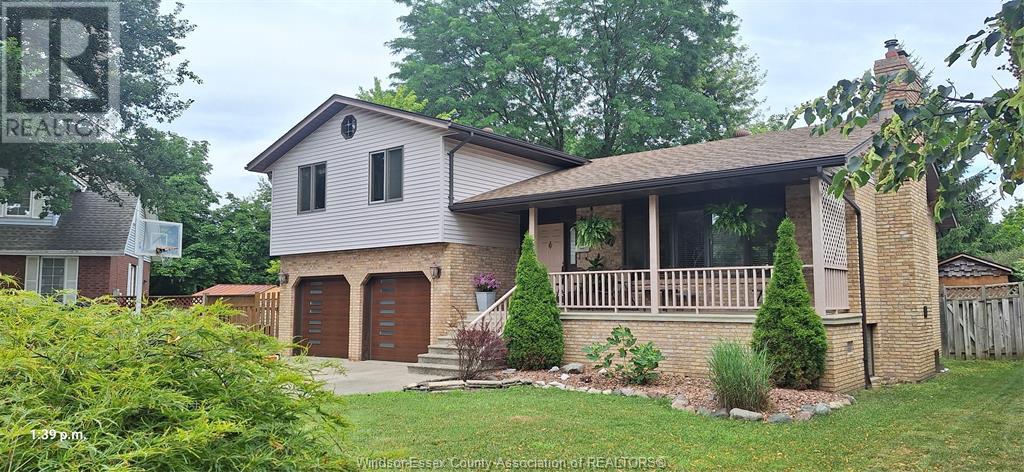3 Bedroom
3 Bathroom
5 Level
Fireplace
On Ground Pool
Central Air Conditioning
Forced Air
Landscaped
$694,900
Absolutely remarkable, and rare find. Sitting on almost 1/3 acre, of Treed Park-like greenery, including a vast 3 tiered lovely deck, not to mention a full , very well taken care of (semi) inground pool, this home is a keeper for every season. Enjoy family gatherings, doing laps, or just BBQs in very quiet rear yard, or in cooler days, enjoy sipping on a hot cocoa, from your private bedroom balcony, just a few short steps to the all season sunroom, taking a break from your private office space. On those peaceful Presenting safe play for kids, at the end of a quiet cul-de- sac, and plenty of room for the extended family member, with 5 full levels, of separation and privacy. The lower level is expansive and offers a second go-to Rec area for your pizza party complete with wet-bar. This home IS your come-home-to, resting place with all the Bells and Whistles ! (id:47351)
Property Details
|
MLS® Number
|
25017174 |
|
Property Type
|
Single Family |
|
Features
|
Cul-de-sac, Golf Course/parkland, Concrete Driveway, Front Driveway |
|
Pool Features
|
Pool Equipment |
|
Pool Type
|
On Ground Pool |
Building
|
Bathroom Total
|
3 |
|
Bedrooms Above Ground
|
3 |
|
Bedrooms Total
|
3 |
|
Appliances
|
Dishwasher, Dryer, Refrigerator, Stove, Washer |
|
Architectural Style
|
5 Level |
|
Constructed Date
|
1987 |
|
Construction Style Attachment
|
Detached |
|
Construction Style Split Level
|
Sidesplit |
|
Cooling Type
|
Central Air Conditioning |
|
Exterior Finish
|
Aluminum/vinyl, Brick |
|
Fireplace Fuel
|
Gas |
|
Fireplace Present
|
Yes |
|
Fireplace Type
|
Free Standing Metal |
|
Flooring Type
|
Carpeted, Hardwood, Laminate |
|
Foundation Type
|
Block |
|
Heating Fuel
|
Natural Gas, See Remarks |
|
Heating Type
|
Forced Air |
Parking
Land
|
Acreage
|
No |
|
Fence Type
|
Fence |
|
Landscape Features
|
Landscaped |
|
Size Irregular
|
62.75 X Irreg Ft |
|
Size Total Text
|
62.75 X Irreg Ft |
|
Zoning Description
|
Res |
Rooms
| Level |
Type |
Length |
Width |
Dimensions |
|
Second Level |
Bedroom |
|
|
Measurements not available |
|
Second Level |
Bedroom |
|
|
Measurements not available |
|
Second Level |
4pc Ensuite Bath |
|
|
Measurements not available |
|
Second Level |
Primary Bedroom |
|
|
Measurements not available |
|
Second Level |
4pc Bathroom |
|
|
Measurements not available |
|
Third Level |
Sunroom |
|
|
Measurements not available |
|
Third Level |
Office |
|
|
Measurements not available |
|
Third Level |
3pc Bathroom |
|
|
Measurements not available |
|
Third Level |
Laundry Room |
|
|
Measurements not available |
|
Fourth Level |
Fruit Cellar |
|
|
Measurements not available |
|
Fourth Level |
Family Room/fireplace |
|
|
Measurements not available |
|
Fifth Level |
Storage |
|
|
Measurements not available |
|
Fifth Level |
Utility Room |
|
|
Measurements not available |
|
Main Level |
Kitchen/dining Room |
|
|
Measurements not available |
|
Main Level |
Living Room |
|
|
Measurements not available |
https://www.realtor.ca/real-estate/28570575/1537-rosati-drive-lasalle






























































