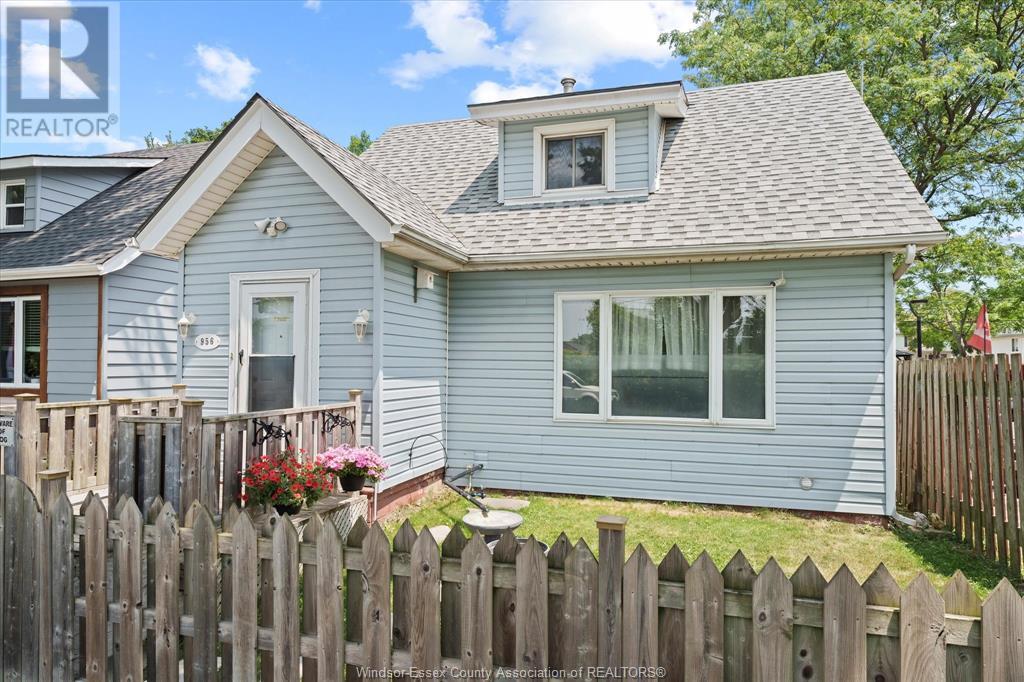3 Bedroom
1 Bathroom
Central Air Conditioning
Forced Air, Furnace
Landscaped
$284,999
Attention First-time Home Buyers & Investors! 956 St. Luke is a blank canvas ready to add your own creativity to! This property of 3 Beds, 1 Bath, w/ Basement & a spacious approx.10x23ft Sunroom is ideally situated between Walkerville & East Windsor. Featuring an expansive Detached Workshop/Storage Shed/Garage of approx. 30x15ft, w/ potential back alley access, additional parking & ample storage space in the Basement, this charming home offers plenty of room for the hobbyist or workshop enthusiast! Side Driveway offers additional parking w/ fenced front and backyard offering a green space for kids & pets! Updates include most electrical wiring, plumbing, venting, basement joists and I-beam reinforcements. Central location to groceries, 3 min walk to transit, quick walk to Garry Dugal or Willistead Park, Community Center, Splash Pad & Train Station! 5 min drive to Ford Motor Co. and Stellantis, this is the perfect location for a family or Investment property! Call Agent (id:47351)
Property Details
|
MLS® Number
|
25017240 |
|
Property Type
|
Single Family |
|
Features
|
Front Driveway, Gravel Driveway, Side Driveway |
Building
|
Bathroom Total
|
1 |
|
Bedrooms Above Ground
|
3 |
|
Bedrooms Total
|
3 |
|
Appliances
|
Dishwasher, Dryer, Refrigerator, Stove, Washer |
|
Construction Style Attachment
|
Detached |
|
Cooling Type
|
Central Air Conditioning |
|
Exterior Finish
|
Aluminum/vinyl |
|
Flooring Type
|
Carpeted, Ceramic/porcelain, Laminate, Cushion/lino/vinyl |
|
Foundation Type
|
Block |
|
Heating Fuel
|
Natural Gas |
|
Heating Type
|
Forced Air, Furnace |
|
Stories Total
|
2 |
|
Type
|
House |
Parking
Land
|
Acreage
|
No |
|
Fence Type
|
Fence |
|
Landscape Features
|
Landscaped |
|
Size Irregular
|
35.13 X 100.38 / 0.081 Ac |
|
Size Total Text
|
35.13 X 100.38 / 0.081 Ac |
|
Zoning Description
|
Rd1.3 |
Rooms
| Level |
Type |
Length |
Width |
Dimensions |
|
Second Level |
Bedroom |
|
|
Measurements not available |
|
Second Level |
Bedroom |
|
|
Measurements not available |
|
Basement |
Utility Room |
|
|
Measurements not available |
|
Basement |
Storage |
|
|
Measurements not available |
|
Main Level |
Sunroom |
|
|
Measurements not available |
|
Main Level |
Laundry Room |
|
|
Measurements not available |
|
Main Level |
4pc Bathroom |
|
|
Measurements not available |
|
Main Level |
Bedroom |
|
|
Measurements not available |
|
Main Level |
Kitchen |
|
|
Measurements not available |
|
Main Level |
Living Room/dining Room |
|
|
Measurements not available |
|
Main Level |
Foyer |
|
|
Measurements not available |
https://www.realtor.ca/real-estate/28574035/956-st-luke-road-windsor






























































