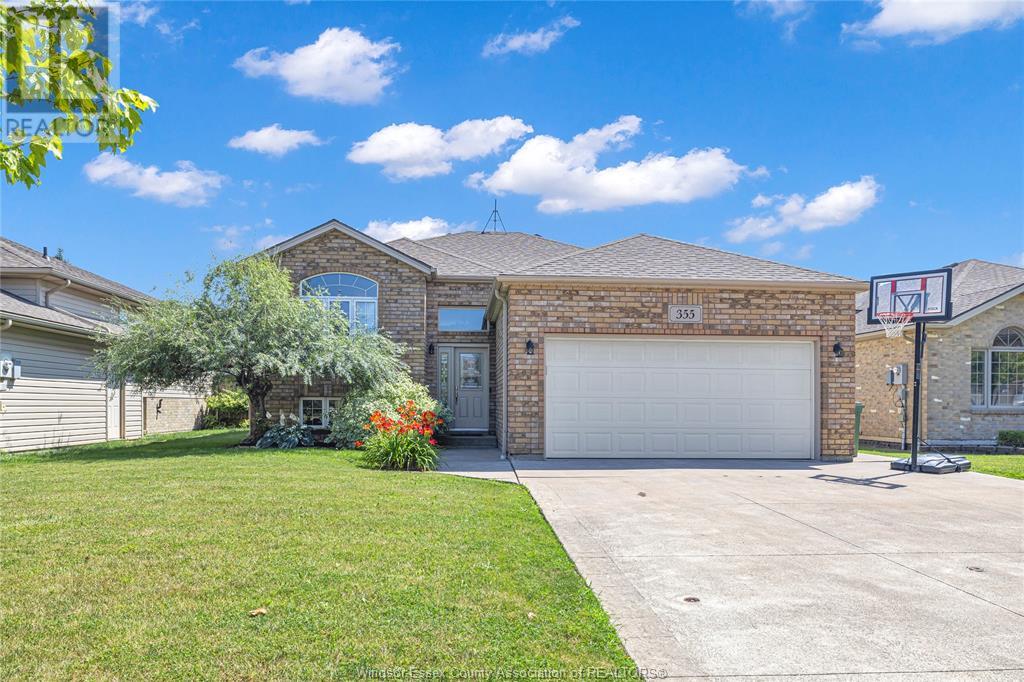4 Bedroom
3 Bathroom
Bi-Level, Raised Ranch
Fireplace
Central Air Conditioning
Forced Air
Landscaped
$599,900
Gorgeous R-Ranch home in Desirable Kingsbridge South! This charming 2+ 1 bedrooms and possible 4th bedrm/playroom/office, 3-bath home offers approximately 1,360 sq ft of comfortable living space. The spacious living room features beautiful hardwood flooring, complemented by ceramic tiles in the kitchen with granite countertops & island, dining room, and bathrooms. Both bedrooms are generously sized, with the master suite boasting an ensuite bath. The second bedroom includes a convenient cheater door to the main bath. The fully finished lower level expands your living space with a cozy family room complete with a fireplace, a third and fourth bedroom. a full bathroom, and ample storage. The large 2-car garage provides plenty of space for vehicles and hobbies. Don't miss the opportunity to make this lovely home yours! (id:47351)
Property Details
|
MLS® Number
|
25017576 |
|
Property Type
|
Single Family |
|
Features
|
Double Width Or More Driveway, Finished Driveway, Front Driveway |
Building
|
Bathroom Total
|
3 |
|
Bedrooms Above Ground
|
2 |
|
Bedrooms Below Ground
|
2 |
|
Bedrooms Total
|
4 |
|
Appliances
|
Hot Tub, Dishwasher, Refrigerator, Stove |
|
Architectural Style
|
Bi-level, Raised Ranch |
|
Constructed Date
|
2002 |
|
Construction Style Attachment
|
Detached |
|
Cooling Type
|
Central Air Conditioning |
|
Exterior Finish
|
Aluminum/vinyl, Brick |
|
Fireplace Fuel
|
Gas |
|
Fireplace Present
|
Yes |
|
Fireplace Type
|
Insert |
|
Flooring Type
|
Carpeted, Ceramic/porcelain, Hardwood |
|
Foundation Type
|
Concrete |
|
Heating Fuel
|
Natural Gas |
|
Heating Type
|
Forced Air |
|
Type
|
House |
Parking
|
Attached Garage
|
|
|
Garage
|
|
|
Inside Entry
|
|
Land
|
Acreage
|
No |
|
Fence Type
|
Fence |
|
Landscape Features
|
Landscaped |
|
Size Irregular
|
50.21 X 145.59 |
|
Size Total Text
|
50.21 X 145.59 |
|
Zoning Description
|
Res |
Rooms
| Level |
Type |
Length |
Width |
Dimensions |
|
Lower Level |
3pc Bathroom |
|
|
Measurements not available |
|
Lower Level |
Laundry Room |
|
|
Measurements not available |
|
Lower Level |
Bedroom |
|
|
Measurements not available |
|
Lower Level |
Bedroom |
|
|
Measurements not available |
|
Lower Level |
Family Room/fireplace |
|
|
Measurements not available |
|
Main Level |
3pc Bathroom |
|
|
Measurements not available |
|
Main Level |
4pc Bathroom |
|
|
Measurements not available |
|
Main Level |
Bedroom |
|
|
Measurements not available |
|
Main Level |
Primary Bedroom |
|
|
Measurements not available |
|
Main Level |
Kitchen/dining Room |
|
|
Measurements not available |
|
Main Level |
Living Room |
|
|
Measurements not available |
|
Main Level |
Foyer |
|
|
Measurements not available |
https://www.realtor.ca/real-estate/28592309/355-mclellan-avenue-amherstburg














































































