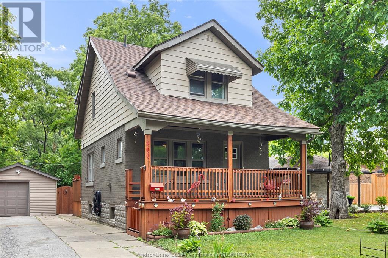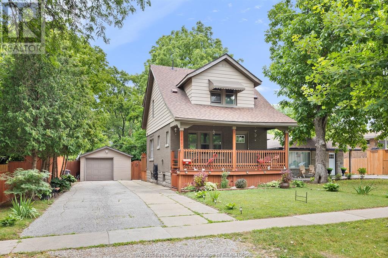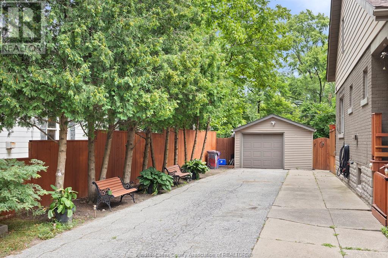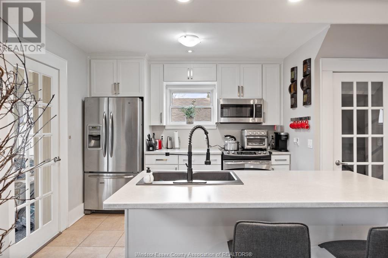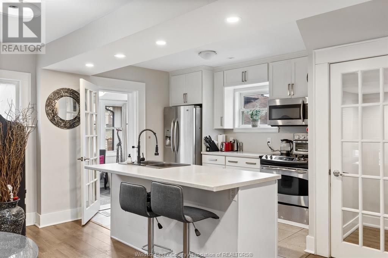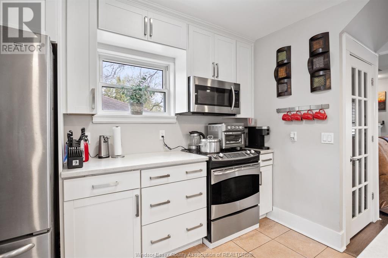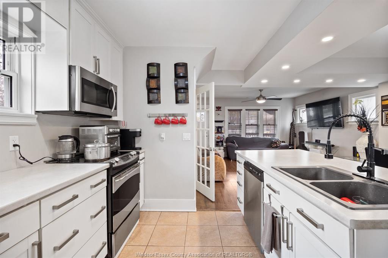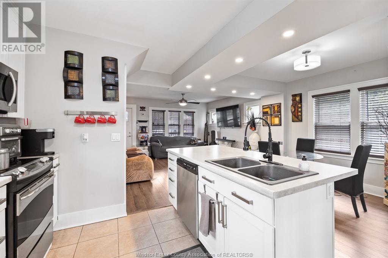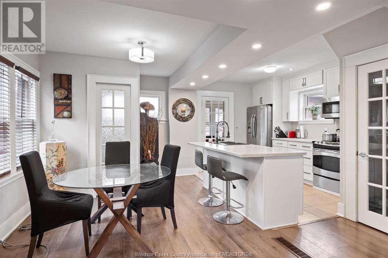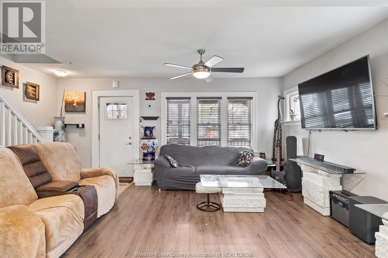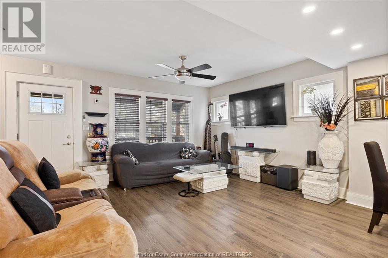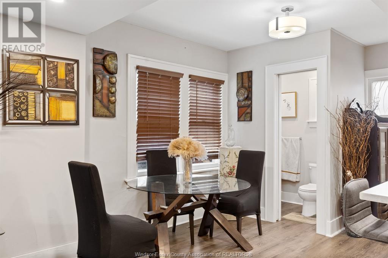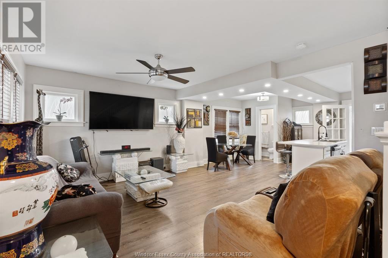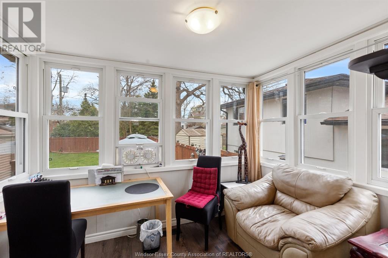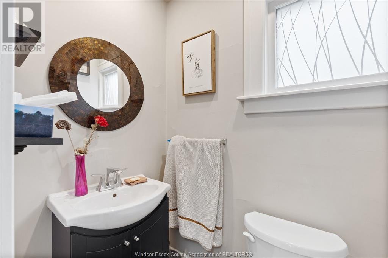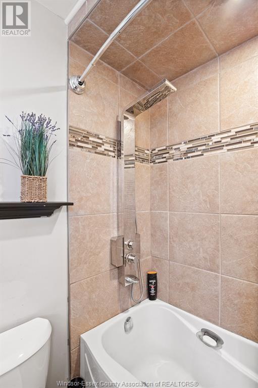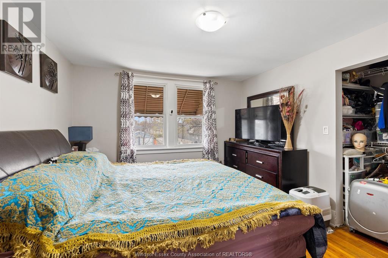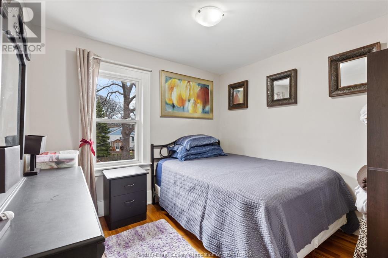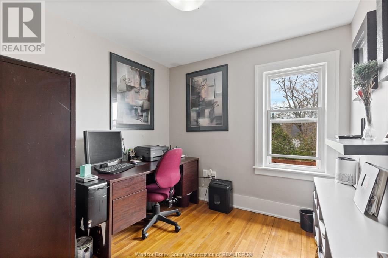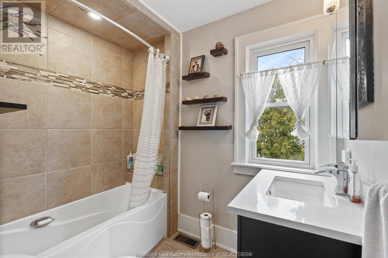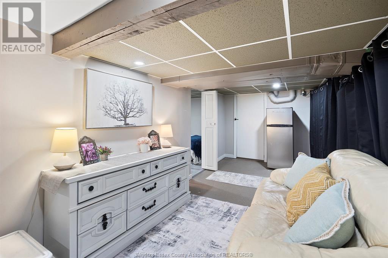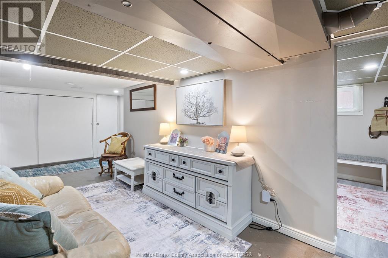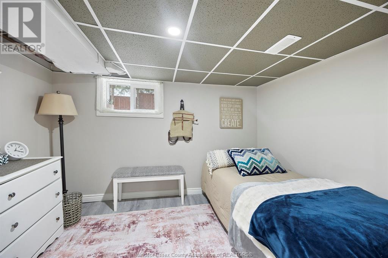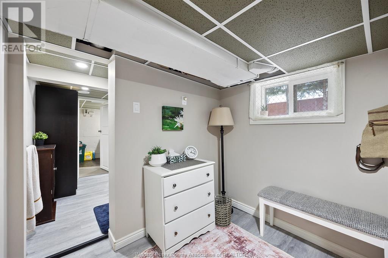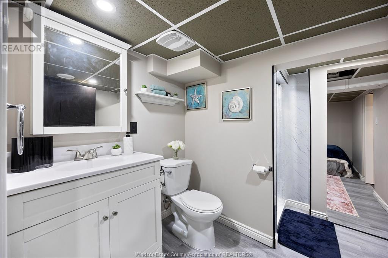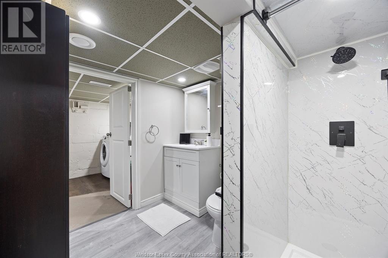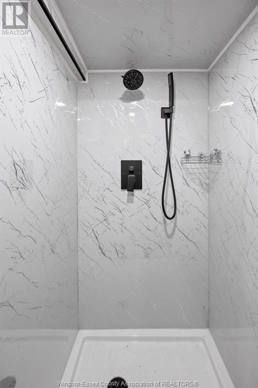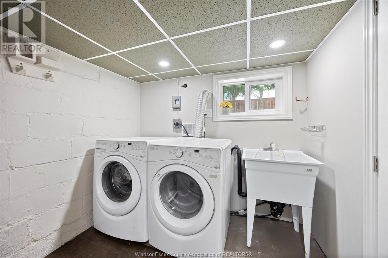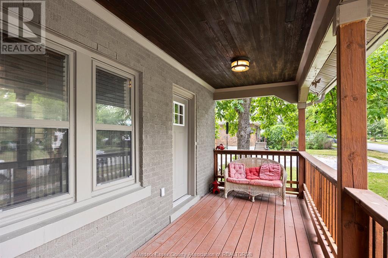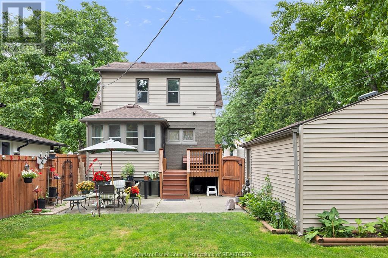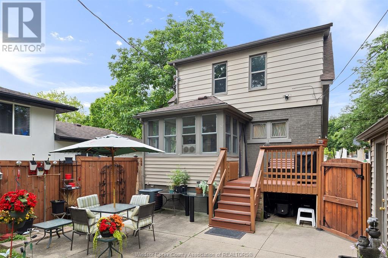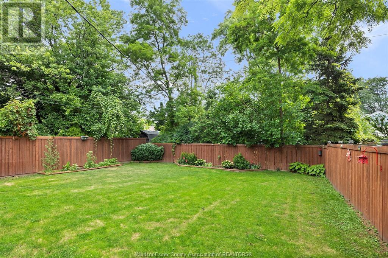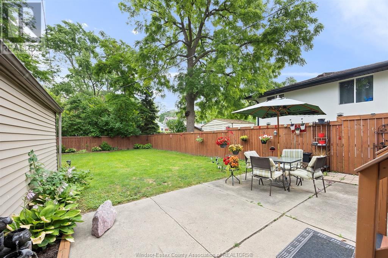4 Bedroom
3 Bathroom
Central Air Conditioning
Forced Air, Furnace
Waterfront Nearby
Landscaped
$449,900
Welcome to this beautifully maintained home in the heart of Riverside! This charming residence blends classic character with modern updates, including furnace/AC (7yrs), owned HWT (7yrs), plumbing and electrical with 200amp service (7yrs), roof (7yrs), fence (back yard 7yrs, side yard '25), garage door with auto opener (7yrs). Boasting 4 bedrooms and 3 bathrooms, this home offers both comfort and style. The open-concept kitchen and family room with a cozy sunroom provide an inviting space for everyday living. The lower level features a fourth bedroom, updated bathroom and living area. Outside enjoy the convenience of a detached garage and a beautiful sundeck and large fenced yard. Don’t miss your chance to call this gem home! See Documents for HoodQ Address Report. (id:47351)
Property Details
|
MLS® Number
|
25017679 |
|
Property Type
|
Single Family |
|
Features
|
Paved Driveway, Finished Driveway, Side Driveway |
|
Water Front Type
|
Waterfront Nearby |
Building
|
Bathroom Total
|
3 |
|
Bedrooms Above Ground
|
3 |
|
Bedrooms Below Ground
|
1 |
|
Bedrooms Total
|
4 |
|
Appliances
|
Dishwasher, Dryer, Refrigerator, Stove, Washer |
|
Construction Style Attachment
|
Detached |
|
Cooling Type
|
Central Air Conditioning |
|
Exterior Finish
|
Aluminum/vinyl, Brick |
|
Flooring Type
|
Laminate |
|
Foundation Type
|
Block |
|
Half Bath Total
|
1 |
|
Heating Fuel
|
Natural Gas |
|
Heating Type
|
Forced Air, Furnace |
|
Stories Total
|
2 |
|
Type
|
House |
Parking
Land
|
Acreage
|
No |
|
Fence Type
|
Fence |
|
Landscape Features
|
Landscaped |
|
Size Irregular
|
45.17 X 133.32 Ft |
|
Size Total Text
|
45.17 X 133.32 Ft |
|
Zoning Description
|
Rd1.2 |
Rooms
| Level |
Type |
Length |
Width |
Dimensions |
|
Second Level |
4pc Bathroom |
|
|
Measurements not available |
|
Second Level |
Bedroom |
|
|
Measurements not available |
|
Second Level |
Bedroom |
|
|
Measurements not available |
|
Second Level |
Bedroom |
|
|
Measurements not available |
|
Basement |
3pc Bathroom |
|
|
Measurements not available |
|
Basement |
Laundry Room |
|
|
Measurements not available |
|
Basement |
Storage |
|
|
Measurements not available |
|
Basement |
Bedroom |
|
|
Measurements not available |
|
Basement |
Recreation Room |
|
|
Measurements not available |
|
Main Level |
2pc Bathroom |
|
|
Measurements not available |
|
Main Level |
Sunroom |
|
|
Measurements not available |
|
Main Level |
Living Room |
|
|
Measurements not available |
|
Main Level |
Kitchen/dining Room |
|
|
Measurements not available |
https://www.realtor.ca/real-estate/28594204/860-ford-boulevard-windsor
