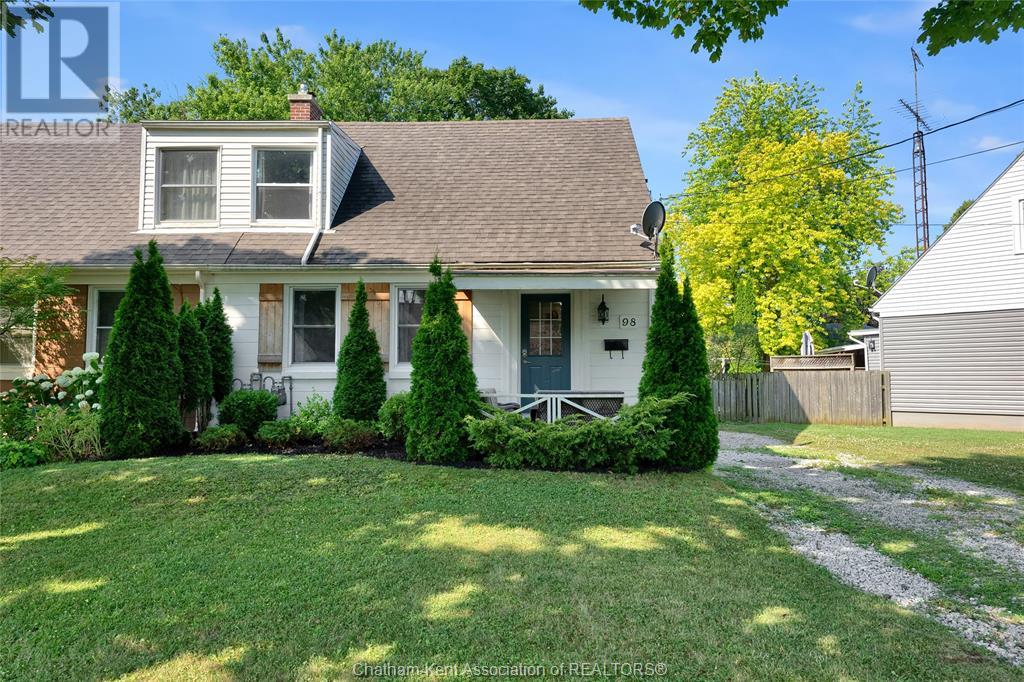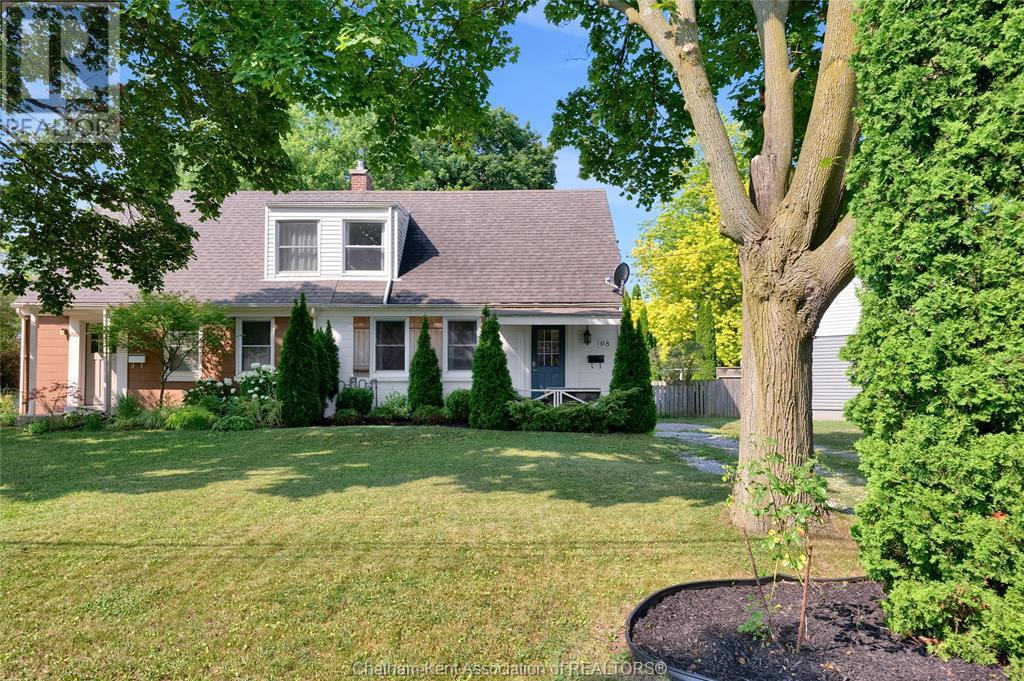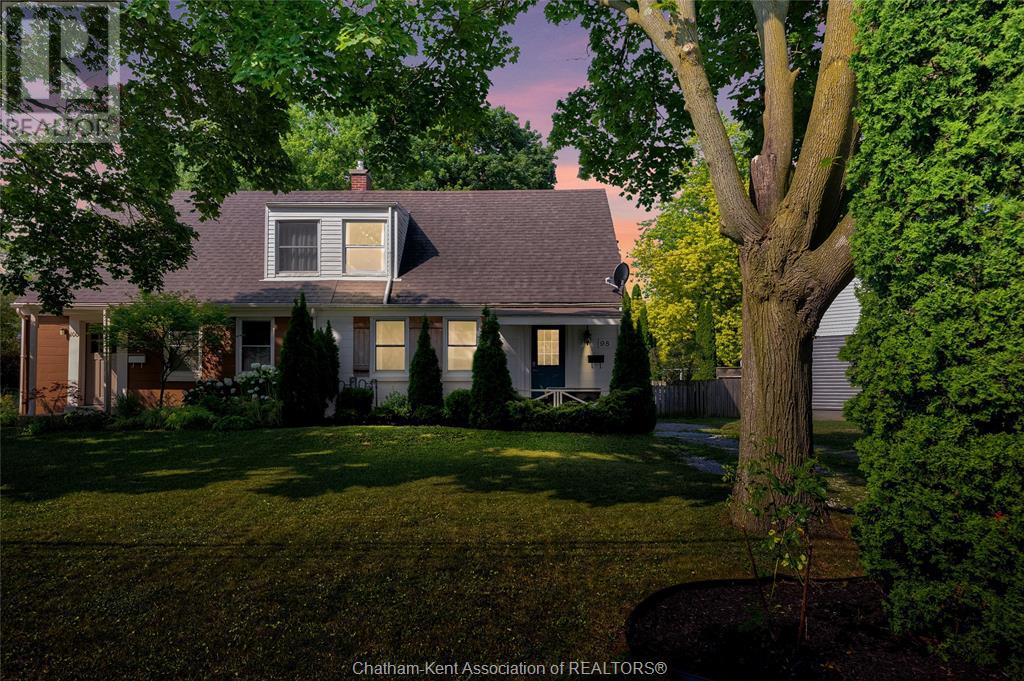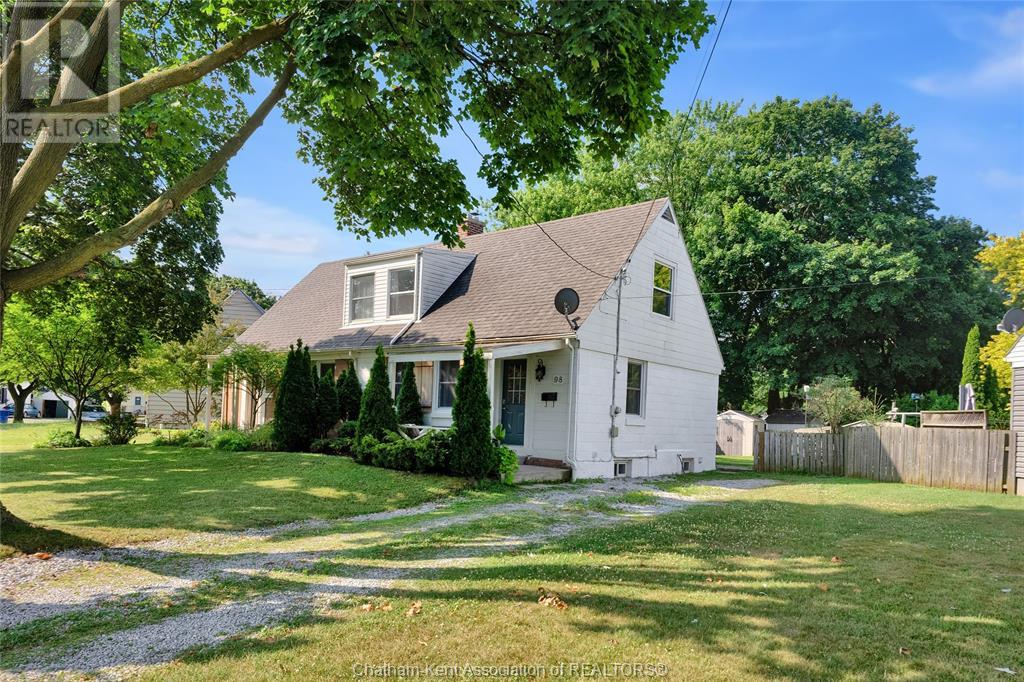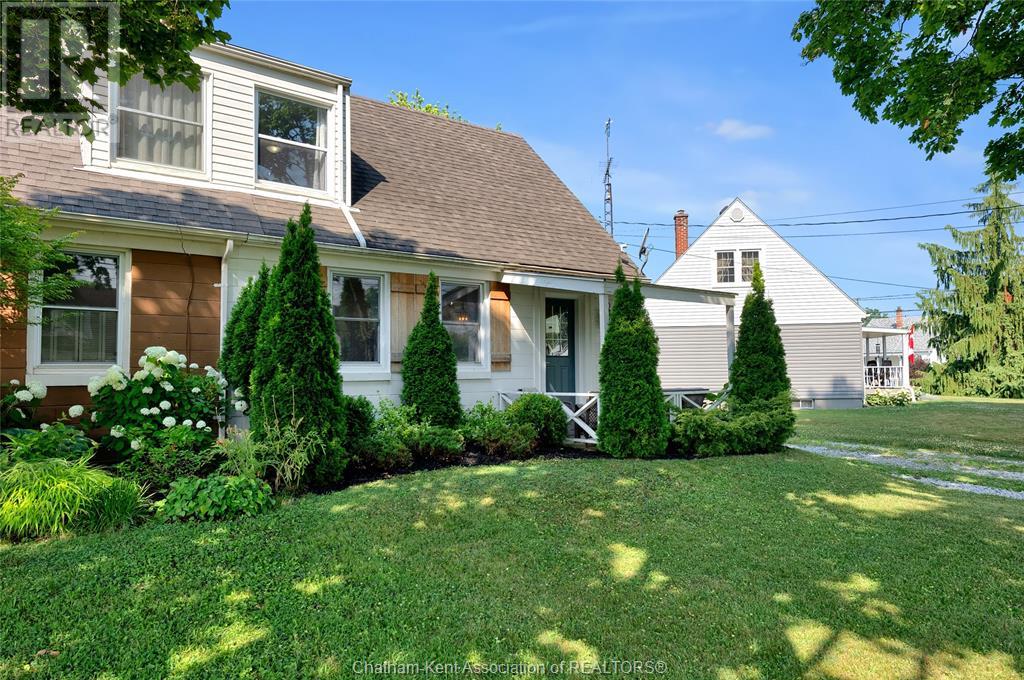3 Bedroom
1 Bathroom
Central Air Conditioning
Forced Air, Furnace
Landscaped
$274,000
Welcome to this charming 1.5 storey home tucked away on a quiet street in South Chatham. Perfect for first-time buyers or those looking to downsize, this affordable and well-cared for home offers both comfort and flexibility. Inside, you’ll find 2 bedrooms plus a den, ideal for a home office, nursery, or guest room. The main floor features a bright and functional layout with a spacious living area, a full 4-piece bathroom, and a clean, well-maintained kitchen with plenty of space to cook and gather. Upstairs, you'll find two generously sized bedrooms. Outside, enjoy your morning coffee on the covered front porch or relax in the fully fenced backyard, perfect for pets, kids, or summer BBQs. Located close to parks, schools, and everyday amenities, this home checks all the boxes. With some tasteful updates already done, all that’s left to do is move in and make it your own. Call today! (id:47351)
Property Details
|
MLS® Number
|
25017713 |
|
Property Type
|
Single Family |
|
Features
|
Gravel Driveway, Single Driveway |
Building
|
Bathroom Total
|
1 |
|
Bedrooms Above Ground
|
2 |
|
Bedrooms Below Ground
|
1 |
|
Bedrooms Total
|
3 |
|
Constructed Date
|
1947 |
|
Construction Style Attachment
|
Semi-detached |
|
Cooling Type
|
Central Air Conditioning |
|
Exterior Finish
|
Concrete/stucco |
|
Flooring Type
|
Laminate, Cushion/lino/vinyl |
|
Foundation Type
|
Block, Concrete |
|
Heating Fuel
|
Natural Gas |
|
Heating Type
|
Forced Air, Furnace |
|
Stories Total
|
2 |
|
Type
|
House |
Land
|
Acreage
|
No |
|
Fence Type
|
Fence |
|
Landscape Features
|
Landscaped |
|
Size Irregular
|
55.23 X Irr / 0.088 Ac |
|
Size Total Text
|
55.23 X Irr / 0.088 Ac|under 1/4 Acre |
|
Zoning Description
|
Rl2 |
Rooms
| Level |
Type |
Length |
Width |
Dimensions |
|
Second Level |
Bedroom |
9 ft ,5 in |
13 ft ,6 in |
9 ft ,5 in x 13 ft ,6 in |
|
Second Level |
Bedroom |
8 ft |
16 ft ,7 in |
8 ft x 16 ft ,7 in |
|
Basement |
Other |
10 ft ,2 in |
22 ft ,7 in |
10 ft ,2 in x 22 ft ,7 in |
|
Basement |
Utility Room |
8 ft ,2 in |
11 ft ,8 in |
8 ft ,2 in x 11 ft ,8 in |
|
Basement |
Laundry Room |
6 ft ,8 in |
9 ft ,3 in |
6 ft ,8 in x 9 ft ,3 in |
|
Main Level |
4pc Bathroom |
4 ft |
7 ft ,2 in |
4 ft x 7 ft ,2 in |
|
Main Level |
Den |
7 ft ,9 in |
12 ft ,3 in |
7 ft ,9 in x 12 ft ,3 in |
|
Main Level |
Living Room |
10 ft |
14 ft |
10 ft x 14 ft |
|
Main Level |
Kitchen |
6 ft ,2 in |
13 ft ,4 in |
6 ft ,2 in x 13 ft ,4 in |
https://www.realtor.ca/real-estate/28600167/98-mcguigan-avenue-chatham
