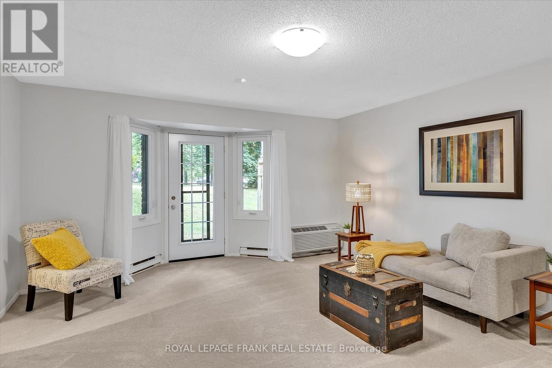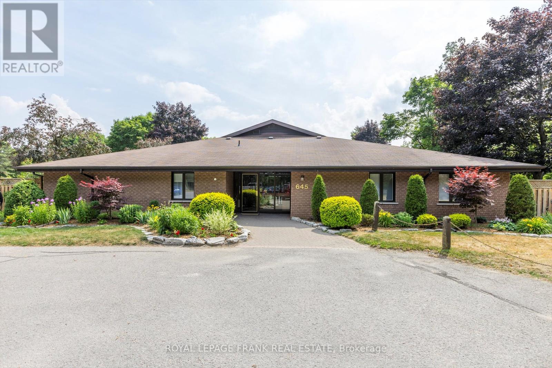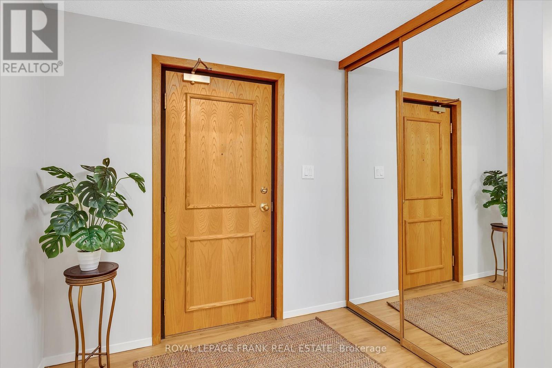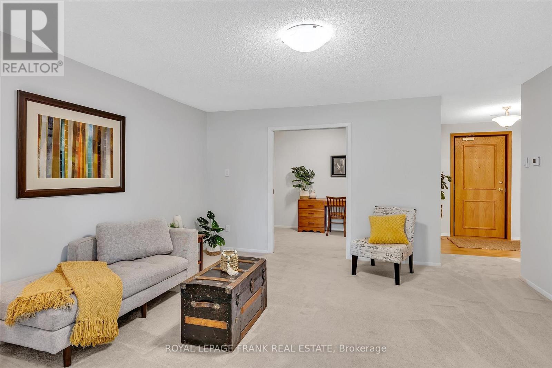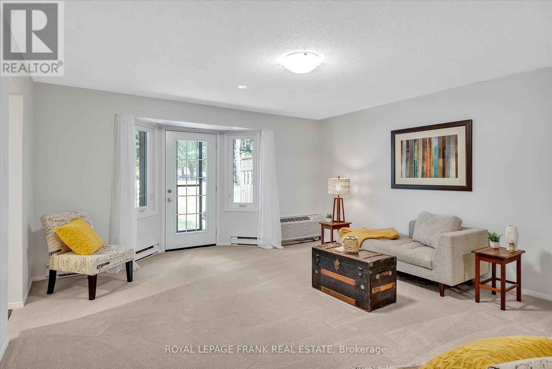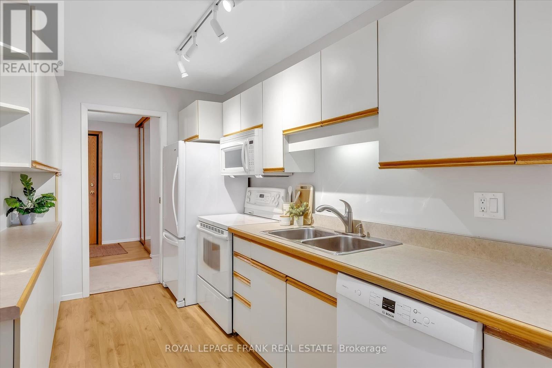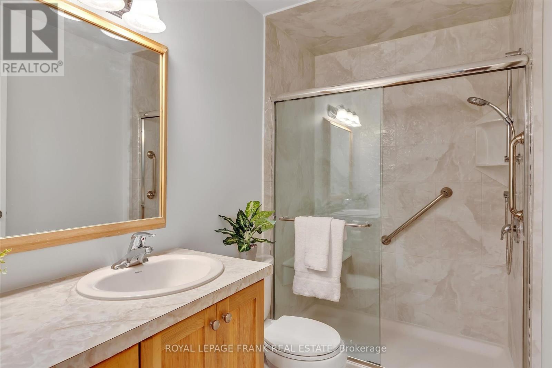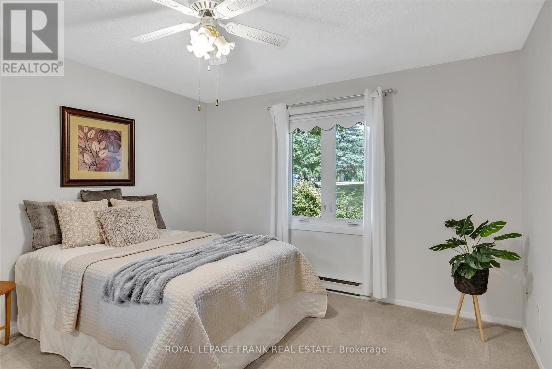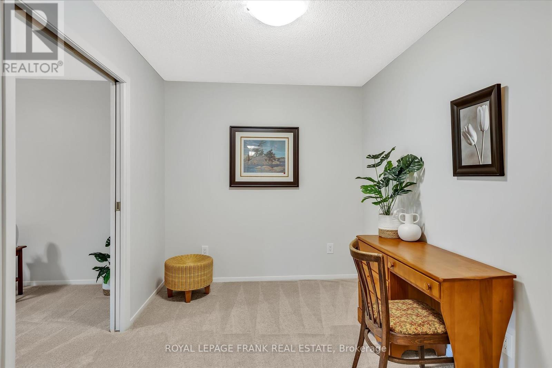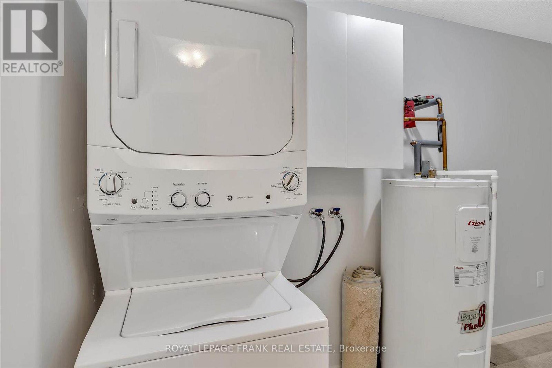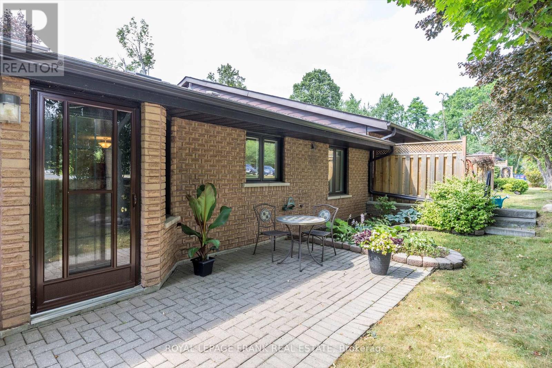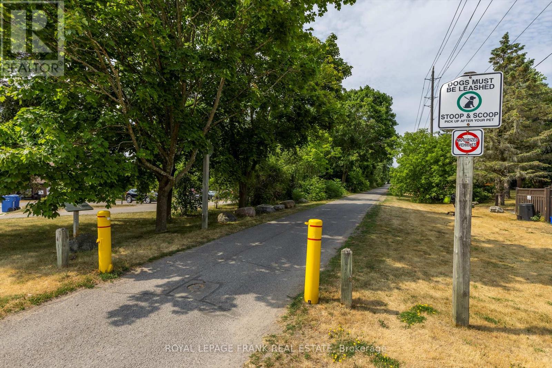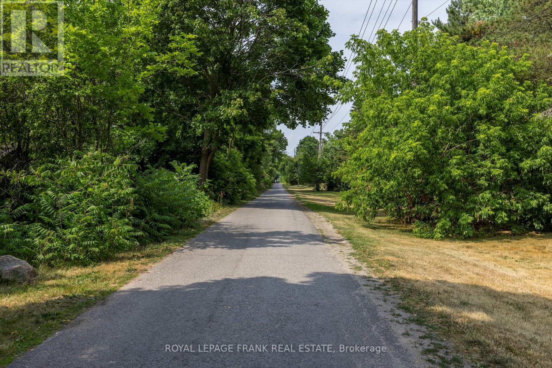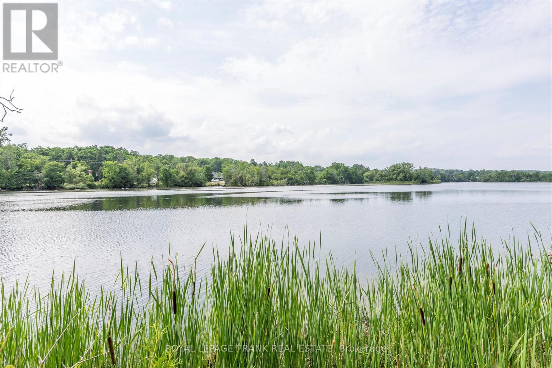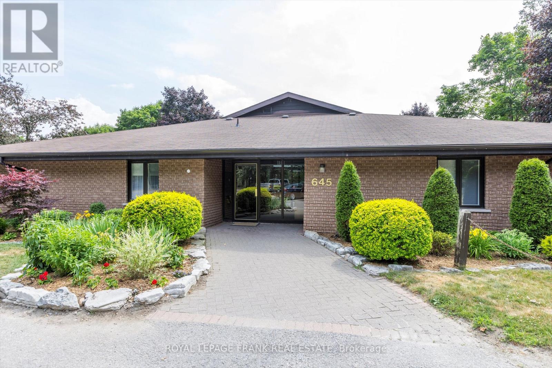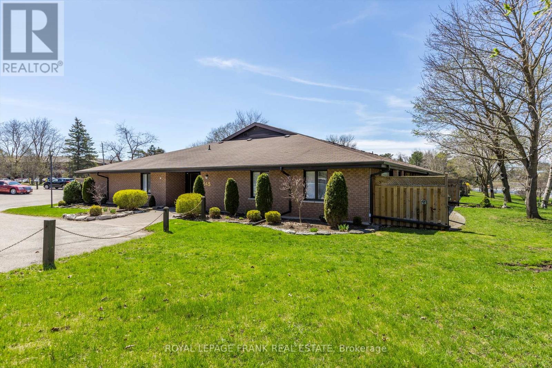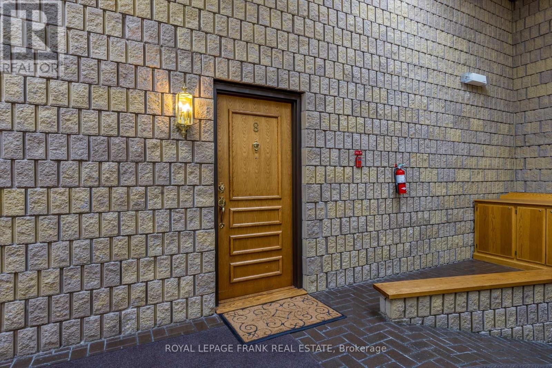8 - 645 Whitaker Street Peterborough East, Ontario K9H 7L5
$429,000Maintenance, Common Area Maintenance, Insurance, Water, Parking
$359.59 Monthly
Maintenance, Common Area Maintenance, Insurance, Water, Parking
$359.59 MonthlyMove-In Ready Condo in Desirable East City! This bright, refreshed ground-level condo is the perfect blend of comfort, convenience, and community living! Located steps from the Rotary Greenway Trail, Ashburnham Village, and the Otonabee River, you're minutes from shops, cafes, Rogers Cove Beach and more. Freshly painted Brand new carpet. Spacious layout 850 sq. ft. 1 bed + large den (great office or guest space) Eat-in kitchen and laundry room with storage, private patio with direct outdoor access many upgrades truly turn-key! Enjoy life in a friendly, well-managed condo community with condo fees covering water, sewer, snow removal, and exterior maintenance. New windows & doors (2022) already done! Walk to golf, trails, and everything East City has to offer. Don't miss this opportunity! (id:47351)
Property Details
| MLS® Number | X12283913 |
| Property Type | Single Family |
| Community Name | 4 North |
| Amenities Near By | Park, Place Of Worship, Public Transit |
| Community Features | Pet Restrictions |
| Features | Cul-de-sac, Irregular Lot Size, Backs On Greenbelt, Waterway, Conservation/green Belt, Wheelchair Access, Dry, In Suite Laundry |
| Parking Space Total | 2 |
| Structure | Deck, Patio(s) |
Building
| Bathroom Total | 1 |
| Bedrooms Above Ground | 1 |
| Bedrooms Total | 1 |
| Age | 31 To 50 Years |
| Amenities | Visitor Parking, Separate Heating Controls, Separate Electricity Meters |
| Appliances | Intercom, Water Heater |
| Architectural Style | Bungalow |
| Cooling Type | Wall Unit |
| Exterior Finish | Brick |
| Fire Protection | Controlled Entry, Smoke Detectors |
| Foundation Type | Slab |
| Heating Fuel | Electric |
| Heating Type | Baseboard Heaters |
| Stories Total | 1 |
| Size Interior | 900 - 999 Ft2 |
| Type | Row / Townhouse |
Parking
| No Garage |
Land
| Acreage | No |
| Land Amenities | Park, Place Of Worship, Public Transit |
| Landscape Features | Landscaped |
| Surface Water | Lake/pond |
| Zoning Description | Sp188 |
Rooms
| Level | Type | Length | Width | Dimensions |
|---|---|---|---|---|
| Main Level | Living Room | 5.43 m | 4.59 m | 5.43 m x 4.59 m |
| Main Level | Den | 2.45 m | 3.58 m | 2.45 m x 3.58 m |
| Main Level | Kitchen | 4.38 m | 2.17 m | 4.38 m x 2.17 m |
| Main Level | Bedroom | 3.98 m | 3.66 m | 3.98 m x 3.66 m |
| Main Level | Bathroom | 1.6 m | 2.65 m | 1.6 m x 2.65 m |
| Main Level | Foyer | 2.86 m | 2.43 m | 2.86 m x 2.43 m |
| Main Level | Laundry Room | 1.53 m | 3.67 m | 1.53 m x 3.67 m |
https://www.realtor.ca/real-estate/28603025/8-645-whitaker-street-peterborough-east-north-4-north
