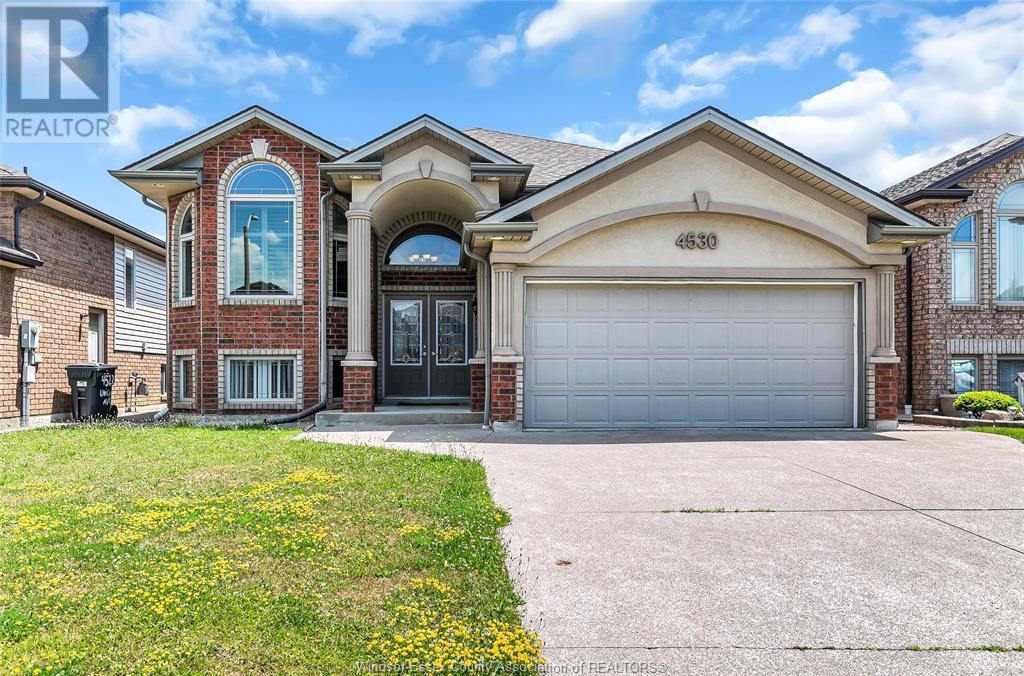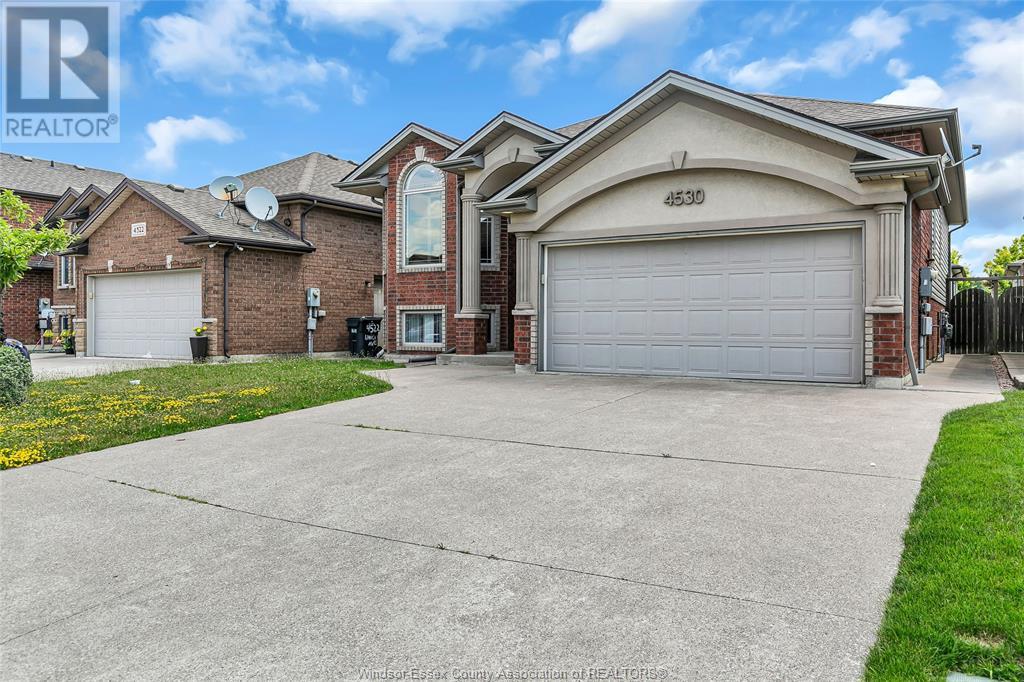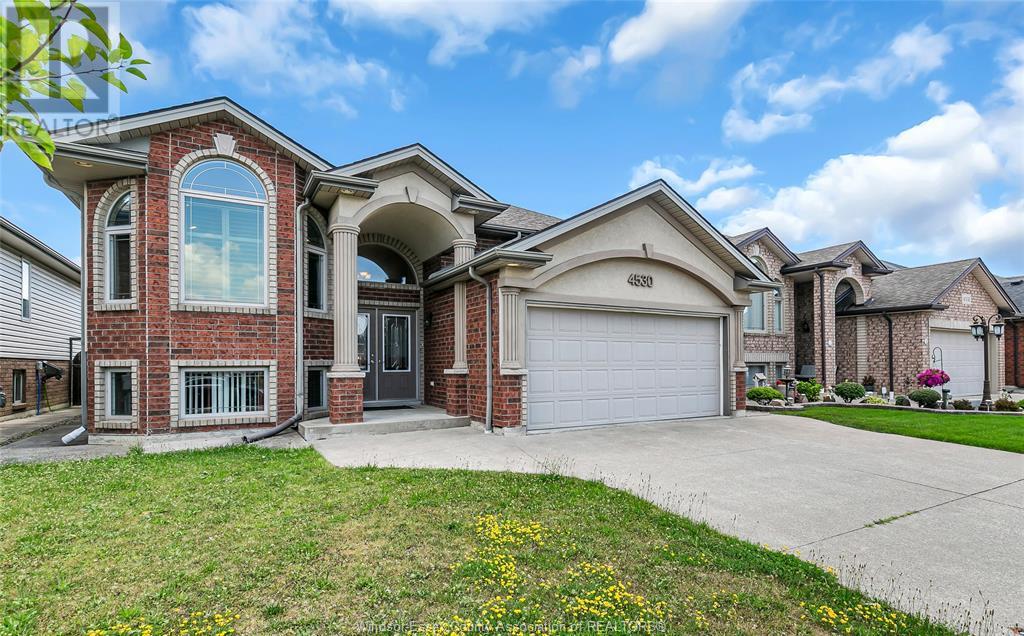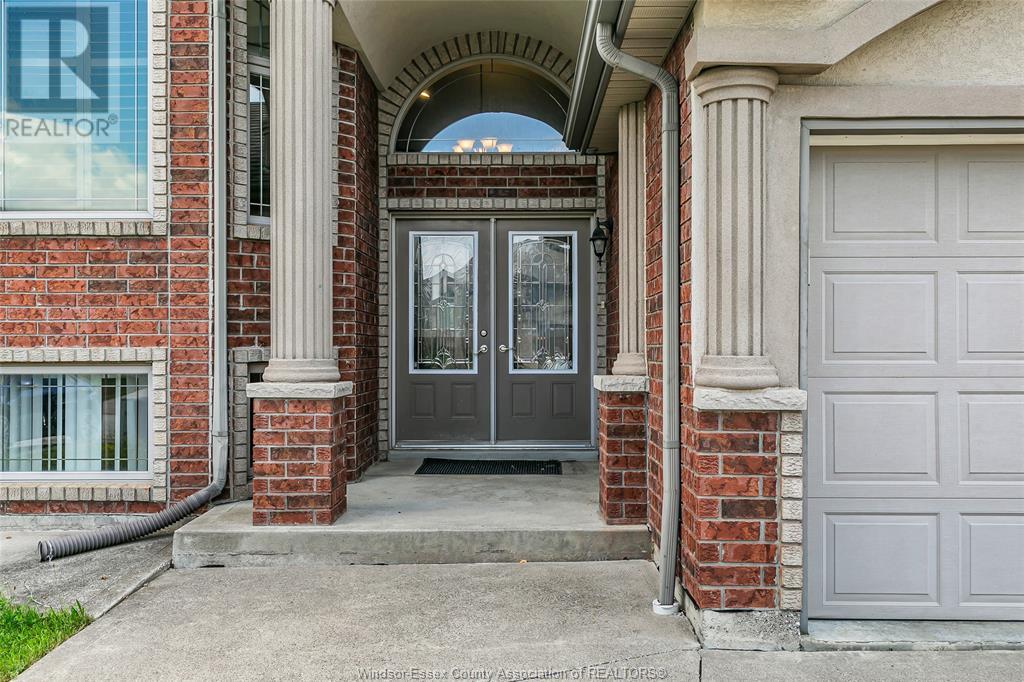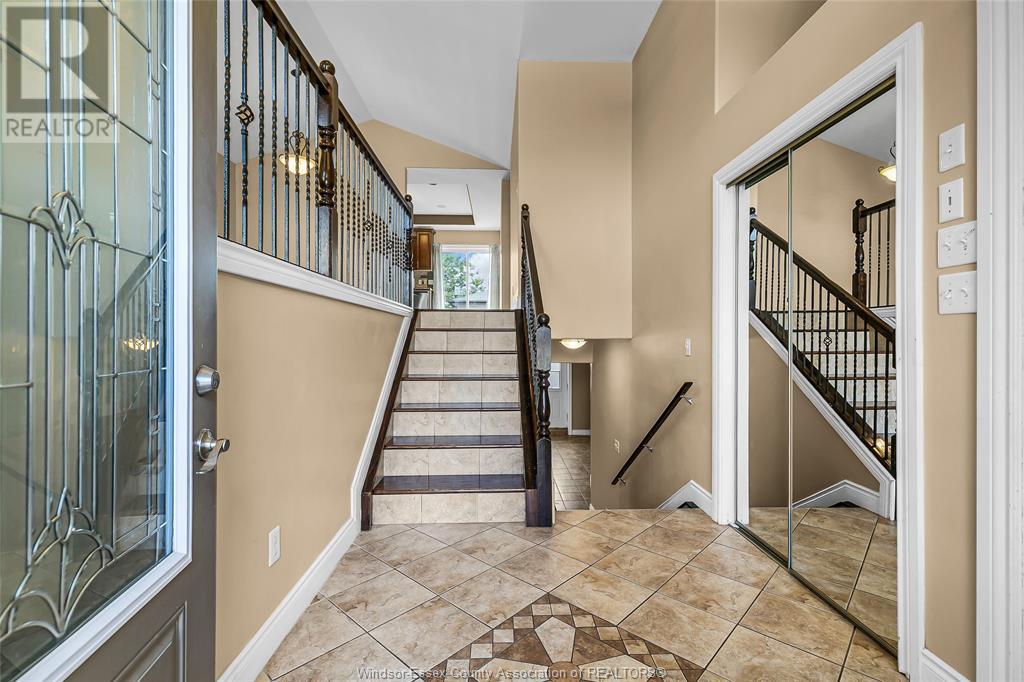5 Bedroom
3 Bathroom
Raised Ranch
Central Air Conditioning
Forced Air, Furnace
$749,900
SPACIOUS & BRIGHT HOME IN SOUTH WINDSOR.THIS WELL-MAINTAINED FAMILY HOME IS LOCATED IN THE HIGHLY SOUGHT-AFTER WALKER GATE ESTATES.ENJOY A PRIME LOCATION CLOSE TO SUPERSTORE, COSTCO, TALBOT TRAIL PUBLIC SCHOOL, AND MASSEY HIGH SCHOOL.THE MAIN FLOOR FEATURES A LARGE LIVING ROOM, AN UPDATED EAT-IN KITCHEN, AND THREE SPACIOUS BEDROOMS, ALONG WITH WALKOUT ACCESS TO A DECK AND A FULLY FENCED BACKYARD.THE FINISHED BASEMENT INCLUDES A FAMILY ROOM WITH A COZY FIREPLACE, A SECOND KITCHEN, TWO ADDITIONAL BEDROOMS, AND A SEPARATE ENTRANCE — IDEAL FOR GUESTS OR POTENTIAL RENTAL INCOME.AROUND 2,800 SQ FT OF LIVING SPACE INCLUDING BASEMENT.DON'T MISS OUT ON THIS INCREDIBLE HOME! (id:47351)
Property Details
|
MLS® Number
|
25017813 |
|
Property Type
|
Single Family |
|
Features
|
Concrete Driveway, Front Driveway |
Building
|
Bathroom Total
|
3 |
|
Bedrooms Above Ground
|
3 |
|
Bedrooms Below Ground
|
2 |
|
Bedrooms Total
|
5 |
|
Appliances
|
Dishwasher, Dryer, Washer, Two Stoves, Two Refrigerators |
|
Architectural Style
|
Raised Ranch |
|
Constructed Date
|
2009 |
|
Construction Style Attachment
|
Detached |
|
Cooling Type
|
Central Air Conditioning |
|
Exterior Finish
|
Brick |
|
Flooring Type
|
Ceramic/porcelain, Hardwood, Laminate |
|
Foundation Type
|
Concrete |
|
Heating Fuel
|
Natural Gas |
|
Heating Type
|
Forced Air, Furnace |
|
Type
|
House |
Parking
Land
|
Acreage
|
No |
|
Size Irregular
|
45.13 X 100.46 |
|
Size Total Text
|
45.13 X 100.46 |
|
Zoning Description
|
Res |
Rooms
| Level |
Type |
Length |
Width |
Dimensions |
|
Lower Level |
3pc Bathroom |
|
|
Measurements not available |
|
Lower Level |
Laundry Room |
|
|
Measurements not available |
|
Lower Level |
Recreation Room |
|
|
Measurements not available |
|
Lower Level |
Bedroom |
|
|
Measurements not available |
|
Lower Level |
Bedroom |
|
|
Measurements not available |
|
Lower Level |
Living Room/dining Room |
|
|
Measurements not available |
|
Lower Level |
Kitchen |
|
|
Measurements not available |
|
Main Level |
3pc Bathroom |
|
|
Measurements not available |
|
Main Level |
3pc Ensuite Bath |
|
|
Measurements not available |
|
Main Level |
Eating Area |
|
|
Measurements not available |
|
Main Level |
Bedroom |
|
|
Measurements not available |
|
Main Level |
Bedroom |
|
|
Measurements not available |
|
Main Level |
Primary Bedroom |
|
|
Measurements not available |
|
Main Level |
Kitchen |
|
|
Measurements not available |
|
Main Level |
Dining Room |
|
|
Measurements not available |
|
Main Level |
Living Room |
|
|
Measurements not available |
|
Main Level |
Foyer |
|
|
Measurements not available |
https://www.realtor.ca/real-estate/28603817/4530-unicorn-windsor
