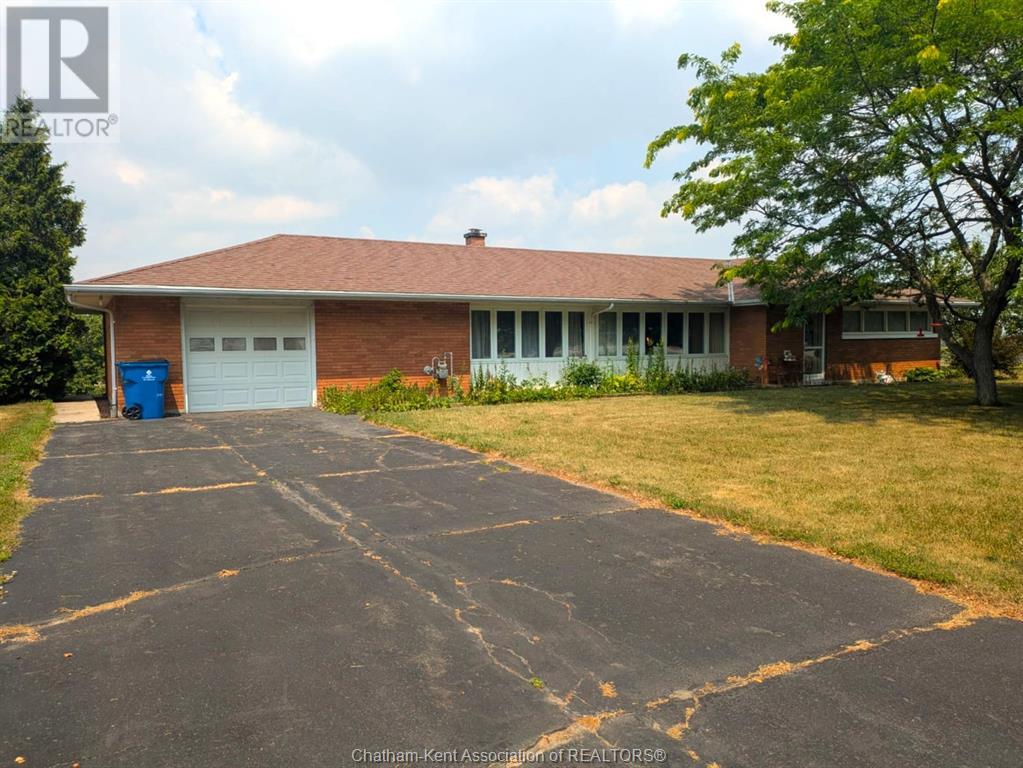3 Bedroom
2 Bathroom
Ranch
Central Air Conditioning
Forced Air, Furnace
$401,000
Welcome to 8625 Talbot Trail Road—a solid, well-kept brick ranch sitting on a private and spacious 0.71-acre lot in the quiet community of Cedar Springs. This one-floor home features 3 bedrooms, 1.1 bathrooms, and timeless hardwood floors throughout much of the main living space. The layout offers a bright and airy living room, a cozy dining area, and a charming kitchen with plenty of potential. The home is in strong structural condition with a newer furnace. The attached 1 car garage adds everyday convenience and storage space. Enjoy peaceful mornings and evenings in the large backyard, complete with mature trees and a beautiful view. Whether you’re downsizing, retiring, or just looking for quiet country living with town amenities nearby, this home offers comfort, privacy, and long-term value. Only 7 minutes from Blenheim and 15 minutes from Chatham! Don’t miss your chance to tour this well-built ranch on a beautiful piece of land. (id:47351)
Property Details
|
MLS® Number
|
25017774 |
|
Property Type
|
Single Family |
|
Features
|
Paved Driveway |
Building
|
Bathroom Total
|
2 |
|
Bedrooms Above Ground
|
3 |
|
Bedrooms Total
|
3 |
|
Architectural Style
|
Ranch |
|
Cooling Type
|
Central Air Conditioning |
|
Exterior Finish
|
Brick |
|
Flooring Type
|
Hardwood, Cushion/lino/vinyl |
|
Foundation Type
|
Block |
|
Half Bath Total
|
1 |
|
Heating Fuel
|
Natural Gas |
|
Heating Type
|
Forced Air, Furnace |
|
Stories Total
|
1 |
|
Type
|
House |
Parking
|
Attached Garage
|
|
|
Garage
|
|
|
Inside Entry
|
|
Land
|
Acreage
|
No |
|
Sewer
|
Septic System |
|
Size Irregular
|
140 X / 0.71 Ac |
|
Size Total Text
|
140 X / 0.71 Ac|1/2 - 1 Acre |
|
Zoning Description
|
Res |
Rooms
| Level |
Type |
Length |
Width |
Dimensions |
|
Main Level |
Utility Room |
8 ft |
5 ft |
8 ft x 5 ft |
|
Main Level |
Bedroom |
12 ft ,9 in |
11 ft ,7 in |
12 ft ,9 in x 11 ft ,7 in |
|
Main Level |
Dining Nook |
12 ft |
11 ft ,5 in |
12 ft x 11 ft ,5 in |
|
Main Level |
Laundry Room |
18 ft ,3 in |
8 ft |
18 ft ,3 in x 8 ft |
|
Main Level |
Bedroom |
11 ft ,6 in |
10 ft ,6 in |
11 ft ,6 in x 10 ft ,6 in |
|
Main Level |
Kitchen |
14 ft ,4 in |
12 ft |
14 ft ,4 in x 12 ft |
|
Main Level |
3pc Bathroom |
6 ft |
5 ft |
6 ft x 5 ft |
|
Main Level |
4pc Bathroom |
12 ft |
5 ft |
12 ft x 5 ft |
|
Main Level |
Primary Bedroom |
15 ft ,5 in |
11 ft ,5 in |
15 ft ,5 in x 11 ft ,5 in |
|
Main Level |
Living Room |
23 ft ,8 in |
11 ft ,6 in |
23 ft ,8 in x 11 ft ,6 in |
https://www.realtor.ca/real-estate/28604583/8625-talbot-trail-cedar-springs






















































