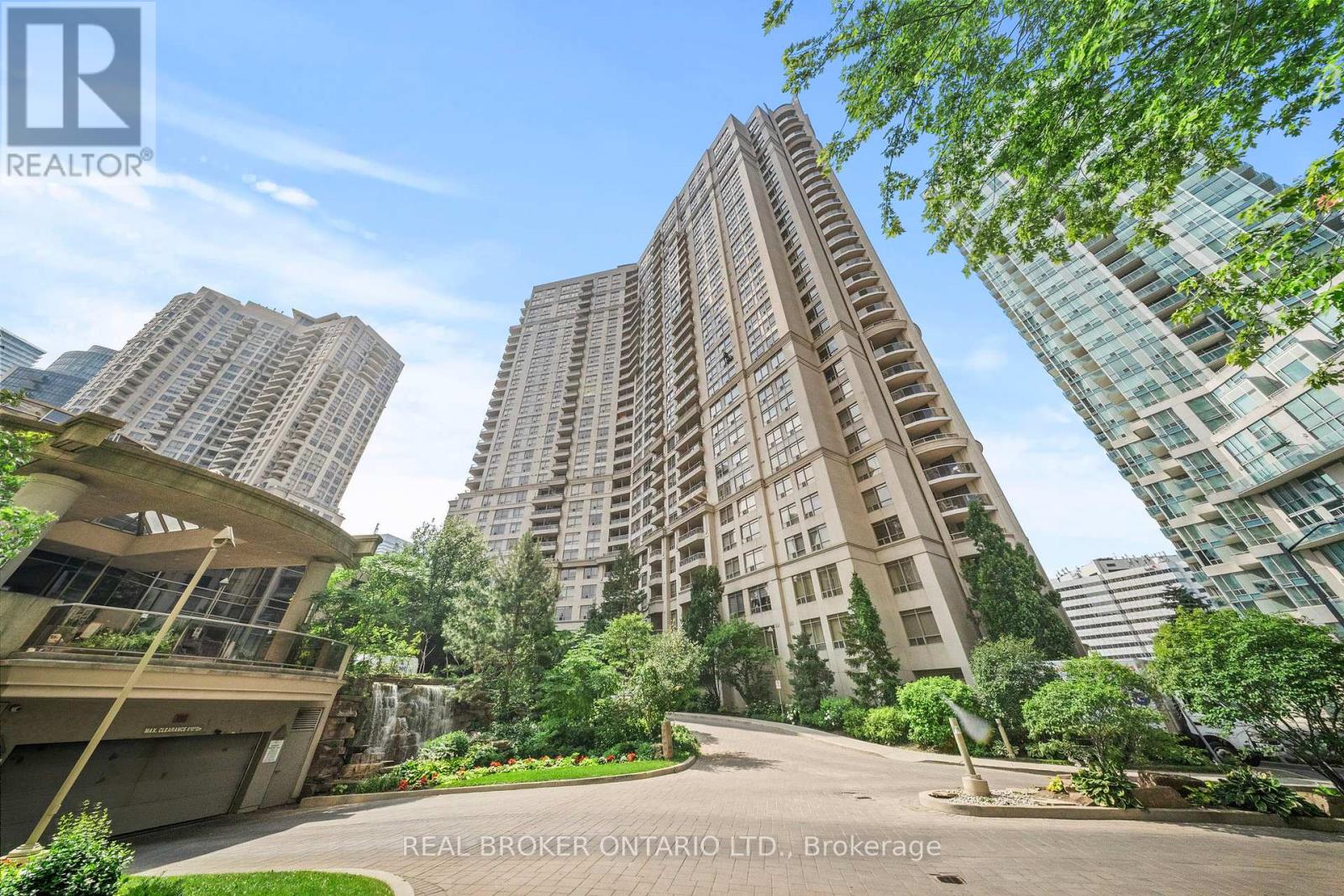2530 - 3888 Duke Of York Boulevard Mississauga, Ontario L5B 4P5
2 Bedroom
2 Bathroom
800 - 899 ft2
Central Air Conditioning
Forced Air
$599,000Maintenance, Heat, Water, Insurance, Common Area Maintenance
$658.08 Monthly
Maintenance, Heat, Water, Insurance, Common Area Maintenance
$658.08 MonthlyThis spacious 2 bedroom 2 bathroom split floor plan is located in the heart of Mississauga, across the street from Square One and Celebration Sq. With beautiful lake views and large windows, this unit also has a large kitchen with quartz counter tops. Close to shops, restaurants, schools, transit and highway. This building boasts 30 000 square feet of amenities including, concierge, guest suites, gym, indoor pool, party/meeting room and visitor parking. All INCLUSIVE maintenance fee covers, building insurance, hydro, water, heat, parking security/concierge, owner parking spot and visitor parking. Also included with the purchase price is Unit 57 Level A. (id:47351)
Property Details
| MLS® Number | W12284457 |
| Property Type | Single Family |
| Community Name | City Centre |
| Community Features | Pet Restrictions |
| Features | Balcony |
| View Type | Lake View |
Building
| Bathroom Total | 2 |
| Bedrooms Above Ground | 2 |
| Bedrooms Total | 2 |
| Cooling Type | Central Air Conditioning |
| Exterior Finish | Brick |
| Flooring Type | Laminate |
| Heating Fuel | Natural Gas |
| Heating Type | Forced Air |
| Size Interior | 800 - 899 Ft2 |
| Type | Apartment |
Parking
| Garage |
Land
| Acreage | No |
Rooms
| Level | Type | Length | Width | Dimensions |
|---|---|---|---|---|
| Flat | Living Room | 4.2 m | 3.2 m | 4.2 m x 3.2 m |
| Flat | Dining Room | 3 m | 2.3 m | 3 m x 2.3 m |
| Flat | Kitchen | 3.1 m | 3 m | 3.1 m x 3 m |
| Flat | Primary Bedroom | 3.6 m | 3.2 m | 3.6 m x 3.2 m |
| Flat | Bedroom 2 | 3 m | 2.6 m | 3 m x 2.6 m |


































































