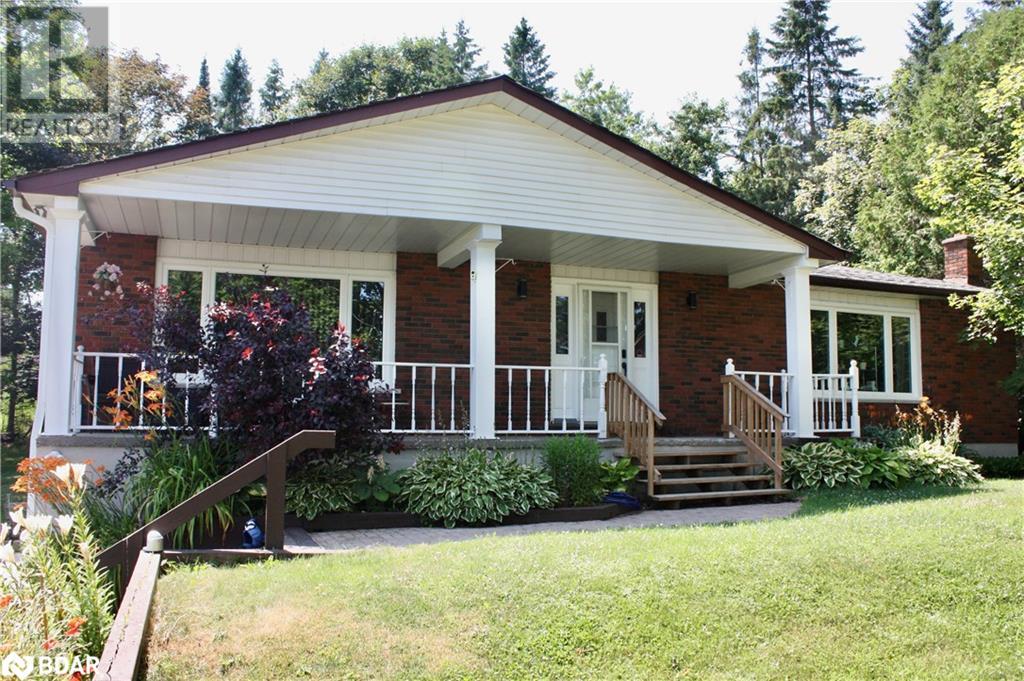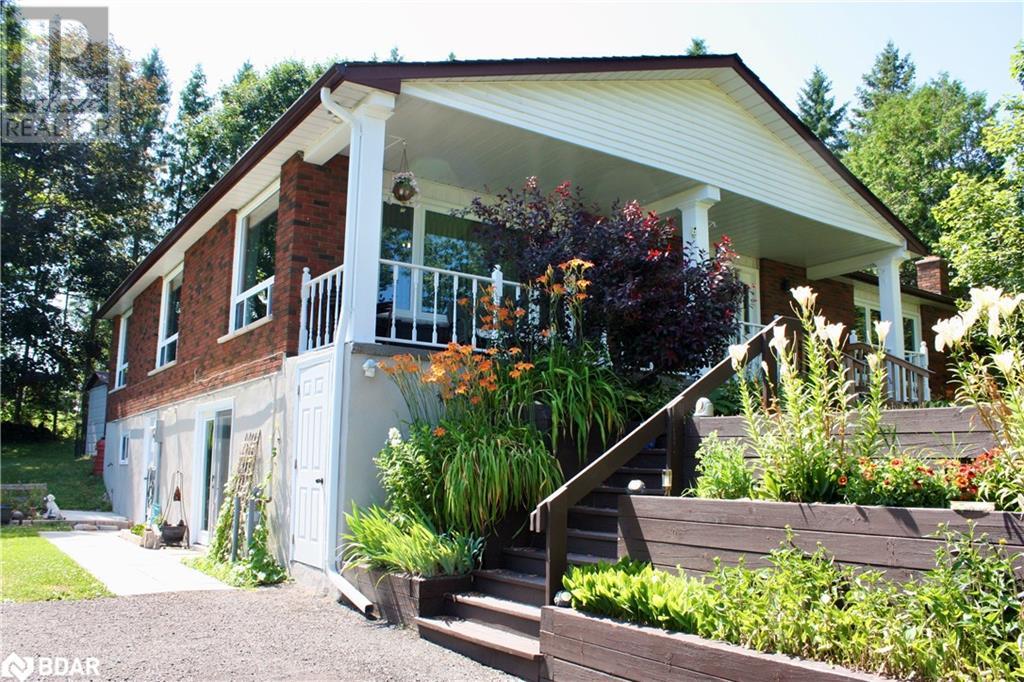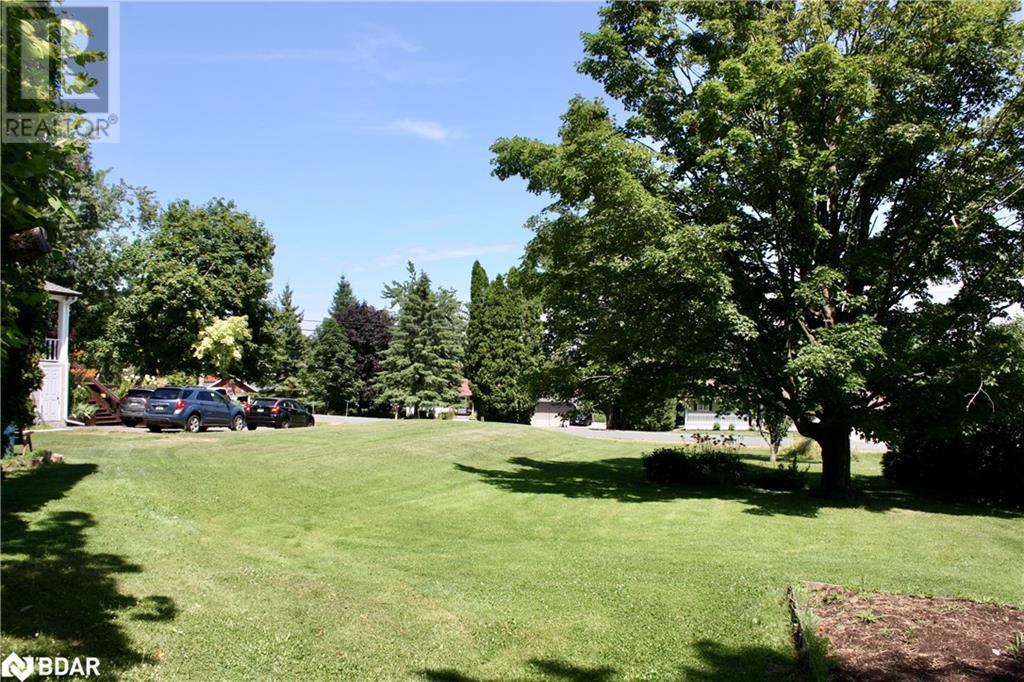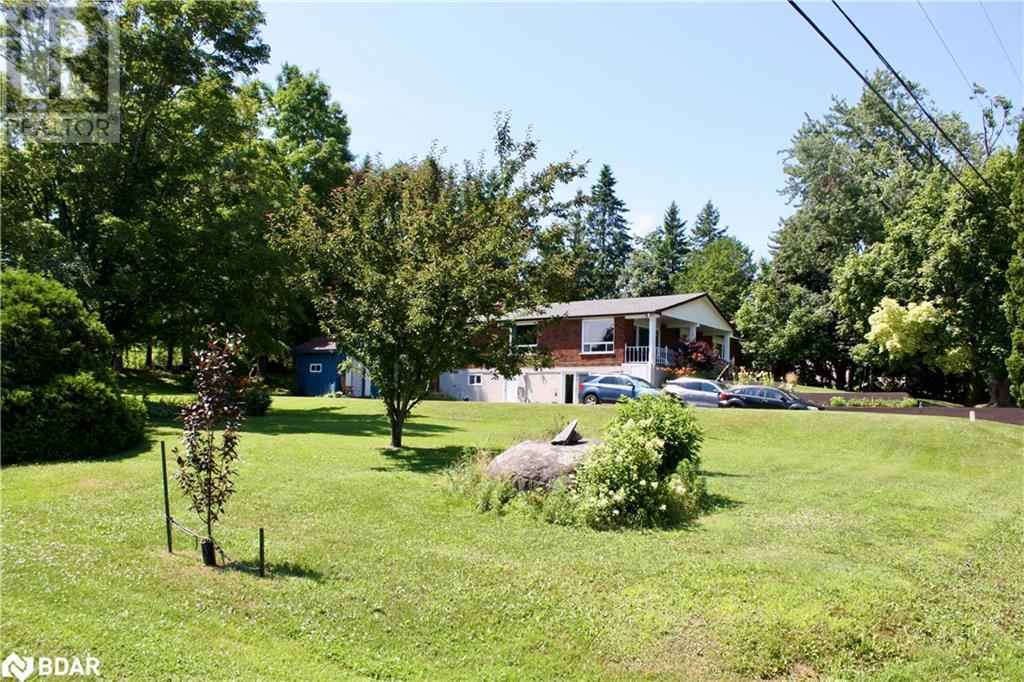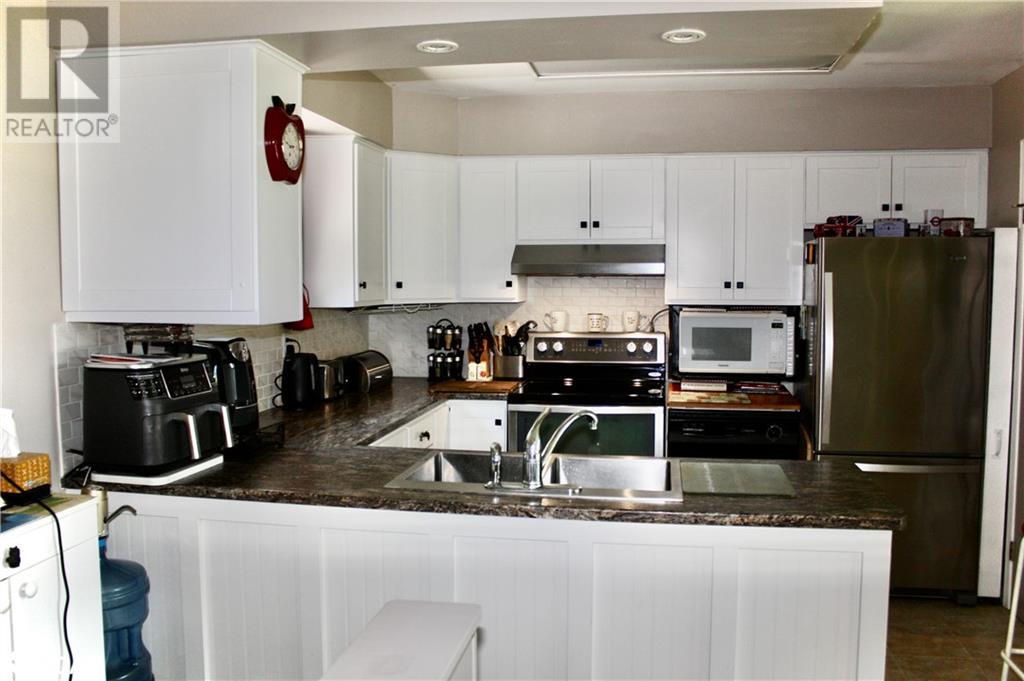5 Bedroom
2 Bathroom
1,530 ft2
Bungalow
Central Air Conditioning
Forced Air
$689,900
Welcome to 634 Brick Rd. This charming 4 + 1 bedroom home is located in the heart of Ennismore. This home features a bright open layout filled with natural sunlight from its many oversized windows. The light and airy updated kitchen combined with the dining area are perfect for entertaining or family dinners. The large main floor primary bedroom features two closets, nook and large window overlooking the yard. 2 additional large bedrooms and one smaller bedroom provide plenty of room for large families and guests. The lower level is presently a in-law suite with separate walk out to exterior. The lower level provides copious amounts of storage, laundry and additional family space. The deck at the rear of the home provides additional outdoor living space in the screened gazebo and any grillers dream of a covered propane BBQ. The property offers spacious yards with plenty of room for kids or pets to roam. Plant a veggie garden or two on this large parcel or tinker in the workshop equipped with hydro. Just minutes to Chemong Lake you can enjoy the water with just a short walk. Located in Ennismore you will enjoy a welcoming community with plenty of recreational facilities for everyone. The City of Peterborough is approximately 10 minutes away and an easy drive to Hwy 115 has you in the GTA within 45 minutes. (id:47351)
Property Details
|
MLS® Number
|
40751126 |
|
Property Type
|
Single Family |
|
Amenities Near By
|
Beach, Golf Nearby, Park, Place Of Worship, Playground, Schools, Shopping |
|
Communication Type
|
High Speed Internet |
|
Community Features
|
Quiet Area, Community Centre, School Bus |
|
Equipment Type
|
Water Heater |
|
Features
|
Country Residential, In-law Suite |
|
Parking Space Total
|
6 |
|
Rental Equipment Type
|
Water Heater |
|
Structure
|
Workshop, Porch |
Building
|
Bathroom Total
|
2 |
|
Bedrooms Above Ground
|
4 |
|
Bedrooms Below Ground
|
1 |
|
Bedrooms Total
|
5 |
|
Appliances
|
Dishwasher, Dryer, Microwave, Refrigerator, Water Softener, Washer |
|
Architectural Style
|
Bungalow |
|
Basement Development
|
Partially Finished |
|
Basement Type
|
Full (partially Finished) |
|
Construction Style Attachment
|
Detached |
|
Cooling Type
|
Central Air Conditioning |
|
Exterior Finish
|
Brick |
|
Fixture
|
Ceiling Fans |
|
Foundation Type
|
Block |
|
Heating Fuel
|
Natural Gas |
|
Heating Type
|
Forced Air |
|
Stories Total
|
1 |
|
Size Interior
|
1,530 Ft2 |
|
Type
|
House |
|
Utility Water
|
Well |
Land
|
Acreage
|
No |
|
Land Amenities
|
Beach, Golf Nearby, Park, Place Of Worship, Playground, Schools, Shopping |
|
Sewer
|
Septic System |
|
Size Depth
|
178 Ft |
|
Size Frontage
|
150 Ft |
|
Size Total Text
|
1/2 - 1.99 Acres |
|
Zoning Description
|
R1 |
Rooms
| Level |
Type |
Length |
Width |
Dimensions |
|
Lower Level |
Utility Room |
|
|
18'7'' x 12'5'' |
|
Lower Level |
Storage |
|
|
7'10'' x 12'3'' |
|
Lower Level |
Cold Room |
|
|
33'5'' x 5'9'' |
|
Lower Level |
Laundry Room |
|
|
13'7'' x 8'9'' |
|
Lower Level |
3pc Bathroom |
|
|
7'1'' x 5'10'' |
|
Lower Level |
Bedroom |
|
|
9'9'' x 10'7'' |
|
Lower Level |
Recreation Room |
|
|
42'2'' x 13'1'' |
|
Lower Level |
Kitchen |
|
|
15'8'' x 19'8'' |
|
Main Level |
4pc Bathroom |
|
|
12'7'' x 7'5'' |
|
Main Level |
Bedroom |
|
|
12'7'' x 12'2'' |
|
Main Level |
Bedroom |
|
|
12'7'' x 12'2'' |
|
Main Level |
Bedroom |
|
|
12'7'' x 10'1'' |
|
Main Level |
Primary Bedroom |
|
|
12'7'' x 14'6'' |
|
Main Level |
Foyer |
|
|
7'4'' x 9'0'' |
|
Main Level |
Living Room |
|
|
26'1'' x 13'5'' |
|
Main Level |
Dining Room |
|
|
11'8'' x 9'0'' |
|
Main Level |
Kitchen |
|
|
12'0'' x 13'6'' |
Utilities
|
Cable
|
Available |
|
Electricity
|
Available |
|
Natural Gas
|
Available |
|
Telephone
|
Available |
https://www.realtor.ca/real-estate/28605530/634-brick-road-ennismore-township
