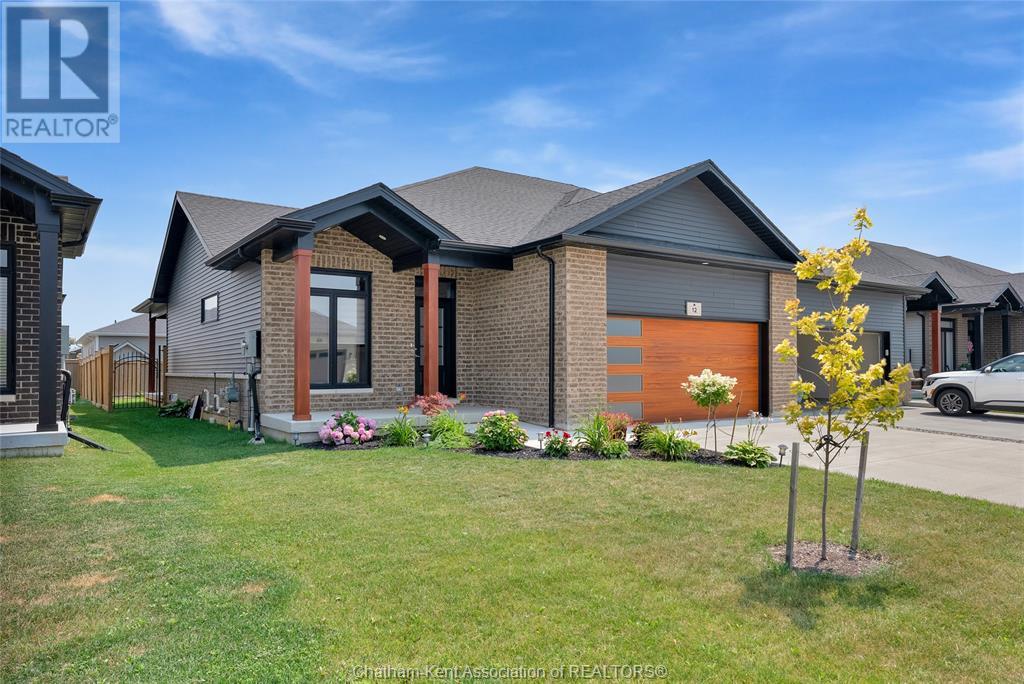3 Bedroom
3 Bathroom
Bungalow, Ranch
Central Air Conditioning
Forced Air, Furnace
Landscaped
$599,000
Welcome to this beautifully finished semi-detached home in a sought-after north side neighbourhood—just two years young and packed with upgrades. Offering 1,463 sq ft of thoughtfully designed living space, this home is perfect for downsizers, professionals, or anyone seeking low-maintenance, stylish living without sacrificing comfort. Step inside to a wide, welcoming foyer that leads into an open-concept main living area with rich hardwood floors running through the living, dining, and bedroom spaces. The bright white kitchen is both tucked away and connected, featuring quartz countertops, and a functional layout that keeps sightlines open to the backyard. The main floor features two spacious bedrooms, including a primary suite with ensuite bath, and a separate laundry/mudroom with direct access to the double car garage. Downstairs, the fully finished basement with brand new carpeting offers excellent space for guests or family with a third bedroom, full bathroom, and a versatile office or hobby room. Outside, enjoy the landscaped yard and fully fenced backyard, covered back porch and storage shed. Plus, you’re just steps from scenic walking trails and minutes from all major amenities including shopping, restaurants, and healthcare. Enjoy the benefits of new construction—without the wait. This better-than-new gem is move-in ready and waiting for you! (id:47351)
Property Details
|
MLS® Number
|
25017861 |
|
Property Type
|
Single Family |
|
Features
|
Double Width Or More Driveway, Concrete Driveway |
Building
|
Bathroom Total
|
3 |
|
Bedrooms Above Ground
|
2 |
|
Bedrooms Below Ground
|
1 |
|
Bedrooms Total
|
3 |
|
Architectural Style
|
Bungalow, Ranch |
|
Constructed Date
|
2023 |
|
Construction Style Attachment
|
Semi-detached |
|
Cooling Type
|
Central Air Conditioning |
|
Exterior Finish
|
Aluminum/vinyl, Brick |
|
Flooring Type
|
Carpeted, Ceramic/porcelain, Hardwood |
|
Foundation Type
|
Concrete |
|
Heating Fuel
|
Natural Gas |
|
Heating Type
|
Forced Air, Furnace |
|
Stories Total
|
1 |
|
Type
|
House |
Parking
|
Attached Garage
|
|
|
Garage
|
|
|
Inside Entry
|
|
Land
|
Acreage
|
No |
|
Fence Type
|
Fence |
|
Landscape Features
|
Landscaped |
|
Size Irregular
|
40.6 X 126.2 / 0.118 Ac |
|
Size Total Text
|
40.6 X 126.2 / 0.118 Ac|under 1/4 Acre |
|
Zoning Description
|
Rm1-1106 |
Rooms
| Level |
Type |
Length |
Width |
Dimensions |
|
Basement |
3pc Bathroom |
|
|
Measurements not available |
|
Basement |
Utility Room |
14 ft ,10 in |
5 ft ,10 in |
14 ft ,10 in x 5 ft ,10 in |
|
Basement |
Office |
12 ft ,7 in |
11 ft ,3 in |
12 ft ,7 in x 11 ft ,3 in |
|
Basement |
Bedroom |
11 ft ,2 in |
10 ft ,8 in |
11 ft ,2 in x 10 ft ,8 in |
|
Basement |
Family Room |
13 ft ,10 in |
11 ft ,11 in |
13 ft ,10 in x 11 ft ,11 in |
|
Basement |
Recreation Room |
21 ft ,9 in |
21 ft ,6 in |
21 ft ,9 in x 21 ft ,6 in |
|
Main Level |
3pc Ensuite Bath |
|
|
Measurements not available |
|
Main Level |
Bedroom |
13 ft ,3 in |
11 ft ,6 in |
13 ft ,3 in x 11 ft ,6 in |
|
Main Level |
Primary Bedroom |
13 ft ,8 in |
12 ft ,11 in |
13 ft ,8 in x 12 ft ,11 in |
|
Main Level |
4pc Ensuite Bath |
|
|
Measurements not available |
|
Main Level |
Laundry Room |
9 ft ,3 in |
9 ft ,1 in |
9 ft ,3 in x 9 ft ,1 in |
|
Main Level |
Kitchen |
13 ft ,2 in |
10 ft ,10 in |
13 ft ,2 in x 10 ft ,10 in |
|
Main Level |
Dining Room |
13 ft ,5 in |
9 ft ,11 in |
13 ft ,5 in x 9 ft ,11 in |
|
Main Level |
Living Room |
16 ft ,10 in |
13 ft ,5 in |
16 ft ,10 in x 13 ft ,5 in |
https://www.realtor.ca/real-estate/28605571/12-duskridge-road-chatham
































































































