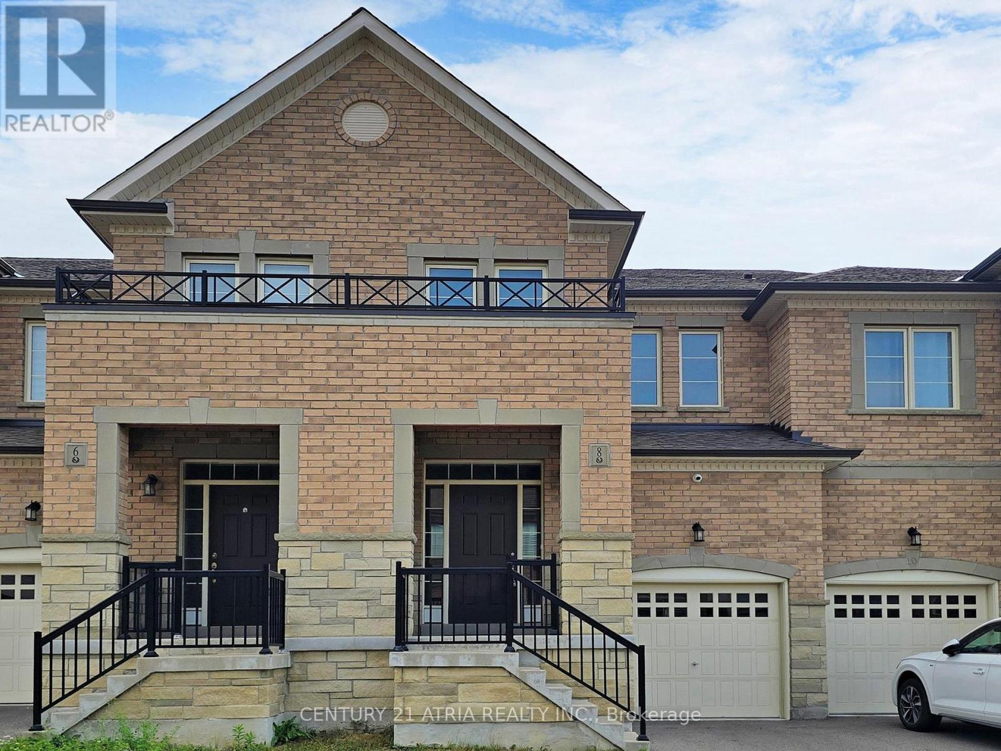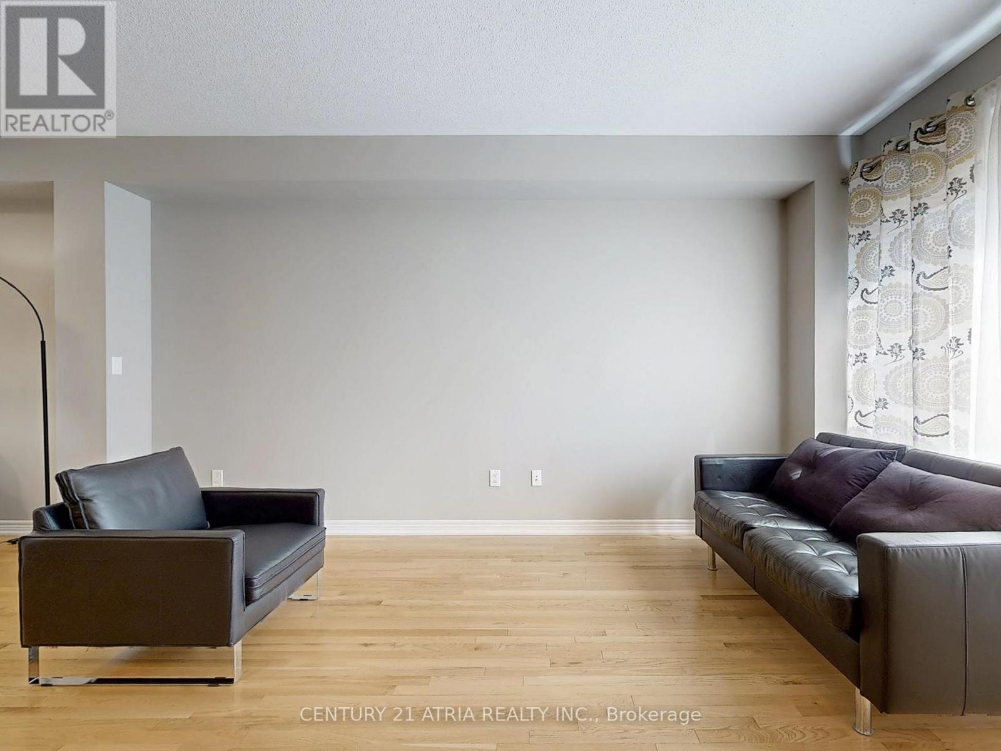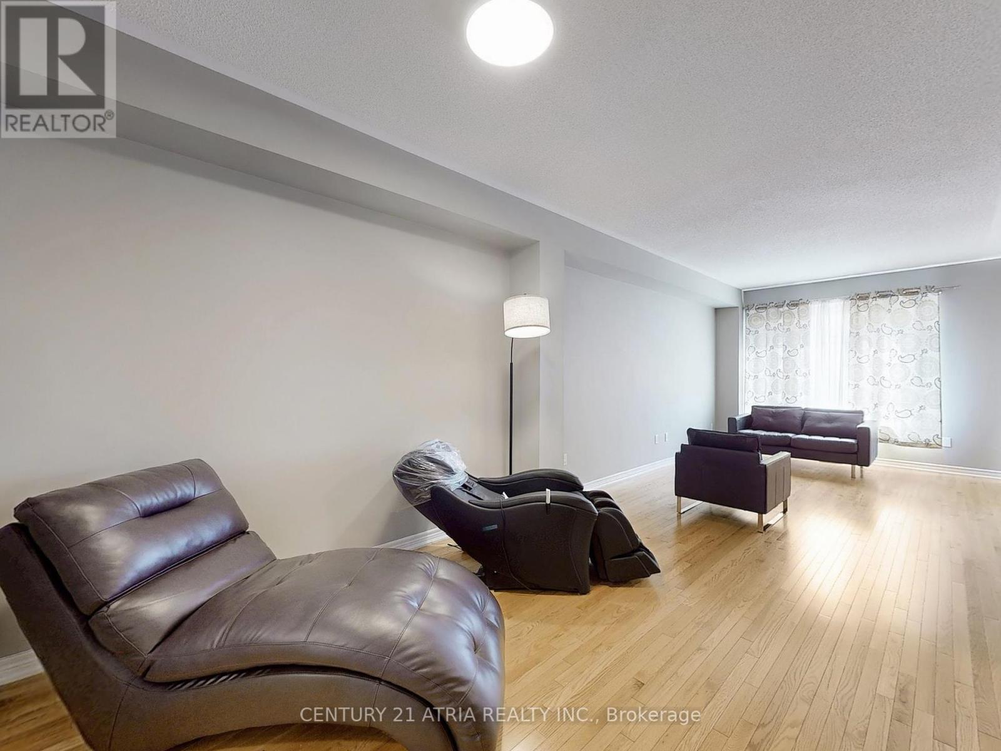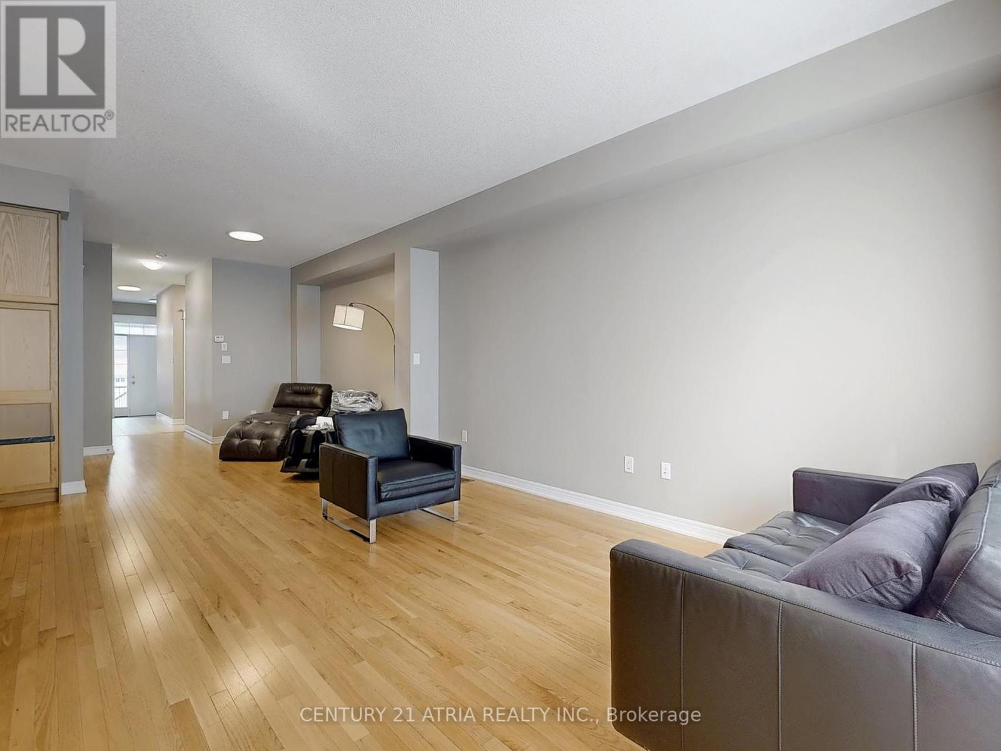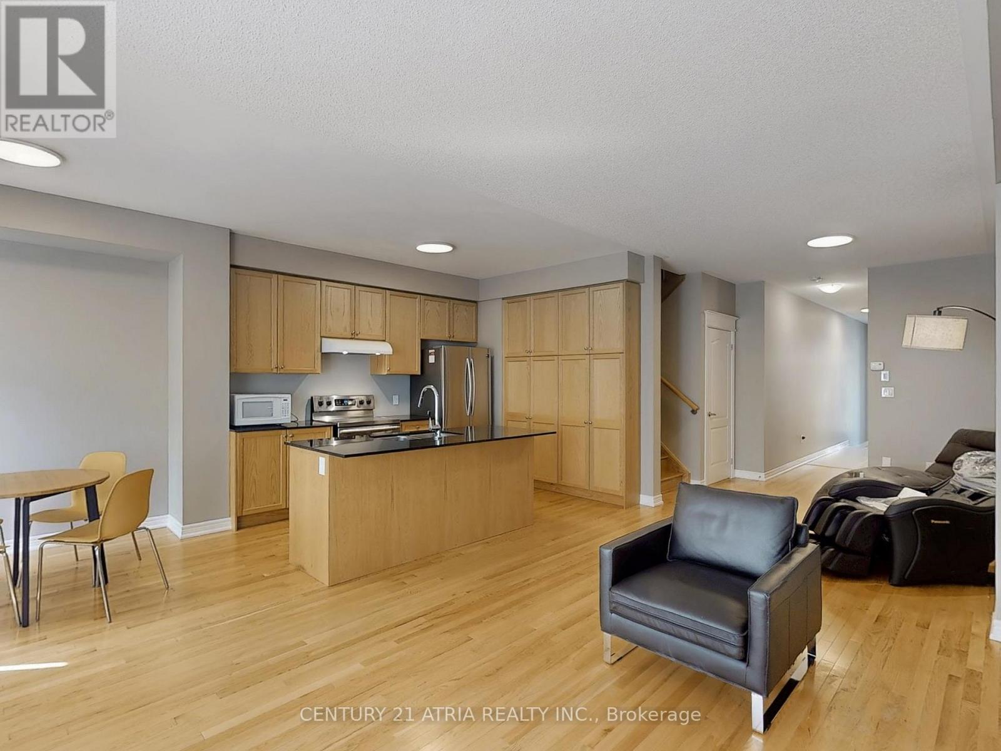8 Moonseed Lane Richmond Hill, Ontario L4E 1E7
3 Bedroom
3 Bathroom
1,500 - 2,000 ft2
Central Air Conditioning
Forced Air
$1,168,000Maintenance, Parcel of Tied Land
$145 Monthly
Maintenance, Parcel of Tied Land
$145 MonthlyHouse number 8! Spacious 3 Bedroom + Loft Room Townhome located in the Oak Knoll Community in Richmond Hill by Acorn Development. Situated in a quiet community with a short distance drive to HWY 404, Lake Wilcox, Bloomington Go Station, golf & community centre, groceries and restaurants. Approx. 10 minute drive to St. Andrews College and Country Day School. New paint throughout and updated laminate flooring on 2nd floor with desirable 2nd floor laundry and aloft that can be used as an office or study. (id:47351)
Property Details
| MLS® Number | N12284915 |
| Property Type | Single Family |
| Community Name | Oak Ridges Lake Wilcox |
| Equipment Type | Water Heater |
| Features | Carpet Free |
| Parking Space Total | 2 |
| Rental Equipment Type | Water Heater |
| Structure | Porch |
Building
| Bathroom Total | 3 |
| Bedrooms Above Ground | 3 |
| Bedrooms Total | 3 |
| Age | 6 To 15 Years |
| Appliances | Dishwasher, Dryer, Hood Fan, Stove, Washer, Window Coverings, Refrigerator |
| Basement Development | Unfinished |
| Basement Type | Full (unfinished) |
| Construction Style Attachment | Attached |
| Cooling Type | Central Air Conditioning |
| Exterior Finish | Brick, Stone |
| Fire Protection | Security System |
| Flooring Type | Hardwood, Laminate |
| Foundation Type | Concrete |
| Half Bath Total | 1 |
| Heating Fuel | Natural Gas |
| Heating Type | Forced Air |
| Stories Total | 2 |
| Size Interior | 1,500 - 2,000 Ft2 |
| Type | Row / Townhouse |
| Utility Water | Municipal Water |
Parking
| Attached Garage | |
| Garage |
Land
| Acreage | No |
| Sewer | Sanitary Sewer |
| Size Depth | 92 Ft ,9 In |
| Size Frontage | 20 Ft |
| Size Irregular | 20 X 92.8 Ft |
| Size Total Text | 20 X 92.8 Ft |
Rooms
| Level | Type | Length | Width | Dimensions |
|---|---|---|---|---|
| Second Level | Primary Bedroom | 4.57 m | 3.84 m | 4.57 m x 3.84 m |
| Second Level | Bedroom 2 | 3.9 m | 2.99 m | 3.9 m x 2.99 m |
| Second Level | Bedroom 3 | 3.44 m | 2.68 m | 3.44 m x 2.68 m |
| Second Level | Loft | 1.8 m | 1.77 m | 1.8 m x 1.77 m |
| Main Level | Living Room | 5.58 m | 3.23 m | 5.58 m x 3.23 m |
| Main Level | Dining Room | 3.66 m | 3.08 m | 3.66 m x 3.08 m |
| Main Level | Kitchen | 3.54 m | 2.62 m | 3.54 m x 2.62 m |
| Main Level | Eating Area | 2.74 m | 2.62 m | 2.74 m x 2.62 m |
