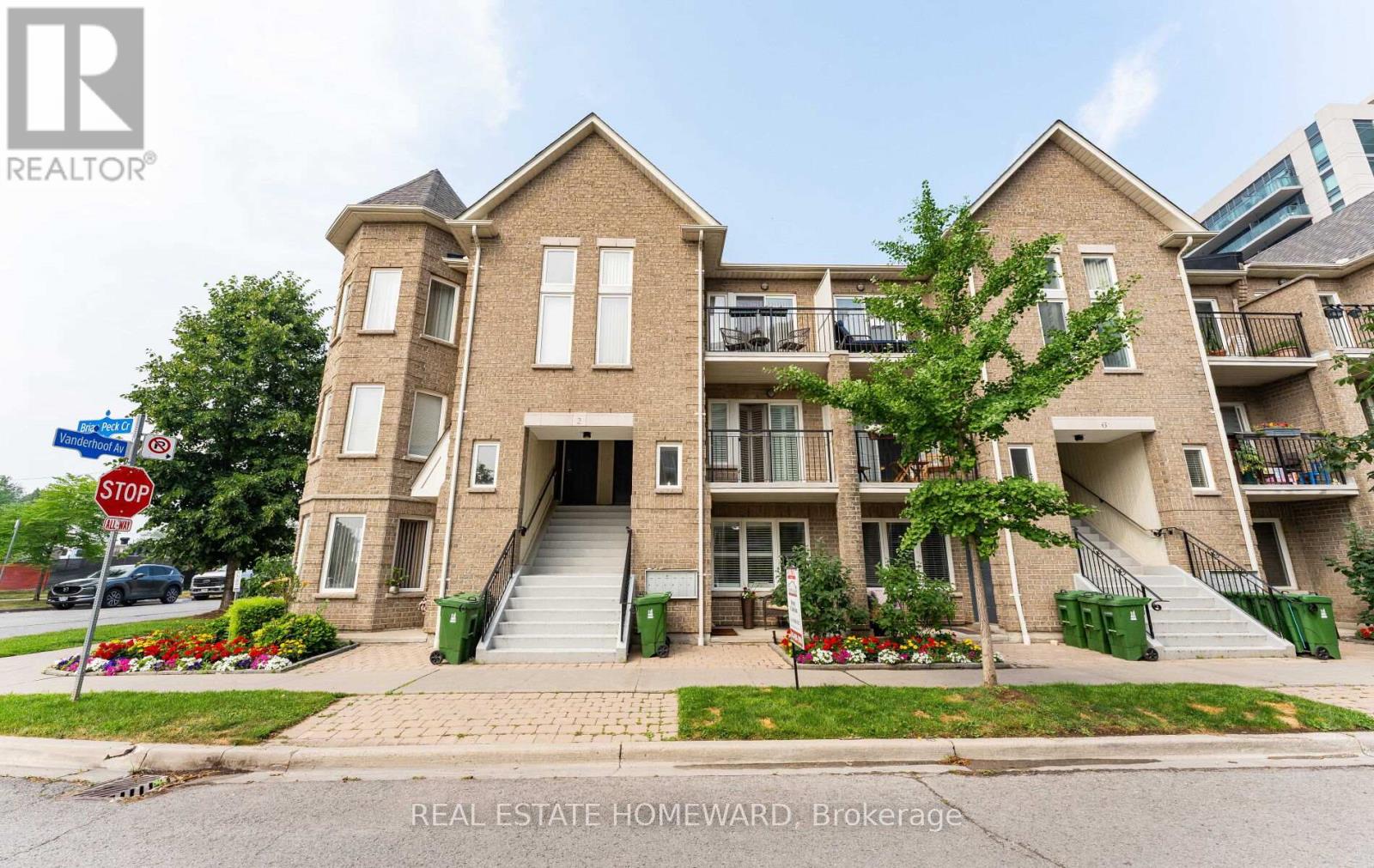102 - 2 Brian Peck Crescent Toronto, Ontario M4G 4K4
2 Bedroom
2 Bathroom
900 - 999 ft2
Central Air Conditioning
Forced Air
$779,000Maintenance, Common Area Maintenance, Parking
$507.82 Monthly
Maintenance, Common Area Maintenance, Parking
$507.82 MonthlyWelcome to This Beautifully Modernized Ground Floor 2 bedroom, 2 bathroom Stacked Town House in Leaside. No Stairs!! Contemporary Bright Open concept Living space with Walk Out to Private Back Patio and Front Porch for Morning Coffees. Across from Leonard Linton Park, short distance to Edward Garden, many Parks and Walking/ Biking trails. Walking Distance to Many Shops, Restaurants, Trendy Cafes. Many Upgrades such as Removed Popcorn Ceiling, New Paint throughout, All New 5 Appliances, White Granite Counter tops in 2022. All Ready to move in to Enjoy !!! (id:47351)
Property Details
| MLS® Number | C12285538 |
| Property Type | Single Family |
| Community Name | Leaside |
| Community Features | Pet Restrictions |
| Features | Carpet Free, In Suite Laundry |
| Parking Space Total | 1 |
Building
| Bathroom Total | 2 |
| Bedrooms Above Ground | 2 |
| Bedrooms Total | 2 |
| Amenities | Storage - Locker |
| Appliances | Dishwasher, Dryer, Microwave, Hood Fan, Stove, Washer, Refrigerator |
| Cooling Type | Central Air Conditioning |
| Exterior Finish | Brick, Brick Facing |
| Flooring Type | Laminate |
| Heating Fuel | Natural Gas |
| Heating Type | Forced Air |
| Size Interior | 900 - 999 Ft2 |
| Type | Row / Townhouse |
Parking
| Underground | |
| Garage |
Land
| Acreage | No |
Rooms
| Level | Type | Length | Width | Dimensions |
|---|---|---|---|---|
| Flat | Living Room | 4.46 m | 4.98 m | 4.46 m x 4.98 m |
| Flat | Dining Room | 2.46 m | 2.43 m | 2.46 m x 2.43 m |
| Flat | Kitchen | 2.46 m | 2.51 m | 2.46 m x 2.51 m |
| Flat | Primary Bedroom | 4.83 m | 3.07 m | 4.83 m x 3.07 m |
| Flat | Bedroom 2 | 3.1 m | 2.98 m | 3.1 m x 2.98 m |
https://www.realtor.ca/real-estate/28606799/102-2-brian-peck-crescent-toronto-leaside-leaside






























































