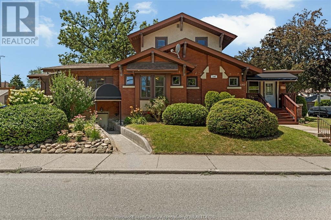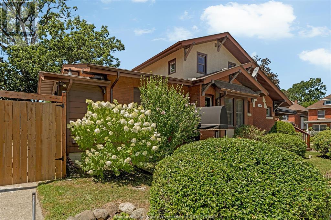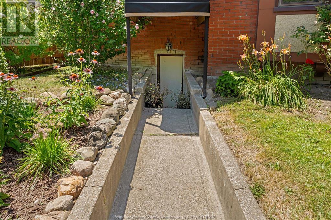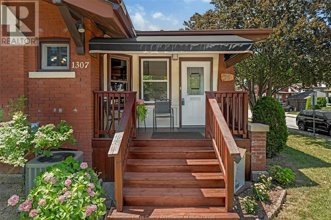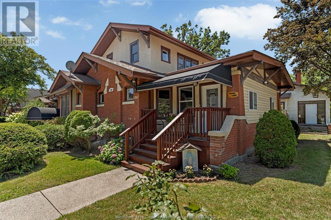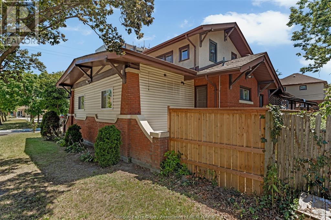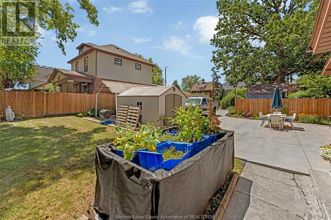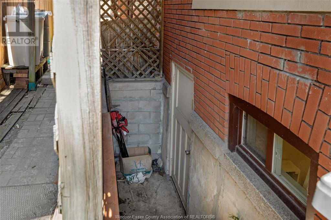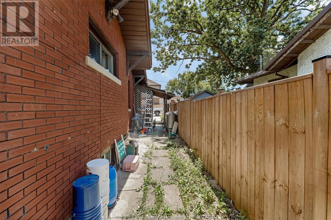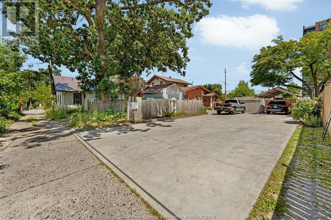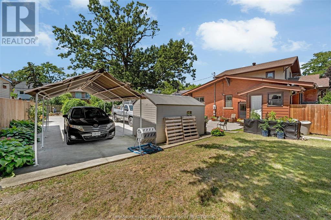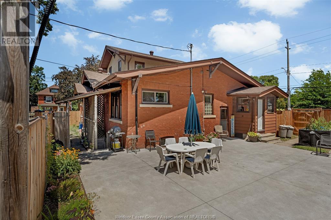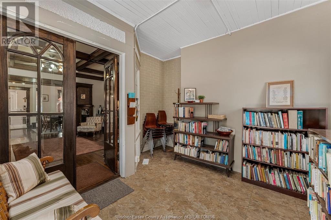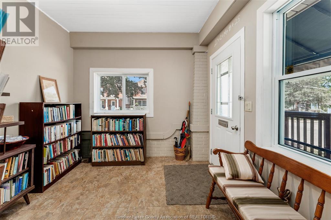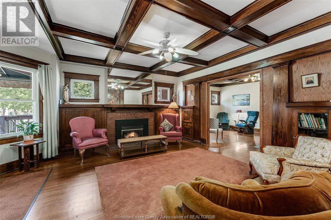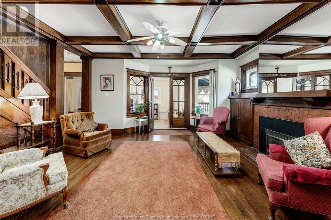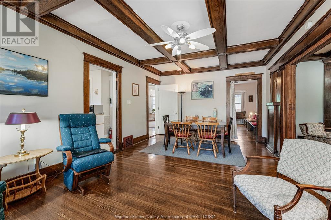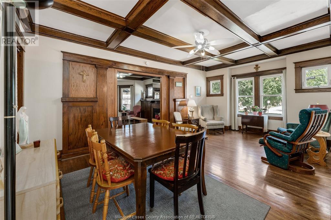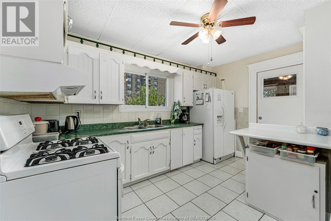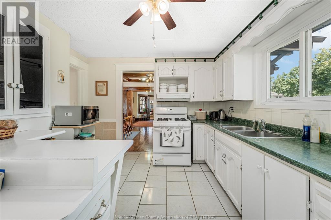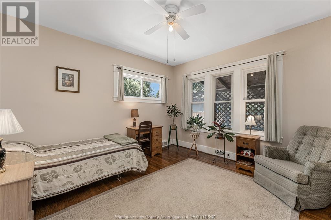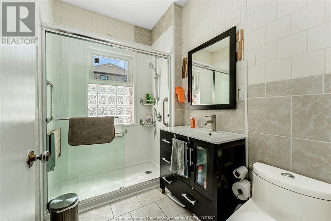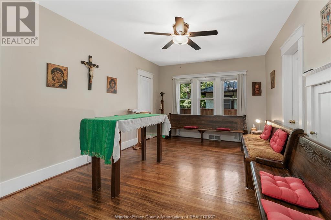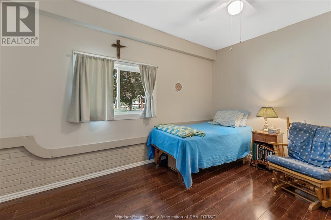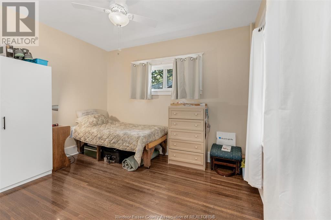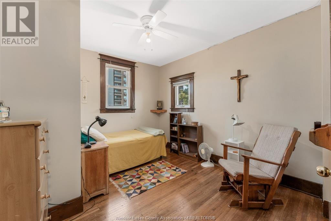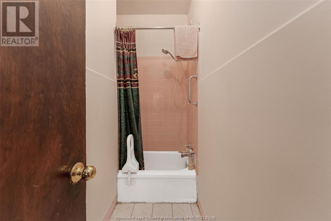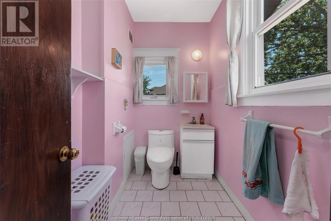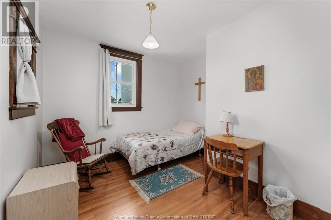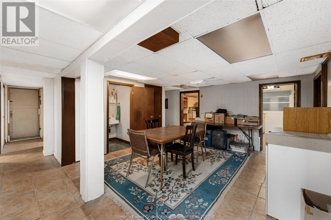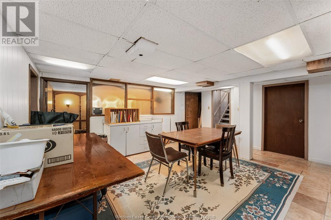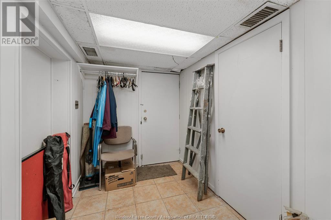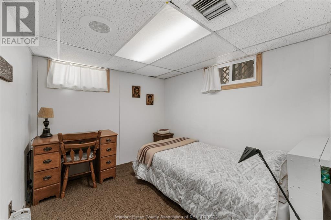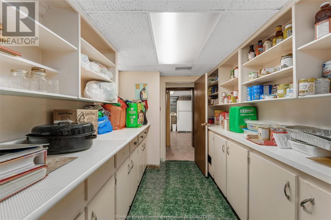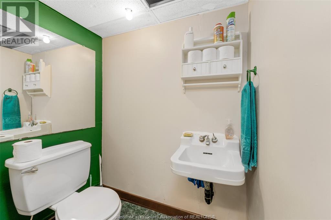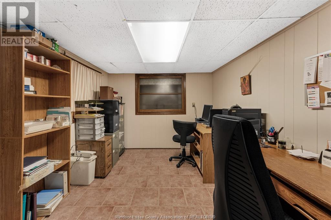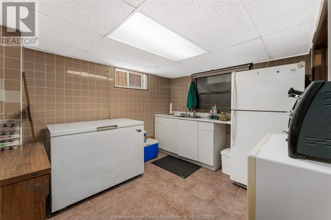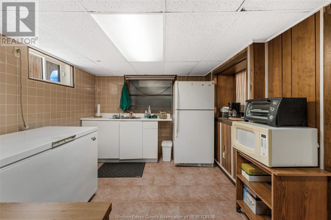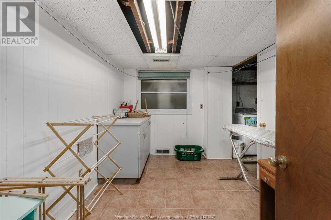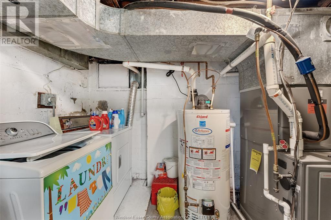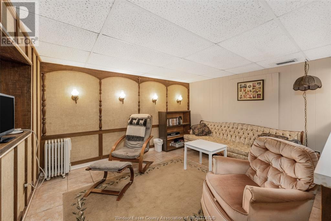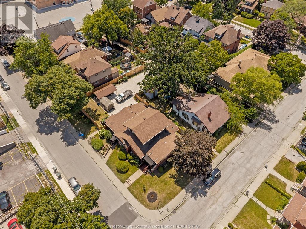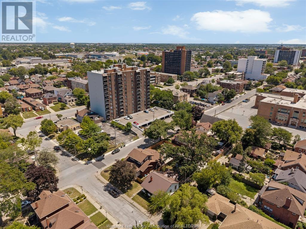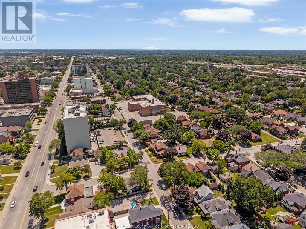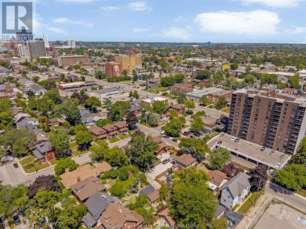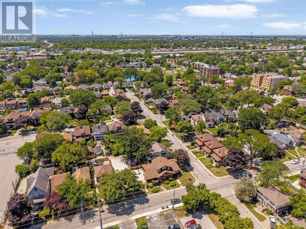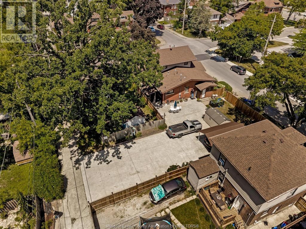8 Bedroom
3 Bathroom
Fireplace
Central Air Conditioning
Forced Air, Furnace
Landscaped
$489,900
Large 2 storey home in great central location, one block from Ouellette Avenue and city bus route(s). Features up to 8 bedrooms, 2 kitchens, 2 grade entrances, finished basement, new cement rear parking pad good for ten cars (2019), NEW FENCE (2024), NEW A/C + FURNACE(2018), NEW WIRING+ INSULATION (2018), MAIN LEVEL BATHROOM + SHOWER, 2 SECTIONS OF ROOF REPLACED (2019), NEW AWNING (2025). (id:47351)
Property Details
|
MLS® Number
|
25018759 |
|
Property Type
|
Single Family |
|
Features
|
Double Width Or More Driveway, Paved Driveway, Concrete Driveway, Rear Driveway |
Building
|
Bathroom Total
|
3 |
|
Bedrooms Above Ground
|
8 |
|
Bedrooms Total
|
8 |
|
Appliances
|
Dryer, Freezer, Refrigerator, Stove, Washer, Two Refrigerators |
|
Construction Style Attachment
|
Detached |
|
Cooling Type
|
Central Air Conditioning |
|
Exterior Finish
|
Aluminum/vinyl, Brick |
|
Fireplace Fuel
|
Gas |
|
Fireplace Present
|
Yes |
|
Fireplace Type
|
Insert |
|
Flooring Type
|
Ceramic/porcelain, Hardwood, Laminate |
|
Foundation Type
|
Block |
|
Half Bath Total
|
1 |
|
Heating Fuel
|
Natural Gas |
|
Heating Type
|
Forced Air, Furnace |
|
Stories Total
|
2 |
|
Type
|
House |
Parking
Land
|
Acreage
|
No |
|
Landscape Features
|
Landscaped |
|
Size Irregular
|
50.19 X 33.17 X 94.36 X 132.51 |
|
Size Total Text
|
50.19 X 33.17 X 94.36 X 132.51 |
|
Zoning Description
|
Rd1.1 |
Rooms
| Level |
Type |
Length |
Width |
Dimensions |
|
Second Level |
4pc Bathroom |
|
|
Measurements not available |
|
Second Level |
Bedroom |
|
|
Measurements not available |
|
Second Level |
Bedroom |
|
|
Measurements not available |
|
Basement |
2pc Bathroom |
|
|
Measurements not available |
|
Basement |
Bedroom |
|
|
Measurements not available |
|
Basement |
Dining Room |
|
|
Measurements not available |
|
Basement |
Bedroom |
|
|
Measurements not available |
|
Basement |
Kitchen |
|
|
Measurements not available |
|
Main Level |
3pc Bathroom |
|
|
Measurements not available |
|
Main Level |
Bedroom |
|
|
Measurements not available |
|
Main Level |
Bedroom |
|
|
Measurements not available |
|
Main Level |
Foyer |
|
|
Measurements not available |
|
Main Level |
Bedroom |
|
|
Measurements not available |
|
Main Level |
Primary Bedroom |
|
|
Measurements not available |
|
Main Level |
Den |
|
|
Measurements not available |
|
Main Level |
Living Room/fireplace |
|
|
Measurements not available |
|
Main Level |
Dining Room |
|
|
Measurements not available |
|
Main Level |
Kitchen |
|
|
Measurements not available |
https://www.realtor.ca/real-estate/28647402/1307-pelissier-street-windsor
