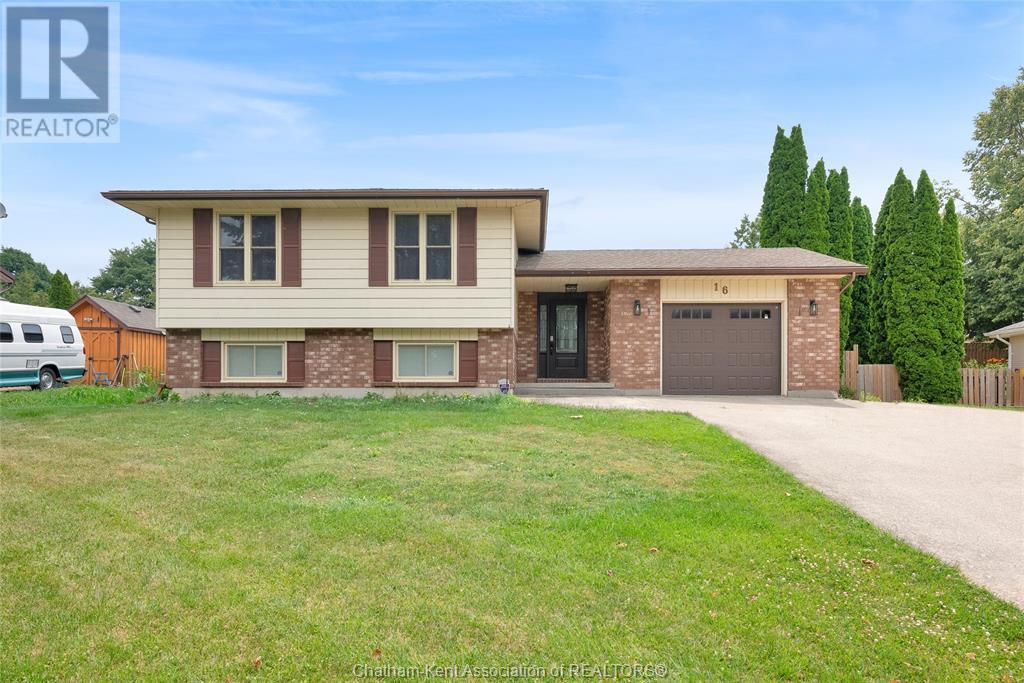5 Bedroom
2 Bathroom
Bi-Level, Raised Ranch
Above Ground Pool
Central Air Conditioning
Forced Air, Furnace
$429,900
Need space for the family? 16 Flemingo in beautiful Blenheim has you covered with 3+2 bedrooms, 2 full bathrooms, 2 large living rooms, an attached garage and a big back yard with a spacious deck and an above ground pool. This raised ranch style home features an updated kitchen with handsome cabinetry and quartz counters, an L-shaped living and dining room, an updated 4pc bathroom and 3 bedrooms on the main floor. The fully finished basement offers 2 additional bedrooms that can also work as an office, toy room or home gym, an updated 3pc bathroom, laundry/utility room, and an L-shaped family room with a built-in bar and included pool table. The home also has a handy mud room/entrance foyer and the attached garage provides plenty of room to park a car while keeping some storage and workshop space. Out back, you have a massive updated deck, 2 sheds, an above ground pool and lots of room to play. A great package of features at an affordable price! Call now. (id:47351)
Property Details
|
MLS® Number
|
25016200 |
|
Property Type
|
Single Family |
|
Features
|
Double Width Or More Driveway, Concrete Driveway |
|
Pool Type
|
Above Ground Pool |
Building
|
Bathroom Total
|
2 |
|
Bedrooms Above Ground
|
3 |
|
Bedrooms Below Ground
|
2 |
|
Bedrooms Total
|
5 |
|
Architectural Style
|
Bi-level, Raised Ranch |
|
Constructed Date
|
1987 |
|
Cooling Type
|
Central Air Conditioning |
|
Exterior Finish
|
Aluminum/vinyl, Brick |
|
Flooring Type
|
Carpeted, Ceramic/porcelain, Laminate |
|
Foundation Type
|
Concrete |
|
Heating Fuel
|
Natural Gas |
|
Heating Type
|
Forced Air, Furnace |
|
Type
|
House |
Parking
|
Attached Garage
|
|
|
Garage
|
|
|
Inside Entry
|
|
Land
|
Acreage
|
No |
|
Fence Type
|
Fence |
|
Size Irregular
|
80.3 X / 0.24 Ac |
|
Size Total Text
|
80.3 X / 0.24 Ac|under 1/4 Acre |
|
Zoning Description
|
Rl1 |
Rooms
| Level |
Type |
Length |
Width |
Dimensions |
|
Second Level |
Primary Bedroom |
12 ft ,10 in |
11 ft ,7 in |
12 ft ,10 in x 11 ft ,7 in |
|
Second Level |
Bedroom |
9 ft ,4 in |
11 ft ,6 in |
9 ft ,4 in x 11 ft ,6 in |
|
Second Level |
Bedroom |
10 ft ,5 in |
8 ft ,2 in |
10 ft ,5 in x 8 ft ,2 in |
|
Second Level |
4pc Bathroom |
7 ft ,7 in |
11 ft ,7 in |
7 ft ,7 in x 11 ft ,7 in |
|
Second Level |
Kitchen |
9 ft ,11 in |
11 ft ,6 in |
9 ft ,11 in x 11 ft ,6 in |
|
Second Level |
Dining Room |
10 ft ,9 in |
11 ft ,7 in |
10 ft ,9 in x 11 ft ,7 in |
|
Second Level |
Living Room |
19 ft ,6 in |
11 ft ,6 in |
19 ft ,6 in x 11 ft ,6 in |
|
Lower Level |
Living Room |
11 ft ,10 in |
21 ft ,11 in |
11 ft ,10 in x 21 ft ,11 in |
|
Lower Level |
Laundry Room |
13 ft |
10 ft ,9 in |
13 ft x 10 ft ,9 in |
|
Lower Level |
Bedroom |
11 ft ,8 in |
8 ft ,9 in |
11 ft ,8 in x 8 ft ,9 in |
|
Lower Level |
Bedroom |
11 ft ,8 in |
12 ft ,9 in |
11 ft ,8 in x 12 ft ,9 in |
|
Lower Level |
3pc Bathroom |
4 ft ,1 in |
10 ft ,2 in |
4 ft ,1 in x 10 ft ,2 in |
|
Main Level |
Foyer |
15 ft ,4 in |
7 ft ,9 in |
15 ft ,4 in x 7 ft ,9 in |
https://www.realtor.ca/real-estate/28607862/16-flemingo-street-blenheim
































































































