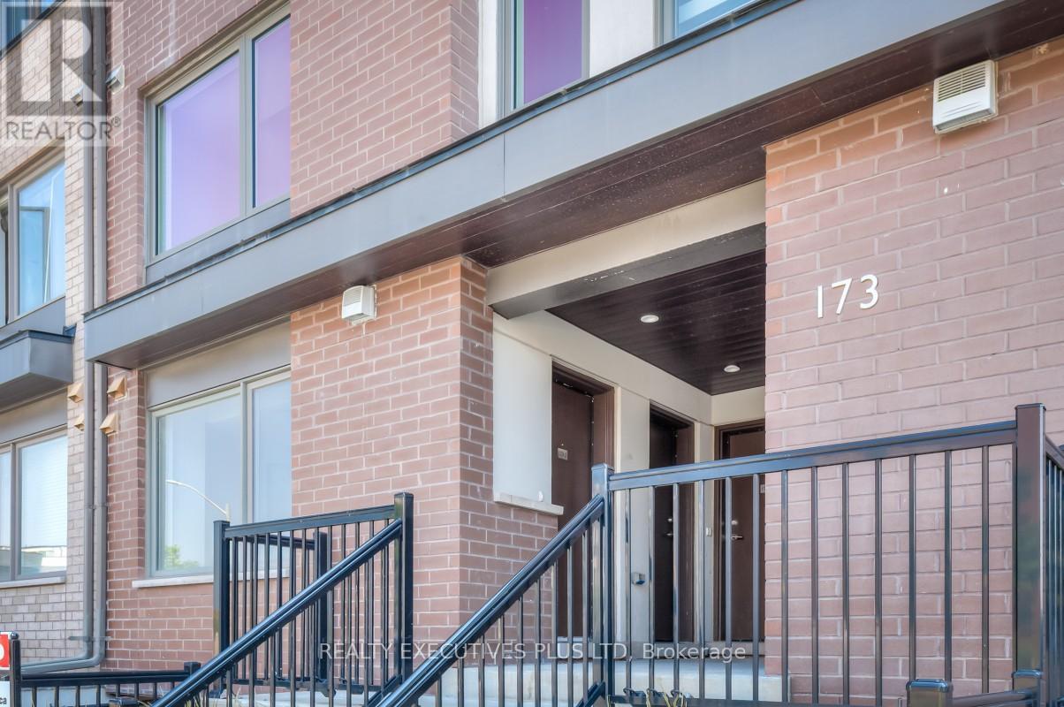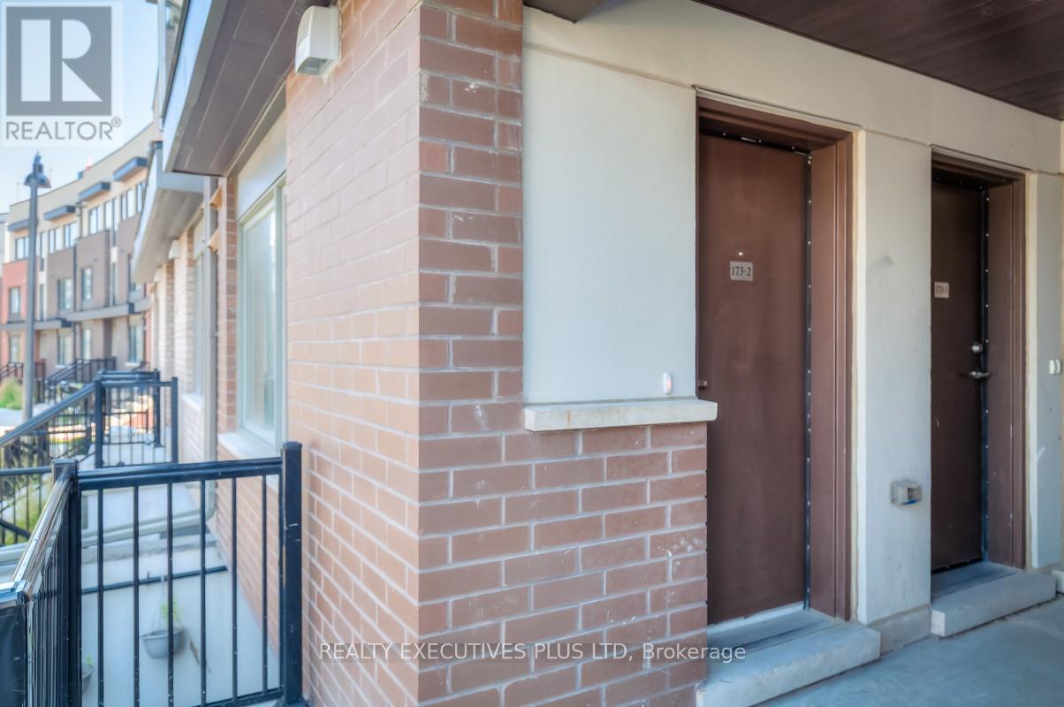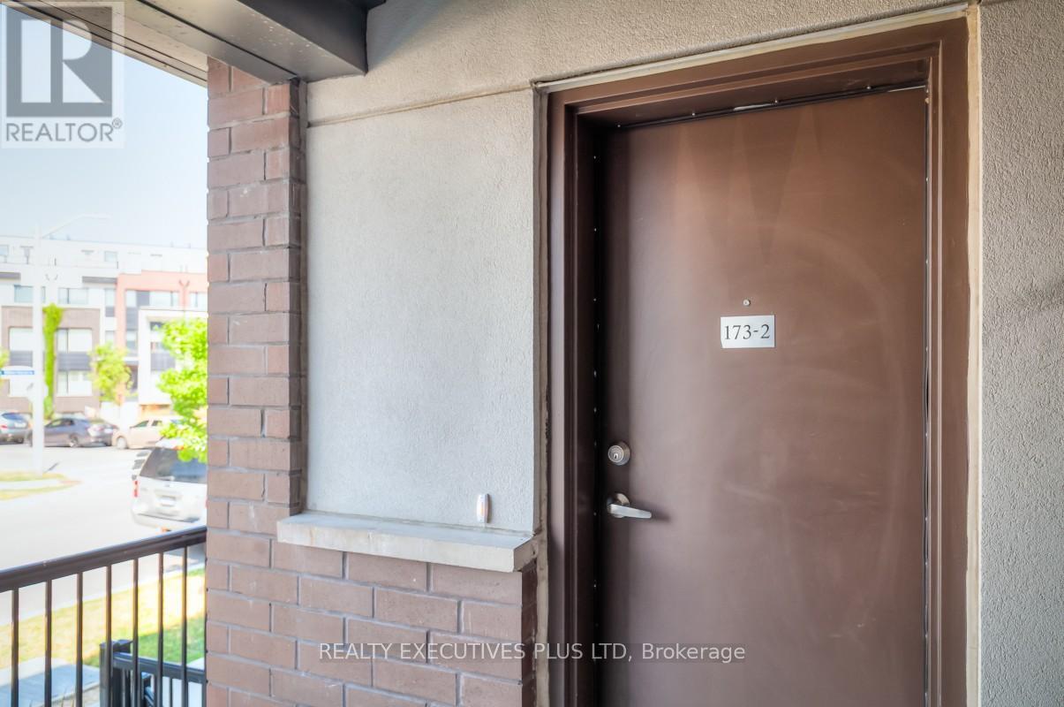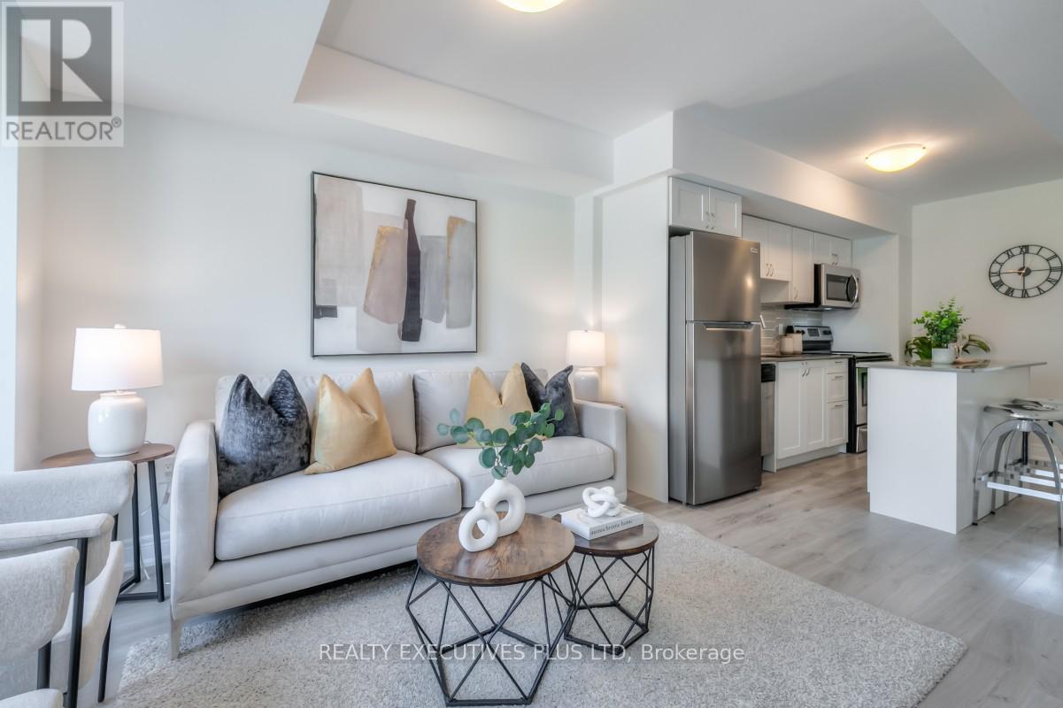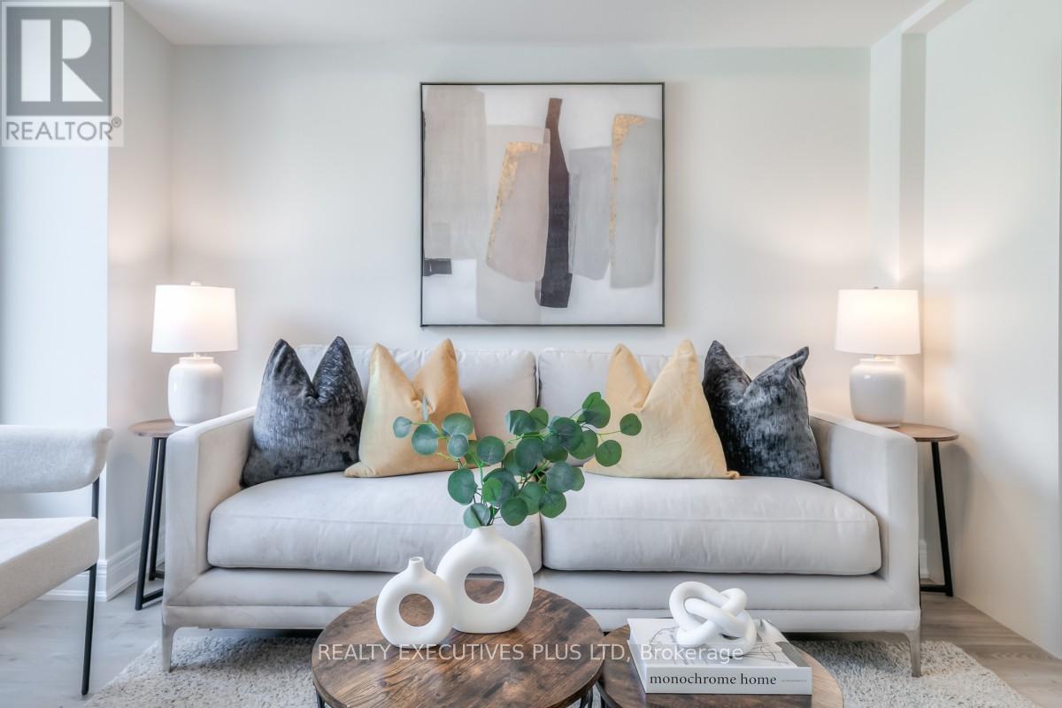2 - 173 William Duncan Road Toronto, Ontario M3K 0B8
2 Bedroom
1 Bathroom
800 - 899 ft2
Central Air Conditioning
Forced Air
$609,900Maintenance, Common Area Maintenance, Parking
$248.47 Monthly
Maintenance, Common Area Maintenance, Parking
$248.47 MonthlyRenovated from Top to Bottom!! Located in the desirable Downsview Park neighbourhood, this sun filled townhome will satisfy the most discerning buyers. Features and upgrades include, new laminate flooring, renovated kitchen with new cabinetry, quartz counters and ceramic backsplash, completely renovated bathroom, new fridge and built in microwave, new furnace, as well as a new HRV and tankless water system. Located in a family friendly area with an abundance of green space this gorgeous home is minutes to York University, transit, 401 and Yorkdale mall. Walking distance to Farmer's market, parks, ponds as well as restaurants and shopping make this an excellent choice. (id:47351)
Property Details
| MLS® Number | W12287682 |
| Property Type | Single Family |
| Community Name | Downsview-Roding-CFB |
| Community Features | Pet Restrictions |
| Features | Balcony, Carpet Free |
| Parking Space Total | 1 |
Building
| Bathroom Total | 1 |
| Bedrooms Above Ground | 2 |
| Bedrooms Total | 2 |
| Appliances | Dishwasher, Dryer, Microwave, Stove, Water Heater - Tankless, Washer, Refrigerator |
| Cooling Type | Central Air Conditioning |
| Exterior Finish | Brick |
| Flooring Type | Laminate |
| Heating Fuel | Natural Gas |
| Heating Type | Forced Air |
| Size Interior | 800 - 899 Ft2 |
| Type | Row / Townhouse |
Parking
| No Garage |
Land
| Acreage | No |
Rooms
| Level | Type | Length | Width | Dimensions |
|---|---|---|---|---|
| Flat | Living Room | 3.83 m | 2.82 m | 3.83 m x 2.82 m |
| Flat | Kitchen | 3.28 m | 2.67 m | 3.28 m x 2.67 m |
| Flat | Primary Bedroom | 3.69 m | 2.71 m | 3.69 m x 2.71 m |
| Flat | Bedroom 2 | 2.9 m | 2.71 m | 2.9 m x 2.71 m |
| Flat | Den | 2.13 m | 1.37 m | 2.13 m x 1.37 m |
