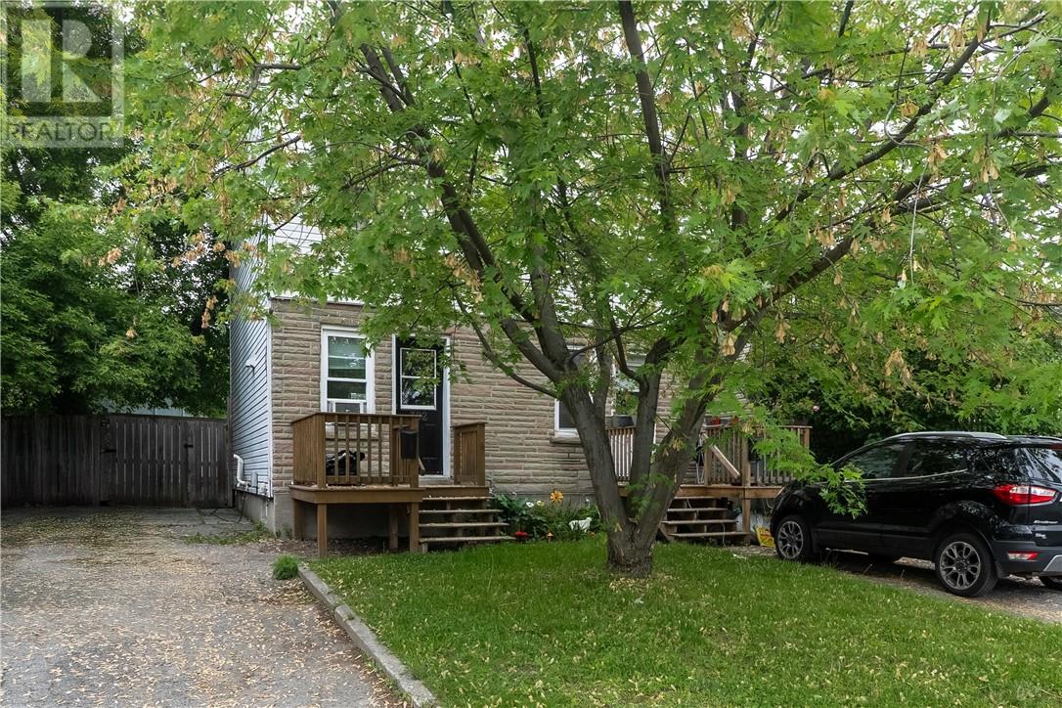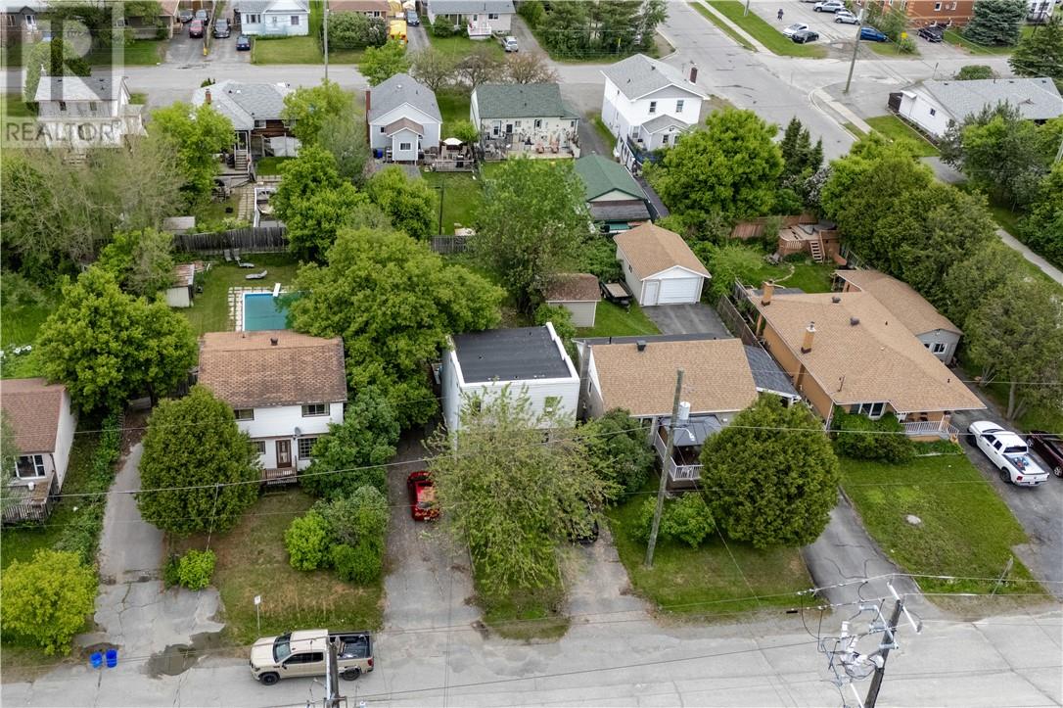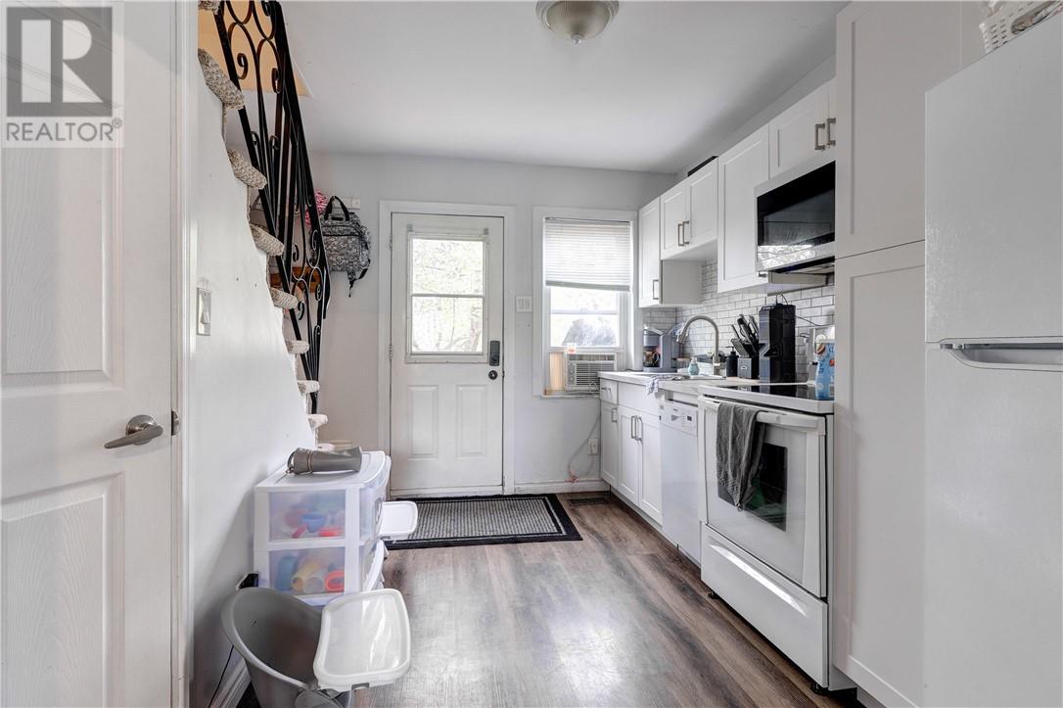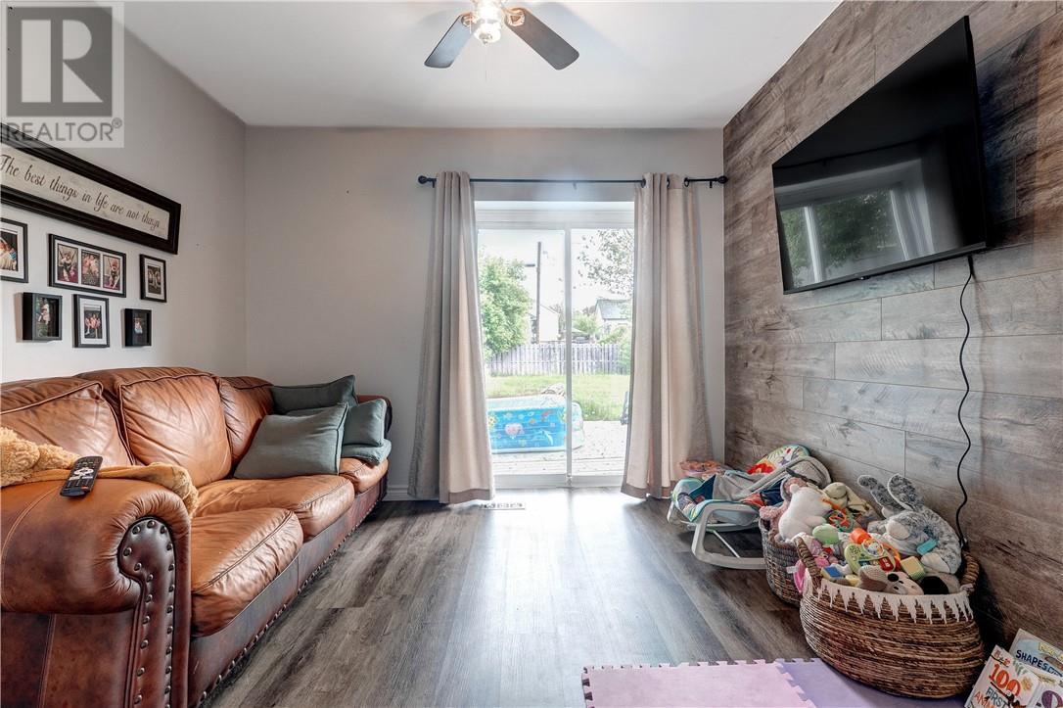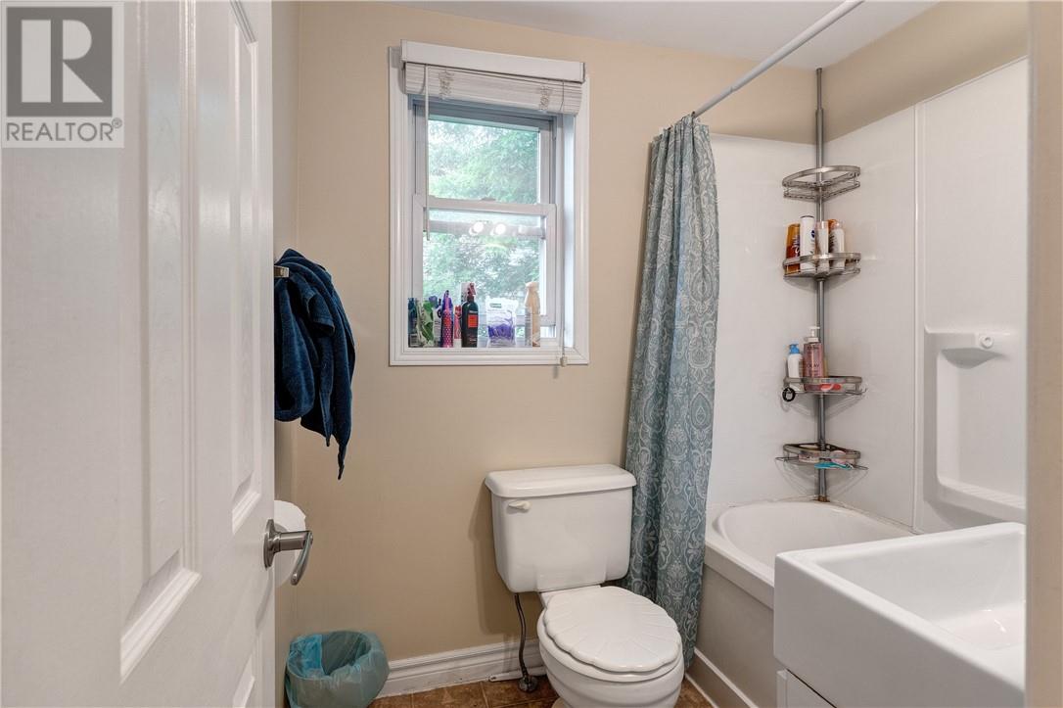392-394 Main Street Greater Sudbury, Ontario P3A 1T3
$449,900
Currently used as a Legal duplex but could be converted to a single family . Both sides of the semi detach with both having separate paved driveways. 392 Main Street has a new kitchen then leads to the living room with patio doors to your private fenced yard with a large shed with electricity, then upstairs is a 2 bedrooms and a 4pc bath, basement is insulated and has laundry & storage area-said unit was rented for $2,200 plus hydro and will be vacant on closing. 394 Main Street has 1 bedroom upstairs and a 3pc bath plus an unfinished with laundry area rented at $999.63 plus hydro-Tenant is month to month . Gas heating.In popular area of New Sudbury walking distance to the CRA Building,high school & College Boreal.Bonus a few doors down is the park with swing sets, slides etc and a skating rink.Home Inspection and City papers showing Legal 2 units under documents (id:47351)
Open House
This property has open houses!
5:00 pm
Ends at:7:00 pm
Property Details
| MLS® Number | 2123502 |
| Property Type | Single Family |
| Amenities Near By | Park, Public Transit, Schools, Shopping |
| Community Features | Bus Route, Family Oriented, Quiet Area, School Bus |
| Equipment Type | Water Heater |
| Rental Equipment Type | Water Heater |
| Storage Type | Storage In Basement, Storage Shed |
| Structure | Shed |
Building
| Bathroom Total | 2 |
| Bedrooms Total | 3 |
| Basement Type | Full |
| Exterior Finish | Brick, Vinyl Siding |
| Flooring Type | Laminate, Linoleum, Carpeted |
| Heating Type | Forced Air |
| Roof Material | Asphalt Shingle |
| Roof Style | Unknown |
| Stories Total | 2 |
| Type | House |
| Utility Water | Municipal Water |
Land
| Acreage | No |
| Land Amenities | Park, Public Transit, Schools, Shopping |
| Sewer | Municipal Sewage System |
| Size Total Text | Under 1/2 Acre |
| Zoning Description | R1 Lnc |
Rooms
| Level | Type | Length | Width | Dimensions |
|---|---|---|---|---|
| Second Level | 4pc Bathroom | 6.6 x 5.1 | ||
| Second Level | Bedroom | 7.6 x 7.6 | ||
| Second Level | Primary Bedroom | 17.3 x 9.9 | ||
| Basement | Laundry Room | 10.3 x 21.8 | ||
| Main Level | Living Room | 10.4 x 10.4 | ||
| Main Level | Eat In Kitchen | 11.9 x 8.2 |
https://www.realtor.ca/real-estate/28611993/392-394-main-street-greater-sudbury
