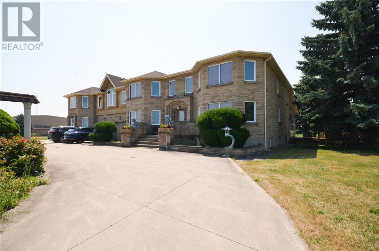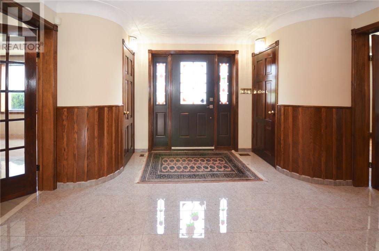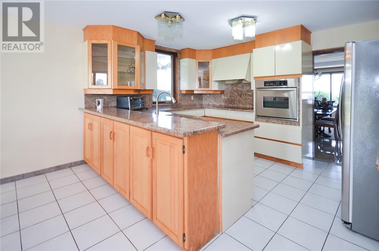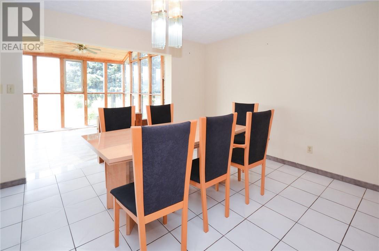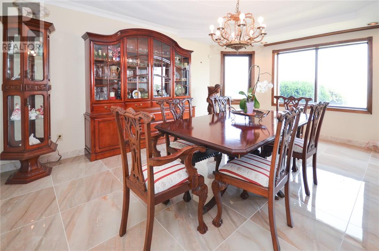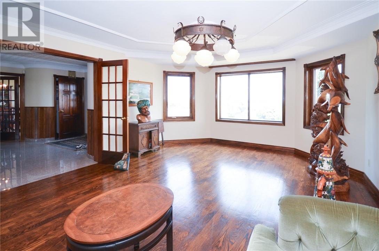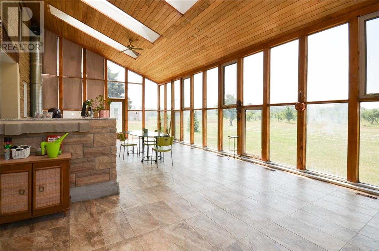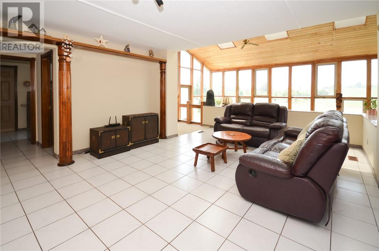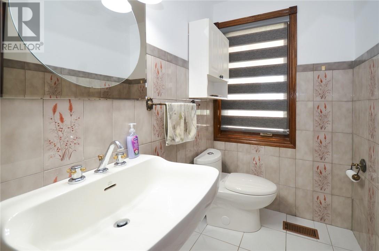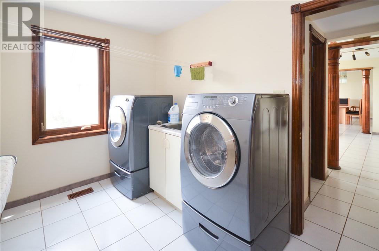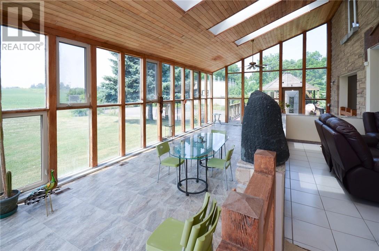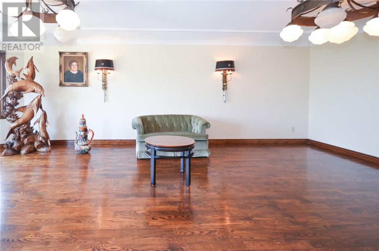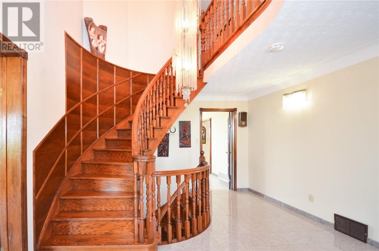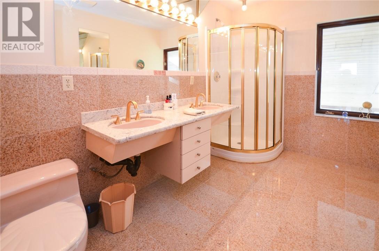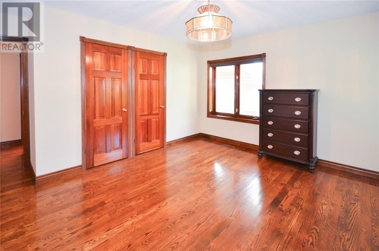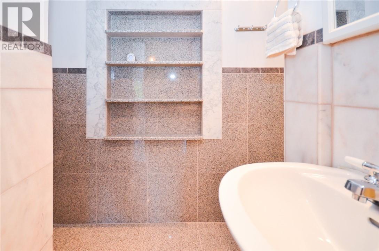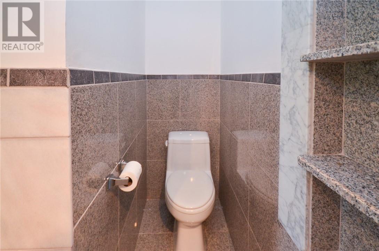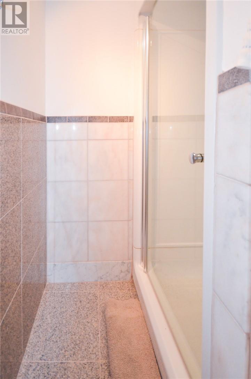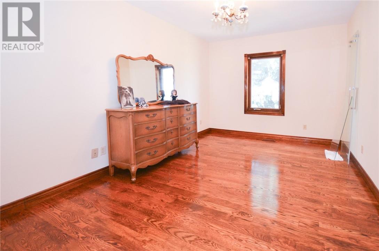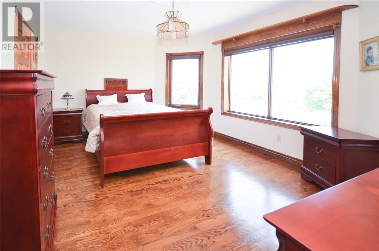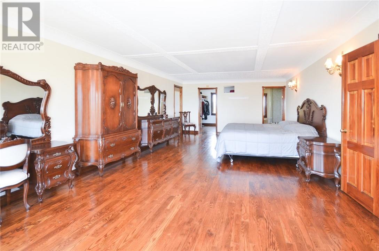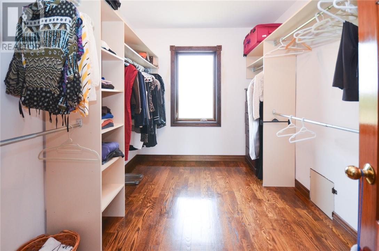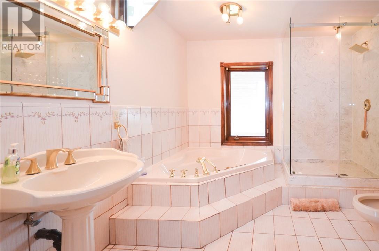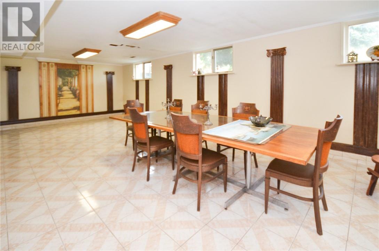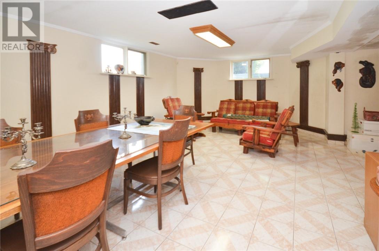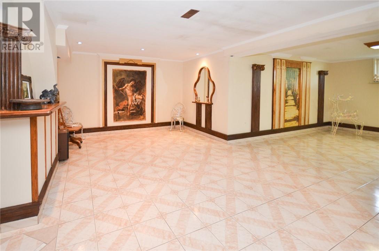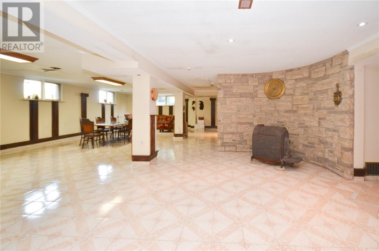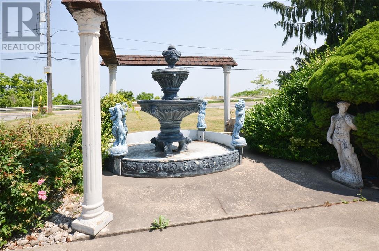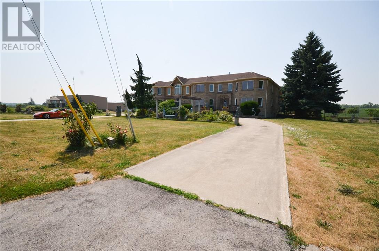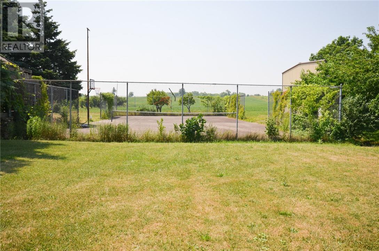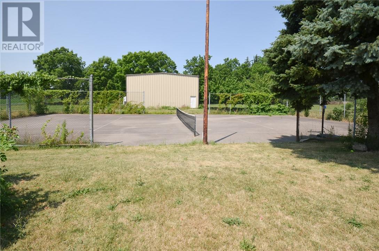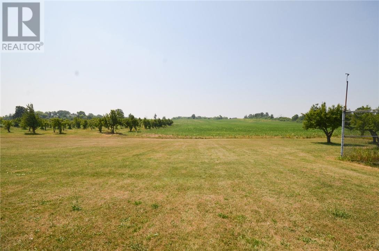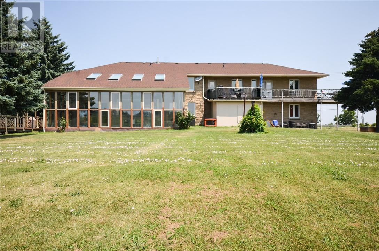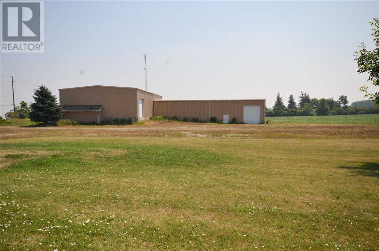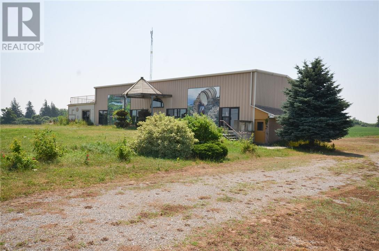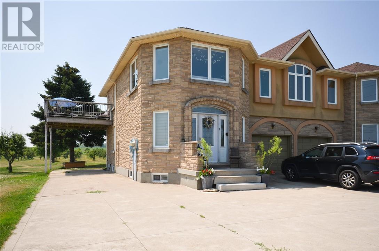6 Bedroom
6 Bathroom
Central Air Conditioning
Forced Air
Acreage
$4,900,000
Discover 93 acres of prime real estate perched on the scenic Niagara Escarpment, offering breathtaking panoramic views of Lake Ontario. This property is a true gem for those seeking space, versatility and potential for revenue. The main home has over 5000 square feet of living space with 4 spacious bedrooms and 3.5 bathrooms. The lower level has an expansive rec room, games area, store room and mechanical room. The in-law suite has approximately 2000 square feet of living space with 2 bedrooms and 1.5 bathrooms. There are additional structures on the property: 4000 square ft building suitable for restaurant or other commercial venture; a barn and machinery building for agricultural or storage sheds and a private tennis court for leisure. With its large 93 acre lot, this property is a perfect blend of natural beauty and an endless opportunity to create something truly remarkable. (id:47351)
Property Details
|
MLS® Number
|
2123597 |
|
Property Type
|
Single Family |
|
Equipment Type
|
None |
|
Rental Equipment Type
|
None |
Building
|
Bathroom Total
|
6 |
|
Bedrooms Total
|
6 |
|
Basement Type
|
Full |
|
Cooling Type
|
Central Air Conditioning |
|
Exterior Finish
|
Stone |
|
Flooring Type
|
Hardwood, Tile |
|
Foundation Type
|
Block |
|
Heating Type
|
Forced Air |
|
Roof Material
|
Asphalt Shingle |
|
Roof Style
|
Unknown |
|
Stories Total
|
2 |
|
Type
|
House |
|
Utility Water
|
Drilled Well |
Parking
Land
|
Acreage
|
Yes |
|
Sewer
|
Septic System |
|
Size Total Text
|
50 - 100 Acres |
|
Zoning Description
|
A1, P6, P7 |
Rooms
| Level |
Type |
Length |
Width |
Dimensions |
|
Second Level |
Primary Bedroom |
|
|
14'9 x 28 |
|
Second Level |
Bedroom |
|
|
15 x 4'9 |
|
Second Level |
Bedroom |
|
|
15 x 14'4 |
|
Lower Level |
Other |
|
|
14'9 x 14'5 |
|
Lower Level |
Storage |
|
|
14'5 x 15'4 |
|
Lower Level |
Games Room |
|
|
12'5 x 22'7 |
|
Lower Level |
Recreational, Games Room |
|
|
28'5 x 39'4 |
|
Main Level |
Living Room |
|
|
14'7 x 25'8 |
|
Main Level |
Dining Room |
|
|
14'6 x 17 |
|
Main Level |
Laundry Room |
|
|
7'7 x 10'10 |
|
Main Level |
Family Room |
|
|
14'9 x 20'7 |
|
Main Level |
Kitchen |
|
|
14'5 x 22 |
|
Main Level |
Sunroom |
|
|
19'6 x 37'3 |
|
Main Level |
Foyer |
|
|
19 x 13 |
https://www.realtor.ca/real-estate/28612591/568-ridge-stoney-creek
